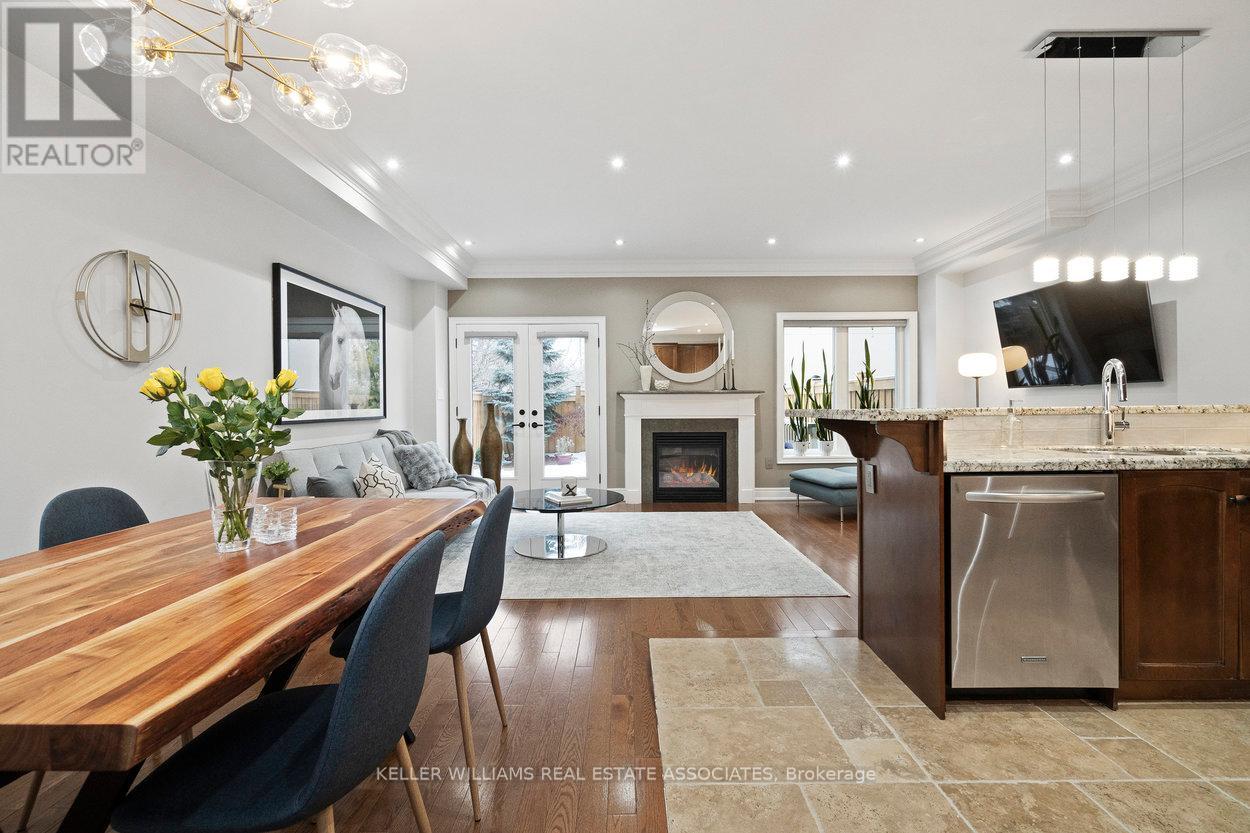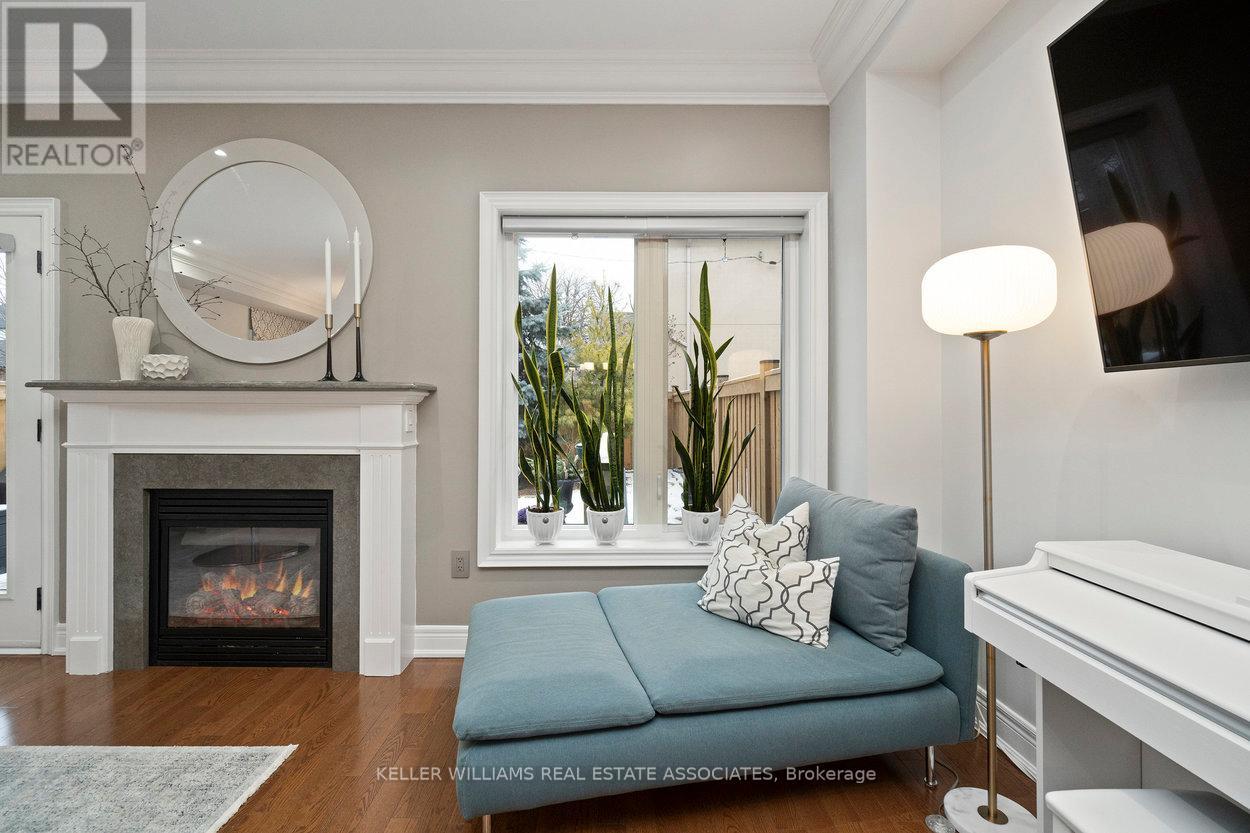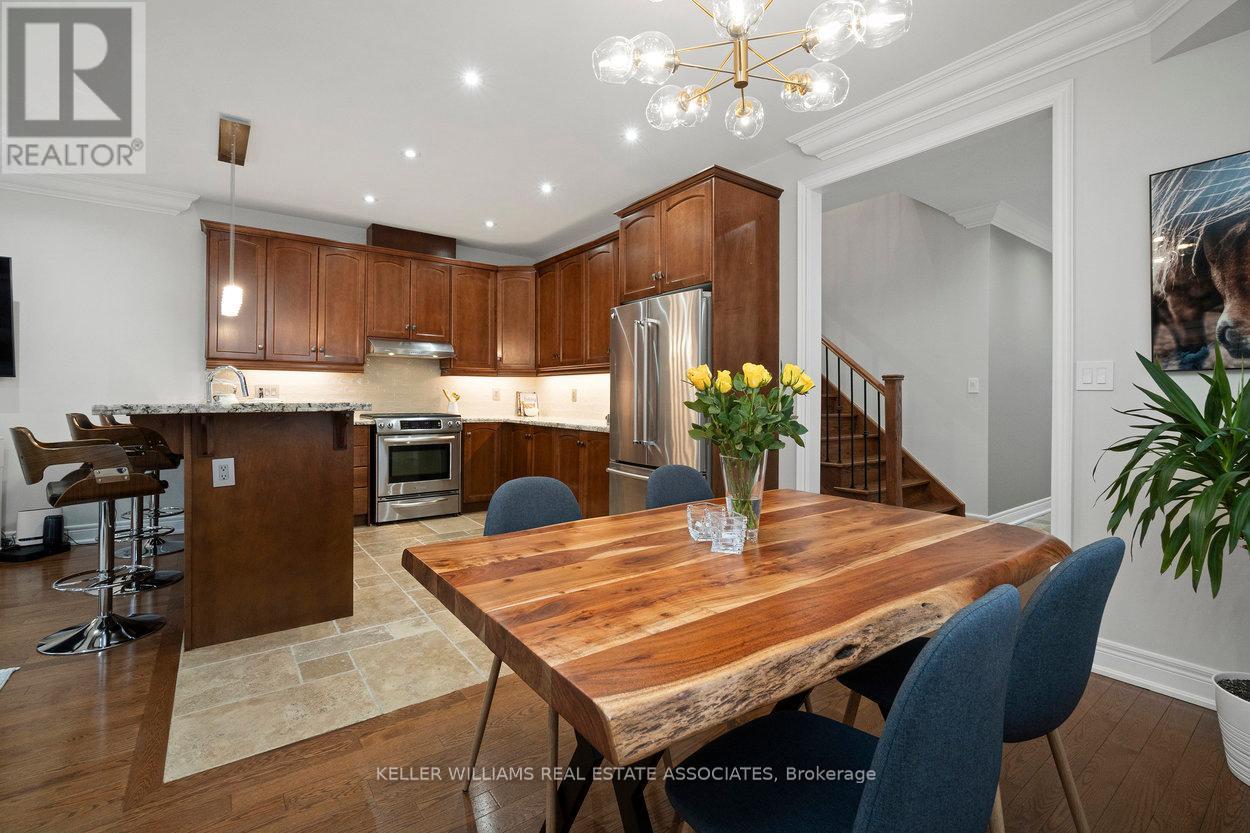4 Bedroom
4 Bathroom
Fireplace
Central Air Conditioning
Forced Air
$1,698,000
Viva Valermo! Spacious, stylish, and semi-detached, with recent updates begging for admiration. Inside, you'll find a 3+1 bedroom open-concept floor plan that feels like a hug for your soul, paired with upgrades galore. Winning? Absolutely. The main level is all about flow, with hardwood floors that gleam under the pot lights, a gas fireplace to cozy up to, and a walkout to the deck for your morning coffee (or evening wine). Out back, you'll find a fully fenced (2023) yard perfect for summer BBQs or quiet mornings with coffee. Below is a fully finished basement with a separate entrance, 4-pc bath, kitchenette, plus walkout. Welcome to Alderwood, one of Etobicoke's most beloved family-friendly neighbourhoods known for its quiet streets, mature trees, and pride of ownership; this area offers a true sense of community. **** EXTRAS **** Existing appliances: (fridge, stove, dishwasher, washer/dryer, microwave), central vacuum, , light fixtures and window coverings. (id:50976)
Property Details
|
MLS® Number
|
W11933344 |
|
Property Type
|
Single Family |
|
Community Name
|
Alderwood |
|
Amenities Near By
|
Hospital |
|
Equipment Type
|
None |
|
Parking Space Total
|
3 |
|
Rental Equipment Type
|
None |
Building
|
Bathroom Total
|
4 |
|
Bedrooms Above Ground
|
3 |
|
Bedrooms Below Ground
|
1 |
|
Bedrooms Total
|
4 |
|
Basement Development
|
Finished |
|
Basement Features
|
Separate Entrance |
|
Basement Type
|
N/a (finished) |
|
Construction Style Attachment
|
Semi-detached |
|
Cooling Type
|
Central Air Conditioning |
|
Exterior Finish
|
Brick, Stone |
|
Fireplace Present
|
Yes |
|
Flooring Type
|
Hardwood, Vinyl |
|
Foundation Type
|
Concrete |
|
Half Bath Total
|
1 |
|
Heating Fuel
|
Natural Gas |
|
Heating Type
|
Forced Air |
|
Stories Total
|
2 |
|
Type
|
House |
|
Utility Water
|
Municipal Water |
Parking
Land
|
Acreage
|
No |
|
Land Amenities
|
Hospital |
|
Sewer
|
Sanitary Sewer |
|
Size Depth
|
107 Ft ,1 In |
|
Size Frontage
|
25 Ft |
|
Size Irregular
|
25 X 107.09 Ft |
|
Size Total Text
|
25 X 107.09 Ft |
Rooms
| Level |
Type |
Length |
Width |
Dimensions |
|
Second Level |
Primary Bedroom |
4.34 m |
5.75 m |
4.34 m x 5.75 m |
|
Second Level |
Bedroom 2 |
4.7 m |
3.67 m |
4.7 m x 3.67 m |
|
Second Level |
Bedroom 3 |
3.91 m |
3.01 m |
3.91 m x 3.01 m |
|
Lower Level |
Recreational, Games Room |
5.92 m |
4.5 m |
5.92 m x 4.5 m |
|
Lower Level |
Kitchen |
3.34 m |
3.17 m |
3.34 m x 3.17 m |
|
Lower Level |
Bedroom 4 |
2.48 m |
3.07 m |
2.48 m x 3.07 m |
|
Main Level |
Living Room |
5.92 m |
3.57 m |
5.92 m x 3.57 m |
|
Main Level |
Dining Room |
2.58 m |
3.19 m |
2.58 m x 3.19 m |
|
Main Level |
Kitchen |
3.34 m |
3.19 m |
3.34 m x 3.19 m |
https://www.realtor.ca/real-estate/27825199/442-valermo-drive-toronto-alderwood-alderwood














































