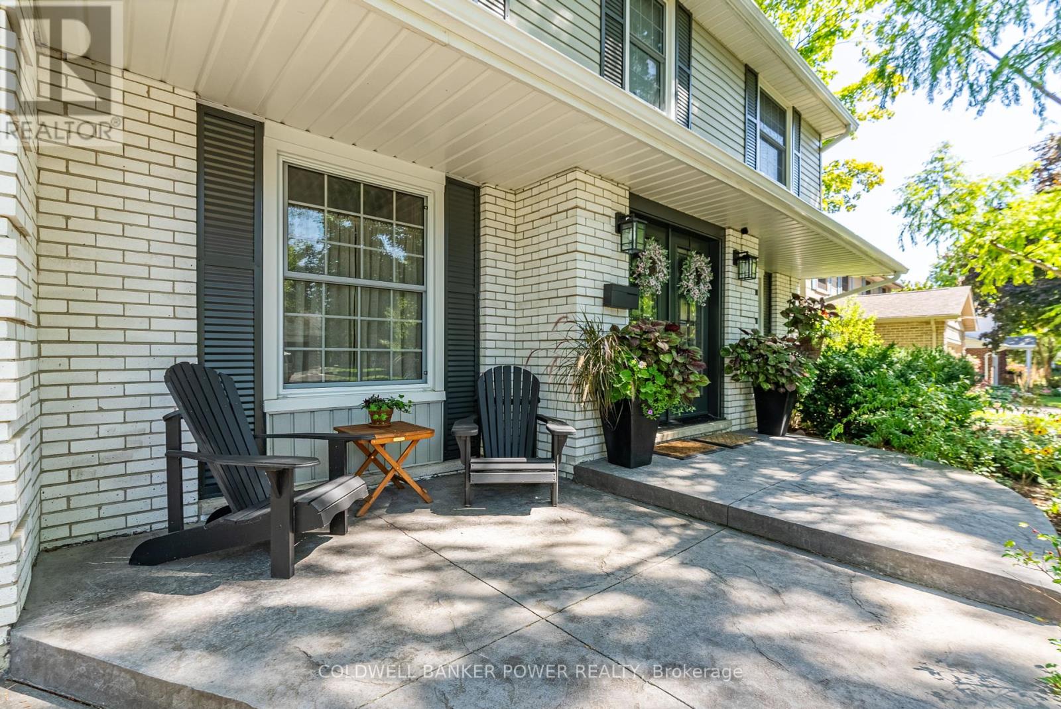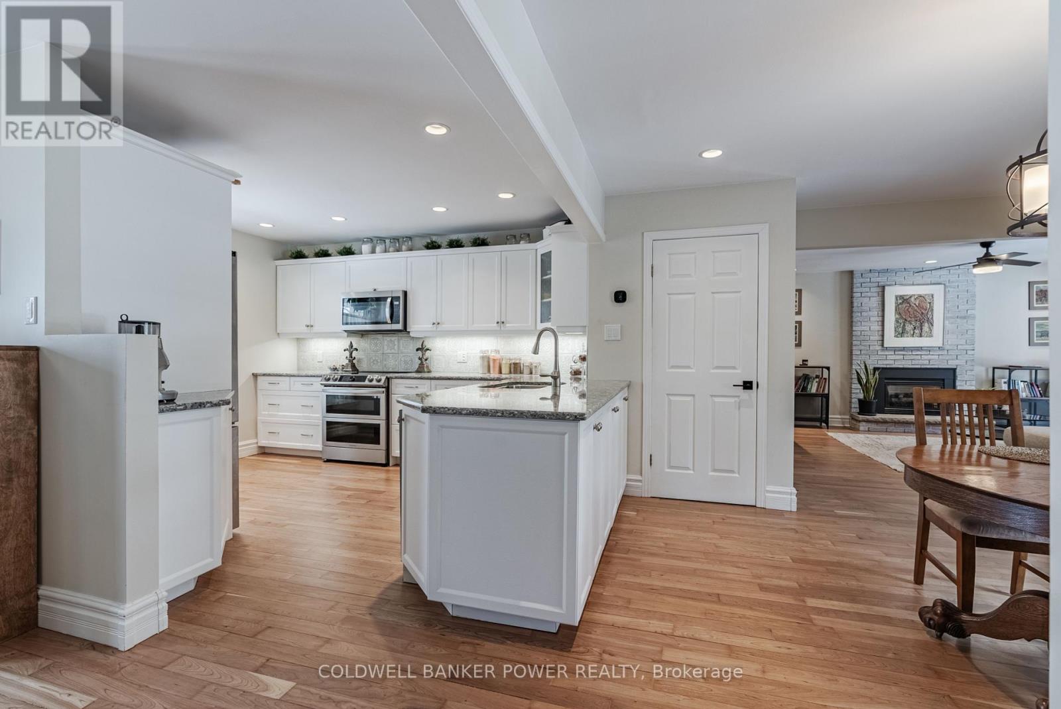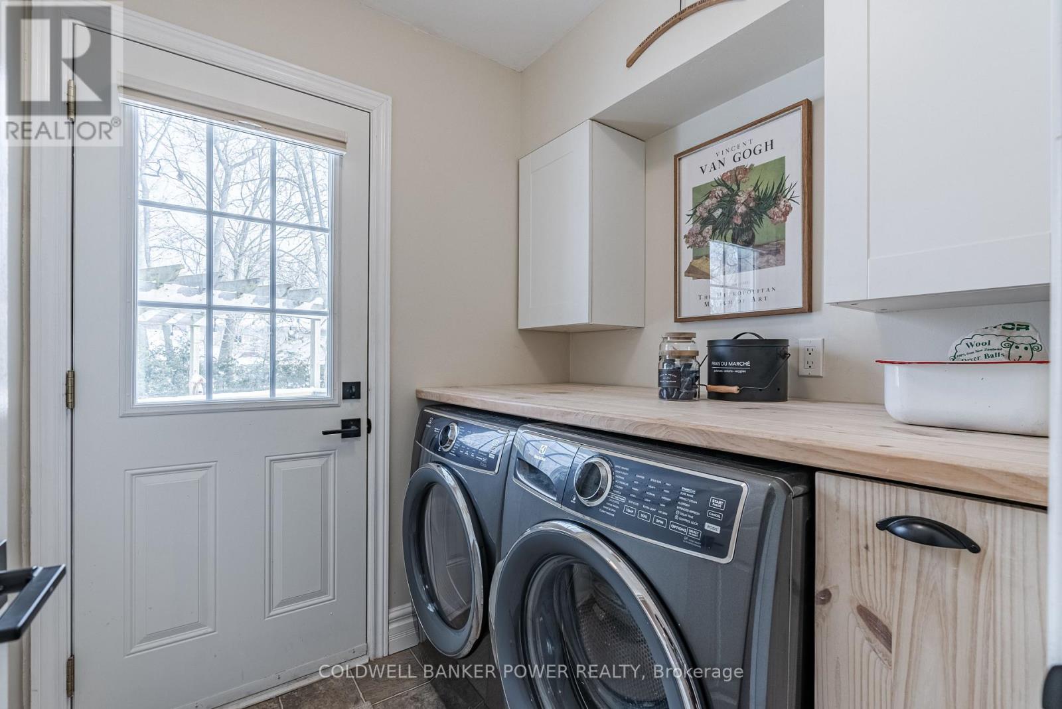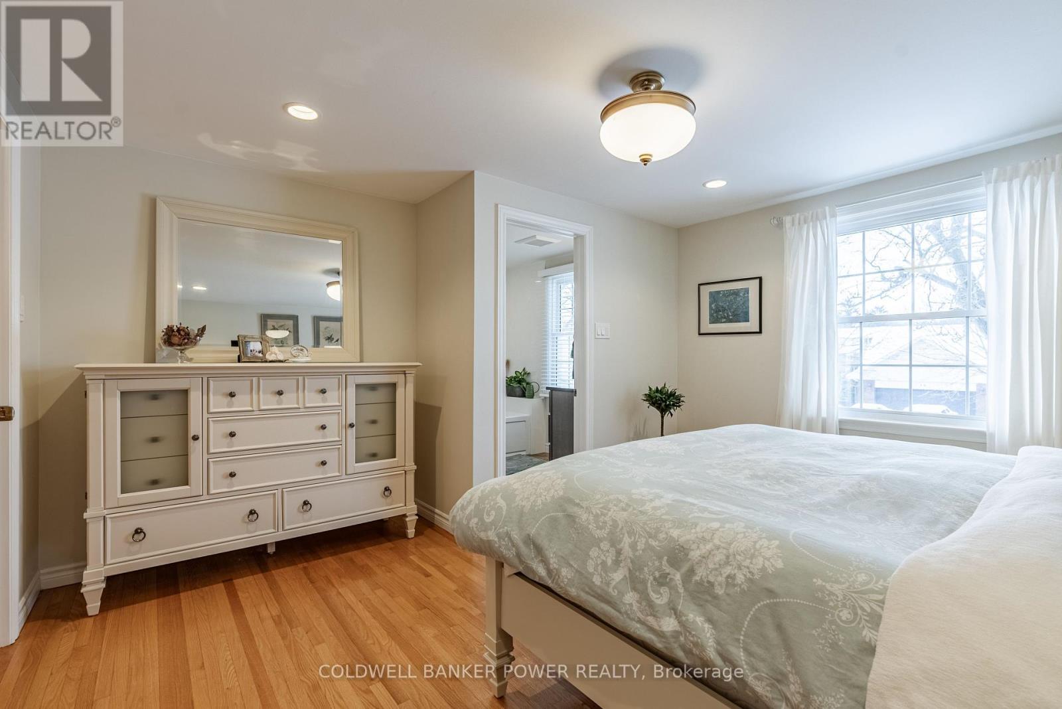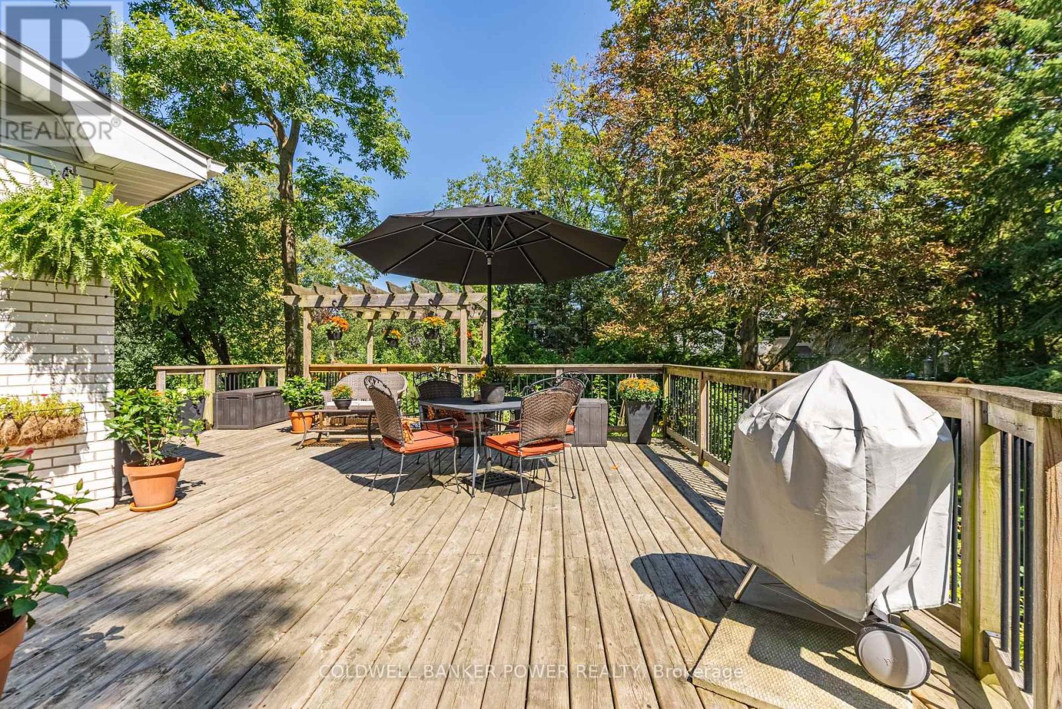3 Bedroom
3 Bathroom
Fireplace
Central Air Conditioning
Forced Air
Landscaped
$774,900
Nestled on a quiet, tree-lined street in desirable Westmount neighborhood, this meticulously maintained family home offers a perfect blend of elegance and comfort. This gorgeous property is conveniently located near top-ranked schools, parks, shopping, dining, major 401/402 highways and YMCA with pool, library & double pad skating rink. The main floor is graced with refinished cherrywood hardwood (2024) throughout, featuring a formal living room with a gas fireplace and a spacious dining room ideal for entertaining. The renovated kitchen (2019) boasts sleek quartz countertops, new stainless steel appliances, including an induction stove, and timeless white cabinetry. Adjacent to the kitchen is a cozy informal eating area and welcoming family room that includes a second gas fireplace and easy access to the private backyard. A convenient 2pc bath and main floor laundry complete the first level. Upstairs features three spacious bedrooms and two full baths including an impressive Primary Retreat with a large walk-in closet (formerly a 4th bedroom that can easily be converted back) and a luxurious 4pc ensuite. The fully finished basement was repainted in 2024 and offers a large rec room, a den/office space, and excellent storage area with workshop. Step outside to a stunning, fully fenced yard with an oversized custom deck (with gas line for BBQ), vegetable garden, pergola, brand new shed, and plenty of green space, ideal for activities and pets. The front of the home boasts excellent curb appeal with a single car garage, double driveway, stamped concrete patio and professional landscaping. Additional upgrades include a new roof (2019), new front doors & shutters (2022), concrete driveway and walkway (2016), stone countertops in all bathrooms (2018), enhanced attic insulation (2018) and all windows updated on main floor and 2nd floor. See full list of upgrades in documents tab of listing. This move-in-ready home is a must-see! (id:50976)
Property Details
|
MLS® Number
|
X11935190 |
|
Property Type
|
Single Family |
|
Community Name
|
South M |
|
Amenities Near By
|
Park, Place Of Worship |
|
Community Features
|
Community Centre |
|
Equipment Type
|
Water Heater |
|
Features
|
Wooded Area |
|
Parking Space Total
|
5 |
|
Rental Equipment Type
|
Water Heater |
Building
|
Bathroom Total
|
3 |
|
Bedrooms Above Ground
|
3 |
|
Bedrooms Total
|
3 |
|
Amenities
|
Fireplace(s) |
|
Appliances
|
Garage Door Opener Remote(s), Dishwasher, Dryer, Microwave, Refrigerator, Stove, Washer |
|
Basement Development
|
Finished |
|
Basement Type
|
Full (finished) |
|
Construction Style Attachment
|
Detached |
|
Cooling Type
|
Central Air Conditioning |
|
Exterior Finish
|
Vinyl Siding, Brick |
|
Fireplace Present
|
Yes |
|
Fireplace Total
|
2 |
|
Foundation Type
|
Poured Concrete |
|
Half Bath Total
|
1 |
|
Heating Fuel
|
Natural Gas |
|
Heating Type
|
Forced Air |
|
Stories Total
|
2 |
|
Type
|
House |
|
Utility Water
|
Municipal Water |
Parking
Land
|
Acreage
|
No |
|
Fence Type
|
Fenced Yard |
|
Land Amenities
|
Park, Place Of Worship |
|
Landscape Features
|
Landscaped |
|
Sewer
|
Sanitary Sewer |
|
Size Depth
|
120 Ft |
|
Size Frontage
|
70 Ft |
|
Size Irregular
|
70 X 120 Ft ; 70x120 |
|
Size Total Text
|
70 X 120 Ft ; 70x120 |
|
Zoning Description
|
R1-7 |
https://www.realtor.ca/real-estate/27829365/84-leland-road-london-south-m








