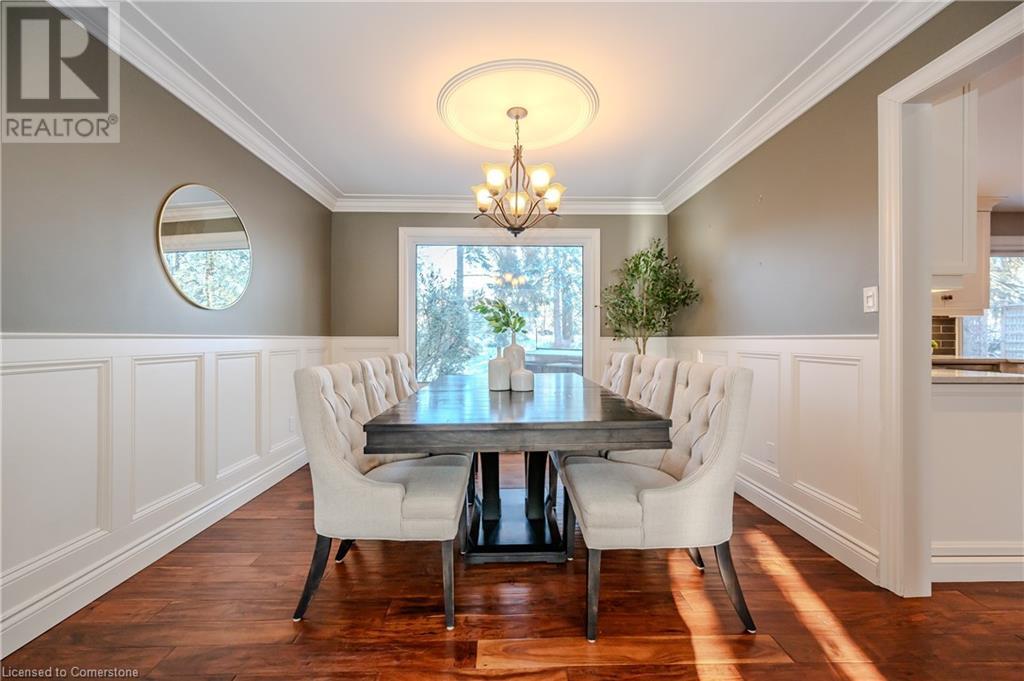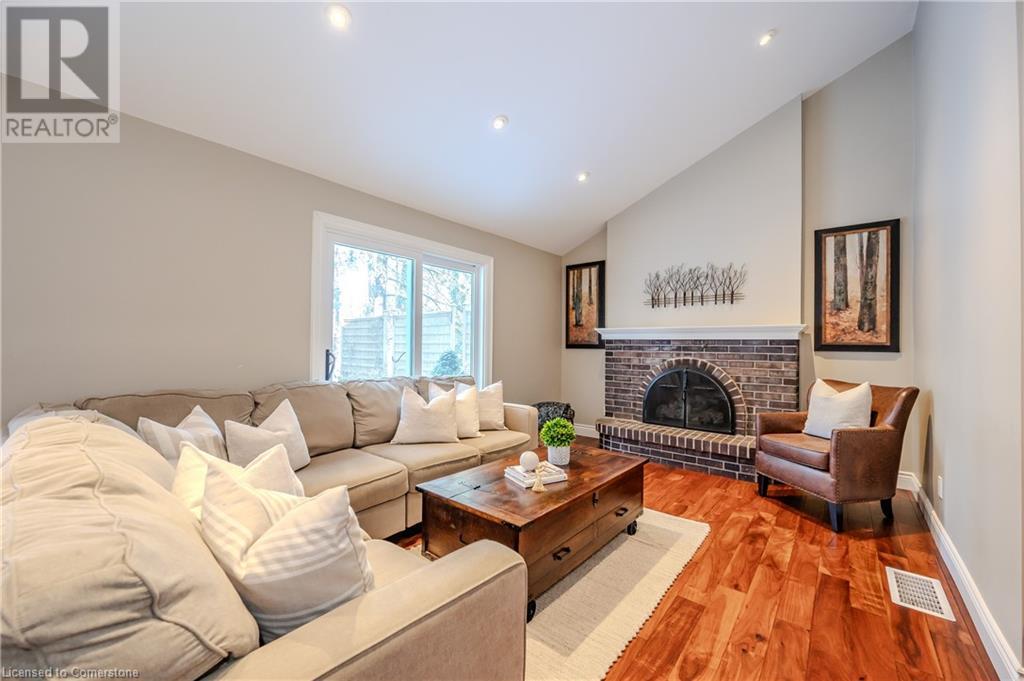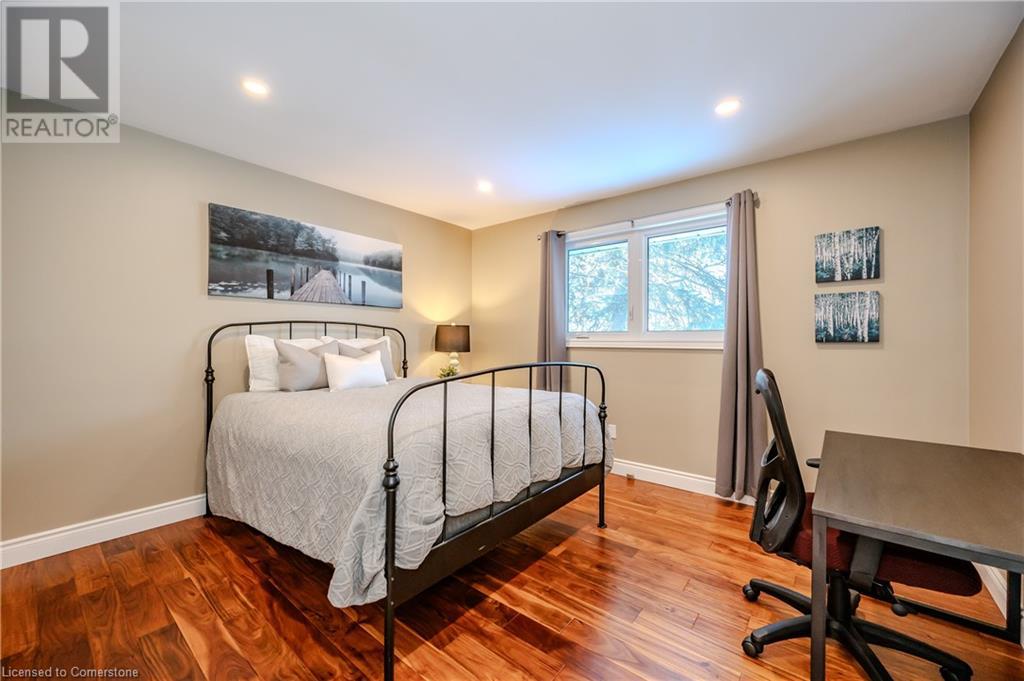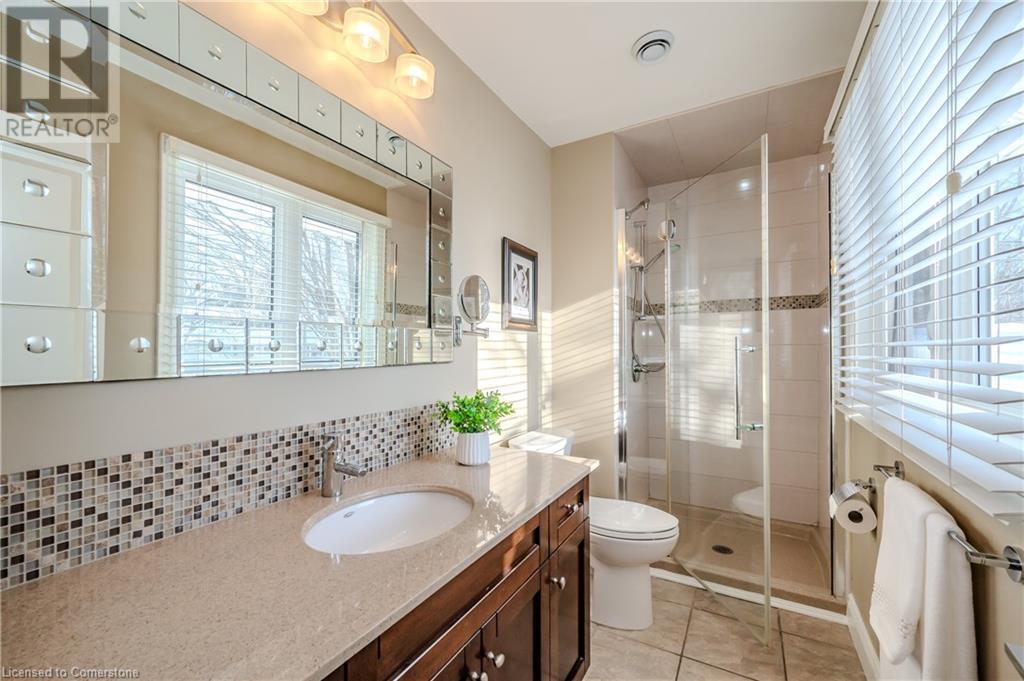4 Bedroom
4 Bathroom
3088 sqft
2 Level
Fireplace
Central Air Conditioning
Forced Air
$1,388,000
Welcome to 299 Craigleith Drive, an Exclusive address in Beechwood. This Impressive 4 Bedroom Executive home, has been meticulously renovated & updated. Offering over 3000 sq ft of finished living space on the main & upper levels, it also backs onto a private enclosure which adjoins the greenbelt shared with Molly Bean Park! The Main floor layout offers a warm design with spacious principal rooms, professionally designed throughout. Imagine entertaining in the Stunning Custom Chervin Kitchen with stunning Quartz countertops, Built-in Stainless Steel Appliances & overlooking the Family room with Vaulted Ceiling & Gas fireplace. The Separate Dining room & Living Room are easily accessible from the kitchen & are perfect for hosting larger gatherings. Walk up the oak staircase to the Upper level and you will find 4 spacious bedrooms, each with Acacia engineered hardwood flooring and newer windows! All bathrooms have also been tastefully renovated with custom glass, custom cabinetry & quartz counters. The open basement plan is fully finished with a large seating area, games area, enclosed laundry, a 4th bathroom & a bonus hidden guest room!! The Backyard is a true oasis, immersed in privacy, & surrounded by mature trees and beautifully landscaped perennial gardens. Enjoy it year round- fires, hot tubs, bbqs winter or summer & relax on the custom patio when the weather is warmer and relax when the yard is in full foliage. This Beechwood Beauty is Loaded with all the features you’d expect in an Executive home including Windows & Doors, Roof, Furnace/A/C, Custom Kitchen, Renovated Bathrooms, Pot lights, Hardwood Flooring, EV Charger, Tankless Hot Water Heater, 8 appliances included & Much more!!! Move in ready- Enjoy the Executive & Community lifestyle of Beechwood. Only Steps away from the Community Pool & Tennis courts, U of W & Tech Centre, walking trails, parks & great schools. Tell your friends & neighbours. This kind of home doesn’t come up every day! (id:50976)
Open House
This property has open houses!
Starts at:
2:00 pm
Ends at:
4:00 pm
Property Details
|
MLS® Number
|
40691735 |
|
Property Type
|
Single Family |
|
Amenities Near By
|
Park, Playground |
|
Community Features
|
Quiet Area |
|
Equipment Type
|
None |
|
Features
|
Backs On Greenbelt, Conservation/green Belt, Paved Driveway, Automatic Garage Door Opener |
|
Parking Space Total
|
4 |
|
Rental Equipment Type
|
None |
|
Structure
|
Tennis Court |
Building
|
Bathroom Total
|
4 |
|
Bedrooms Above Ground
|
4 |
|
Bedrooms Total
|
4 |
|
Appliances
|
Central Vacuum, Dishwasher, Dryer, Refrigerator, Stove, Water Softener, Washer, Window Coverings, Garage Door Opener |
|
Architectural Style
|
2 Level |
|
Basement Development
|
Finished |
|
Basement Type
|
Full (finished) |
|
Constructed Date
|
1973 |
|
Construction Style Attachment
|
Detached |
|
Cooling Type
|
Central Air Conditioning |
|
Exterior Finish
|
Brick, Vinyl Siding |
|
Fire Protection
|
Smoke Detectors |
|
Fireplace Present
|
Yes |
|
Fireplace Total
|
1 |
|
Half Bath Total
|
2 |
|
Heating Fuel
|
Natural Gas |
|
Heating Type
|
Forced Air |
|
Stories Total
|
2 |
|
Size Interior
|
3088 Sqft |
|
Type
|
House |
|
Utility Water
|
Municipal Water |
Parking
|
Attached Garage
|
|
|
Visitor Parking
|
|
Land
|
Access Type
|
Road Access |
|
Acreage
|
No |
|
Land Amenities
|
Park, Playground |
|
Sewer
|
Municipal Sewage System |
|
Size Depth
|
121 Ft |
|
Size Frontage
|
61 Ft |
|
Size Total Text
|
Under 1/2 Acre |
|
Zoning Description
|
Sr2a |
Rooms
| Level |
Type |
Length |
Width |
Dimensions |
|
Second Level |
4pc Bathroom |
|
|
8'1'' x 7'7'' |
|
Second Level |
Bedroom |
|
|
17'10'' x 11'4'' |
|
Second Level |
Bedroom |
|
|
12'3'' x 11'4'' |
|
Second Level |
Bedroom |
|
|
12'8'' x 12'3'' |
|
Second Level |
Full Bathroom |
|
|
11'6'' x 4'8'' |
|
Second Level |
Primary Bedroom |
|
|
13'3'' x 12'7'' |
|
Basement |
Laundry Room |
|
|
Measurements not available |
|
Basement |
Cold Room |
|
|
10'10'' x 5'4'' |
|
Basement |
Utility Room |
|
|
12'10'' x 10'11'' |
|
Basement |
Bonus Room |
|
|
8'11'' x 5'8'' |
|
Basement |
2pc Bathroom |
|
|
10'0'' x 7'1'' |
|
Basement |
Recreation Room |
|
|
27'7'' x 23'1'' |
|
Main Level |
Family Room |
|
|
19'0'' x 13'9'' |
|
Main Level |
Eat In Kitchen |
|
|
13'6'' x 13'2'' |
|
Main Level |
Dining Room |
|
|
11'2'' x 11'2'' |
|
Main Level |
Living Room |
|
|
17'0'' x 11'7'' |
|
Main Level |
2pc Bathroom |
|
|
6'6'' x 4'8'' |
|
Main Level |
Foyer |
|
|
12'1'' x 8'0'' |
https://www.realtor.ca/real-estate/27830265/299-craigleith-drive-waterloo
























































