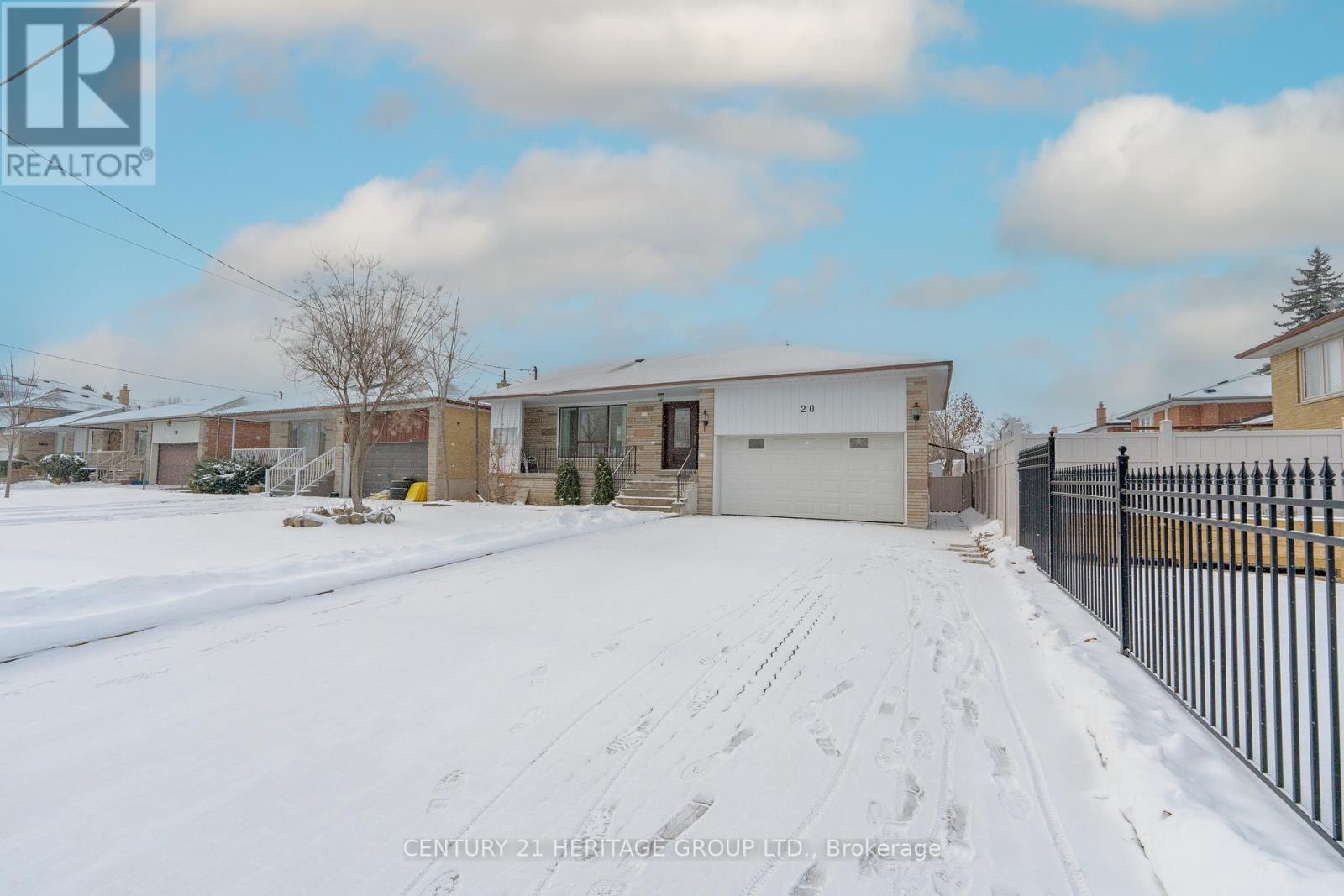4 Bedroom
3 Bathroom
Bungalow
Central Air Conditioning
Forced Air
$1,600,000
Welcome to 20 Steven Ave, a meticulously maintained 1,305 sq. ft. bungalow offering 2,600 sq. ft. of total living space, situated on a generous 50 x 150 ft lot. This beautiful home boasts 3+1 bedrooms, 3 bathrooms, and 2 kitchens, making it perfect for multi-generational living. The finished basement with a separate entrance provides added flexibility and functionality, offering a private living space complete with its own kitchen, bedroom, living room and bath. Pride of ownership is evident throughout, with attention to detail and care in every corner. Nestled on a quiet street with only 23 homes, this property is ideal for families seeking a serene neighborhood. Its located within the sought-after school zones of Sts Cosmas and Damian Catholic Elementary, John Ross Robertson Junior Public School, Lawrence Heights Public Middle School, and John Polanyi Collegiate Institute (GR. 9 - 12). Enjoy the convenience this central location provides in a car or on transit with access to Allan Rd and Hwy 401 being just minutes away, and Glencairn Subway Station a mere 800m from the front door, while relishing the peaceful ambiance of this exclusive street. Dont miss your opportunity to own this exceptional property! Contact us today to schedule a viewing. **** EXTRAS **** Furnace and Air Conditioner replaced in 2023 (id:50976)
Property Details
|
MLS® Number
|
W11935754 |
|
Property Type
|
Single Family |
|
Community Name
|
Yorkdale-Glen Park |
|
Amenities Near By
|
Place Of Worship, Public Transit, Schools |
|
Community Features
|
Community Centre |
|
Equipment Type
|
Water Heater - Electric |
|
Features
|
In-law Suite |
|
Parking Space Total
|
6 |
|
Rental Equipment Type
|
Water Heater - Electric |
Building
|
Bathroom Total
|
3 |
|
Bedrooms Above Ground
|
3 |
|
Bedrooms Below Ground
|
1 |
|
Bedrooms Total
|
4 |
|
Appliances
|
Water Heater, Water Meter, Dishwasher, Dryer, Freezer, Refrigerator, Two Stoves |
|
Architectural Style
|
Bungalow |
|
Basement Development
|
Finished |
|
Basement Features
|
Separate Entrance |
|
Basement Type
|
N/a (finished) |
|
Construction Style Attachment
|
Detached |
|
Cooling Type
|
Central Air Conditioning |
|
Exterior Finish
|
Brick |
|
Flooring Type
|
Tile, Hardwood |
|
Foundation Type
|
Block |
|
Heating Fuel
|
Natural Gas |
|
Heating Type
|
Forced Air |
|
Stories Total
|
1 |
|
Type
|
House |
|
Utility Water
|
Municipal Water |
Parking
Land
|
Acreage
|
No |
|
Land Amenities
|
Place Of Worship, Public Transit, Schools |
|
Sewer
|
Sanitary Sewer |
|
Size Depth
|
150 Ft |
|
Size Frontage
|
50 Ft |
|
Size Irregular
|
50 X 150 Ft |
|
Size Total Text
|
50 X 150 Ft |
Rooms
| Level |
Type |
Length |
Width |
Dimensions |
|
Basement |
Laundry Room |
3.31 m |
2.7 m |
3.31 m x 2.7 m |
|
Basement |
Utility Room |
3.28 m |
2.08 m |
3.28 m x 2.08 m |
|
Basement |
Kitchen |
3.55 m |
2.93 m |
3.55 m x 2.93 m |
|
Basement |
Living Room |
6.09 m |
3.55 m |
6.09 m x 3.55 m |
|
Basement |
Bedroom |
4.21 m |
3.12 m |
4.21 m x 3.12 m |
|
Basement |
Recreational, Games Room |
6.78 m |
3.98 m |
6.78 m x 3.98 m |
|
Main Level |
Kitchen |
4.34 m |
3.58 m |
4.34 m x 3.58 m |
|
Main Level |
Living Room |
7.02 m |
5 m |
7.02 m x 5 m |
|
Main Level |
Dining Room |
4.42 m |
3.88 m |
4.42 m x 3.88 m |
|
Main Level |
Primary Bedroom |
4.42 m |
3.88 m |
4.42 m x 3.88 m |
|
Main Level |
Bedroom 2 |
3.33 m |
3.33 m |
3.33 m x 3.33 m |
|
Main Level |
Bedroom 3 |
3.49 m |
2.75 m |
3.49 m x 2.75 m |
Utilities
|
Cable
|
Installed |
|
Sewer
|
Installed |
https://www.realtor.ca/real-estate/27830756/20-steven-avenue-toronto-yorkdale-glen-park-yorkdale-glen-park










































