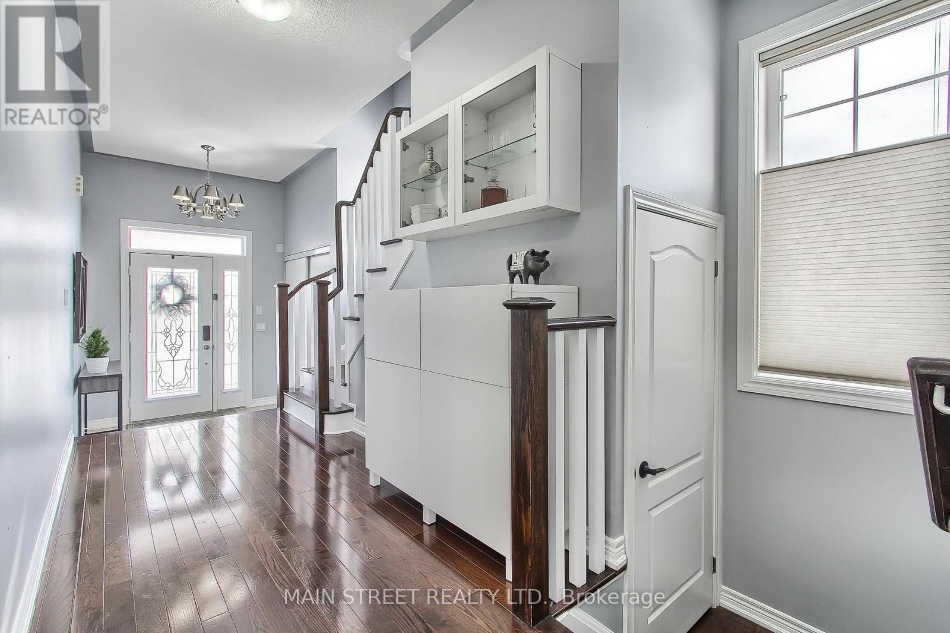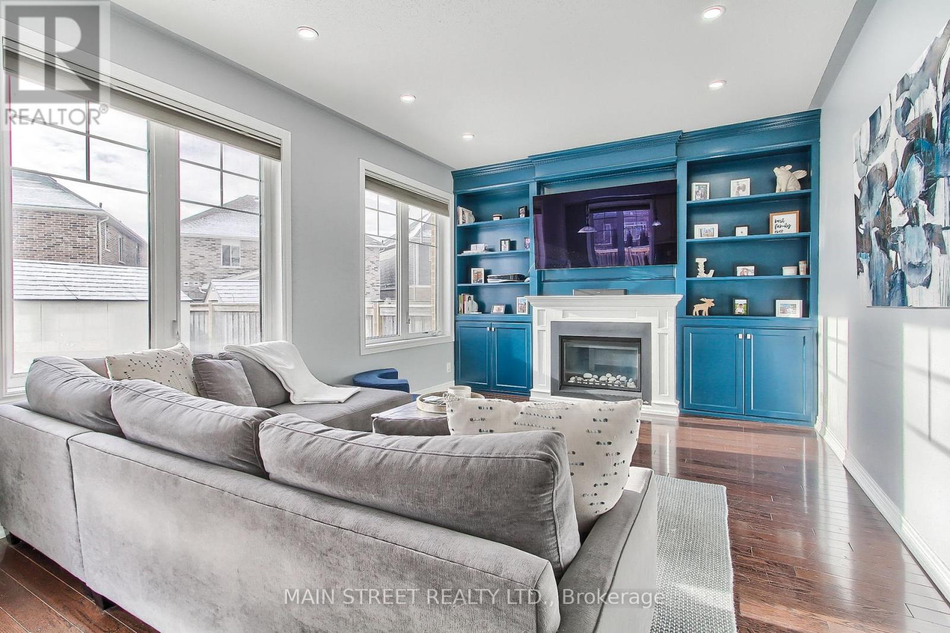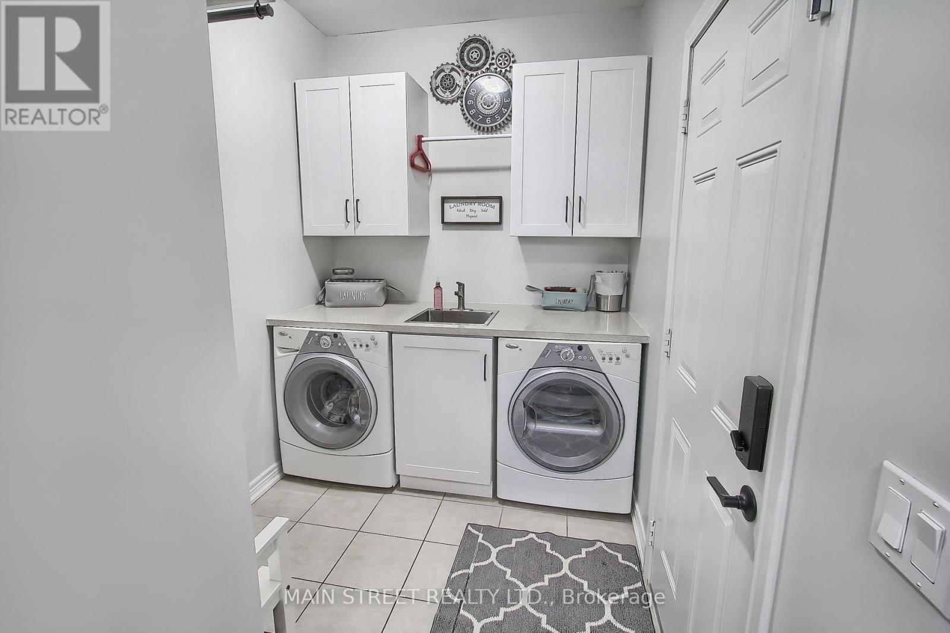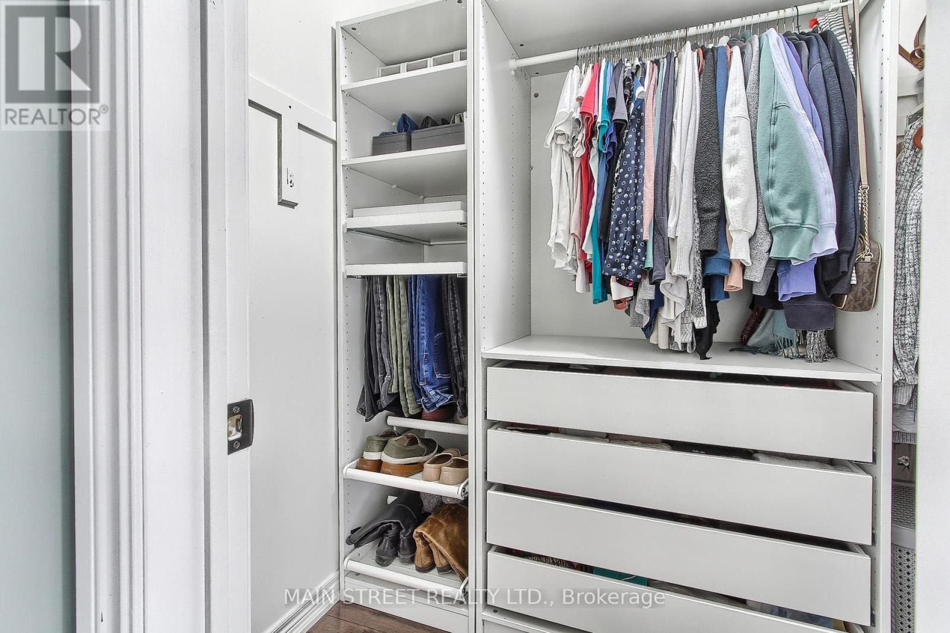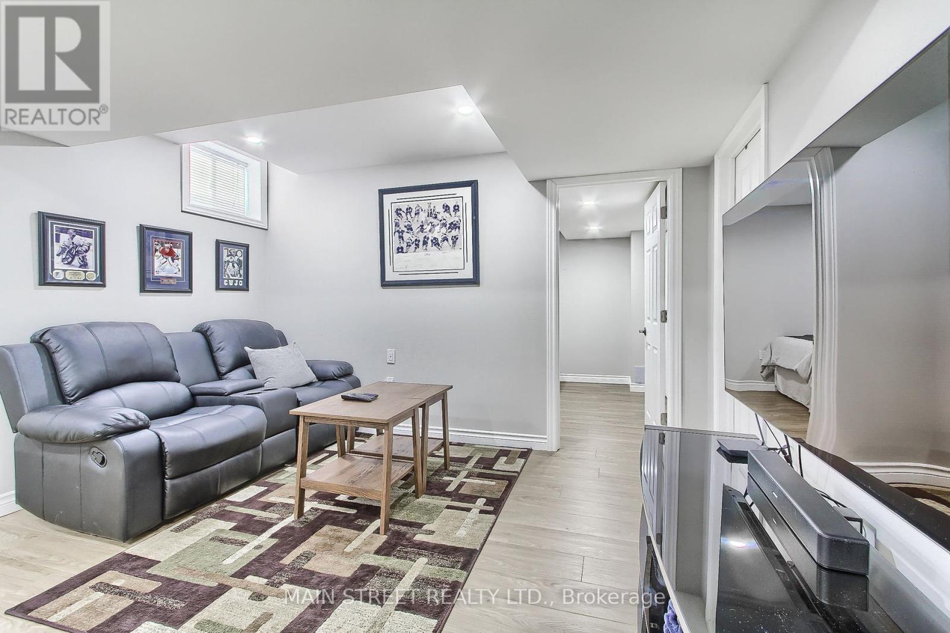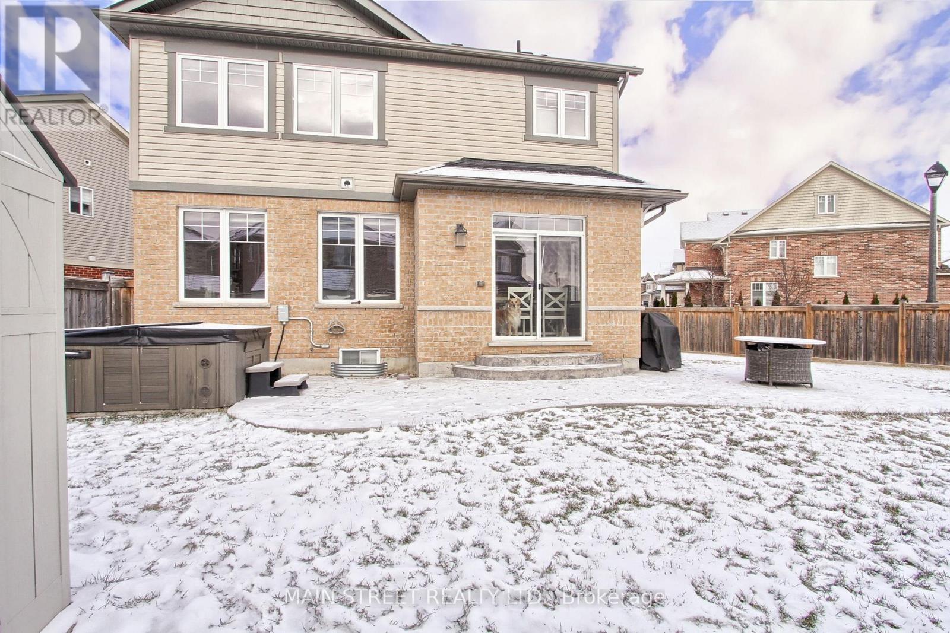4 Bedroom
4 Bathroom
Fireplace
Central Air Conditioning
Forced Air
$1,169,900
A Beautiful Diamond in the Rough! Stunning 3+1 Bedroom, 4 Bath on Oversized Corner Lot, Located in Prestigious Windfields Neighborhood! Featuring Hardwood Floors Throughout, Functional Open Concept Main Floor Layout w/ Large Eat-In Kitchen, Centre Island, Loads of Windows Providing Abundant Natural Light and Overlooking Custom Family Room w/ Built-In Shelving & Centred Gas Fireplace! Large Front Foyer, Main Floor Laundry w/ Garage Access, 2nd Floor w/ 3 Large Bedrooms, Primary Bedroom w/ His/Hers Closets & Spacious 4pc Bath w/Soaker Tub & Stand Alone Shower! Incredible In-Law Suite w/ Separate Kitchen & Laundry, Large Bedroom & Living Room w/ 4pc Bath. Bonus Cozy Office or Kid Space! Situated on Massive Pie Shaped Lot, w/ Interlocking & Stamped Concrete Patio, Surrounded By Blue Skies! Truly a One of a Kind Home on a Quiet Street, Close to Parks, Schools, Transit, Shopping, Restaurants and 407 Access! Shows Pride of Ownership, Is Turnkey and Ready for New Memories! **** EXTRAS **** Bonus In-Law Suite w/ Separate Laundry! Loads of Upgrades & Incredible Pool Sized Lot, Over 2700 sq ft. of Finished Living Space! (id:50976)
Property Details
|
MLS® Number
|
E11936239 |
|
Property Type
|
Single Family |
|
Community Name
|
Windfields |
|
Parking Space Total
|
4 |
Building
|
Bathroom Total
|
4 |
|
Bedrooms Above Ground
|
3 |
|
Bedrooms Below Ground
|
1 |
|
Bedrooms Total
|
4 |
|
Appliances
|
Water Heater, Dishwasher, Dryer, Garage Door Opener, Hot Tub, Microwave, Refrigerator, Stove, Washer, Window Coverings |
|
Basement Development
|
Finished |
|
Basement Type
|
N/a (finished) |
|
Construction Style Attachment
|
Detached |
|
Cooling Type
|
Central Air Conditioning |
|
Exterior Finish
|
Brick |
|
Fireplace Present
|
Yes |
|
Flooring Type
|
Laminate, Tile, Hardwood |
|
Foundation Type
|
Poured Concrete |
|
Half Bath Total
|
1 |
|
Heating Fuel
|
Natural Gas |
|
Heating Type
|
Forced Air |
|
Stories Total
|
2 |
|
Type
|
House |
|
Utility Water
|
Municipal Water |
Parking
Land
|
Acreage
|
No |
|
Sewer
|
Sanitary Sewer |
|
Size Depth
|
99 Ft ,1 In |
|
Size Frontage
|
31 Ft ,10 In |
|
Size Irregular
|
31.89 X 99.15 Ft ; Irregular Lot/see Attached Survey |
|
Size Total Text
|
31.89 X 99.15 Ft ; Irregular Lot/see Attached Survey |
Rooms
| Level |
Type |
Length |
Width |
Dimensions |
|
Second Level |
Primary Bedroom |
6.11 m |
3.81 m |
6.11 m x 3.81 m |
|
Second Level |
Bedroom 2 |
3.17 m |
5.26 m |
3.17 m x 5.26 m |
|
Second Level |
Bedroom 3 |
4.8 m |
4.16 m |
4.8 m x 4.16 m |
|
Lower Level |
Living Room |
5.36 m |
4.45 m |
5.36 m x 4.45 m |
|
Lower Level |
Bedroom |
2.93 m |
3.6 m |
2.93 m x 3.6 m |
|
Lower Level |
Office |
2.91 m |
1.89 m |
2.91 m x 1.89 m |
|
Lower Level |
Kitchen |
5.36 m |
4.45 m |
5.36 m x 4.45 m |
|
Main Level |
Foyer |
6.61 m |
2.12 m |
6.61 m x 2.12 m |
|
Main Level |
Kitchen |
5.7 m |
3.61 m |
5.7 m x 3.61 m |
|
Main Level |
Eating Area |
5.7 m |
3.61 m |
5.7 m x 3.61 m |
|
Main Level |
Family Room |
4.69 m |
3.66 m |
4.69 m x 3.66 m |
|
Main Level |
Laundry Room |
2.7 m |
2.01 m |
2.7 m x 2.01 m |
https://www.realtor.ca/real-estate/27831827/161-blackwell-crescent-oshawa-windfields-windfields







