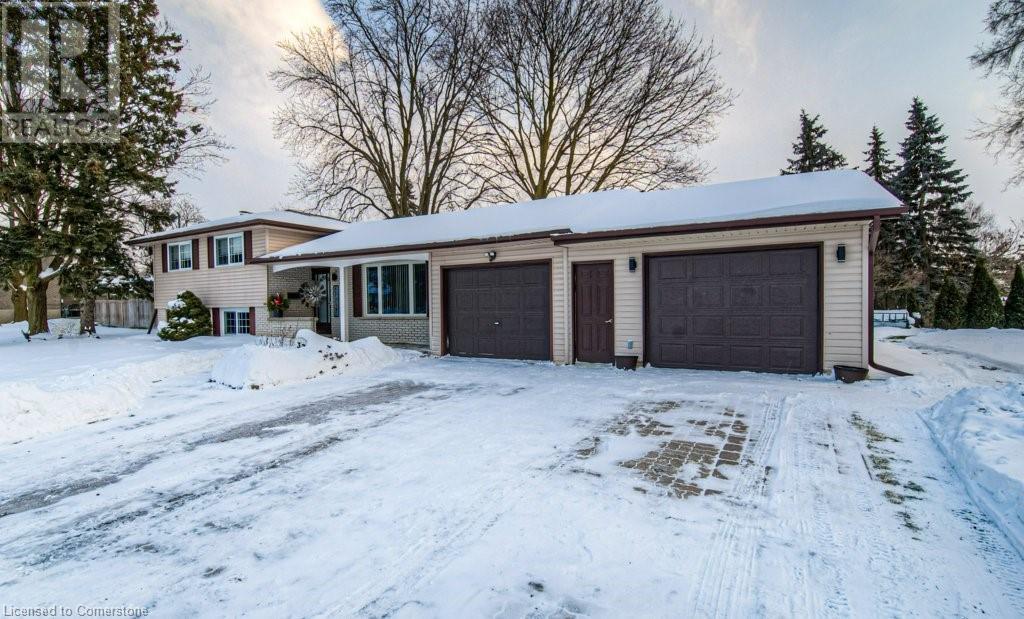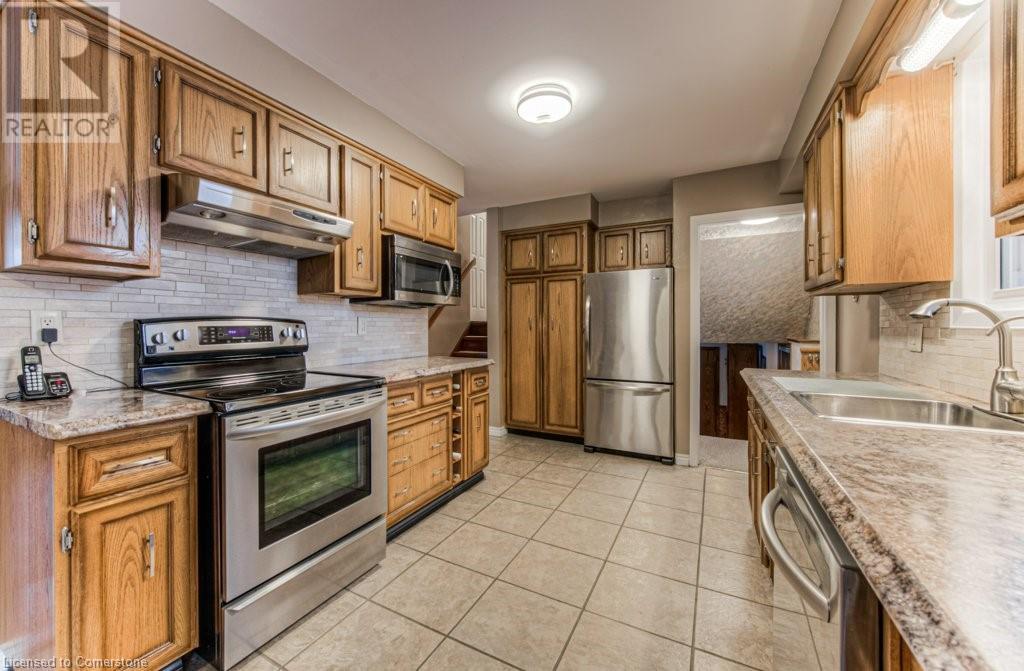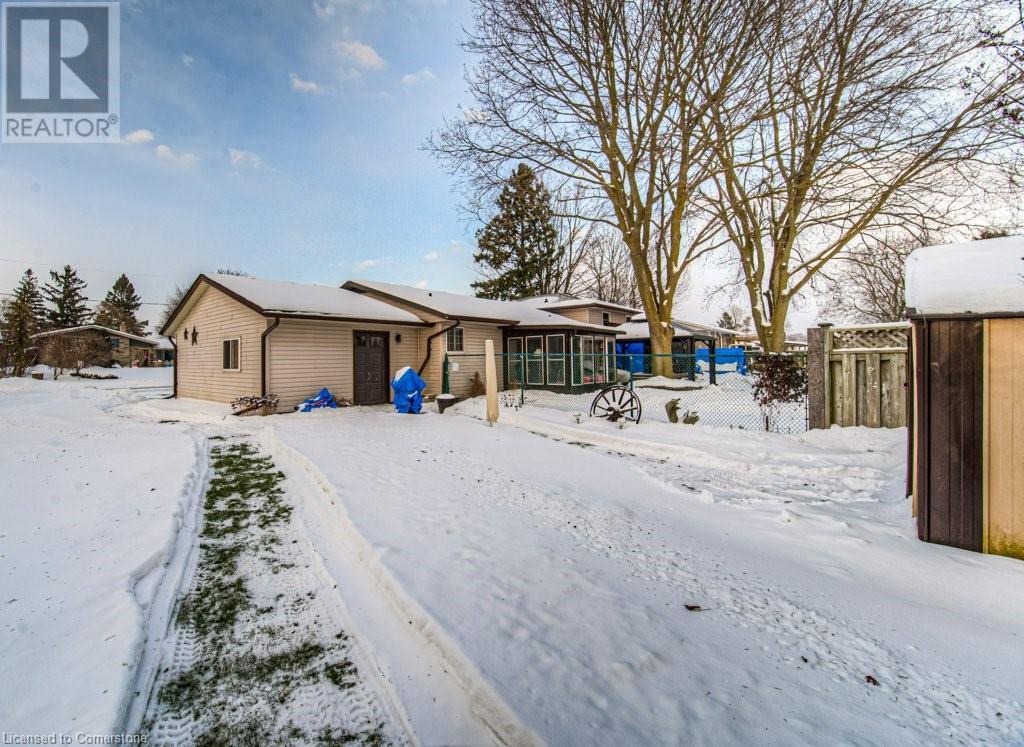3 Bedroom
2 Bathroom
1863 sqft
Fireplace
Central Air Conditioning
Forced Air
$775,000
Country Charm in the Village of Petersburg. Welcome to your dream home! This spacious 3-bedroom, 2-bath property is situated on a one-third acre country lot surrounded by mature trees, offering tranquility and privacy. The fenced yard is perfect for children, pets, and outdoor gatherings. This lovingly cared-for home has been updated over the years, combining charm with modern touches. Highlights include: A bright sunroom perfect for enjoying peaceful afternoons. A large rec room featuring an inviting gas fireplace and oversized windows, making it the ideal space to relax or entertain. A main-floor laundry for added convenience. A 2-car garage providing ample space for vehicles and storage. Located just minutes from The Boardwalk and the Expressway, this home offers the perfect balance of country living and urban convenience. The neighborhood boasts a nearby park and scenic trails, making it an excellent choice for nature lovers and families. Don't miss your opportunity to enjoy the serenity of Petersburg while staying close to all the amenities you need! (id:50976)
Property Details
|
MLS® Number
|
40692405 |
|
Property Type
|
Single Family |
|
Amenities Near By
|
Golf Nearby |
|
Community Features
|
Quiet Area, School Bus |
|
Equipment Type
|
Water Heater |
|
Features
|
Automatic Garage Door Opener |
|
Parking Space Total
|
8 |
|
Rental Equipment Type
|
Water Heater |
Building
|
Bathroom Total
|
2 |
|
Bedrooms Above Ground
|
3 |
|
Bedrooms Total
|
3 |
|
Appliances
|
Dishwasher, Dryer, Refrigerator, Stove, Water Softener, Washer |
|
Basement Development
|
Partially Finished |
|
Basement Type
|
Full (partially Finished) |
|
Constructed Date
|
1967 |
|
Construction Style Attachment
|
Detached |
|
Cooling Type
|
Central Air Conditioning |
|
Exterior Finish
|
Aluminum Siding, Brick Veneer, Vinyl Siding |
|
Fireplace Present
|
Yes |
|
Fireplace Total
|
1 |
|
Heating Fuel
|
Natural Gas |
|
Heating Type
|
Forced Air |
|
Size Interior
|
1863 Sqft |
|
Type
|
House |
|
Utility Water
|
Community Water System |
Parking
Land
|
Acreage
|
No |
|
Fence Type
|
Fence |
|
Land Amenities
|
Golf Nearby |
|
Sewer
|
Septic System |
|
Size Depth
|
112 Ft |
|
Size Frontage
|
148 Ft |
|
Size Irregular
|
0.37 |
|
Size Total
|
0.37 Ac|under 1/2 Acre |
|
Size Total Text
|
0.37 Ac|under 1/2 Acre |
|
Zoning Description
|
Res |
Rooms
| Level |
Type |
Length |
Width |
Dimensions |
|
Second Level |
Bedroom |
|
|
10'3'' x 9'0'' |
|
Second Level |
Bedroom |
|
|
13'0'' x 11'4'' |
|
Second Level |
Primary Bedroom |
|
|
13'10'' x 11'4'' |
|
Second Level |
4pc Bathroom |
|
|
9'4'' x 8'0'' |
|
Basement |
Utility Room |
|
|
7'1'' x 2'8'' |
|
Basement |
Storage |
|
|
11'6'' x 3'11'' |
|
Basement |
Recreation Room |
|
|
25'9'' x 19'6'' |
|
Main Level |
Sunroom |
|
|
11'11'' x 7'9'' |
|
Main Level |
Living Room |
|
|
16'6'' x 11'8'' |
|
Main Level |
Laundry Room |
|
|
10'11'' x 6'7'' |
|
Main Level |
Kitchen |
|
|
14'1'' x 12'7'' |
|
Main Level |
Dining Room |
|
|
9'7'' x 9'0'' |
|
Main Level |
3pc Bathroom |
|
|
6'2'' x 5'11'' |
https://www.realtor.ca/real-estate/27830921/37-alice-crescent-petersburg
























































