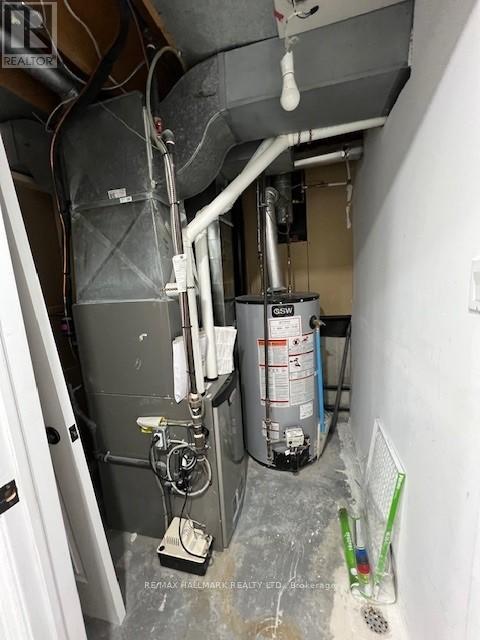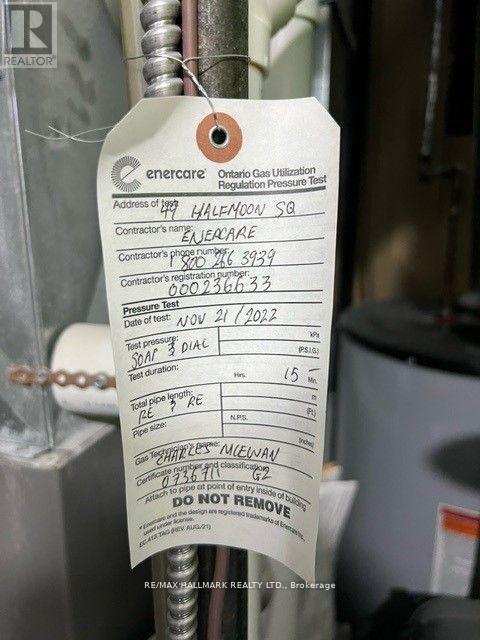6 Bedroom
4 Bathroom
Fireplace
Central Air Conditioning
Forced Air
$1,009,000
Lovely 4 Bedroom Home and finished basement. Upgraded Quartz Counter Top In Kitchen And Washrooms. New Laminate Floor On Main Level (2020). Large Master Bedroom With 4Pc Ensuite And Walk-In Closet. Large Deck At The Back Yard. Minutes To University Of Toronto Scarborough Campus. Close To Hwy 401.Great Choice For First Time Home Buyers Or Investors. Basement boasts a beautiful in law suite. **** EXTRAS **** Listed under power of sale (id:50976)
Property Details
|
MLS® Number
|
E11938434 |
|
Property Type
|
Single Family |
|
Community Name
|
Highland Creek |
|
Amenities Near By
|
Schools |
|
Parking Space Total
|
6 |
Building
|
Bathroom Total
|
4 |
|
Bedrooms Above Ground
|
4 |
|
Bedrooms Below Ground
|
2 |
|
Bedrooms Total
|
6 |
|
Appliances
|
Dryer, Range, Refrigerator, Stove, Washer |
|
Basement Features
|
Apartment In Basement |
|
Basement Type
|
N/a |
|
Construction Style Attachment
|
Detached |
|
Cooling Type
|
Central Air Conditioning |
|
Exterior Finish
|
Brick |
|
Fireplace Present
|
Yes |
|
Foundation Type
|
Concrete |
|
Half Bath Total
|
1 |
|
Heating Fuel
|
Natural Gas |
|
Heating Type
|
Forced Air |
|
Stories Total
|
2 |
|
Type
|
House |
|
Utility Water
|
Municipal Water |
Parking
Land
|
Acreage
|
No |
|
Land Amenities
|
Schools |
|
Sewer
|
Sanitary Sewer |
|
Size Depth
|
100 Ft |
|
Size Frontage
|
30 Ft |
|
Size Irregular
|
30.01 X 100.06 Ft |
|
Size Total Text
|
30.01 X 100.06 Ft |
Rooms
| Level |
Type |
Length |
Width |
Dimensions |
|
Second Level |
Primary Bedroom |
3.89 m |
3.51 m |
3.89 m x 3.51 m |
|
Second Level |
Bedroom 2 |
2.82 m |
2.59 m |
2.82 m x 2.59 m |
|
Second Level |
Bedroom 3 |
3.53 m |
2.9 m |
3.53 m x 2.9 m |
|
Second Level |
Bedroom 4 |
2.9 m |
2.44 m |
2.9 m x 2.44 m |
|
Basement |
Recreational, Games Room |
4.17 m |
3.07 m |
4.17 m x 3.07 m |
|
Main Level |
Living Room |
3.53 m |
3.18 m |
3.53 m x 3.18 m |
|
Main Level |
Dining Room |
3.18 m |
2.62 m |
3.18 m x 2.62 m |
|
Main Level |
Kitchen |
3.38 m |
2.44 m |
3.38 m x 2.44 m |
|
Main Level |
Family Room |
4.37 m |
4.04 m |
4.37 m x 4.04 m |
Utilities
|
Cable
|
Available |
|
Sewer
|
Available |
https://www.realtor.ca/real-estate/27837153/49-halfmoon-square-toronto-highland-creek-highland-creek

























