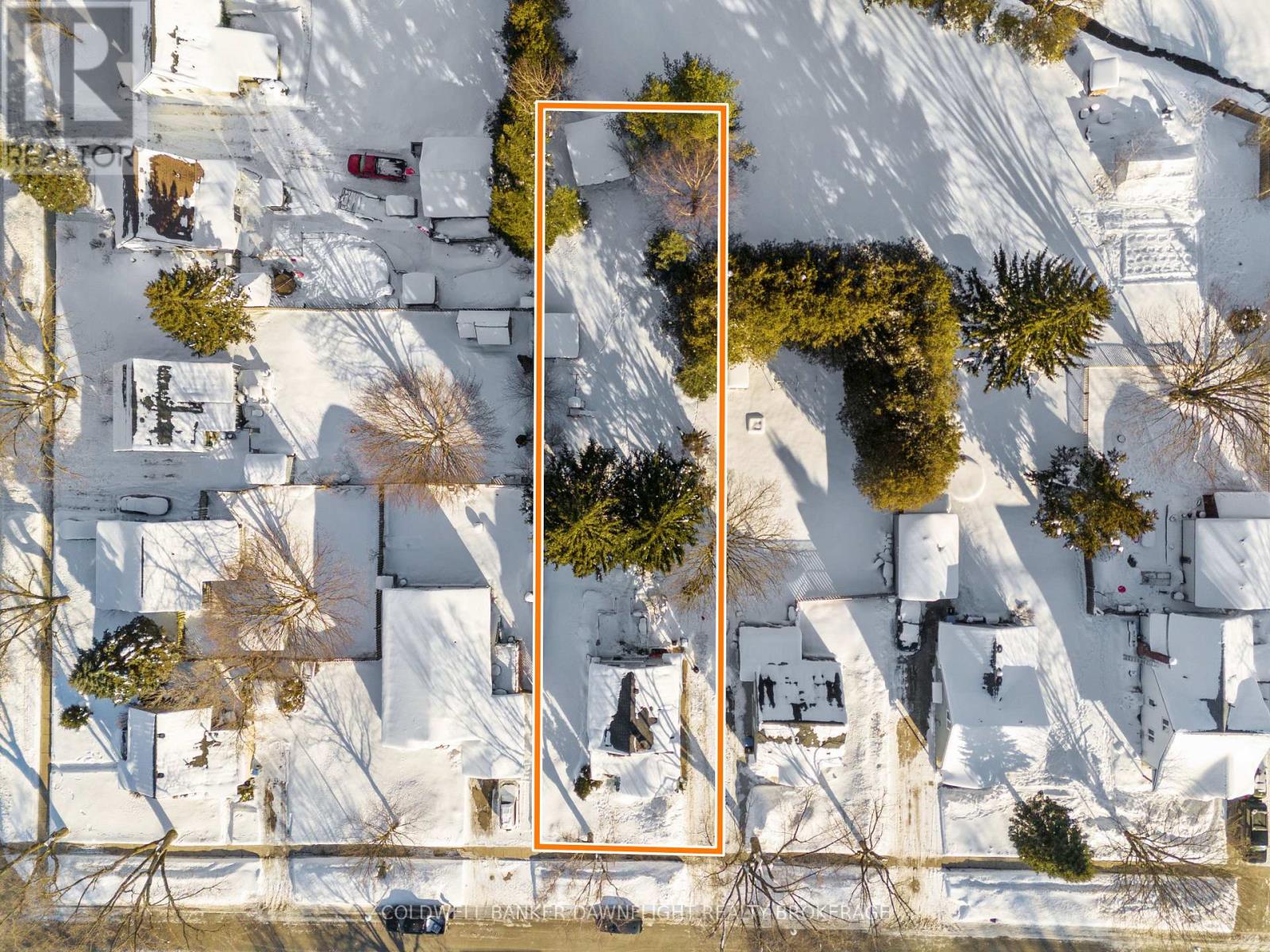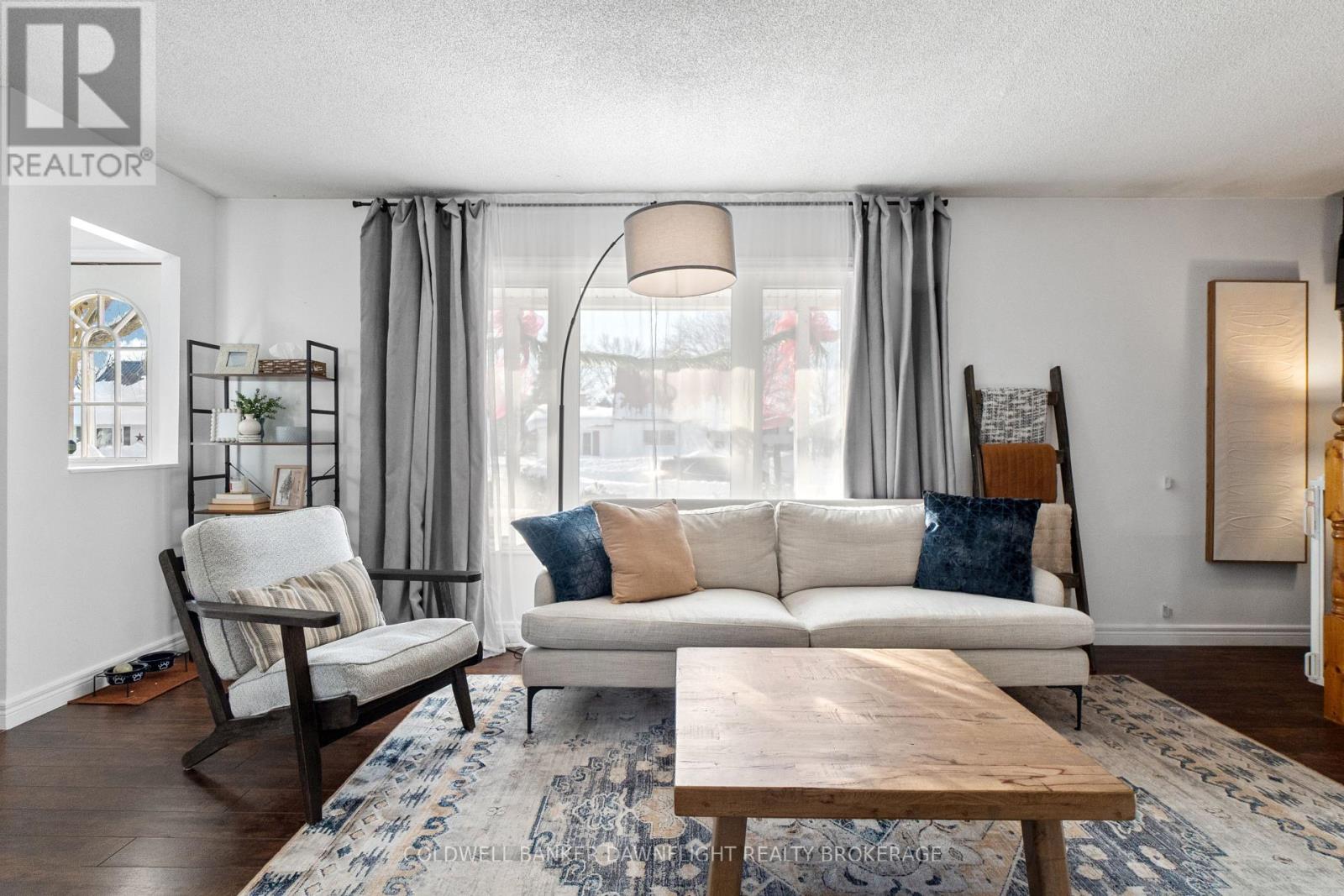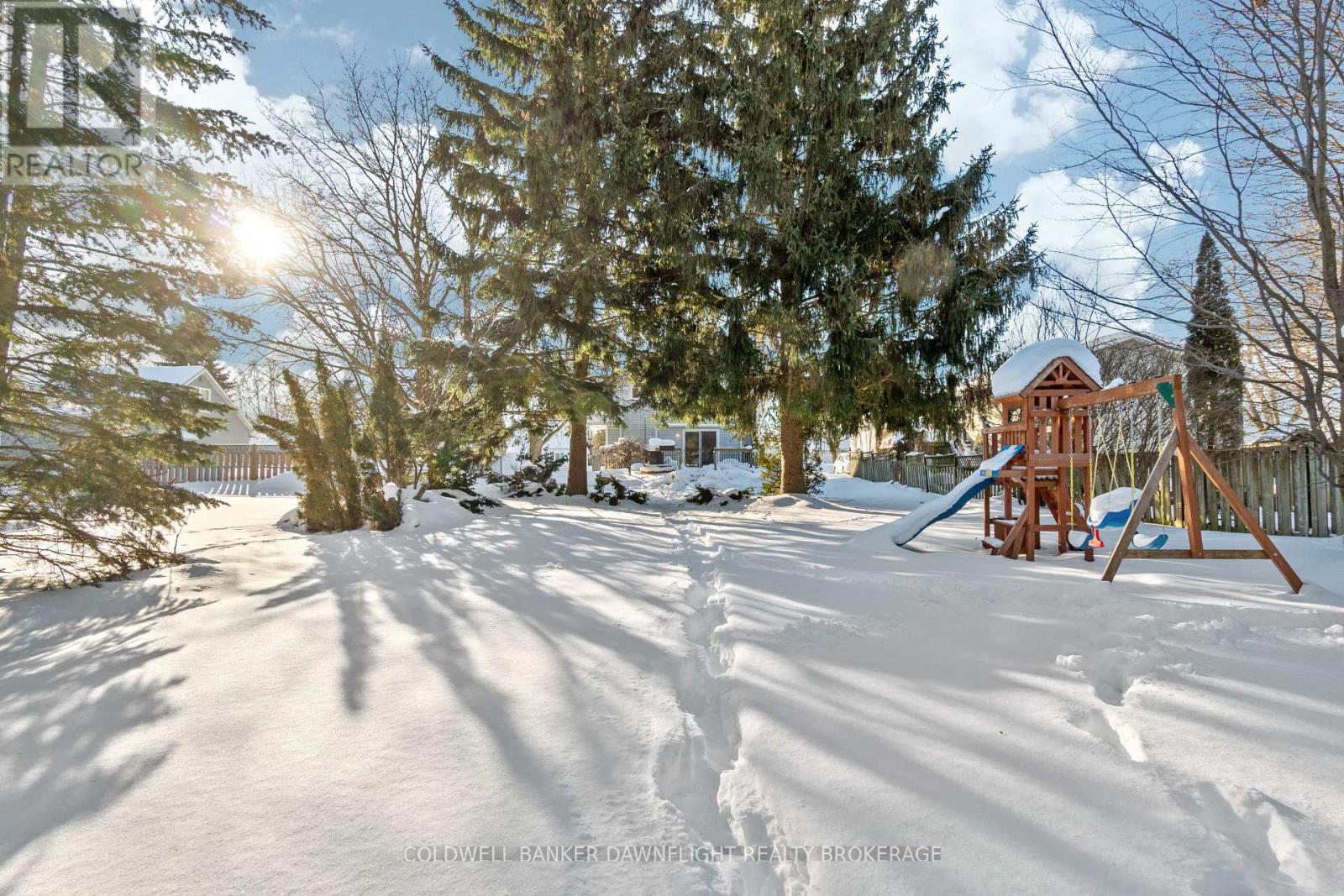3 Bedroom
2 Bathroom
Central Air Conditioning
Forced Air
$459,900
Welcome to this charming 3-bedroom, 2-bathroom home in the heart of Exeter! Recent updates include a new heat pump, furnace, and owned water heater, ensuring efficient and worry-free living. The main floor features a spacious 4-piece bathroom, a galley kitchen, and one of the bedrooms. Upstairs you will find two bedrooms including the primary, as well as a 5 piece bathroom. Lower-level windows were updated in 2020, adding extra brightness and energy efficiency. Step outside to discover a 222 ft backyard oasis with three sheds, including a finished space currently used as an office, which could easily be transformed into a bunkie or a fun tiki hut/bar. The bright living room at the back of the house features sliding patio doors leading to a beautiful deck, also updated in 2020, perfect for entertaining or relaxing. This well-maintained property offers the perfect blend of comfort and versatility ,don't miss your chance to call it home! (id:50976)
Open House
This property has open houses!
Starts at:
2:00 pm
Ends at:
4:00 pm
Property Details
|
MLS® Number
|
X11943676 |
|
Property Type
|
Single Family |
|
Community Name
|
Exeter |
|
Parking Space Total
|
3 |
Building
|
Bathroom Total
|
2 |
|
Bedrooms Above Ground
|
3 |
|
Bedrooms Total
|
3 |
|
Appliances
|
Dishwasher, Dryer, Microwave, Stove, Washer |
|
Basement Type
|
Partial |
|
Construction Style Attachment
|
Detached |
|
Cooling Type
|
Central Air Conditioning |
|
Exterior Finish
|
Vinyl Siding |
|
Foundation Type
|
Block, Poured Concrete |
|
Heating Fuel
|
Natural Gas |
|
Heating Type
|
Forced Air |
|
Stories Total
|
2 |
|
Type
|
House |
|
Utility Water
|
Municipal Water |
Land
|
Acreage
|
No |
|
Sewer
|
Sanitary Sewer |
|
Size Depth
|
224 Ft |
|
Size Frontage
|
55 Ft ,6 In |
|
Size Irregular
|
55.55 X 224 Ft |
|
Size Total Text
|
55.55 X 224 Ft |
|
Zoning Description
|
R1 |
Rooms
| Level |
Type |
Length |
Width |
Dimensions |
|
Second Level |
Bedroom |
3.35 m |
2.74 m |
3.35 m x 2.74 m |
|
Second Level |
Bathroom |
2.43 m |
3.57 m |
2.43 m x 3.57 m |
|
Second Level |
Primary Bedroom |
4.26 m |
2.74 m |
4.26 m x 2.74 m |
|
Main Level |
Living Room |
7.31 m |
3.4 m |
7.31 m x 3.4 m |
|
Main Level |
Bedroom |
3.01 m |
3.43 m |
3.01 m x 3.43 m |
|
Main Level |
Bathroom |
1.61 m |
2.31 m |
1.61 m x 2.31 m |
|
Main Level |
Kitchen |
3.44 m |
2.4 m |
3.44 m x 2.4 m |
|
Main Level |
Dining Room |
4 m |
2.89 m |
4 m x 2.89 m |
https://www.realtor.ca/real-estate/27849410/142-anne-street-south-huron-exeter-exeter














































