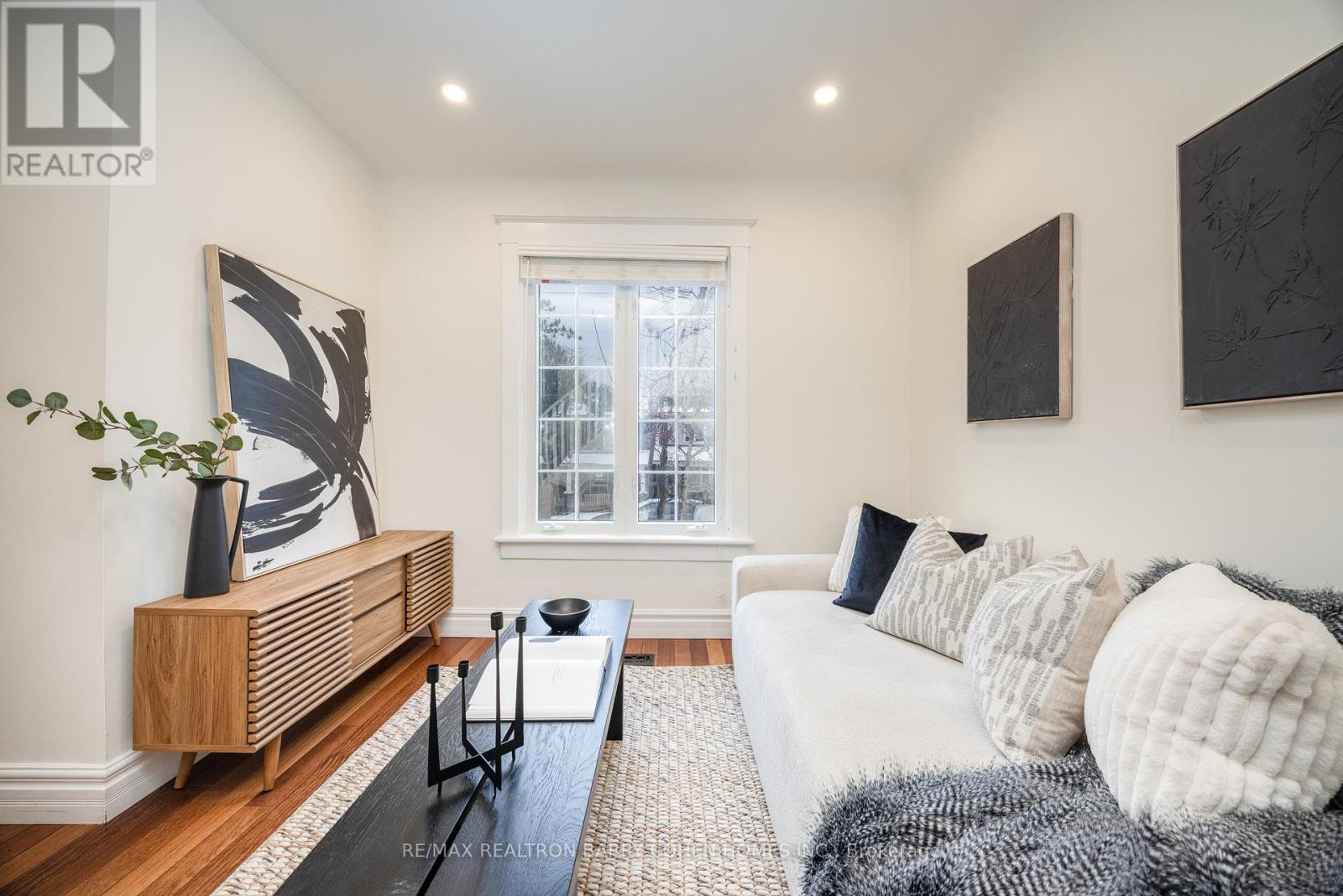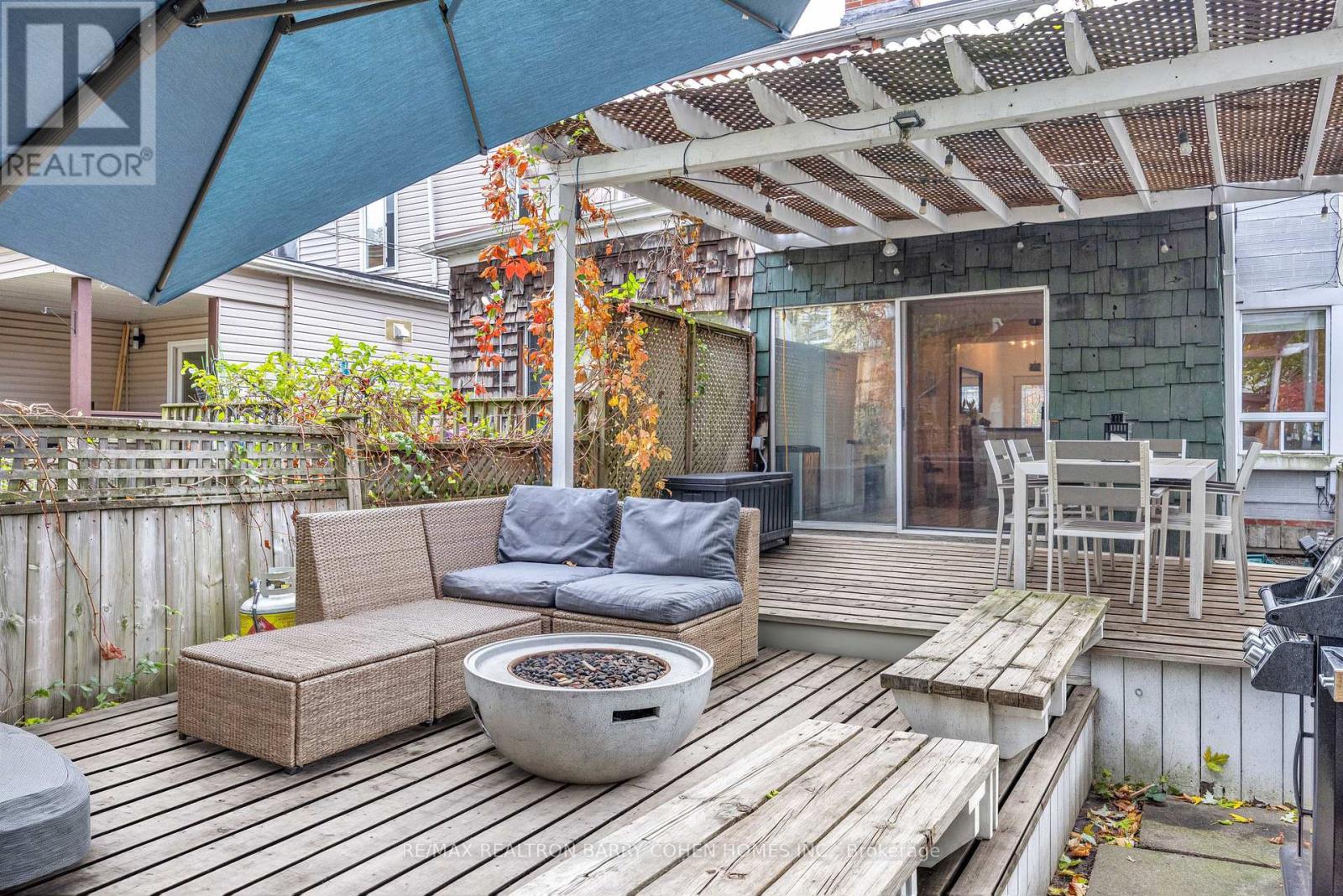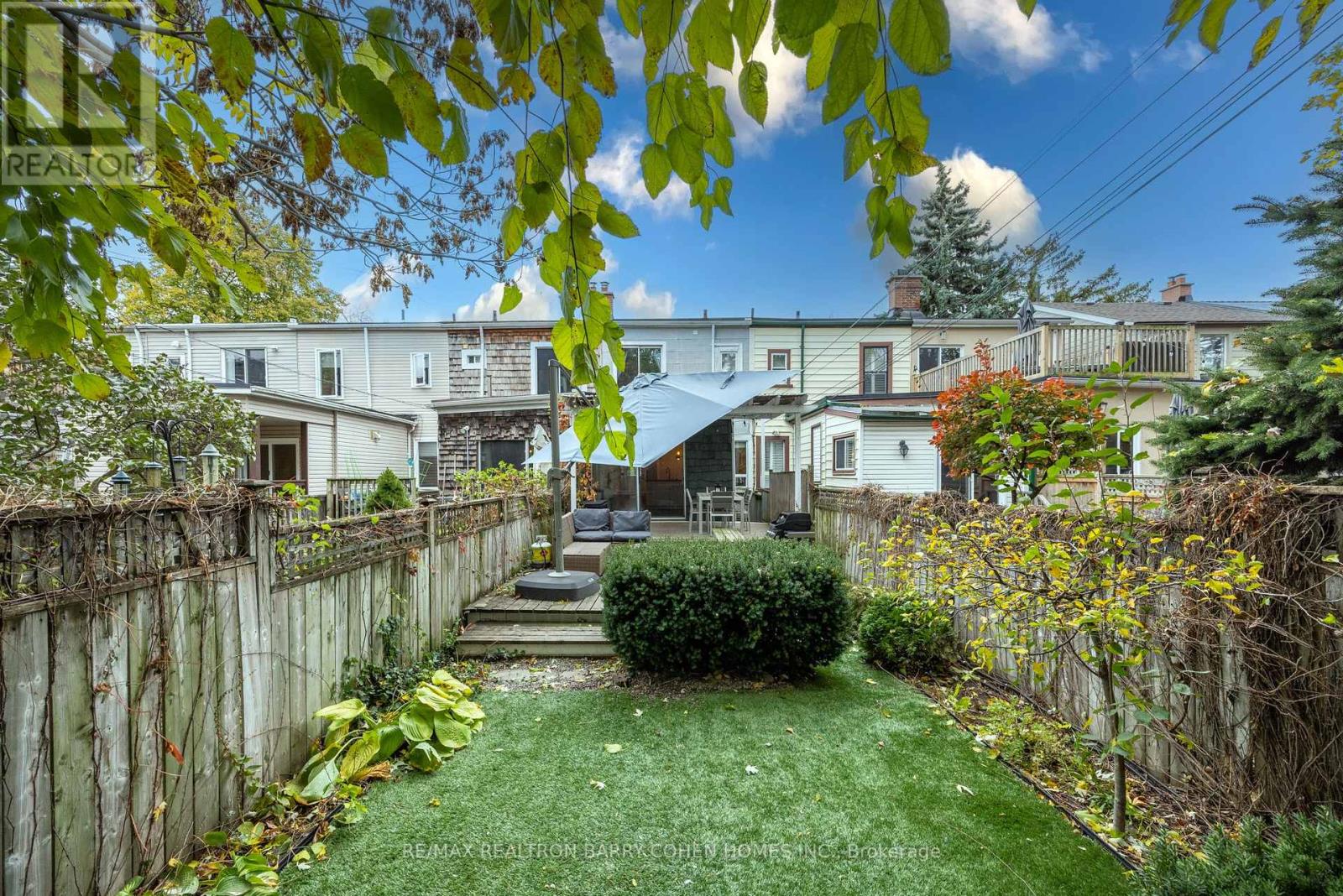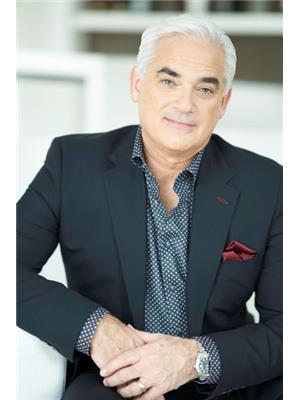3 Bedroom
2 Bathroom
Central Air Conditioning
Forced Air
$1,329,000
Absolutely Perfect Riverdale Stunner! Ideal Urban Oasis Nestled On Desirable And Quiet Cul-de-Sac. Rare Expansive Main Floor With Large Addition! Timeless Finishes With Modern Flair. Chef Insp Updated Kit W/ Breakfast Br., Storage Galore And Sliding Glass Doors Opening Onto Picturesque Gardens. Gleaming Hw T/O. Large Front Hall Closet. Primary Bedroom Retreat With Built-In Closets And Sun Filled South Facing Window. Sprawling High Ceiling Lower Level With Bedroom, Rec Room, Ample Storage And Spa-Like Ensuite W/ Steam Room. Your Own Retreat In The City With A Professionally Landscaped Lush Backyard, Deck, Pergola, Built-in Benches and Low Maintenance Turf. One Of A Kind Finished Shed Perfect For Gym Or Work From Home Office. Steps To Withrow Park, Pape Station And Shops And Eateries Along Danforth And Gerrard. An Incredible Location And Residence That Cannot Be Missed. **** EXTRAS **** All Elfs, All Window Coverings, B/I Cabinet at Entry, Appliances including: Kitchenaid Gas Range, B/I Panasonic Microwave, Ge Dishwasher (2019), Ge Fridge, LG Stacked W/D. (id:50976)
Open House
This property has open houses!
Starts at:
2:00 pm
Ends at:
4:00 pm
Starts at:
2:00 pm
Ends at:
4:00 pm
Property Details
|
MLS® Number
|
E11943264 |
|
Property Type
|
Single Family |
|
Neigbourhood
|
Blake-Jones |
|
Community Name
|
Blake-Jones |
|
Amenities Near By
|
Park |
|
Features
|
Cul-de-sac |
Building
|
Bathroom Total
|
2 |
|
Bedrooms Above Ground
|
2 |
|
Bedrooms Below Ground
|
1 |
|
Bedrooms Total
|
3 |
|
Basement Development
|
Finished |
|
Basement Type
|
N/a (finished) |
|
Construction Style Attachment
|
Attached |
|
Cooling Type
|
Central Air Conditioning |
|
Exterior Finish
|
Brick |
|
Flooring Type
|
Hardwood, Carpeted |
|
Foundation Type
|
Unknown |
|
Heating Fuel
|
Natural Gas |
|
Heating Type
|
Forced Air |
|
Stories Total
|
2 |
|
Type
|
Row / Townhouse |
|
Utility Water
|
Municipal Water |
Land
|
Acreage
|
No |
|
Fence Type
|
Fenced Yard |
|
Land Amenities
|
Park |
|
Sewer
|
Sanitary Sewer |
|
Size Depth
|
102 Ft |
|
Size Frontage
|
16 Ft |
|
Size Irregular
|
16.08 X 102 Ft |
|
Size Total Text
|
16.08 X 102 Ft |
Rooms
| Level |
Type |
Length |
Width |
Dimensions |
|
Second Level |
Primary Bedroom |
4.01 m |
3.48 m |
4.01 m x 3.48 m |
|
Second Level |
Bedroom 2 |
3.35 m |
2.97 m |
3.35 m x 2.97 m |
|
Lower Level |
Recreational, Games Room |
4.44 m |
3.3 m |
4.44 m x 3.3 m |
|
Lower Level |
Bedroom 3 |
3.28 m |
3.02 m |
3.28 m x 3.02 m |
|
Main Level |
Foyer |
1.5 m |
1.22 m |
1.5 m x 1.22 m |
|
Main Level |
Living Room |
3.48 m |
3.1 m |
3.48 m x 3.1 m |
|
Main Level |
Kitchen |
4.06 m |
3.35 m |
4.06 m x 3.35 m |
|
Main Level |
Dining Room |
4.75 m |
3.35 m |
4.75 m x 3.35 m |
https://www.realtor.ca/real-estate/27848956/292-bain-avenue-toronto-blake-jones-blake-jones





































