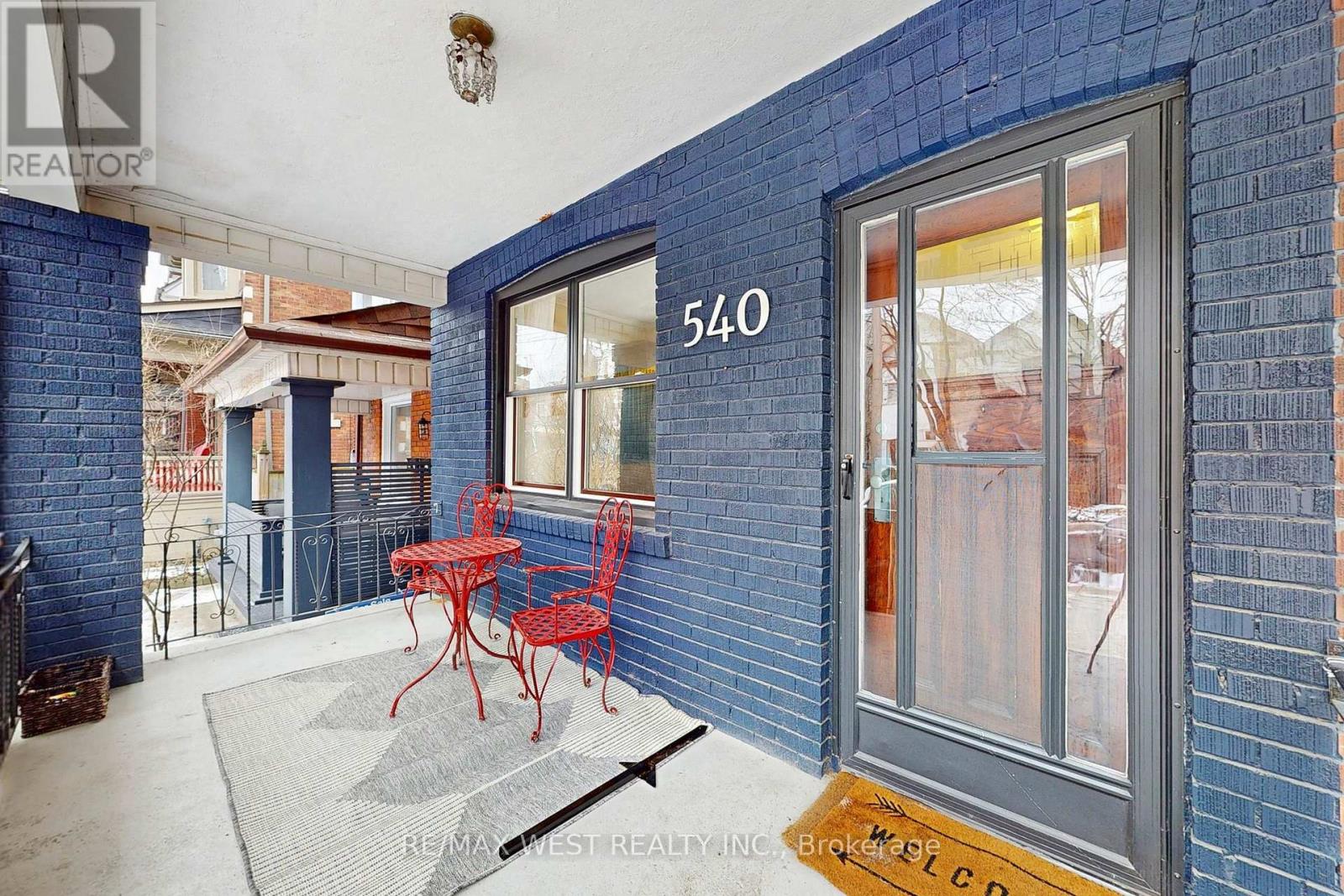4 Bedroom
2 Bathroom
Forced Air
$1,399,000
This 2-storey, 3-bedroom brick home is perfectly situated in a prime location with a 96 Walk Score, just south of Bloor St. You're just a short walk from Ossington Subway, trendy shops, schools, cafes, Christie Pits, parks, LCBO, and College St. Everything you need is right at your doorstep! The home is bright and inviting with wood floors throughout and a cozy open front porch. The kitchen leads to a sun-drenched deck, ideal for relaxing or entertaining, with a private backyard offering additional outdoor space. The finished basement features a separate entrance and a 1-bedroom apartment, making it a great option for guests/nanny suite, extended family, or a potential rental for extra income. Plus, the property boasts a double car garage with lane access, so parking is never an issue or a possibility for a laneway house. This home combines comfort and convenience in an unbeatable location! Permit in place for various new additions to the property if desired, call Sonia for more details. (id:50976)
Open House
This property has open houses!
Starts at:
5:30 pm
Ends at:
7:00 pm
Starts at:
2:00 pm
Ends at:
4:00 pm
Starts at:
2:00 pm
Ends at:
4:00 pm
Property Details
|
MLS® Number
|
C11943362 |
|
Property Type
|
Single Family |
|
Community Name
|
Palmerston-Little Italy |
|
Amenities Near By
|
Park, Place Of Worship, Schools |
|
Community Features
|
Community Centre |
|
Features
|
Lane, Carpet Free |
|
Parking Space Total
|
2 |
Building
|
Bathroom Total
|
2 |
|
Bedrooms Above Ground
|
3 |
|
Bedrooms Below Ground
|
1 |
|
Bedrooms Total
|
4 |
|
Appliances
|
Dishwasher, Dryer, Garage Door Opener, Refrigerator, Stove, Washer |
|
Basement Features
|
Apartment In Basement, Separate Entrance |
|
Basement Type
|
N/a |
|
Construction Style Attachment
|
Semi-detached |
|
Exterior Finish
|
Aluminum Siding, Brick |
|
Flooring Type
|
Laminate, Hardwood, Ceramic |
|
Foundation Type
|
Unknown |
|
Heating Fuel
|
Natural Gas |
|
Heating Type
|
Forced Air |
|
Stories Total
|
2 |
|
Type
|
House |
|
Utility Water
|
Municipal Water |
Parking
Land
|
Acreage
|
No |
|
Fence Type
|
Fenced Yard |
|
Land Amenities
|
Park, Place Of Worship, Schools |
|
Sewer
|
Sanitary Sewer |
|
Size Depth
|
125 Ft |
|
Size Frontage
|
17 Ft ,5 In |
|
Size Irregular
|
17.42 X 125 Ft |
|
Size Total Text
|
17.42 X 125 Ft |
|
Zoning Description
|
Residential |
Rooms
| Level |
Type |
Length |
Width |
Dimensions |
|
Second Level |
Primary Bedroom |
3.56 m |
3.43 m |
3.56 m x 3.43 m |
|
Second Level |
Bedroom 2 |
3.12 m |
4.27 m |
3.12 m x 4.27 m |
|
Second Level |
Bedroom 3 |
2.39 m |
3.2 m |
2.39 m x 3.2 m |
|
Basement |
Kitchen |
5.18 m |
2.97 m |
5.18 m x 2.97 m |
|
Basement |
Bedroom |
2.16 m |
3.18 m |
2.16 m x 3.18 m |
|
Main Level |
Living Room |
3.1 m |
3.81 m |
3.1 m x 3.81 m |
|
Main Level |
Dining Room |
2.64 m |
0.23 m |
2.64 m x 0.23 m |
|
Main Level |
Kitchen |
3.28 m |
3.12 m |
3.28 m x 3.12 m |
https://www.realtor.ca/real-estate/27848928/540-roxton-road-toronto-palmerston-little-italy-palmerston-little-italy










































