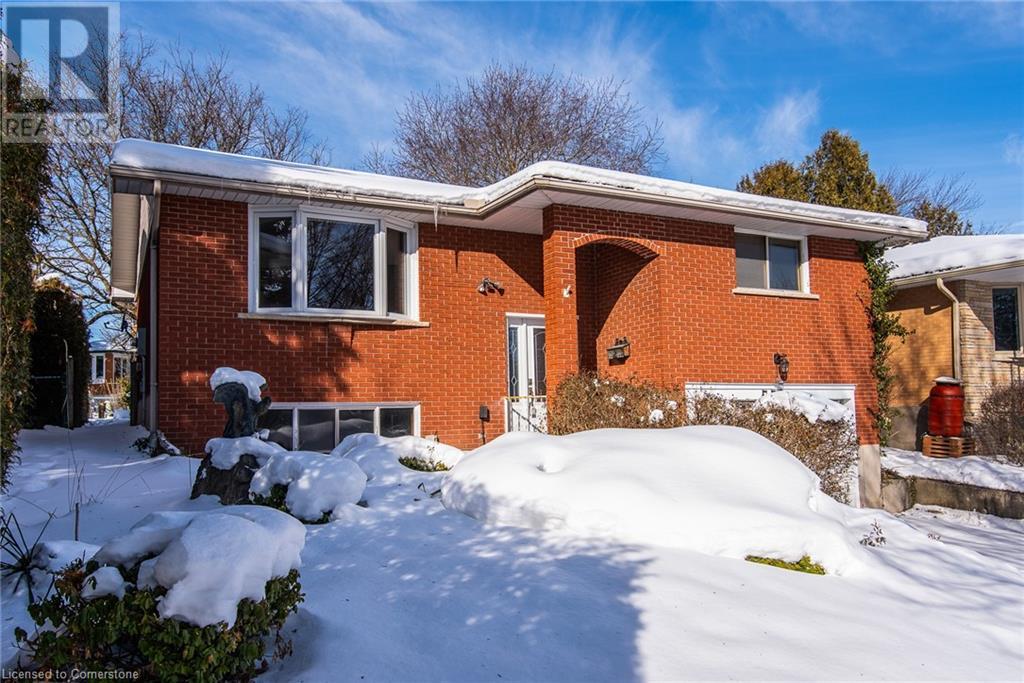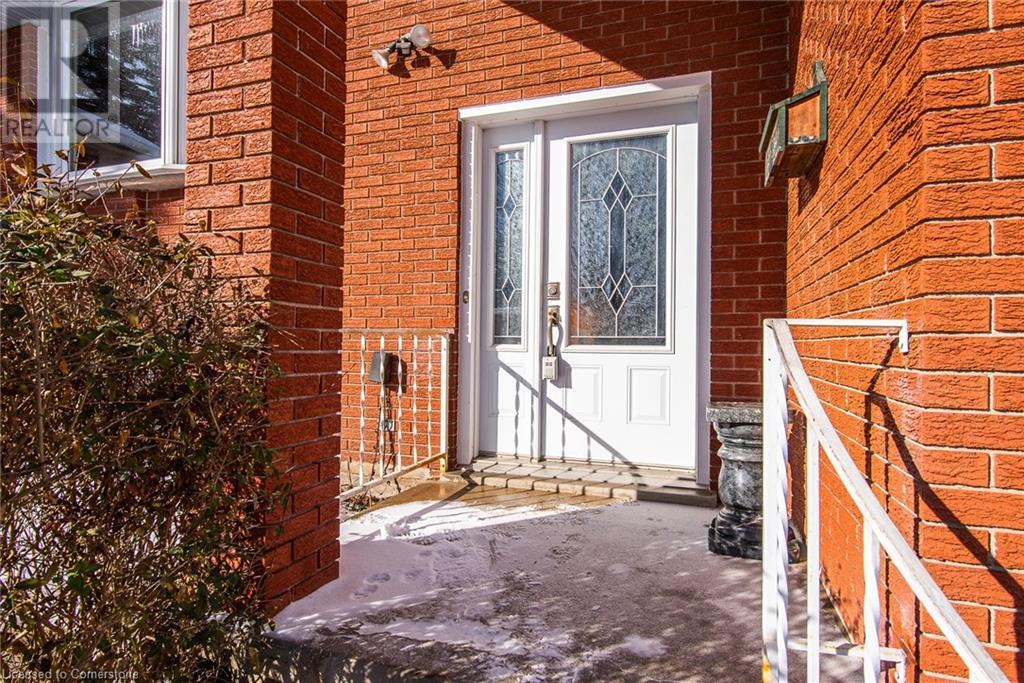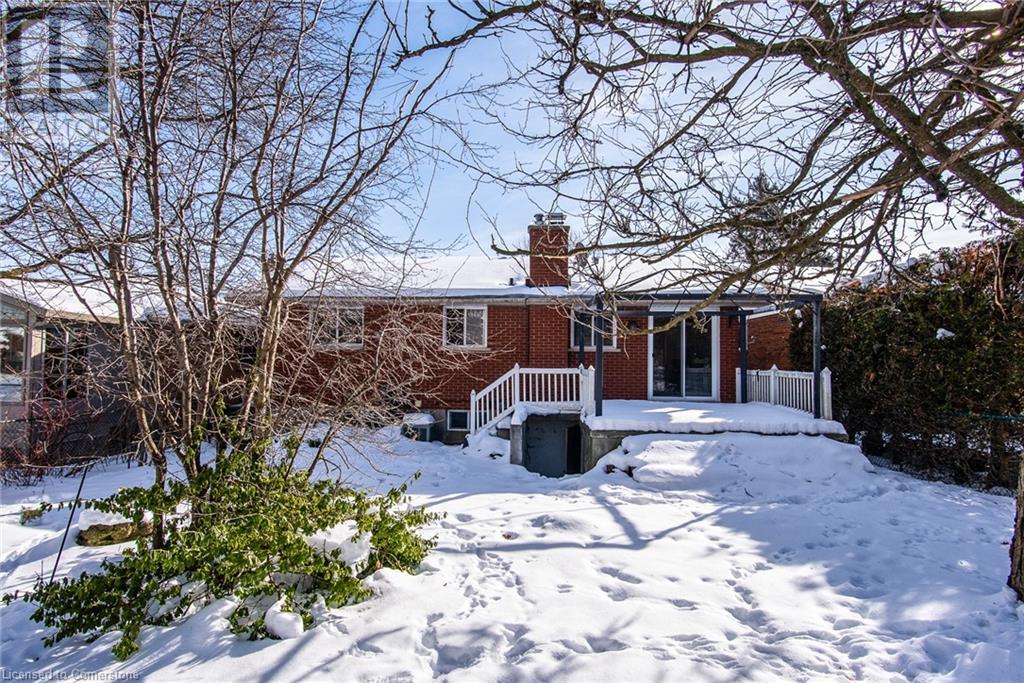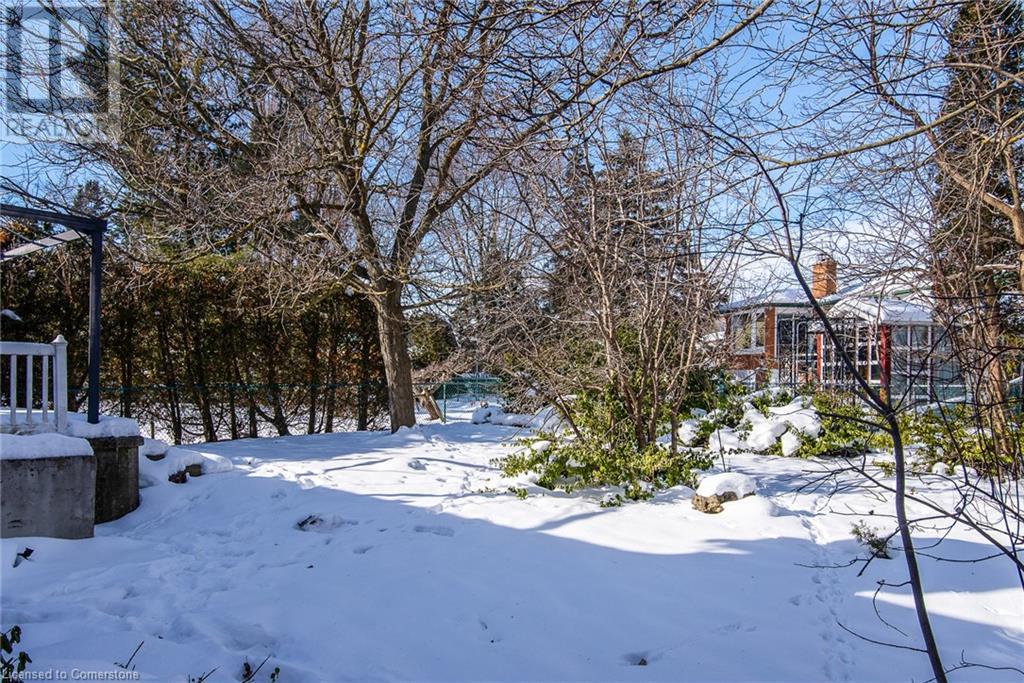4 Bedroom
2 Bathroom
1130 sqft
Raised Bungalow
Central Air Conditioning
Forced Air
$499,000
OPEN HOUSE SATURDAY AND SUNDAY FEBRUARY 1st and 2nd between 2-4. HANDY MAN SPECIAL. High demand Lakeshore neighborhood. Detached, all brick raised bungalow. Three plus one bedroom, two baths, large backyard with walkout from kitchen. Walking distance to public elementary and catholic schools. Close to Laurel creek conservation area, walking trails, Conestoga Mall, bus routes, Universities and highway access. Potential for IN-LAW setup with separate door to garage. Cold storage under rear cement deck + much more. (id:50976)
Open House
This property has open houses!
Starts at:
2:00 pm
Ends at:
4:00 pm
Starts at:
2:00 pm
Ends at:
4:00 pm
Property Details
|
MLS® Number
|
40693047 |
|
Property Type
|
Single Family |
|
Amenities Near By
|
Park, Public Transit, Schools |
|
Features
|
Conservation/green Belt, Paved Driveway |
|
Parking Space Total
|
3 |
Building
|
Bathroom Total
|
2 |
|
Bedrooms Above Ground
|
3 |
|
Bedrooms Below Ground
|
1 |
|
Bedrooms Total
|
4 |
|
Appliances
|
Dryer, Refrigerator, Washer, Microwave Built-in, Gas Stove(s) |
|
Architectural Style
|
Raised Bungalow |
|
Basement Development
|
Finished |
|
Basement Type
|
Full (finished) |
|
Constructed Date
|
1973 |
|
Construction Style Attachment
|
Detached |
|
Cooling Type
|
Central Air Conditioning |
|
Exterior Finish
|
Brick |
|
Foundation Type
|
Poured Concrete |
|
Heating Fuel
|
Natural Gas |
|
Heating Type
|
Forced Air |
|
Stories Total
|
1 |
|
Size Interior
|
1130 Sqft |
|
Type
|
House |
|
Utility Water
|
Municipal Water |
Parking
Land
|
Access Type
|
Road Access, Highway Nearby |
|
Acreage
|
No |
|
Land Amenities
|
Park, Public Transit, Schools |
|
Sewer
|
Municipal Sewage System |
|
Size Depth
|
125 Ft |
|
Size Frontage
|
46 Ft |
|
Size Total Text
|
Under 1/2 Acre |
|
Zoning Description
|
R1 |
Rooms
| Level |
Type |
Length |
Width |
Dimensions |
|
Basement |
4pc Bathroom |
|
|
Measurements not available |
|
Basement |
Bedroom |
|
|
11'4'' x 10'10'' |
|
Basement |
Recreation Room |
|
|
27'9'' x 12'8'' |
|
Main Level |
4pc Bathroom |
|
|
Measurements not available |
|
Main Level |
Bedroom |
|
|
8'8'' x 9'11'' |
|
Main Level |
Bedroom |
|
|
11'6'' x 9'11'' |
|
Main Level |
Primary Bedroom |
|
|
13'7'' x 10'1'' |
|
Main Level |
Living Room |
|
|
15'10'' x 13'2'' |
|
Main Level |
Eat In Kitchen |
|
|
16'8'' x 11'8'' |
Utilities
|
Electricity
|
Available |
|
Natural Gas
|
Available |
|
Telephone
|
Available |
https://www.realtor.ca/real-estate/27848892/641-highpoint-avenue-waterloo
























