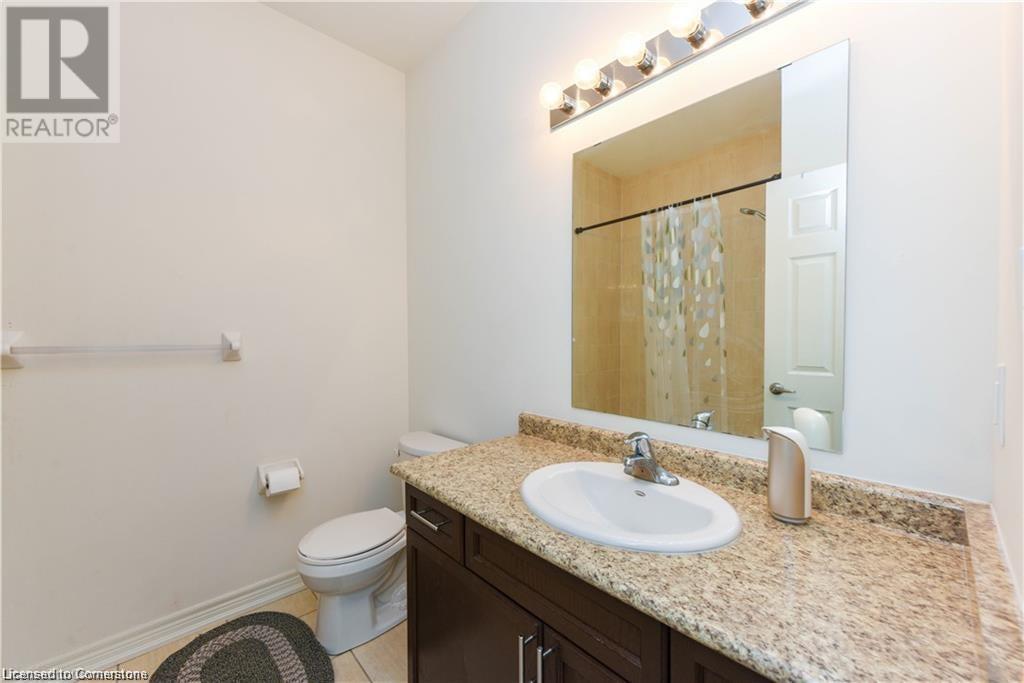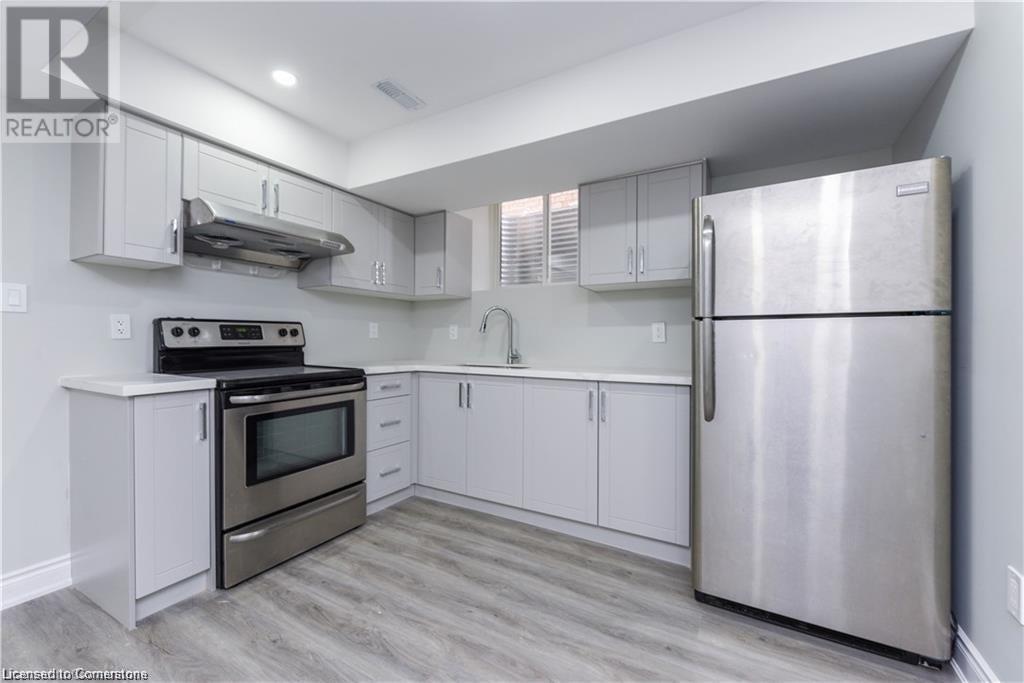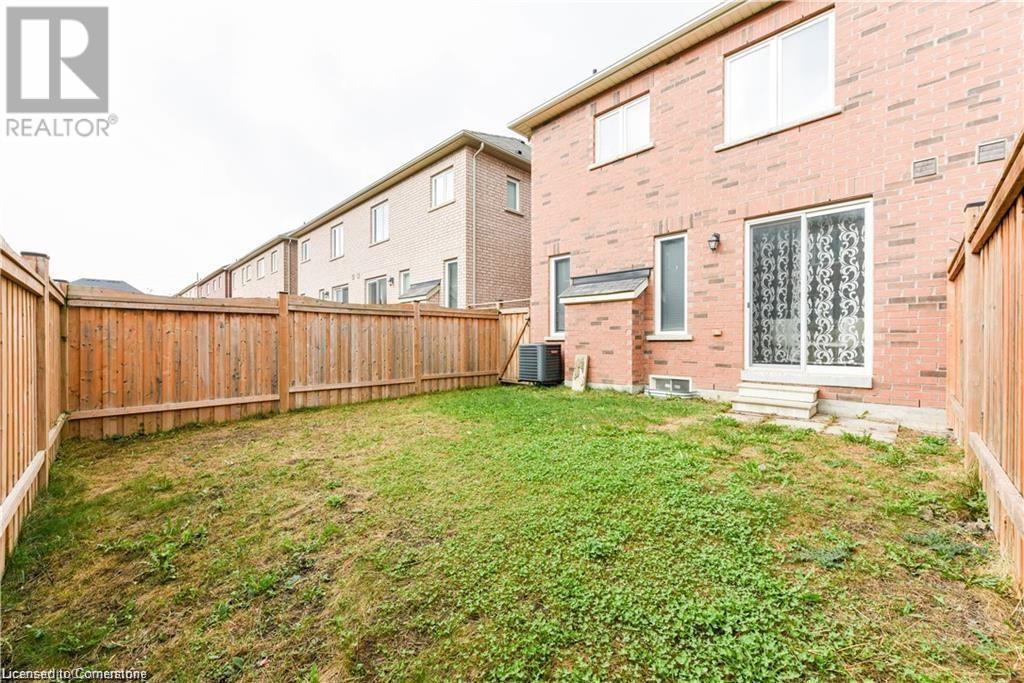6 Bedroom
4 Bathroom
2000 sqft
2 Level
Central Air Conditioning
Forced Air
$1,169,999
4 Br & 3.5 WR, A Huge Upgraded Semi-Detached NO side walk in a Prestigious Credit Valley neighbourhood. All floors of the house are upgraded to laminate flooring w/hardwood staircase - All appliances are newly installed including Gas Oven line & Gas Stove - New Lighting fixtures - Newly built 2 Bedrooms Legal Basement with City Permit, And separate side Entrance to the Basement, ( LEGAL BASEMENT PERMIT IS ATTACHED ), Rented out from Dec 2024 for $1,850.Features: 9'Ft ceiling on Main Floor And Upper Level features: - separate Lounge area, Family area & Dining area - open concept spacious Kitchen with lots of cabinet space and Island area - Powder room for guests First floor features: - 4 bedrooms with closets - Laundry room in a spacious Den can be used as an additional room - 2 full washrooms - Lots of windows w/abundant natural light Basement features: 2 Bedrooms with closets - Appliances are installed - separate Laundry room - storage room (id:50976)
Property Details
|
MLS® Number
|
40693908 |
|
Property Type
|
Single Family |
|
Amenities Near By
|
Schools, Shopping |
|
Parking Space Total
|
3 |
Building
|
Bathroom Total
|
4 |
|
Bedrooms Above Ground
|
4 |
|
Bedrooms Below Ground
|
2 |
|
Bedrooms Total
|
6 |
|
Appliances
|
Dishwasher, Dryer, Refrigerator, Stove, Washer, Window Coverings |
|
Architectural Style
|
2 Level |
|
Basement Development
|
Finished |
|
Basement Type
|
Full (finished) |
|
Construction Style Attachment
|
Semi-detached |
|
Cooling Type
|
Central Air Conditioning |
|
Exterior Finish
|
Brick |
|
Foundation Type
|
Poured Concrete |
|
Half Bath Total
|
1 |
|
Heating Fuel
|
Natural Gas |
|
Heating Type
|
Forced Air |
|
Stories Total
|
2 |
|
Size Interior
|
2000 Sqft |
|
Type
|
House |
|
Utility Water
|
Municipal Water |
Parking
Land
|
Access Type
|
Highway Nearby |
|
Acreage
|
No |
|
Land Amenities
|
Schools, Shopping |
|
Sewer
|
Municipal Sewage System |
|
Size Depth
|
89 Ft |
|
Size Frontage
|
26 Ft |
|
Size Total Text
|
Under 1/2 Acre |
|
Zoning Description
|
Residential |
Rooms
| Level |
Type |
Length |
Width |
Dimensions |
|
Second Level |
3pc Bathroom |
|
|
8'0'' x 8'0'' |
|
Second Level |
4pc Bathroom |
|
|
8'0'' x 8'0'' |
|
Second Level |
Laundry Room |
|
|
6'9'' x 5'5'' |
|
Second Level |
Bedroom |
|
|
10'5'' x 6'5'' |
|
Second Level |
Bedroom |
|
|
12'4'' x 9'9'' |
|
Second Level |
Bedroom |
|
|
12'0'' x 9'3'' |
|
Second Level |
Bedroom |
|
|
16'9'' x 11'0'' |
|
Basement |
3pc Bathroom |
|
|
8'0'' x 8'0'' |
|
Basement |
Bedroom |
|
|
9'8'' x 6'5'' |
|
Basement |
Bedroom |
|
|
9'8'' x 9'8'' |
|
Main Level |
2pc Bathroom |
|
|
7'0'' x 7'0'' |
|
Main Level |
Kitchen |
|
|
8'2'' x 12'1'' |
|
Main Level |
Breakfast |
|
|
8'2'' x 12'2'' |
|
Main Level |
Family Room |
|
|
19'6'' x 13'6'' |
https://www.realtor.ca/real-estate/27848698/69-vezna-crescent-brampton













































