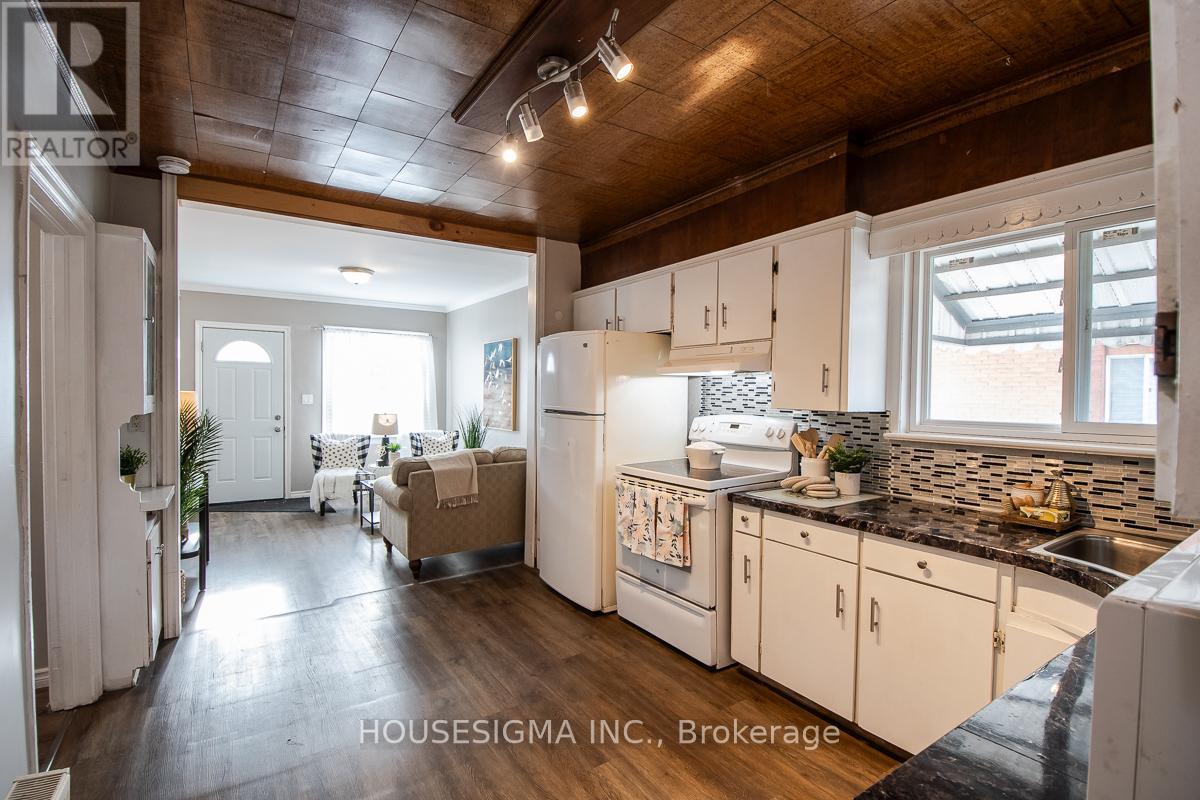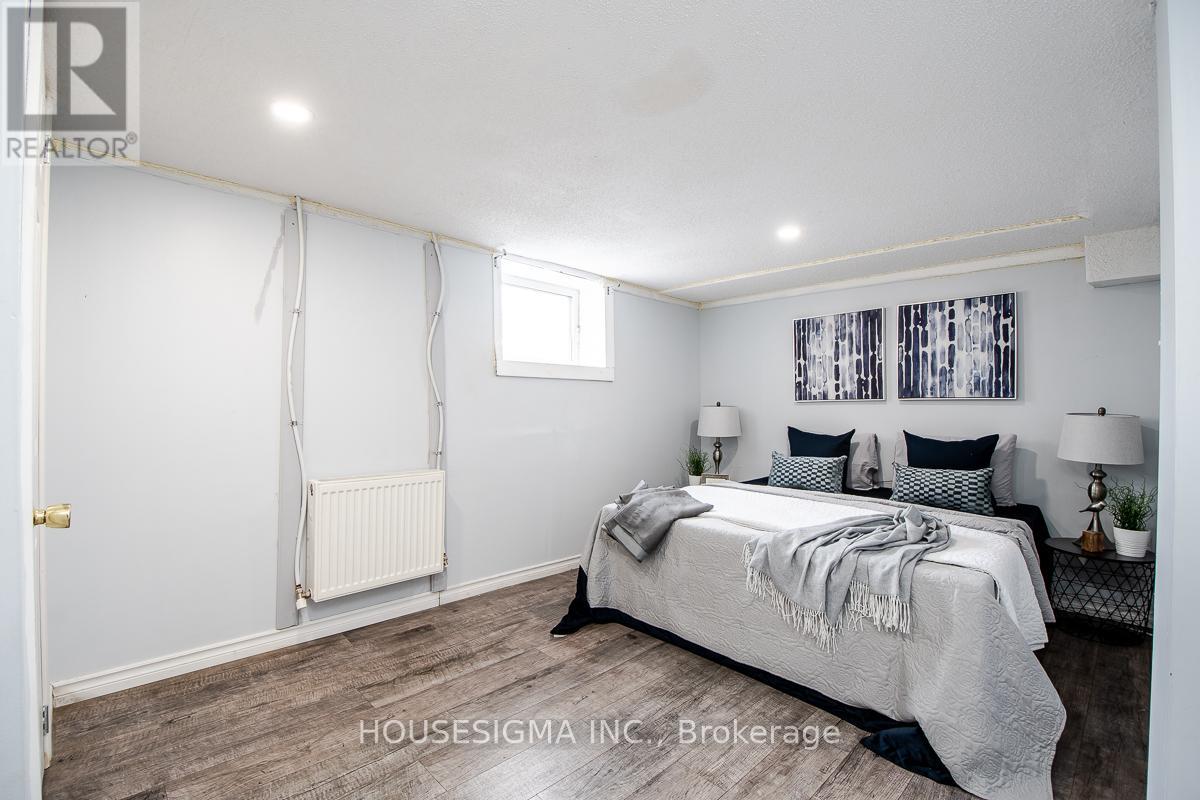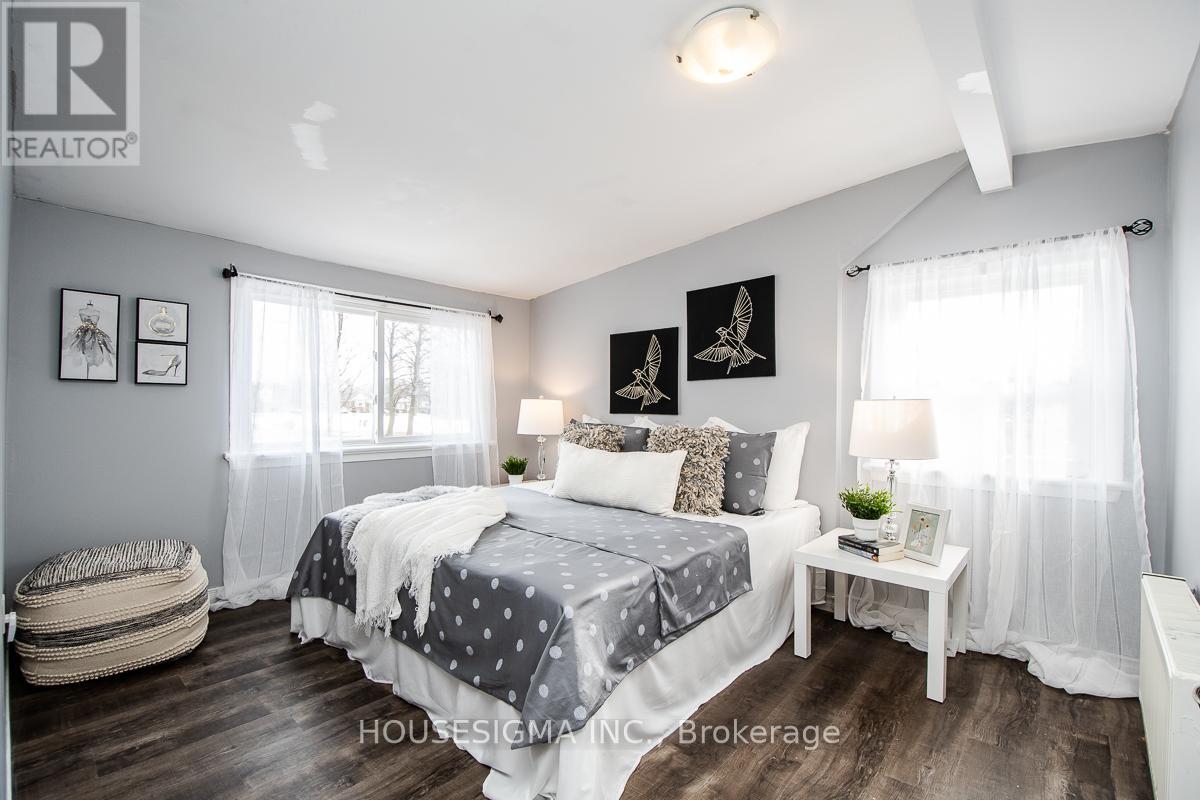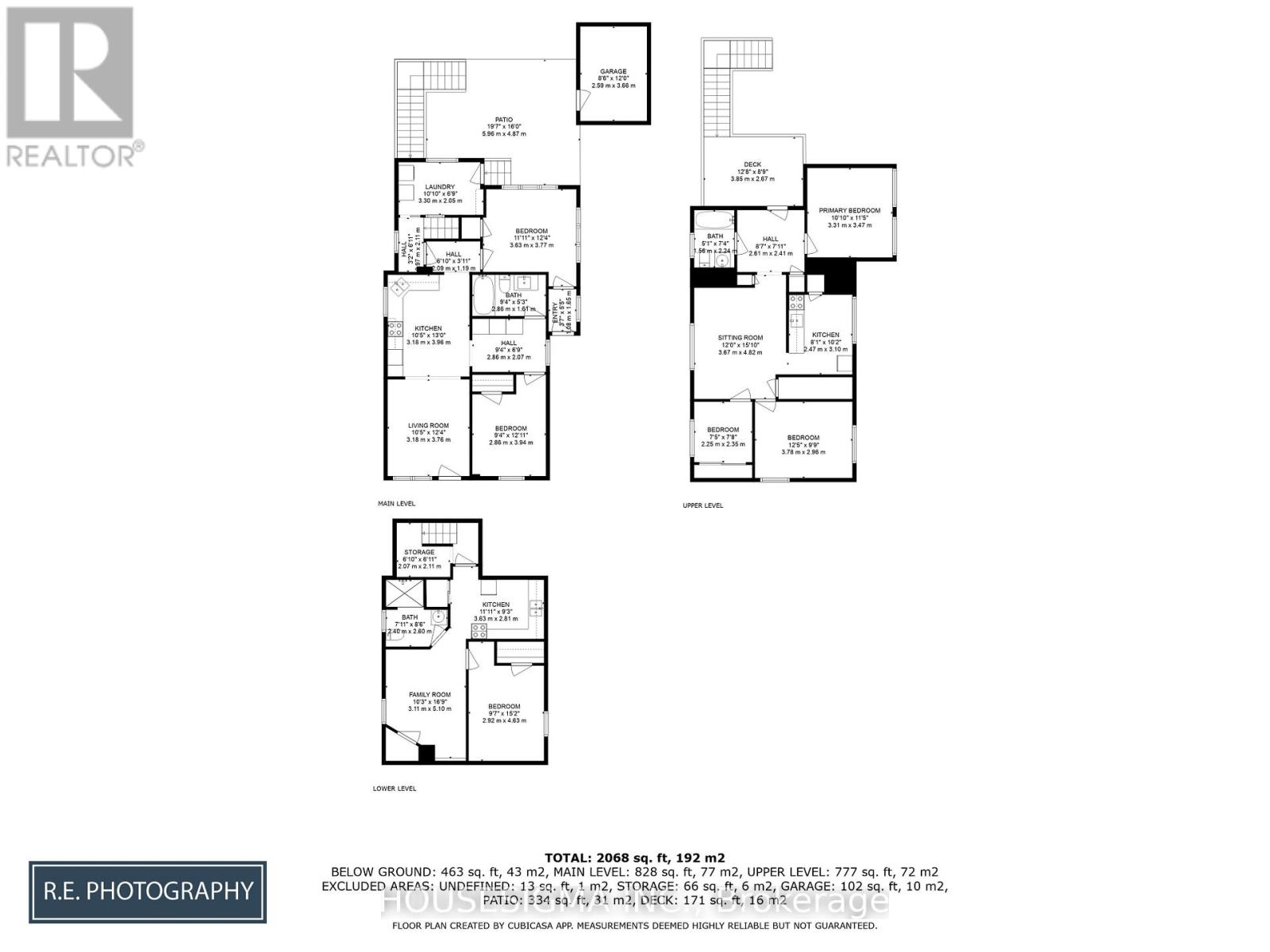6 Bedroom
3 Bathroom
Radiant Heat
$599,000
An Exceptional Opportunity To Own This Premium Triplex At 128 Summer St - The Lower Level Offers A Modest 1 Bedroom, 3-Piece Bathroom, Cozy Family Room, And A Private Kitchen. The Ample Main Level Has 2 bedrooms, 4-Piece Bathroom, A Generous Living Room And A Private Kitchen. Finally, The Large 2nd Floor Features 3 bedrooms, A 4-piece bathroom, Spacious Sitting Room, A Private Kitchen, And A Deck. New Flooring Throughout And Some New Windows! Each Apartment Has Its Own Thermostat Control And Is Connected To The Radiant Heating System. There Are So Many Opportunities For You! Live In 1 Unit And Rent Out The Other Two. A Perfect Opportunity For Multigenerational Families. Or Be A Landlord And Rent Out All 3. Brand New Heating System Centrally Located On The Lower Level. Whether You Are An Investor Looking For A High-Income Property Or A Family Seeking Flexible Living Arrangements, This Home Is A Rare Find! Don't Miss Out On This Fantastic Chance To Own A Versatile And High-Income-Generating Property In The Heart Of Oshawa! Many upgrades completed for this home..ALL Windows 2018/2024, Roof 2018, Enercare Boiler 2022, 2nd Floor Vinyl flooring 2024, 2nd floor Post, Stairs, & Deck 2024, 1st Floor Vinyl Flooring 2018, Basement Vinyl Flooring 2018, Basement Egress Window 2023, Basement Sump Pump In Utilities Room 2024, Driveway Sealing 2023. **** EXTRAS **** All 3 Units Feature A Separate Entrance, A Private Bathroom, And There Own Full-Kitchen. (id:50976)
Open House
This property has open houses!
Starts at:
2:00 pm
Ends at:
4:00 pm
Property Details
|
MLS® Number
|
E11946714 |
|
Property Type
|
Single Family |
|
Community Name
|
Central |
|
Amenities Near By
|
Park, Place Of Worship, Public Transit, Hospital |
|
Features
|
Guest Suite, In-law Suite |
|
Parking Space Total
|
4 |
Building
|
Bathroom Total
|
3 |
|
Bedrooms Above Ground
|
5 |
|
Bedrooms Below Ground
|
1 |
|
Bedrooms Total
|
6 |
|
Amenities
|
Separate Heating Controls |
|
Appliances
|
Water Heater - Tankless, Dryer, Oven, Refrigerator |
|
Basement Features
|
Apartment In Basement |
|
Basement Type
|
N/a |
|
Exterior Finish
|
Vinyl Siding |
|
Heating Fuel
|
Natural Gas |
|
Heating Type
|
Radiant Heat |
|
Stories Total
|
2 |
|
Type
|
Duplex |
|
Utility Water
|
Municipal Water |
Parking
Land
|
Acreage
|
No |
|
Land Amenities
|
Park, Place Of Worship, Public Transit, Hospital |
|
Sewer
|
Sanitary Sewer |
|
Size Depth
|
111 Ft ,4 In |
|
Size Frontage
|
45 Ft |
|
Size Irregular
|
45.04 X 111.38 Ft |
|
Size Total Text
|
45.04 X 111.38 Ft |
Rooms
| Level |
Type |
Length |
Width |
Dimensions |
|
Second Level |
Bedroom |
3.31 m |
3.47 m |
3.31 m x 3.47 m |
|
Second Level |
Bedroom 2 |
3.78 m |
2.96 m |
3.78 m x 2.96 m |
|
Second Level |
Bedroom 3 |
2.25 m |
2.35 m |
2.25 m x 2.35 m |
|
Second Level |
Sitting Room |
3.67 m |
4.82 m |
3.67 m x 4.82 m |
|
Second Level |
Kitchen |
|
3.1 m |
Measurements not available x 3.1 m |
|
Basement |
Kitchen |
3.63 m |
2.81 m |
3.63 m x 2.81 m |
|
Basement |
Bedroom |
2.92 m |
4.63 m |
2.92 m x 4.63 m |
|
Main Level |
Living Room |
3.18 m |
3.76 m |
3.18 m x 3.76 m |
|
Main Level |
Kitchen |
3.18 m |
3.96 m |
3.18 m x 3.96 m |
|
Main Level |
Bedroom |
2.86 m |
3.94 m |
2.86 m x 3.94 m |
|
Main Level |
Bedroom 2 |
3.63 m |
3.77 m |
3.63 m x 3.77 m |
|
Main Level |
Laundry Room |
3.3 m |
2.05 m |
3.3 m x 2.05 m |
https://www.realtor.ca/real-estate/27857153/128-summer-street-oshawa-central-central



































