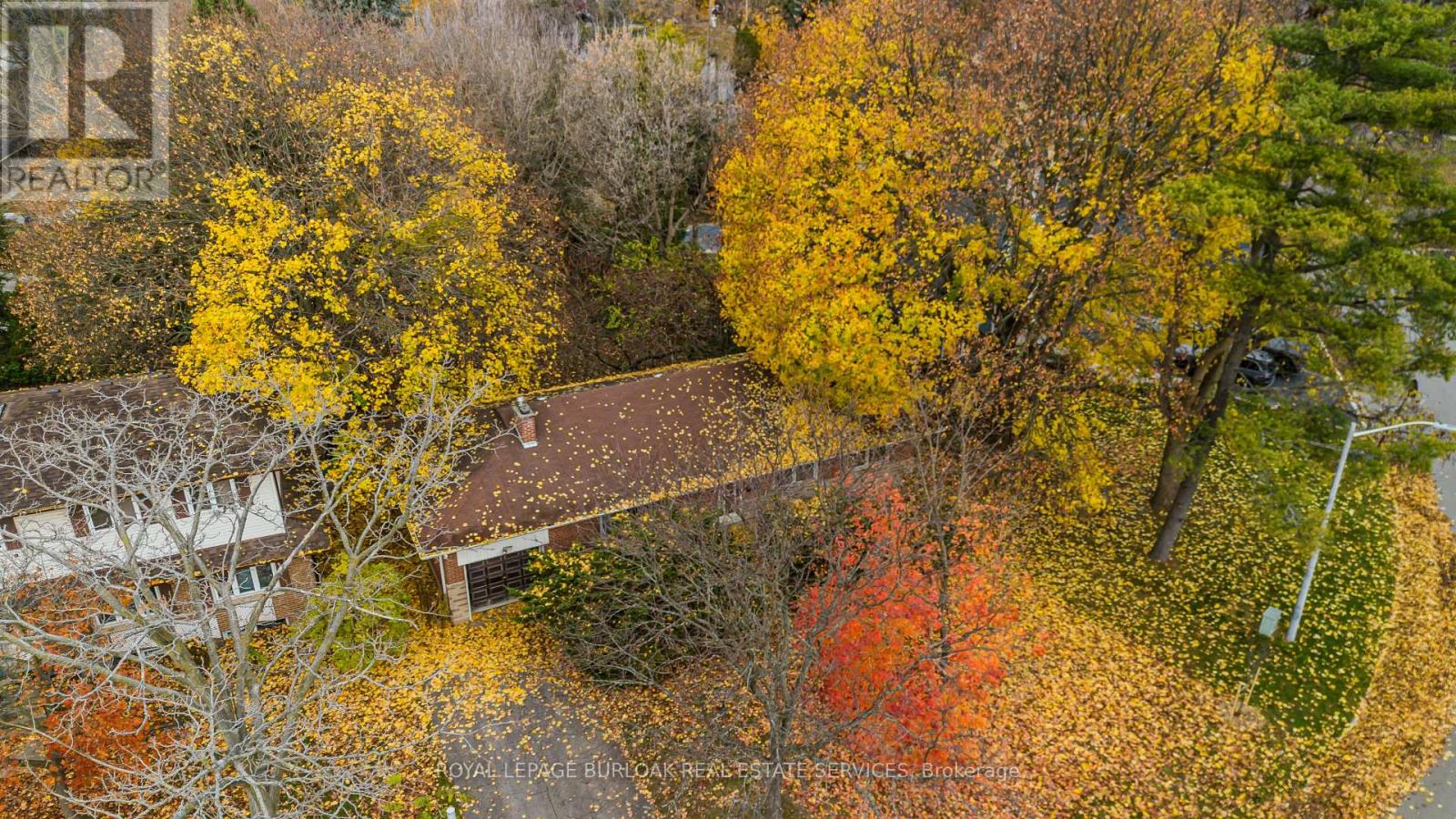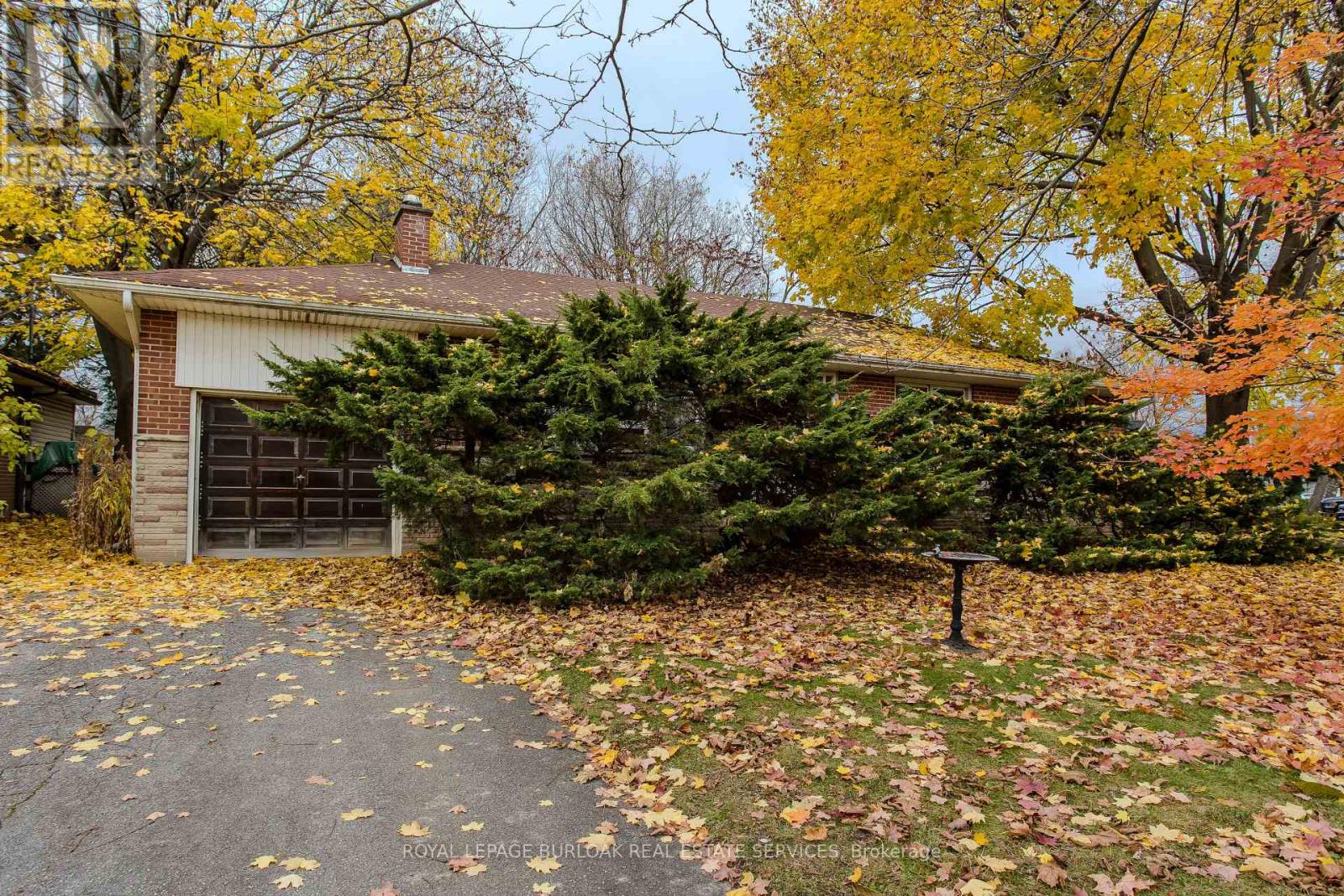3 Bedroom
1 Bathroom
Bungalow
Fireplace
Central Air Conditioning
Forced Air
$1,399,900
Build your dream home in the prestigious Shoreacres neighbourhood! This exceptional 84 x 166 ft lot is nestled on one of the most sought-after streets, surrounded by luxurious custom-built homes. Located just minutes from downtown, a short stroll to the lake, and within the highly desirable Tuck/Nelson school district, this property offers a rare opportunity to create your ideal residence in an unbeatable location. The existing 1-storey home features 3 bedrooms, 1 bathroom, and an attached garage, presenting options to renovate or start fresh with a new custom build. With its generous lot size and prime location, this property provides endless potential for builders, investors, or anyone looking to craft a stunning new home. Create your own piece of paradise and join one of the most vibrant and prestigious communities in the area! (id:50976)
Property Details
|
MLS® Number
|
W11945763 |
|
Property Type
|
Single Family |
|
Community Name
|
Shoreacres |
|
Amenities Near By
|
Park, Place Of Worship, Public Transit, Schools |
|
Features
|
Irregular Lot Size |
|
Parking Space Total
|
3 |
Building
|
Bathroom Total
|
1 |
|
Bedrooms Above Ground
|
3 |
|
Bedrooms Total
|
3 |
|
Appliances
|
Dryer, Refrigerator, Stove, Washer |
|
Architectural Style
|
Bungalow |
|
Basement Development
|
Partially Finished |
|
Basement Type
|
Full (partially Finished) |
|
Construction Style Attachment
|
Detached |
|
Cooling Type
|
Central Air Conditioning |
|
Exterior Finish
|
Brick |
|
Fireplace Present
|
Yes |
|
Foundation Type
|
Brick |
|
Heating Fuel
|
Natural Gas |
|
Heating Type
|
Forced Air |
|
Stories Total
|
1 |
|
Type
|
House |
|
Utility Water
|
Municipal Water |
Parking
Land
|
Acreage
|
No |
|
Land Amenities
|
Park, Place Of Worship, Public Transit, Schools |
|
Sewer
|
Sanitary Sewer |
|
Size Depth
|
166 Ft |
|
Size Frontage
|
84 Ft |
|
Size Irregular
|
84 X 166 Ft |
|
Size Total Text
|
84 X 166 Ft |
|
Zoning Description
|
R2.1 |
Rooms
| Level |
Type |
Length |
Width |
Dimensions |
|
Basement |
Recreational, Games Room |
8.69 m |
4.04 m |
8.69 m x 4.04 m |
|
Basement |
Laundry Room |
6.48 m |
3.33 m |
6.48 m x 3.33 m |
|
Basement |
Other |
7.06 m |
3.32 m |
7.06 m x 3.32 m |
|
Basement |
Other |
4.75 m |
4.04 m |
4.75 m x 4.04 m |
|
Main Level |
Living Room |
6.45 m |
3.96 m |
6.45 m x 3.96 m |
|
Main Level |
Dining Room |
3.12 m |
3.5 m |
3.12 m x 3.5 m |
|
Main Level |
Kitchen |
3.23 m |
3.4 m |
3.23 m x 3.4 m |
|
Main Level |
Primary Bedroom |
3.94 m |
3.4 m |
3.94 m x 3.4 m |
|
Main Level |
Bedroom 2 |
3.43 m |
3.12 m |
3.43 m x 3.12 m |
|
Main Level |
Bedroom 3 |
2.59 m |
2.95 m |
2.59 m x 2.95 m |
https://www.realtor.ca/real-estate/27854728/4041-apple-valley-lane-burlington-shoreacres-shoreacres























