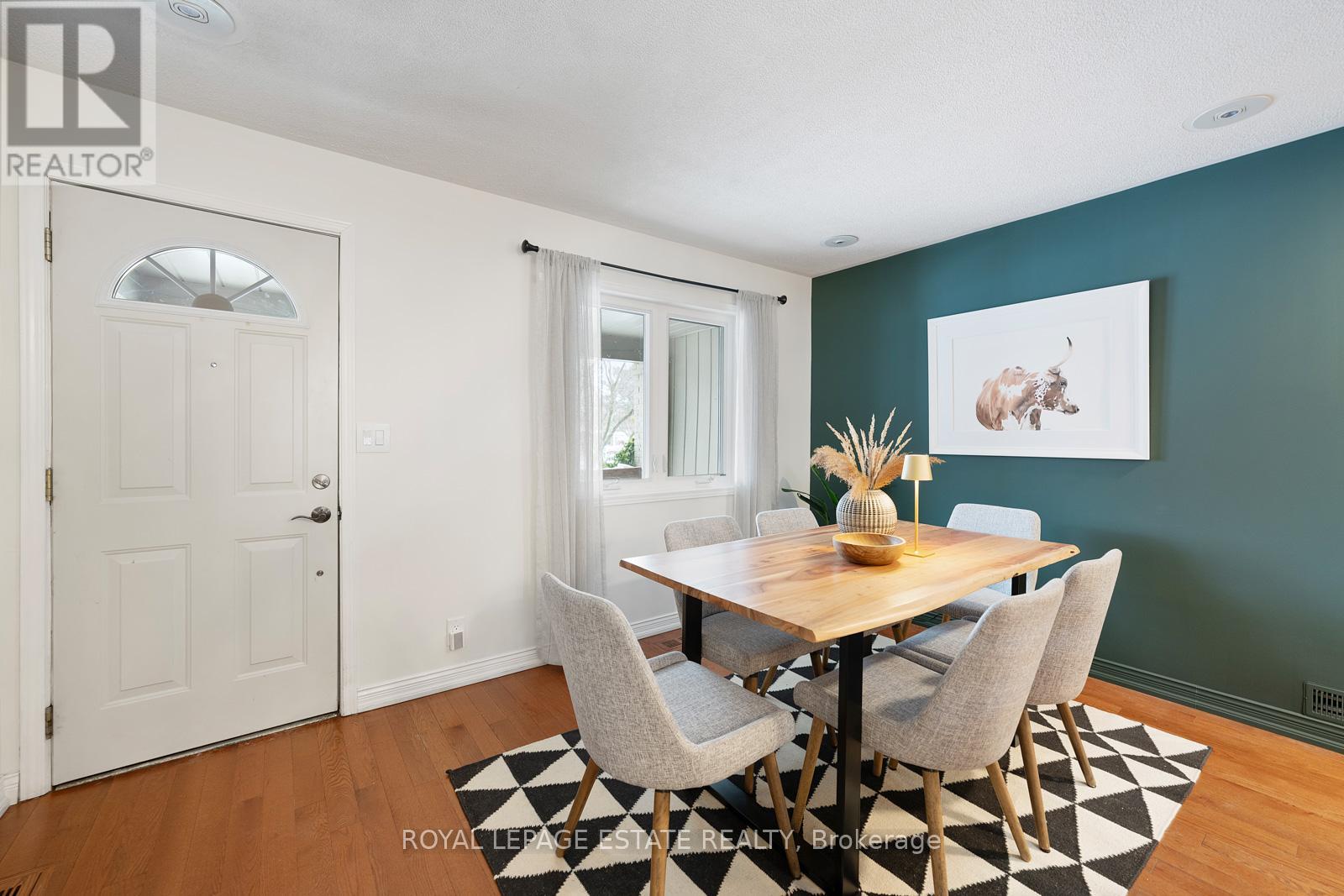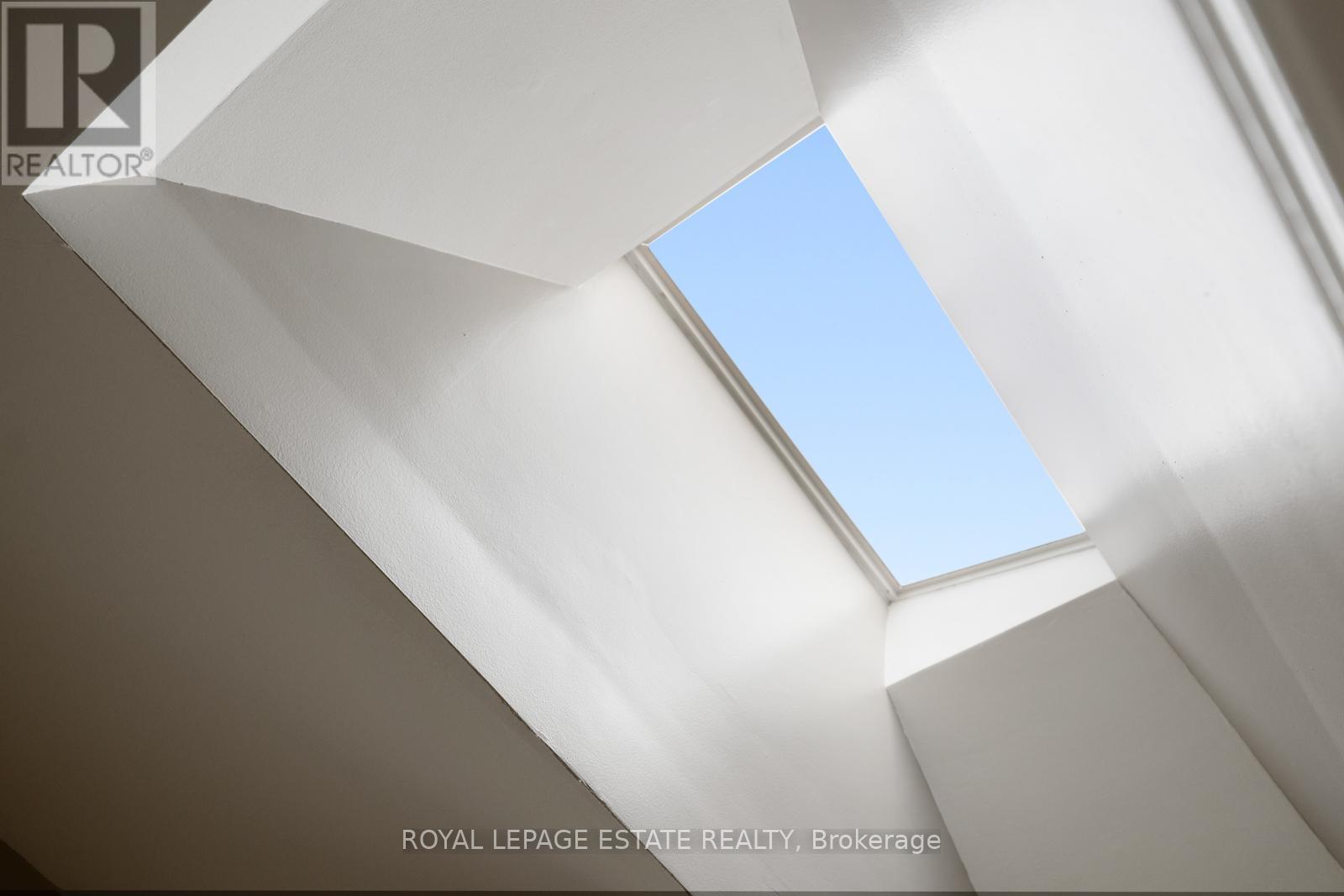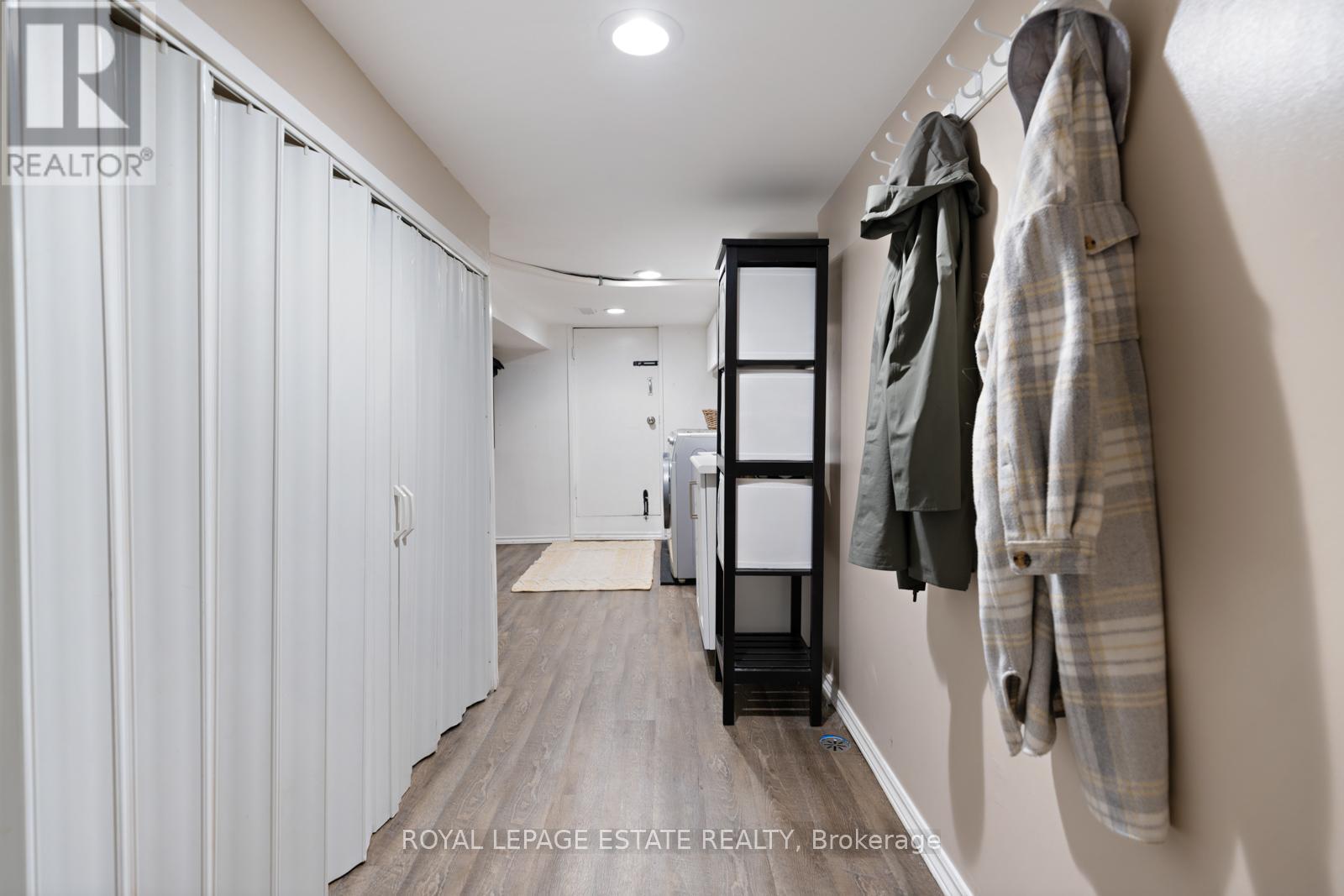3 Bedroom
2 Bathroom
Central Air Conditioning
Forced Air
$999,999
Sweet On Scarborough! Amazing Size Principal Rooms In This 'Home Sweet Home'. Cathedral Ceilings In The Kitchen For The Win! Plus A Walk-Out To A Stunning Deep Yard, Amazing Cupboard/Storage Space, ROOM To Dine & The Light From The Skylights!! Other Key Mentions - The Prerequisite 'Beachy' Front Porch Complete With Sunsets, Family Room Big Enough For A Sectional, Dining Room Can Seat Eight For Holiday Dinners, More Cathedral Ceilings In The Primary! A Great Suite In The Lower Level With Bedroom/Office (Or Family Room) & A Full Bath For Guests! Across From Coveted Adam Beck School - Not Only Does It Have French & Parks and Rec Facilities, But Such A Great Gathering Place For Families & The Ideal Spot To Run The Kids! Enclosed Private Yard With Generous Deck & Grass Is Perfect For Furry Friends & Kiddos. Kingston Village, Great Eats, The Y, TTC & The GO All Steps Away! Not To Mention Queen St & The Lake. Sellers Have Parked On The Pad. (id:50976)
Open House
This property has open houses!
Starts at:
2:00 pm
Ends at:
4:00 pm
Starts at:
11:00 am
Ends at:
1:00 pm
Starts at:
2:00 pm
Ends at:
4:00 pm
Property Details
|
MLS® Number
|
E11982207 |
|
Property Type
|
Single Family |
|
Community Name
|
The Beaches |
|
Parking Space Total
|
1 |
Building
|
Bathroom Total
|
2 |
|
Bedrooms Above Ground
|
2 |
|
Bedrooms Below Ground
|
1 |
|
Bedrooms Total
|
3 |
|
Basement Development
|
Finished |
|
Basement Features
|
Walk Out |
|
Basement Type
|
N/a (finished) |
|
Construction Style Attachment
|
Semi-detached |
|
Cooling Type
|
Central Air Conditioning |
|
Exterior Finish
|
Vinyl Siding |
|
Flooring Type
|
Hardwood |
|
Foundation Type
|
Poured Concrete |
|
Heating Fuel
|
Natural Gas |
|
Heating Type
|
Forced Air |
|
Stories Total
|
2 |
|
Type
|
House |
|
Utility Water
|
Municipal Water |
Parking
Land
|
Acreage
|
No |
|
Sewer
|
Sanitary Sewer |
|
Size Depth
|
99 Ft |
|
Size Frontage
|
17 Ft ,9 In |
|
Size Irregular
|
17.83 X 99.08 Ft |
|
Size Total Text
|
17.83 X 99.08 Ft |
Rooms
| Level |
Type |
Length |
Width |
Dimensions |
|
Second Level |
Primary Bedroom |
3.33 m |
3 m |
3.33 m x 3 m |
|
Second Level |
Bedroom 2 |
3.35 m |
2.72 m |
3.35 m x 2.72 m |
|
Lower Level |
Bedroom 3 |
3.86 m |
2.84 m |
3.86 m x 2.84 m |
|
Lower Level |
Laundry Room |
3.12 m |
2.64 m |
3.12 m x 2.64 m |
|
Main Level |
Dining Room |
3.96 m |
3.28 m |
3.96 m x 3.28 m |
|
Main Level |
Living Room |
3.96 m |
2.92 m |
3.96 m x 2.92 m |
|
Main Level |
Kitchen |
4.06 m |
3.02 m |
4.06 m x 3.02 m |
https://www.realtor.ca/real-estate/27938386/399-scarborough-road-toronto-the-beaches-the-beaches










































