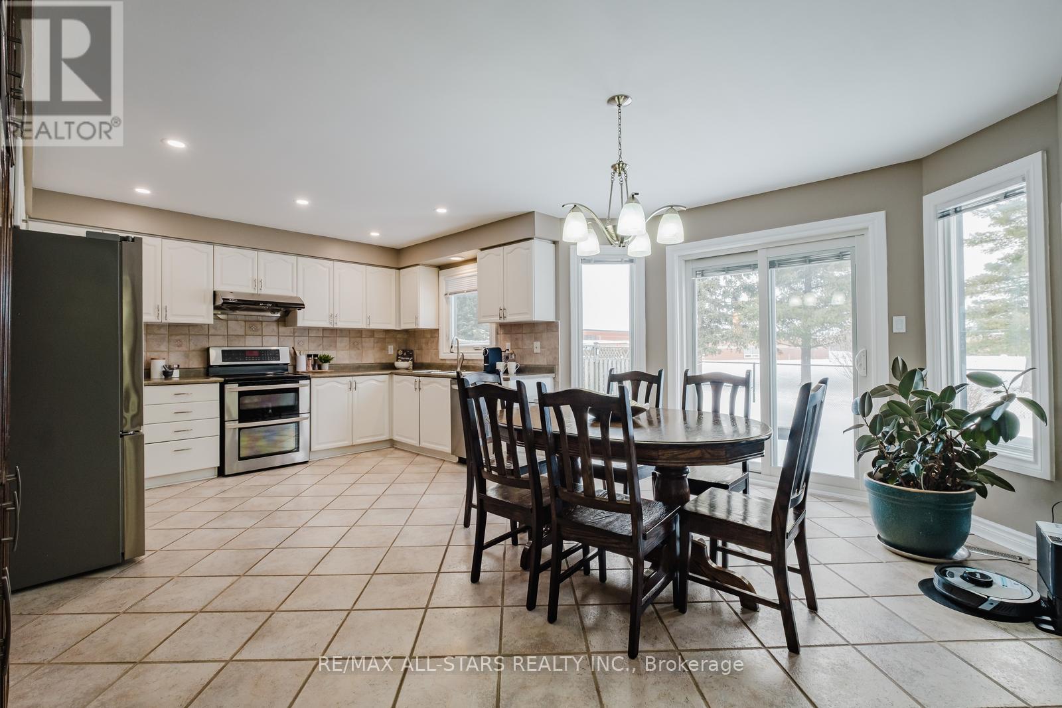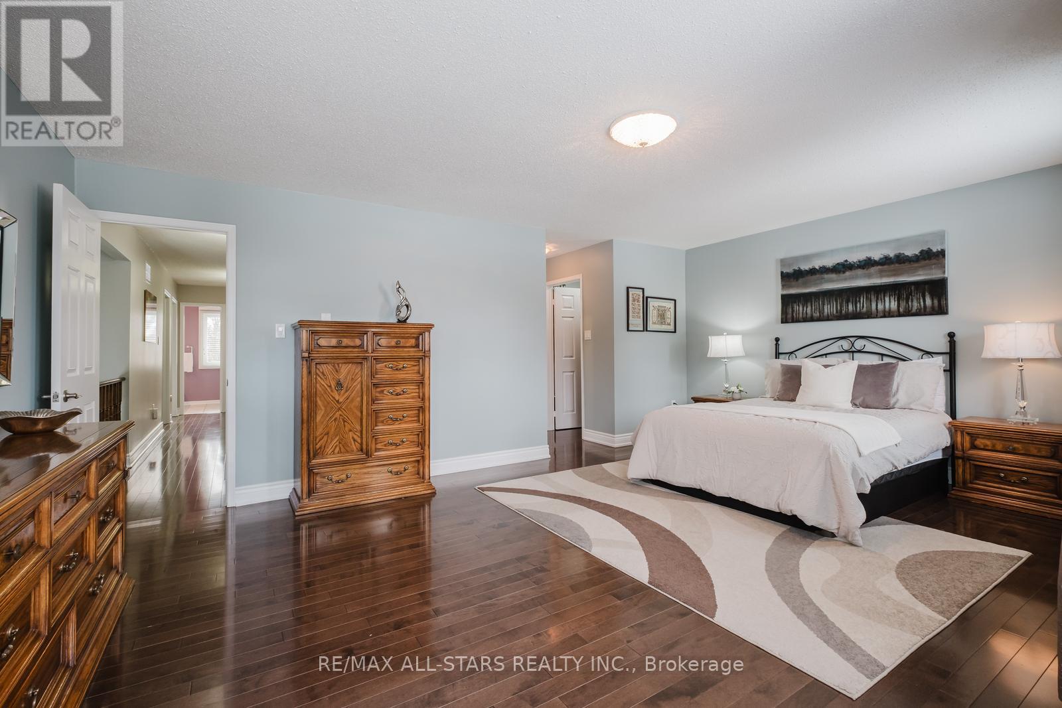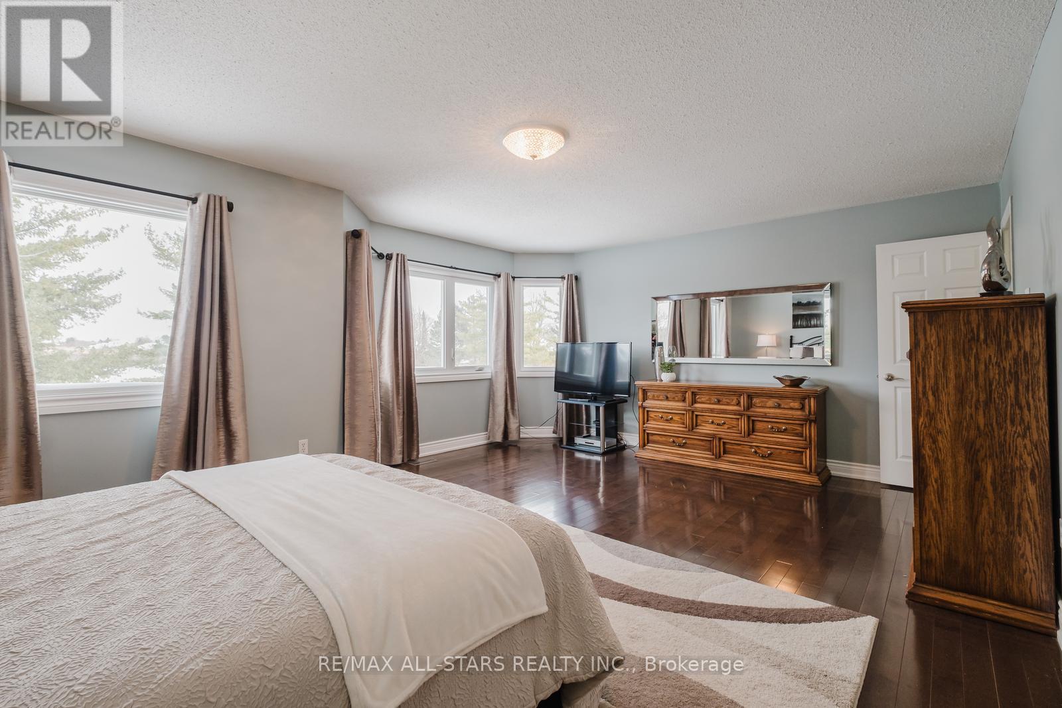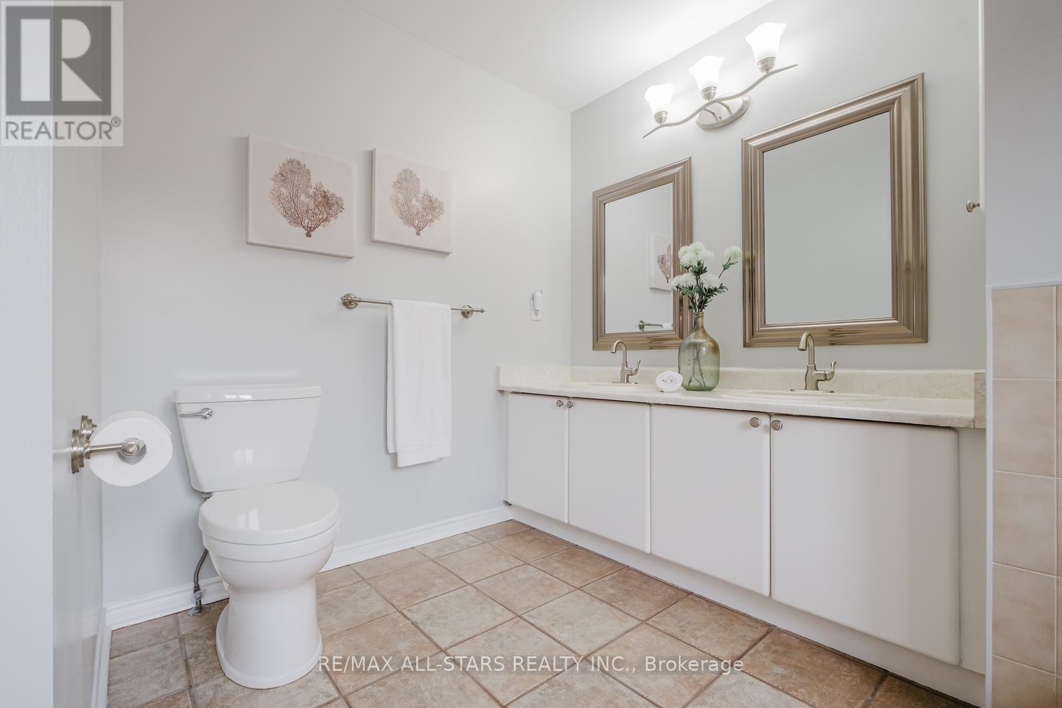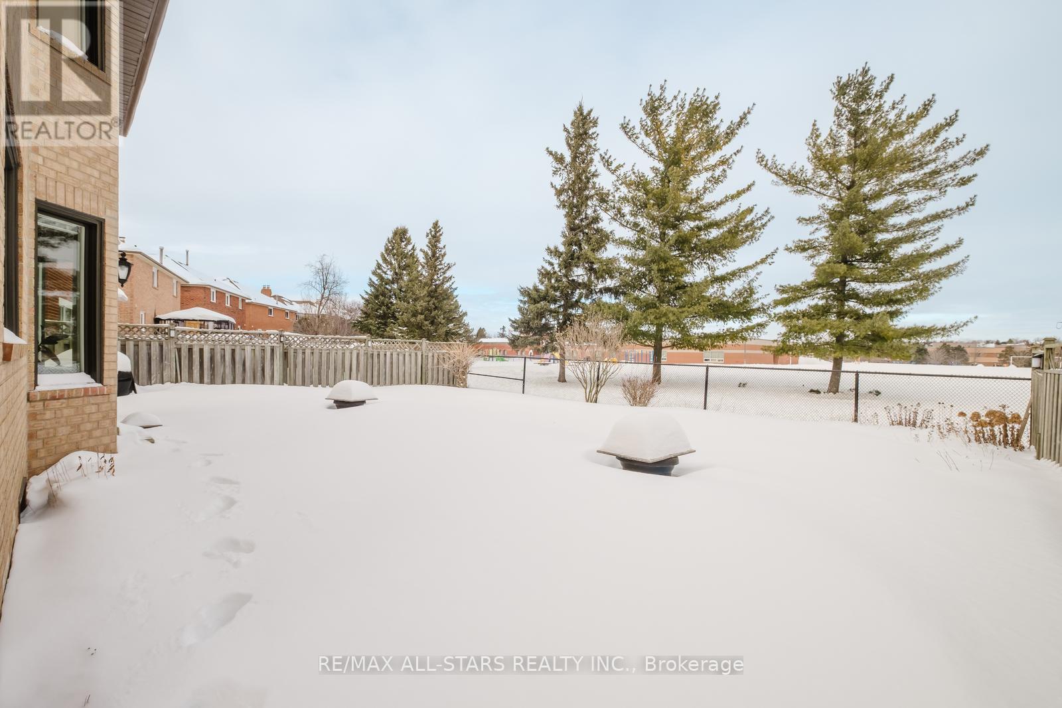4 Bedroom
3 Bathroom
Fireplace
Central Air Conditioning
Forced Air
$1,688,000
Step inside our latest listing at 85 John Button Blvd in Markham! This beautifully maintained two-storey detached home offers a spacious, well-designed layout perfect for family living and entertaining.The bright foyer welcomes you in, leading to a generous sitting room that flows seamlessly into the dining area ideal for hosting gatherings. The open-concept kitchen is both stylish and functional, featuring ample storage, an eat-in area, and a scenic backyard view with no houses behind.The highlight? A stunning family room with soaring two-storey ceilings, creating an airy yet inviting space to unwind by the fireplace. A convenient powder room and laundry with garage access complete this level. Upstairs, four spacious bedrooms provide comfort for the whole family. The primary suite is a private retreat with a 5-piece ensuite and generous closet space. The three additional bedrooms are bright and roomy, and also share a well-appointed five-piece bathroom. A linen closet adds extra storage.The basement is a blank canvas ready for your vision whether it's a recreation room, home gym, or additional living space. Step outside to a serene backyard backing onto a school offering privacy and a family-friendly atmosphere. Enjoy peaceful mornings or relaxing evenings in this tranquil setting.This home is in an excellent location with easy access to Highways 404 & 407, YRT, and Unionville GO Station. Families will love the top-rated school district, including St. Justin Martyr, Unionville High School, and Pierre Elliott Trudeau High School. Paving/Interlock(2020), Roof(2019), Windows/Insulation(2021). (id:50976)
Open House
This property has open houses!
Starts at:
2:00 pm
Ends at:
4:00 pm
Starts at:
2:00 pm
Ends at:
4:00 pm
Property Details
|
MLS® Number
|
N11982511 |
|
Property Type
|
Single Family |
|
Community Name
|
Buttonville |
|
Parking Space Total
|
4 |
Building
|
Bathroom Total
|
3 |
|
Bedrooms Above Ground
|
4 |
|
Bedrooms Total
|
4 |
|
Amenities
|
Fireplace(s) |
|
Appliances
|
Dishwasher, Dryer, Hood Fan, Refrigerator, Stove, Washer, Window Coverings |
|
Basement Development
|
Partially Finished |
|
Basement Type
|
N/a (partially Finished) |
|
Construction Style Attachment
|
Detached |
|
Cooling Type
|
Central Air Conditioning |
|
Exterior Finish
|
Brick |
|
Fireplace Present
|
Yes |
|
Fireplace Total
|
1 |
|
Flooring Type
|
Hardwood, Tile |
|
Foundation Type
|
Concrete |
|
Half Bath Total
|
1 |
|
Heating Fuel
|
Natural Gas |
|
Heating Type
|
Forced Air |
|
Stories Total
|
2 |
|
Type
|
House |
|
Utility Water
|
Municipal Water |
Parking
Land
|
Acreage
|
No |
|
Sewer
|
Sanitary Sewer |
|
Size Depth
|
111 Ft ,11 In |
|
Size Frontage
|
51 Ft ,10 In |
|
Size Irregular
|
51.91 X 111.98 Ft |
|
Size Total Text
|
51.91 X 111.98 Ft |
Rooms
| Level |
Type |
Length |
Width |
Dimensions |
|
Second Level |
Primary Bedroom |
5.95 m |
4.58 m |
5.95 m x 4.58 m |
|
Second Level |
Bedroom 2 |
4.02 m |
4.32 m |
4.02 m x 4.32 m |
|
Second Level |
Bedroom 3 |
3.46 m |
4.44 m |
3.46 m x 4.44 m |
|
Second Level |
Bedroom 4 |
4.83 m |
3.67 m |
4.83 m x 3.67 m |
|
Main Level |
Living Room |
3.42 m |
5.28 m |
3.42 m x 5.28 m |
|
Main Level |
Dining Room |
4.24 m |
3.41 m |
4.24 m x 3.41 m |
|
Main Level |
Kitchen |
5.95 m |
4.55 m |
5.95 m x 4.55 m |
https://www.realtor.ca/real-estate/27939118/85-john-button-boulevard-markham-buttonville-buttonville











