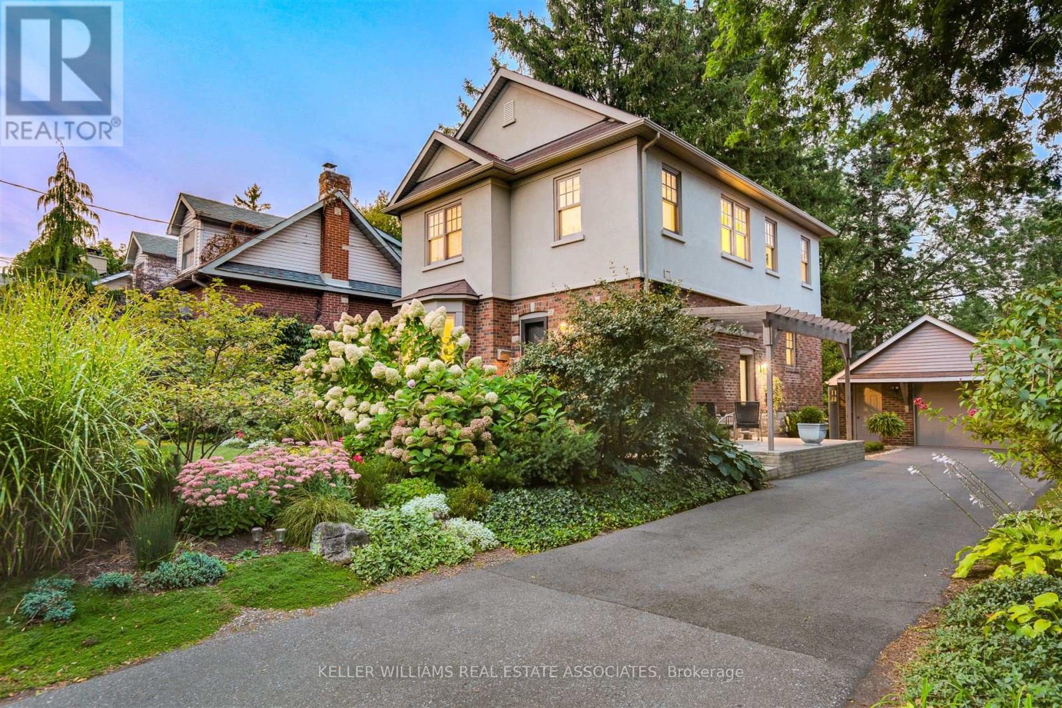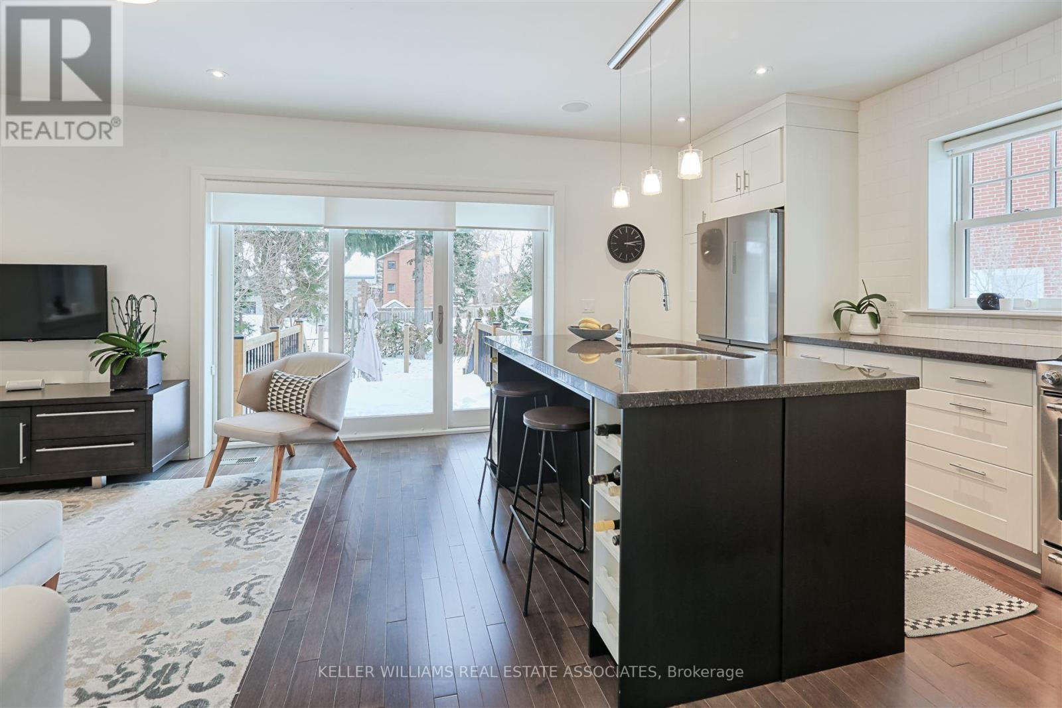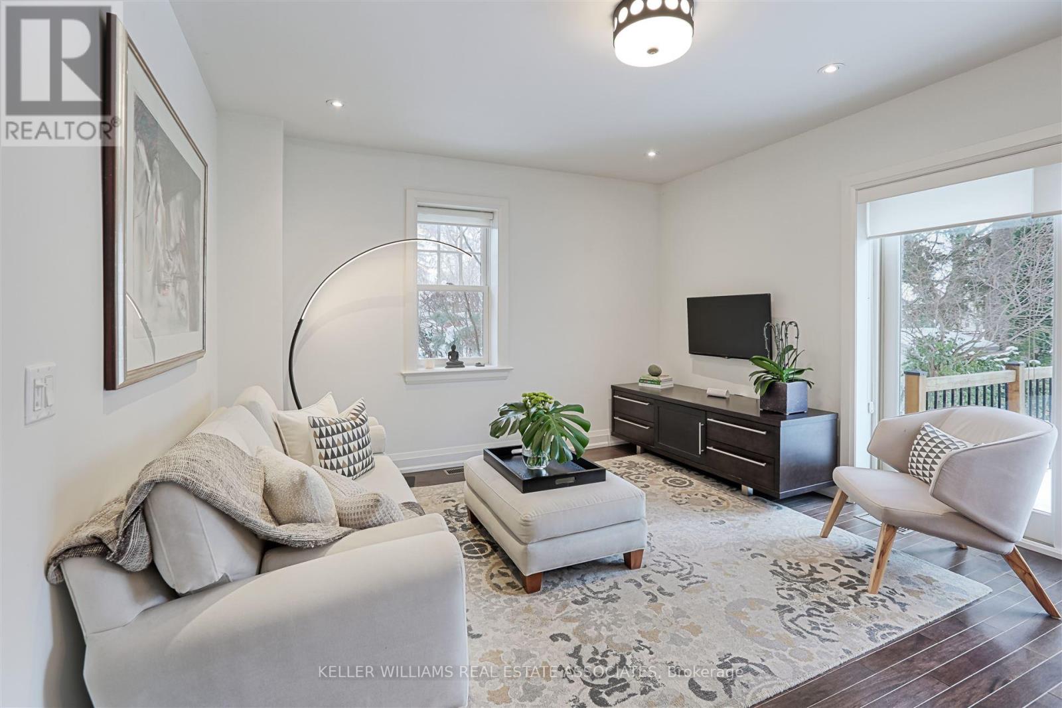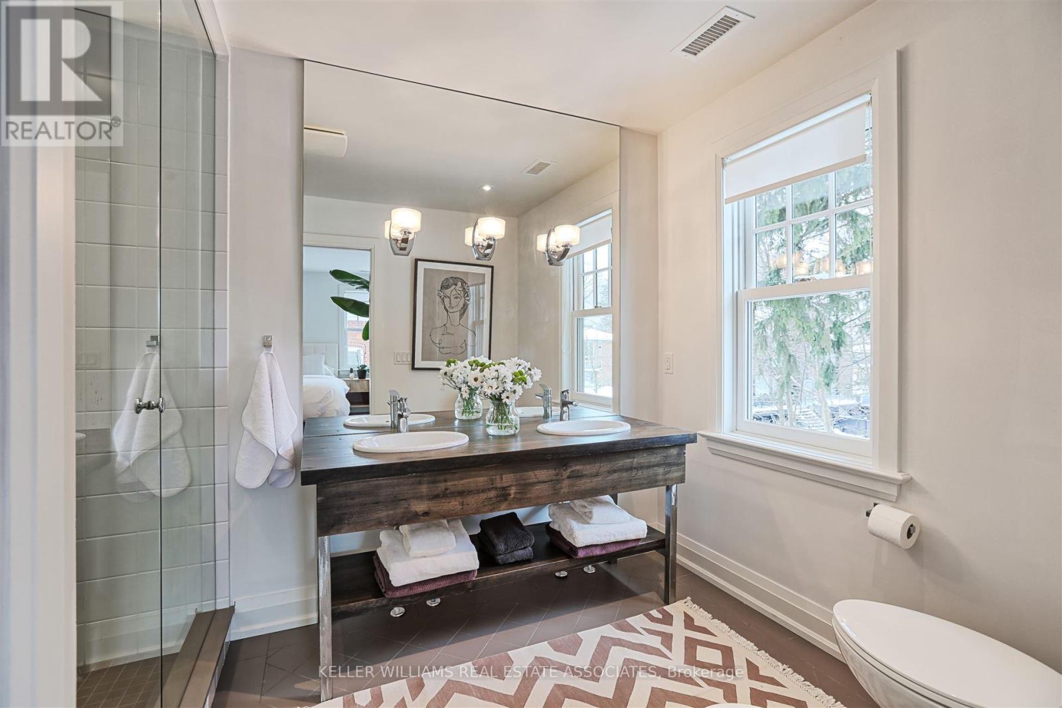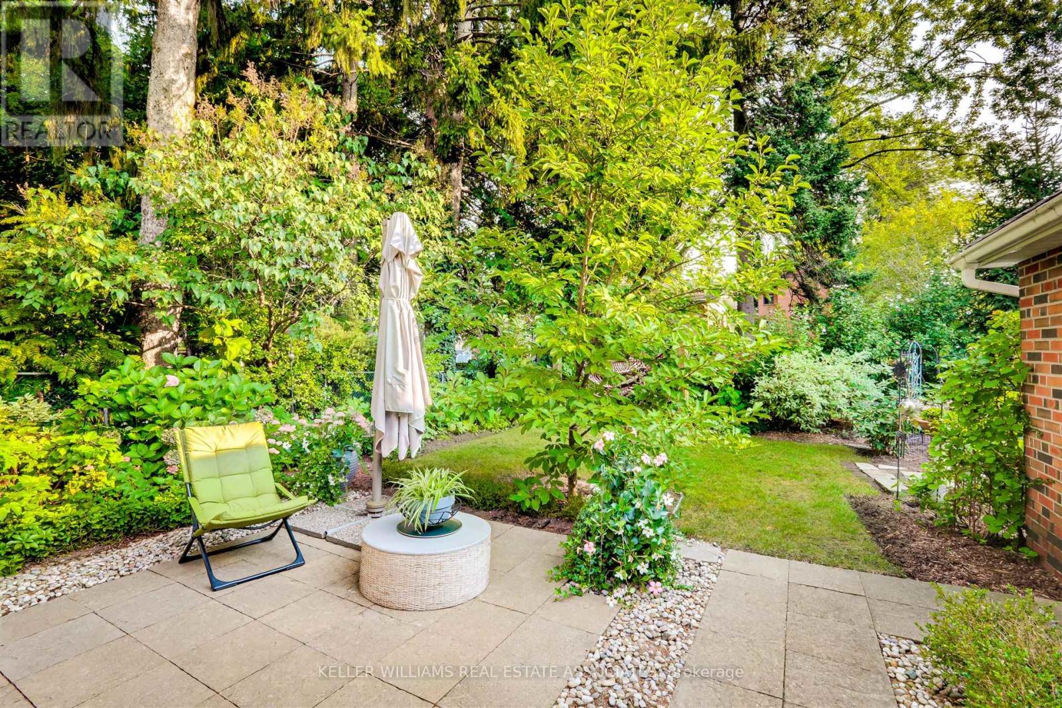3 Bedroom
4 Bathroom
Fireplace
Central Air Conditioning
Forced Air
Landscaped
$2,148,000
Nestled in the heart of Port Credit, just steps from Lake Ontario, trendy shops, parks & restaurants is 25 Wesley Avenue. Perfect for a professional couple, young family, or active downsizer, this property blends luxury & convenience in a serene setting. Completely renovated to the studs, w/designs by award-winning architect Joan Burt, this stunning home features a spectacular exterior that hints of Old Rosedale. Inside, the contemporary open-concept layout creates a zen-like atmosphere, w/natural light flooding the rooms through premium wood windows & sliding doors. The main floor boasts hrdwd flooring, built-in speakers & pot lights for added elegance. A spacious foyer w/a double closet leads to a 2-pc powder room. The living room features a cozy gas fireplace.The gourmet kitchen, perfect for entertaining, offers a granite counter, a tile backsplash, & high-end stainless steel appliances. A breakfast bar with built-in wine racks & a pendant light provides a stylish additional dining space. The kitchen flows seamlessly into the family room which offers a sliding glass door walkout to a spectacular garden setting ideal for indoor/outdoor living. Upstairs, the primary bedroom features a double-door entry, a custom walk-in closet w/a skylight, & Juliet balcony overlooking the backyard. The luxurious 5-pce ensuite includes a large tiled shower, custom double vanity, porcelain flooring, sconces & linen closet. Two additional bedrooms, a 3-piece bathroom w/porcelain tiles, & a skylight complete the second level. The bright lower level offers laminate flooring, pot lights, & above-grade windows. The open-concept rec room w/a custom wet bar is perfect for relaxing, while the fitness room/den offers flexibility. A brand new laundry area features stunning porcelain tiles, a washer & dryer, & a 3-pce bathroom w/a glass-enclosed shower and potlights. This beautifully renovated home offers the ideal combination of design, location & lakeside lifestyle. Come see for yourself. (id:50976)
Open House
This property has open houses!
Starts at:
2:00 pm
Ends at:
4:00 pm
Property Details
|
MLS® Number
|
W11982304 |
|
Property Type
|
Single Family |
|
Community Name
|
Port Credit |
|
Features
|
Wooded Area, Flat Site |
|
Parking Space Total
|
5 |
|
Structure
|
Deck, Porch, Patio(s) |
Building
|
Bathroom Total
|
4 |
|
Bedrooms Above Ground
|
3 |
|
Bedrooms Total
|
3 |
|
Amenities
|
Fireplace(s) |
|
Appliances
|
Garage Door Opener Remote(s), Water Heater - Tankless, Blinds, Dryer, Washer, Water Heater |
|
Basement Development
|
Finished |
|
Basement Features
|
Separate Entrance |
|
Basement Type
|
N/a (finished) |
|
Construction Style Attachment
|
Detached |
|
Cooling Type
|
Central Air Conditioning |
|
Exterior Finish
|
Brick, Stucco |
|
Fireplace Present
|
Yes |
|
Fireplace Total
|
1 |
|
Flooring Type
|
Hardwood, Laminate |
|
Foundation Type
|
Unknown |
|
Half Bath Total
|
1 |
|
Heating Fuel
|
Natural Gas |
|
Heating Type
|
Forced Air |
|
Stories Total
|
2 |
|
Type
|
House |
|
Utility Water
|
Municipal Water |
Parking
Land
|
Acreage
|
No |
|
Landscape Features
|
Landscaped |
|
Sewer
|
Sanitary Sewer |
|
Size Depth
|
120 Ft |
|
Size Frontage
|
50 Ft |
|
Size Irregular
|
50 X 120 Ft |
|
Size Total Text
|
50 X 120 Ft |
|
Zoning Description
|
R3 |
Rooms
| Level |
Type |
Length |
Width |
Dimensions |
|
Second Level |
Primary Bedroom |
4.7 m |
4.57 m |
4.7 m x 4.57 m |
|
Second Level |
Bedroom 2 |
3.66 m |
3.05 m |
3.66 m x 3.05 m |
|
Second Level |
Bedroom 3 |
3.76 m |
3.05 m |
3.76 m x 3.05 m |
|
Lower Level |
Recreational, Games Room |
6.53 m |
4.47 m |
6.53 m x 4.47 m |
|
Lower Level |
Office |
4.52 m |
4.45 m |
4.52 m x 4.45 m |
|
Main Level |
Living Room |
3.66 m |
3.05 m |
3.66 m x 3.05 m |
|
Main Level |
Dining Room |
4.27 m |
3.66 m |
4.27 m x 3.66 m |
|
Main Level |
Kitchen |
4.45 m |
2.44 m |
4.45 m x 2.44 m |
|
Main Level |
Family Room |
3.96 m |
3.86 m |
3.96 m x 3.86 m |
https://www.realtor.ca/real-estate/27938721/25-wesley-avenue-mississauga-port-credit-port-credit




