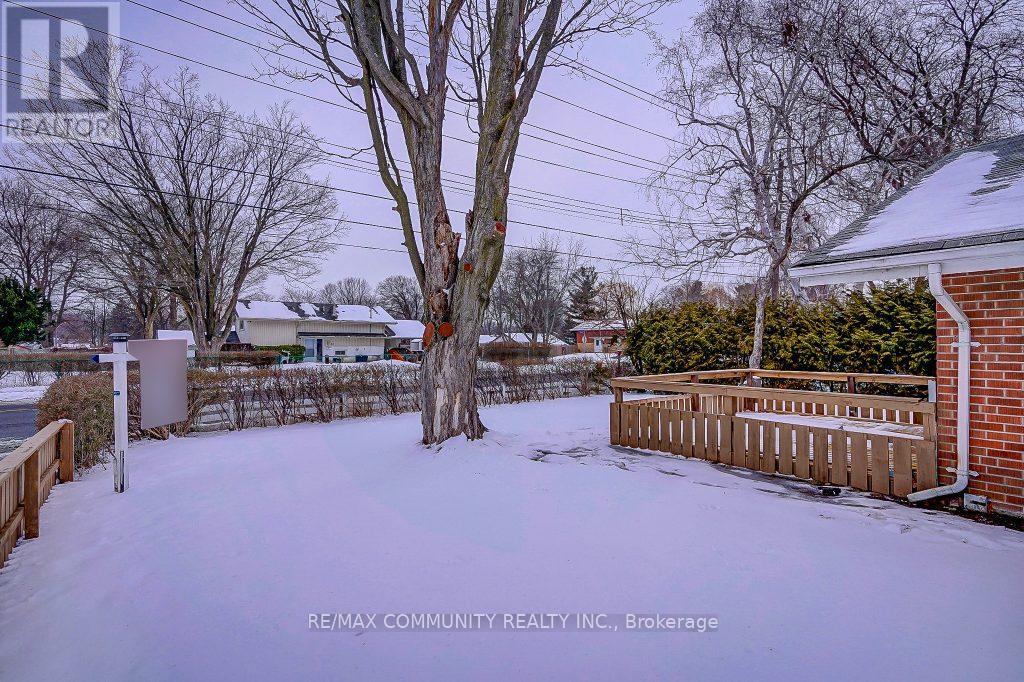4 Bedroom
2 Bathroom
Fireplace
Central Air Conditioning
Forced Air
$799,999
Situated on a premium 50 ft x 125 ft corner lot in the desirable Morningside neighborhood, this home combines modern design with incredible redevelopment potential. Fully renovated in 2025, the bright, open-concept layout is enhanced by vaulted ceilings and large windows that fill the space with natural light. The stunning kitchen is a focal point, featuring a breakfast bar, stainless steel appliances, quartz countertops, and a skylight. Elegant pot lights and a sleek glass-railing staircase lead to three generously sized bedrooms. The property also includes a separate entrance to a beautifully updated 1-bedroom, 1-bathroom basement apartment, complete with a full kitchen and a cozy stone fireplace, currently generating $1,800+ in rental income. NEW ROOF 2024 DEC . (id:50976)
Property Details
|
MLS® Number
|
E11983643 |
|
Property Type
|
Single Family |
|
Community Name
|
Morningside |
|
Amenities Near By
|
Park, Public Transit, Schools |
|
Community Features
|
Community Centre |
|
Parking Space Total
|
4 |
Building
|
Bathroom Total
|
2 |
|
Bedrooms Above Ground
|
3 |
|
Bedrooms Below Ground
|
1 |
|
Bedrooms Total
|
4 |
|
Appliances
|
Water Heater, Dishwasher, Dryer, Refrigerator, Two Stoves, Washer |
|
Basement Development
|
Finished |
|
Basement Features
|
Separate Entrance |
|
Basement Type
|
N/a (finished) |
|
Construction Style Attachment
|
Detached |
|
Construction Style Split Level
|
Backsplit |
|
Cooling Type
|
Central Air Conditioning |
|
Exterior Finish
|
Aluminum Siding, Brick |
|
Fireplace Present
|
Yes |
|
Flooring Type
|
Laminate, Tile |
|
Foundation Type
|
Concrete |
|
Heating Fuel
|
Natural Gas |
|
Heating Type
|
Forced Air |
|
Type
|
House |
|
Utility Water
|
Municipal Water, Unknown |
Parking
Land
|
Acreage
|
No |
|
Fence Type
|
Fenced Yard |
|
Land Amenities
|
Park, Public Transit, Schools |
|
Sewer
|
Sanitary Sewer |
|
Size Depth
|
125 Ft |
|
Size Frontage
|
50 Ft |
|
Size Irregular
|
50 X 125 Ft |
|
Size Total Text
|
50 X 125 Ft |
Rooms
| Level |
Type |
Length |
Width |
Dimensions |
|
Second Level |
Primary Bedroom |
3.38 m |
4.24 m |
3.38 m x 4.24 m |
|
Second Level |
Bedroom 2 |
2.79 m |
2.9 m |
2.79 m x 2.9 m |
|
Second Level |
Bedroom 3 |
3.45 m |
4.04 m |
3.45 m x 4.04 m |
|
Second Level |
Bathroom |
2.31 m |
2.03 m |
2.31 m x 2.03 m |
|
Basement |
Living Room |
4.06 m |
3.89 m |
4.06 m x 3.89 m |
|
Basement |
Kitchen |
1.85 m |
3.89 m |
1.85 m x 3.89 m |
|
Basement |
Bathroom |
2.57 m |
0.91 m |
2.57 m x 0.91 m |
|
Main Level |
Living Room |
4.73 m |
4.04 m |
4.73 m x 4.04 m |
|
Main Level |
Dining Room |
4.27 m |
3.48 m |
4.27 m x 3.48 m |
|
Main Level |
Kitchen |
3.51 m |
3.4 m |
3.51 m x 3.4 m |
https://www.realtor.ca/real-estate/27941642/2-ladysbridge-drive-toronto-morningside-morningside













































