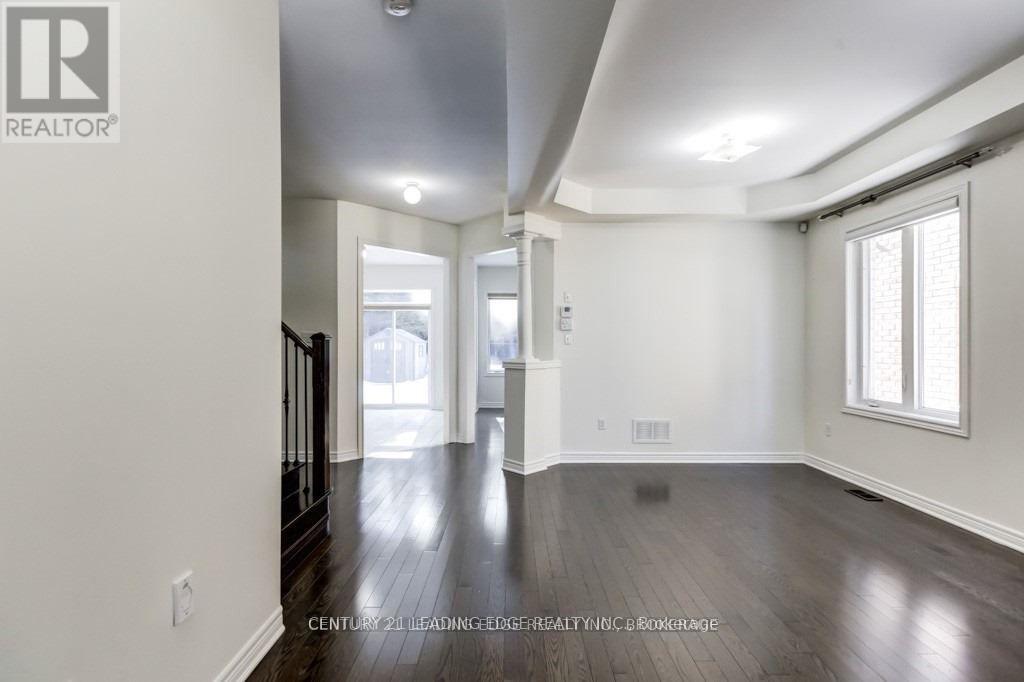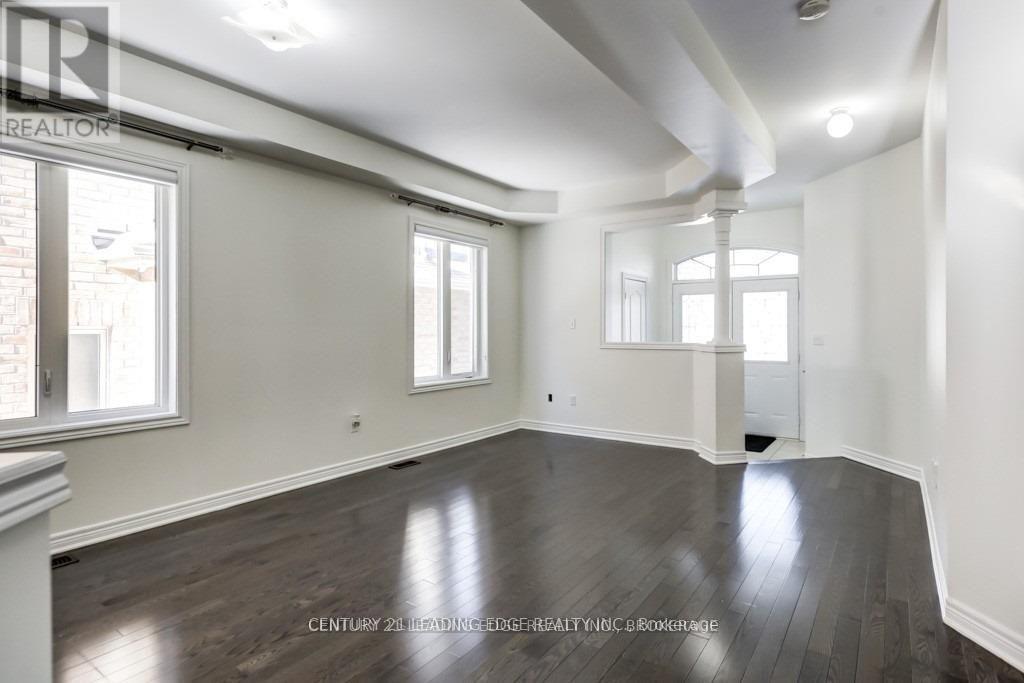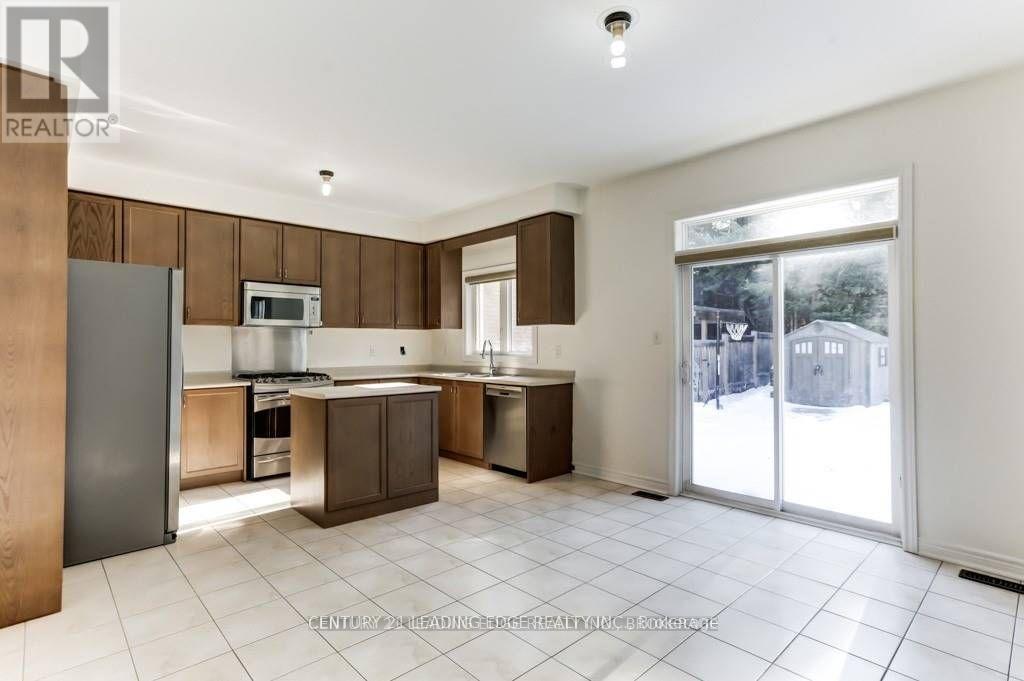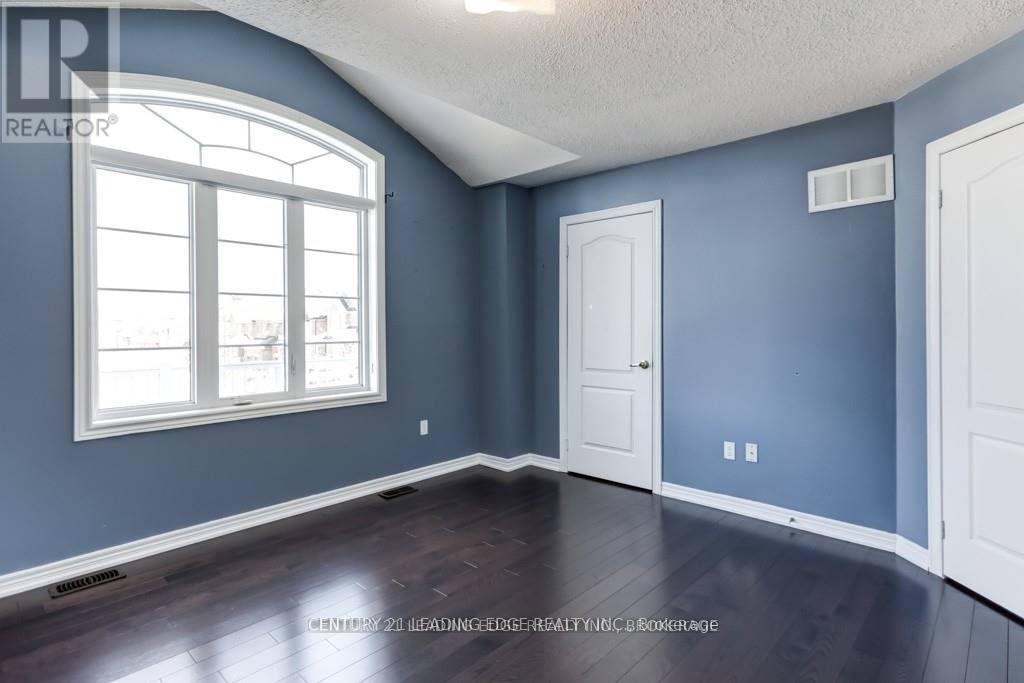4 Bedroom
3 Bathroom
Fireplace
Central Air Conditioning
Forced Air
Landscaped
$1,488,000
***Ravine Lot***Nestled in the prestigious **Copper Hills** neighbourhood of Newmarket, this stunning 4-bedroom detached home offers an exceptional blend of luxury, space, and natural beauty. Boasting 2,350 sq. ft. of living space, this property is a perfect retreat for families seeking comfort, elegance and privacy. Original owner shows true pride in home ownership. Professionally landscaped front porch provides a beautiful and inviting first impression. Step inside, and you'll be greeted by gleaming hardwood flooring throughout, enhancing the homes timeless appeal and seamlessly flowing from room to room. The sunlit main floor offers a functional open layout, featuring a generous living and dining area, perfect for entertaining. The well laid out large kitchen boasts ample cabinetry, and a breakfast area with clear view of the serene backyard with custom deck. The adjacent family room is a perfect space to unwind, complete with gas fireplace and breathtaking views of nature's greenery. The four well-sized bedrooms provide private sanctuaries for the entire family. The primary suite is a true retreat, featuring a walk-in closet and a luxurious ensuite bathroom. This home is also equipped with a custom mudroom off of the garage entrance. The most remarkable feature of this home is its RAVINE lot, offering exceptional privacy and an enchanting natural backdrop. The backyard oasis is a haven of tranquility, featuring a breathtaking view of towering evergreen trees a perfect setting for morning coffee, evening gatherings, or simply unwinding in natures embrace. A RARE GEM!!! (id:50976)
Property Details
|
MLS® Number
|
N11983469 |
|
Property Type
|
Single Family |
|
Community Name
|
Stonehaven-Wyndham |
|
Amenities Near By
|
Hospital, Park, Public Transit, Schools |
|
Community Features
|
Community Centre |
|
Features
|
Ravine, Carpet Free |
|
Parking Space Total
|
4 |
|
Structure
|
Deck, Porch |
Building
|
Bathroom Total
|
3 |
|
Bedrooms Above Ground
|
4 |
|
Bedrooms Total
|
4 |
|
Amenities
|
Fireplace(s) |
|
Appliances
|
Central Vacuum, Water Softener, Dishwasher, Dryer, Freezer, Microwave, Range, Refrigerator, Washer |
|
Basement Development
|
Unfinished |
|
Basement Type
|
N/a (unfinished) |
|
Construction Style Attachment
|
Detached |
|
Cooling Type
|
Central Air Conditioning |
|
Exterior Finish
|
Brick |
|
Fireplace Present
|
Yes |
|
Fireplace Total
|
1 |
|
Flooring Type
|
Hardwood, Tile |
|
Half Bath Total
|
1 |
|
Heating Fuel
|
Natural Gas |
|
Heating Type
|
Forced Air |
|
Stories Total
|
2 |
|
Type
|
House |
|
Utility Water
|
Municipal Water |
Parking
Land
|
Acreage
|
No |
|
Land Amenities
|
Hospital, Park, Public Transit, Schools |
|
Landscape Features
|
Landscaped |
|
Sewer
|
Sanitary Sewer |
|
Size Depth
|
119 Ft ,5 In |
|
Size Frontage
|
41 Ft |
|
Size Irregular
|
41.01 X 119.46 Ft |
|
Size Total Text
|
41.01 X 119.46 Ft |
Rooms
| Level |
Type |
Length |
Width |
Dimensions |
|
Main Level |
Living Room |
5.6 m |
3.05 m |
5.6 m x 3.05 m |
|
Main Level |
Dining Room |
5.6 m |
3.05 m |
5.6 m x 3.05 m |
|
Main Level |
Kitchen |
4.11 m |
2.44 m |
4.11 m x 2.44 m |
|
Main Level |
Eating Area |
4.11 m |
3.1 m |
4.11 m x 3.1 m |
|
Main Level |
Family Room |
4.39 m |
3.7 m |
4.39 m x 3.7 m |
|
Upper Level |
Primary Bedroom |
5.52 m |
4.11 m |
5.52 m x 4.11 m |
|
Upper Level |
Bedroom 2 |
4.7 m |
3.05 m |
4.7 m x 3.05 m |
|
Upper Level |
Bedroom 3 |
4.02 m |
3.7 m |
4.02 m x 3.7 m |
|
Upper Level |
Bedroom 4 |
3.62 m |
3.05 m |
3.62 m x 3.05 m |
Utilities
|
Cable
|
Available |
|
Sewer
|
Installed |
https://www.realtor.ca/real-estate/27941097/1199-stuffles-crescent-newmarket-stonehaven-wyndham-stonehaven-wyndham








































