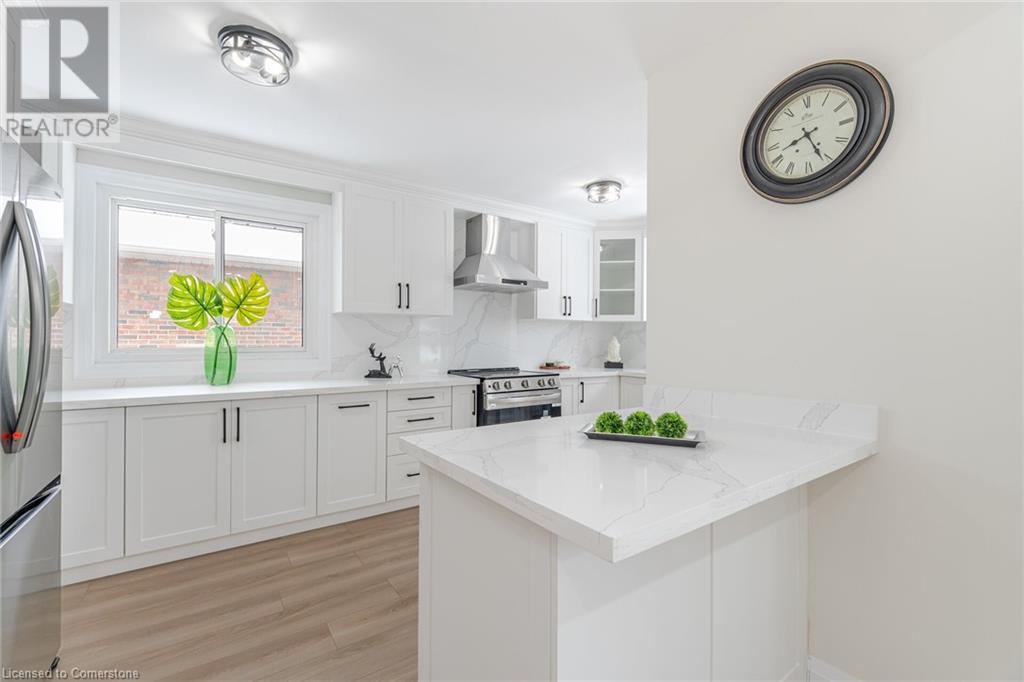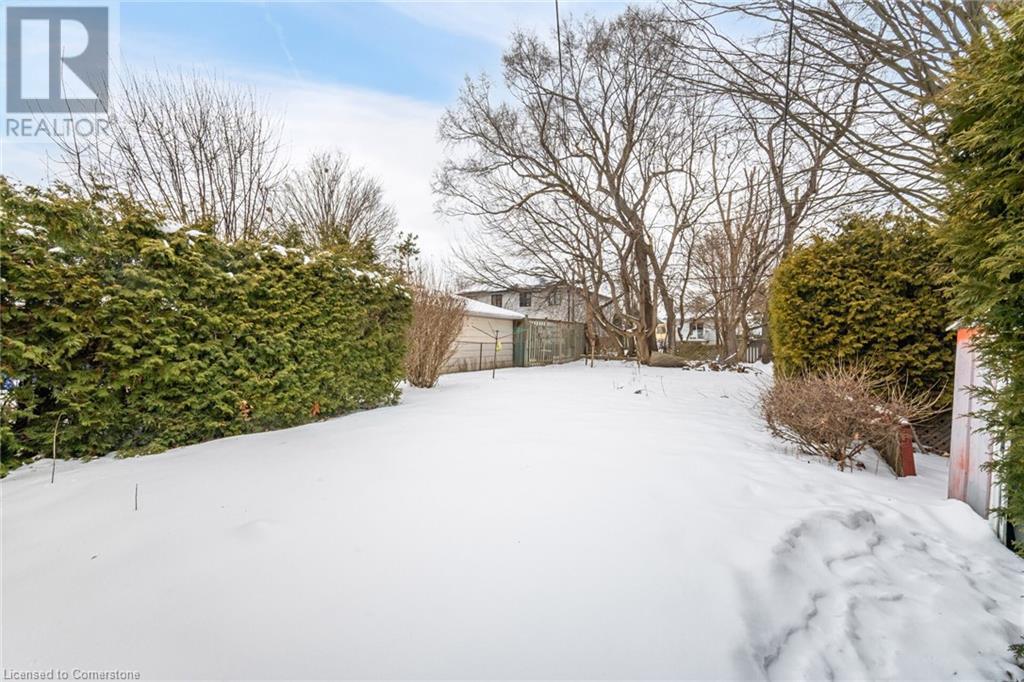6 Bedroom
2 Bathroom
980 sqft
Bungalow
Central Air Conditioning
Forced Air
$809,995
Welcome To Luxury! Fully Renovated 3 + 3 Bedroom 2 Bath Home In Sought After Oshawa Awaits You! Top To Bottom Finishes Through-Out! Custom Kitchen With Modern White Cabinetry, Quartz Counters, Slide In Range, Eye-Catching Backsplash And Lots Of Storage Space! Amazing Open Concept Layout On Main Floor Feature Select Crown Moulding And Pot Lights! New Vinyl Windows! 2 Fully Renovated Bathrooms With Matte Black Hardware! Finished Basement With Separate Entrance, Kitchen, Full Bath And 3 Bedrooms! Mutual Laundry Room For Convenience! Waterproof Laminate Flooring Throughout! Long Driveway Fits 3-4 Cars! Large Backyard Perfect For Entertaining! (id:50976)
Property Details
|
MLS® Number
|
40700569 |
|
Property Type
|
Single Family |
|
Parking Space Total
|
3 |
Building
|
Bathroom Total
|
2 |
|
Bedrooms Above Ground
|
3 |
|
Bedrooms Below Ground
|
3 |
|
Bedrooms Total
|
6 |
|
Architectural Style
|
Bungalow |
|
Basement Development
|
Finished |
|
Basement Type
|
Full (finished) |
|
Construction Style Attachment
|
Detached |
|
Cooling Type
|
Central Air Conditioning |
|
Exterior Finish
|
Brick Veneer |
|
Foundation Type
|
Unknown |
|
Heating Fuel
|
Natural Gas |
|
Heating Type
|
Forced Air |
|
Stories Total
|
1 |
|
Size Interior
|
980 Sqft |
|
Type
|
House |
|
Utility Water
|
Municipal Water |
Land
|
Acreage
|
No |
|
Sewer
|
Municipal Sewage System |
|
Size Depth
|
149 Ft |
|
Size Frontage
|
39 Ft |
|
Size Total Text
|
Under 1/2 Acre |
|
Zoning Description
|
R2, R1-c |
Rooms
| Level |
Type |
Length |
Width |
Dimensions |
|
Basement |
3pc Bathroom |
|
|
Measurements not available |
|
Basement |
Kitchen |
|
|
18'5'' x 16'2'' |
|
Basement |
Recreation Room |
|
|
18'5'' x 16'2'' |
|
Basement |
Bedroom |
|
|
10'10'' x 8'8'' |
|
Basement |
Bedroom |
|
|
10'1'' x 8'2'' |
|
Basement |
Bedroom |
|
|
13'1'' x 12'8'' |
|
Main Level |
4pc Bathroom |
|
|
Measurements not available |
|
Main Level |
Laundry Room |
|
|
12'6'' x 4'5'' |
|
Main Level |
Bedroom |
|
|
11'5'' x 9'6'' |
|
Main Level |
Bedroom |
|
|
9'1'' x 24'1'' |
|
Main Level |
Primary Bedroom |
|
|
11'2'' x 11'4'' |
|
Main Level |
Kitchen |
|
|
17'2'' x 10'1'' |
|
Main Level |
Dining Room |
|
|
17'5'' x 11'5'' |
|
Main Level |
Living Room |
|
|
17'5'' x 11'5'' |
https://www.realtor.ca/real-estate/27941039/600-gliddon-avenue-oshawa















































