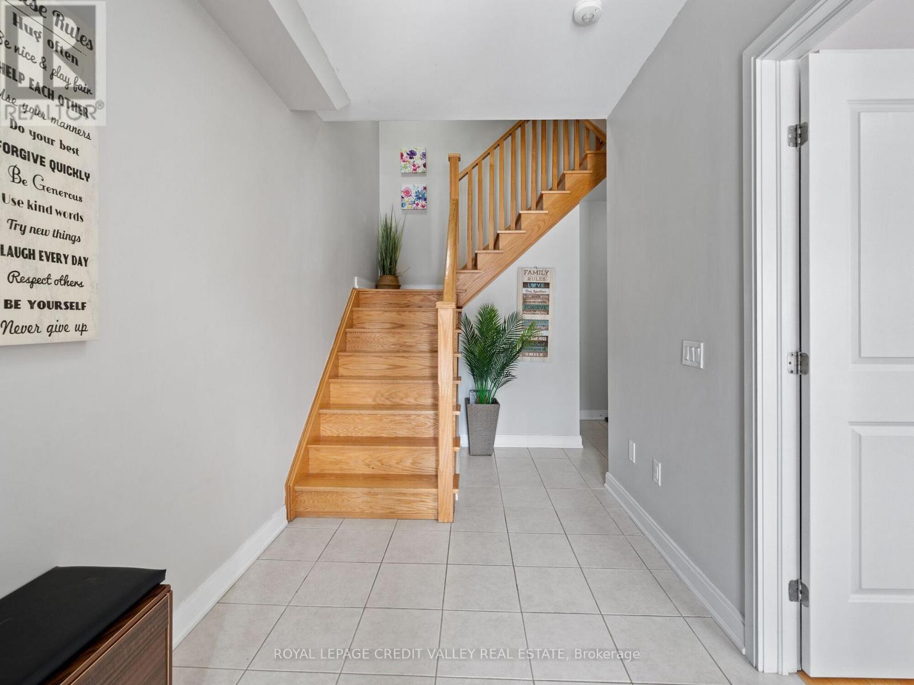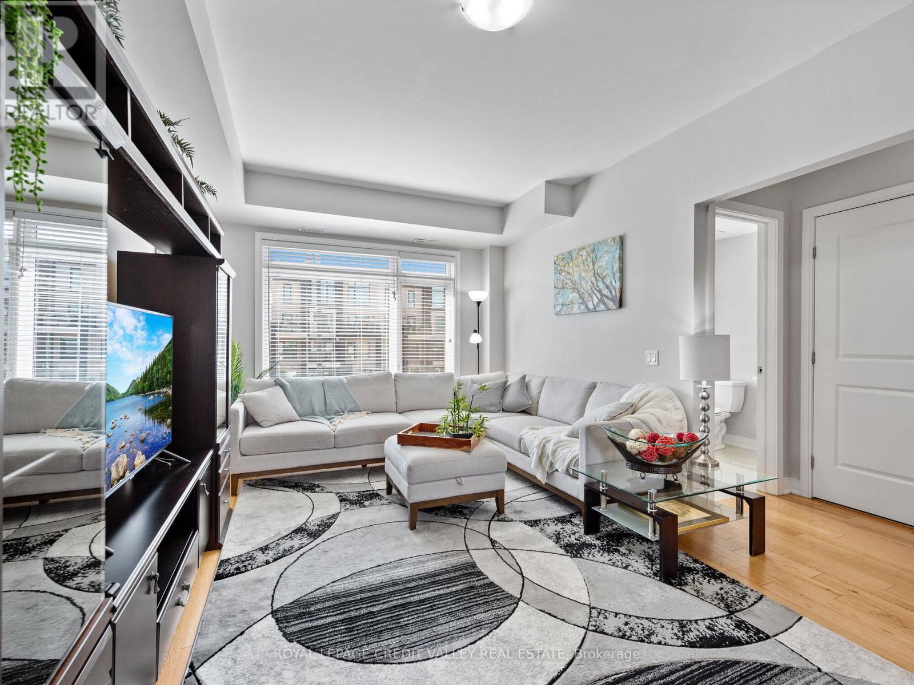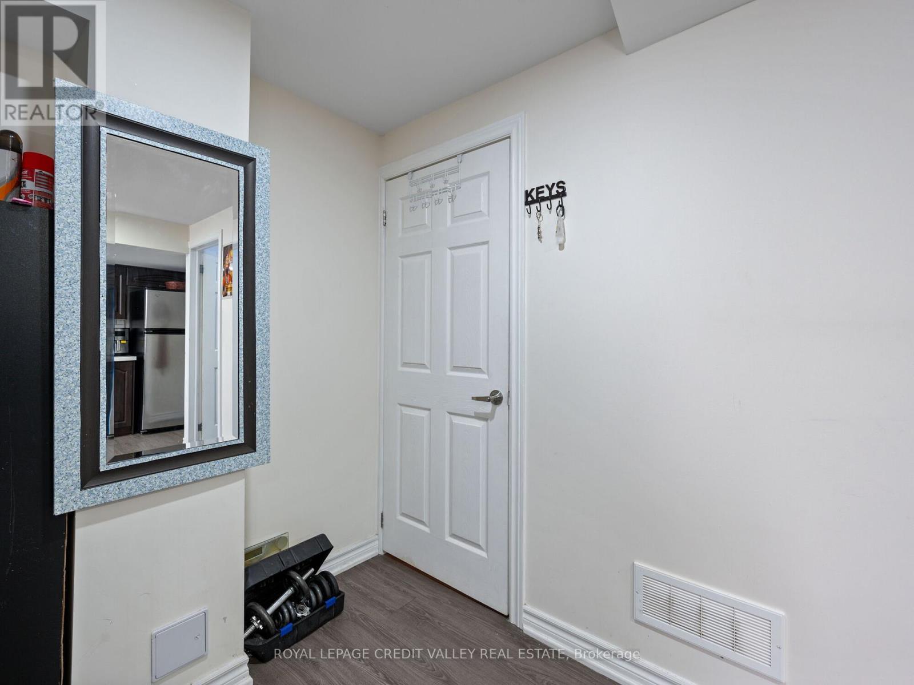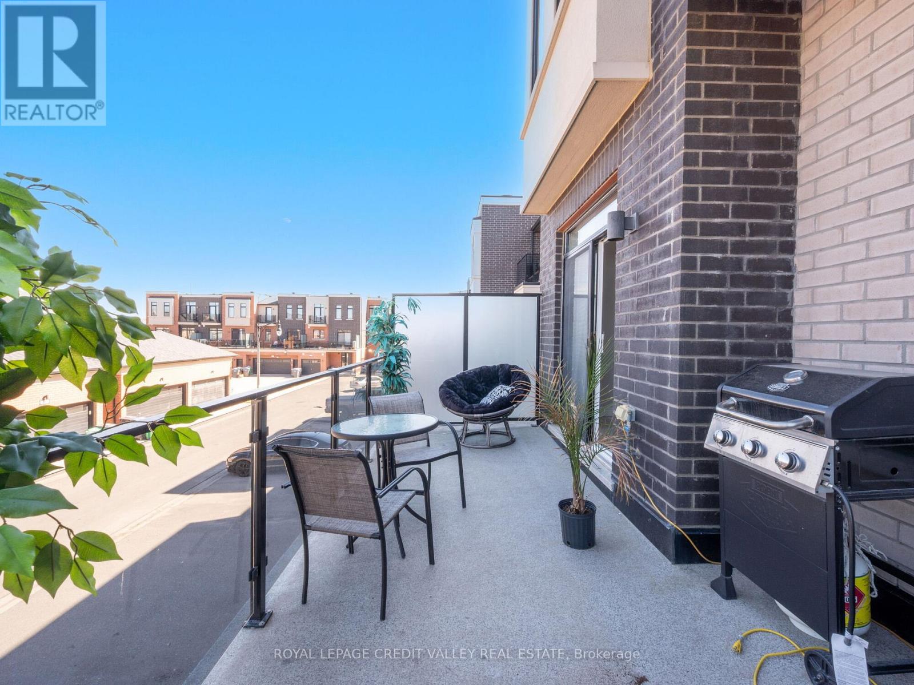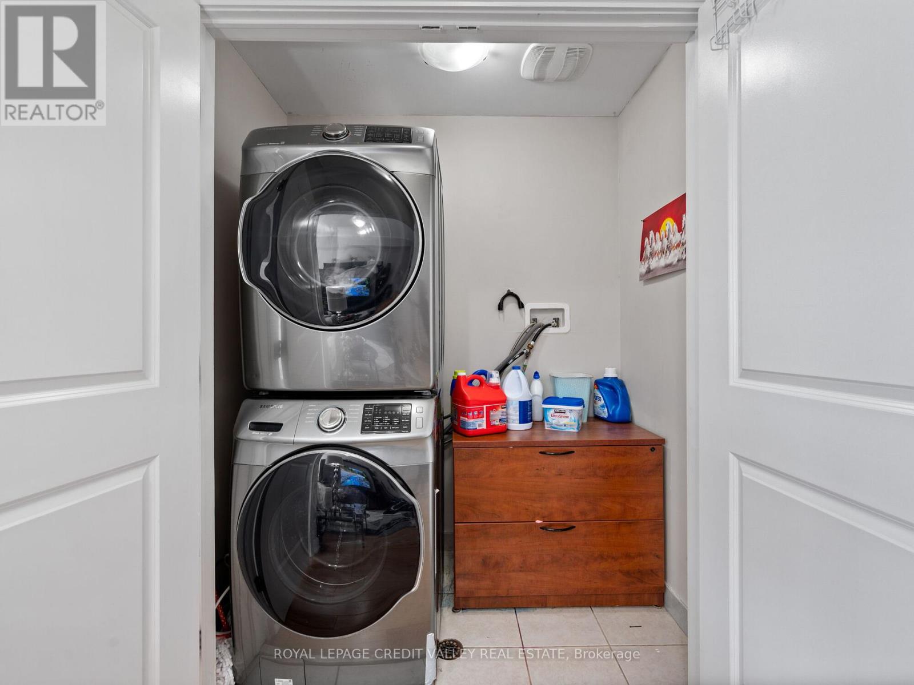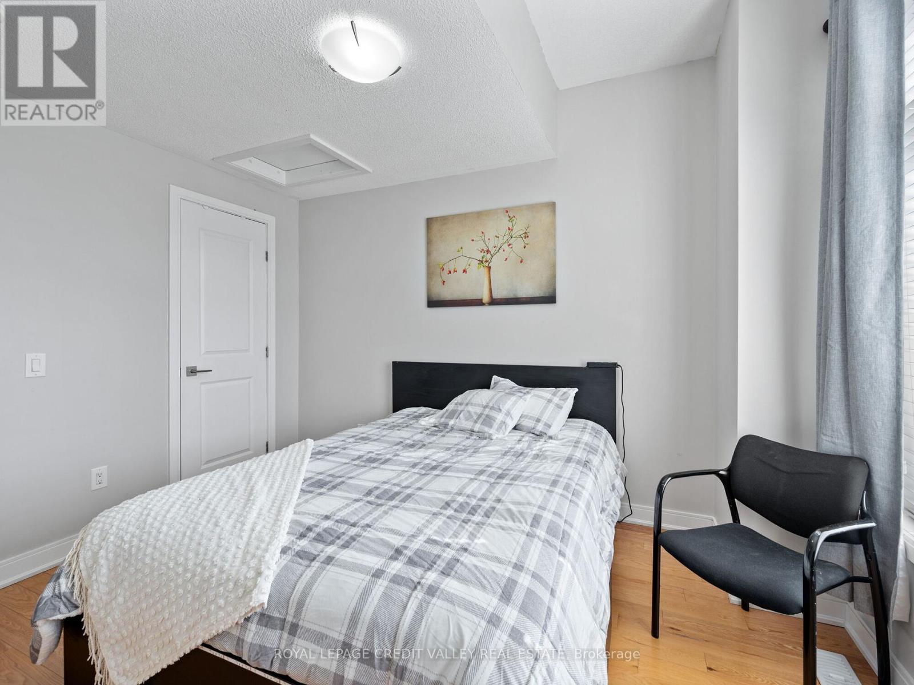4 Bedroom
6 Bathroom
1,500 - 2,000 ft2
Fireplace
Central Air Conditioning
Forced Air
$965,000
Welcome to 425 VETERANS DR, a stunning freehold townhouse in the highly sought-after NORTHWESTBRAMPTON community! This modern gem offers the perfect blend and comfort WITH A MORGAGE HELPERWITH A LEGAL 1 BEDROOM BASEMENT APARTMENT. Step inside to an open concept BONUS ROOM WITH A 4PEICE ENSUITE that Can be used for several purposes, guest, study OR A 4TH BEDROOM. UPPER living space designed for effortless entertaining of family and friends. THE BRIGHT SUNNY KITCHEN OFFERS sleek countertops, stainless-steel appliances, walk out SLIDING DOORS to a large deck great for barbequing and relaxing Durable HARDWOOD flooring throughout this HOME NO CARPET adds both style and easy maintenance. Your bright and spacious Upstairs, primary bedroom offers and a walk out balcony private terrace, retreat featuring a generous walk-in closet and a spa-like 3-piece ensuite with glass shower perfect for unwinding, while a conveniently located main-floor laundry room adds extra practicality, two additional well-sized bedrooms share a beautifully appointed 4-piece bath, perfect for family or guests. Large 2 car garage with extra-large driveway for parking with easy access to all store's plaza shopping and schools, easy for commuting its ideal mix of urban convenience. BOOK YOUR SHOWING TODAY!! (id:50976)
Property Details
|
MLS® Number
|
W12040104 |
|
Property Type
|
Single Family |
|
Community Name
|
Northwest Brampton |
|
Amenities Near By
|
Park, Place Of Worship, Public Transit |
|
Community Features
|
School Bus, Community Centre |
|
Features
|
Ravine, Lane, Carpet Free, In-law Suite |
|
Parking Space Total
|
5 |
Building
|
Bathroom Total
|
6 |
|
Bedrooms Above Ground
|
4 |
|
Bedrooms Total
|
4 |
|
Age
|
6 To 15 Years |
|
Amenities
|
Fireplace(s) |
|
Appliances
|
Garage Door Opener Remote(s), Water Heater, Blinds, Dishwasher, Dryer, Garage Door Opener, Two Stoves, Washer, Two Refrigerators |
|
Basement Features
|
Apartment In Basement |
|
Basement Type
|
N/a |
|
Construction Style Attachment
|
Attached |
|
Cooling Type
|
Central Air Conditioning |
|
Exterior Finish
|
Brick |
|
Fireplace Present
|
Yes |
|
Fireplace Total
|
1 |
|
Flooring Type
|
Hardwood, Laminate, Ceramic |
|
Foundation Type
|
Concrete, Block, Poured Concrete |
|
Half Bath Total
|
1 |
|
Heating Fuel
|
Natural Gas |
|
Heating Type
|
Forced Air |
|
Stories Total
|
3 |
|
Size Interior
|
1,500 - 2,000 Ft2 |
|
Type
|
Row / Townhouse |
|
Utility Water
|
Municipal Water |
Parking
Land
|
Acreage
|
No |
|
Land Amenities
|
Park, Place Of Worship, Public Transit |
|
Sewer
|
Sanitary Sewer |
|
Size Depth
|
86 Ft ,1 In |
|
Size Frontage
|
20 Ft |
|
Size Irregular
|
20 X 86.1 Ft |
|
Size Total Text
|
20 X 86.1 Ft|under 1/2 Acre |
|
Zoning Description
|
Res |
Rooms
| Level |
Type |
Length |
Width |
Dimensions |
|
Second Level |
Living Room |
6.58 m |
3.55 m |
6.58 m x 3.55 m |
|
Second Level |
Kitchen |
5.55 m |
3.66 m |
5.55 m x 3.66 m |
|
Second Level |
Laundry Room |
1.82 m |
1.22 m |
1.82 m x 1.22 m |
|
Third Level |
Bathroom |
1.83 m |
2.44 m |
1.83 m x 2.44 m |
|
Third Level |
Primary Bedroom |
4.27 m |
3.9 m |
4.27 m x 3.9 m |
|
Third Level |
Bedroom 2 |
2.74 m |
3.05 m |
2.74 m x 3.05 m |
|
Third Level |
Bedroom 3 |
2.74 m |
2.74 m |
2.74 m x 2.74 m |
|
Third Level |
Bathroom |
2.74 m |
1.55 m |
2.74 m x 1.55 m |
|
Basement |
Kitchen |
3.96 m |
4.26 m |
3.96 m x 4.26 m |
|
Basement |
Living Room |
3.96 m |
4.26 m |
3.96 m x 4.26 m |
|
Basement |
Bedroom 5 |
2.13 m |
2.43 m |
2.13 m x 2.43 m |
|
Basement |
Bathroom |
1.88 m |
2.47 m |
1.88 m x 2.47 m |
|
Main Level |
Bedroom 4 |
3.54 m |
3.11 m |
3.54 m x 3.11 m |
|
Main Level |
Bathroom |
2.74 m |
1.68 m |
2.74 m x 1.68 m |
https://www.realtor.ca/real-estate/28070585/425-veterans-drive-brampton-northwest-brampton-northwest-brampton





