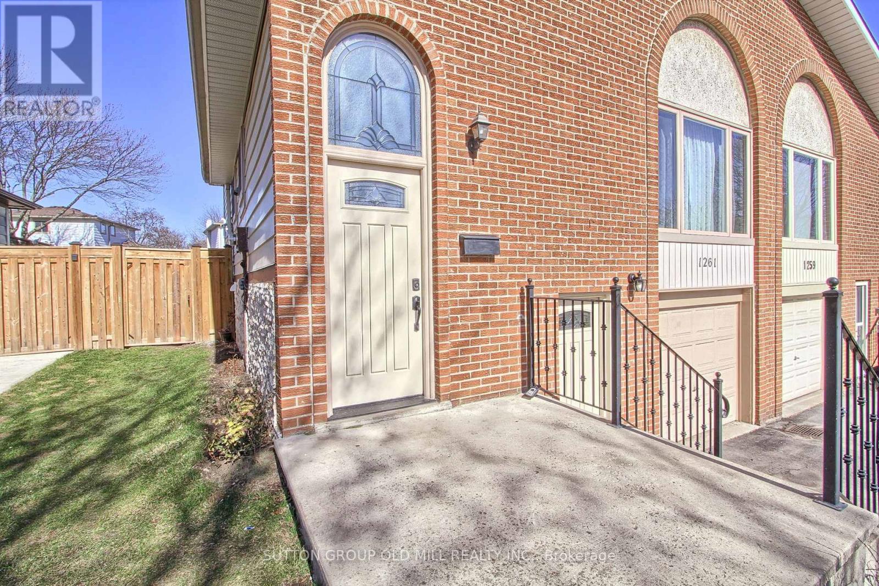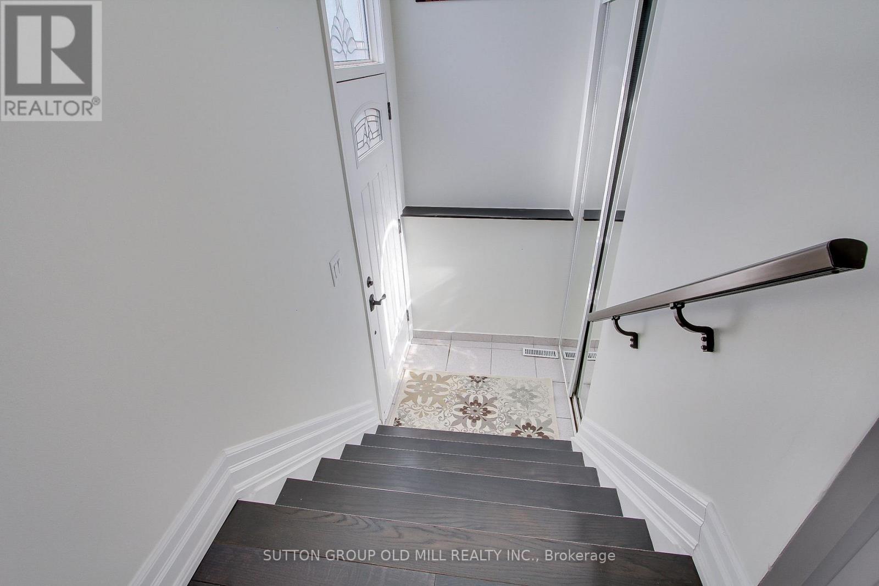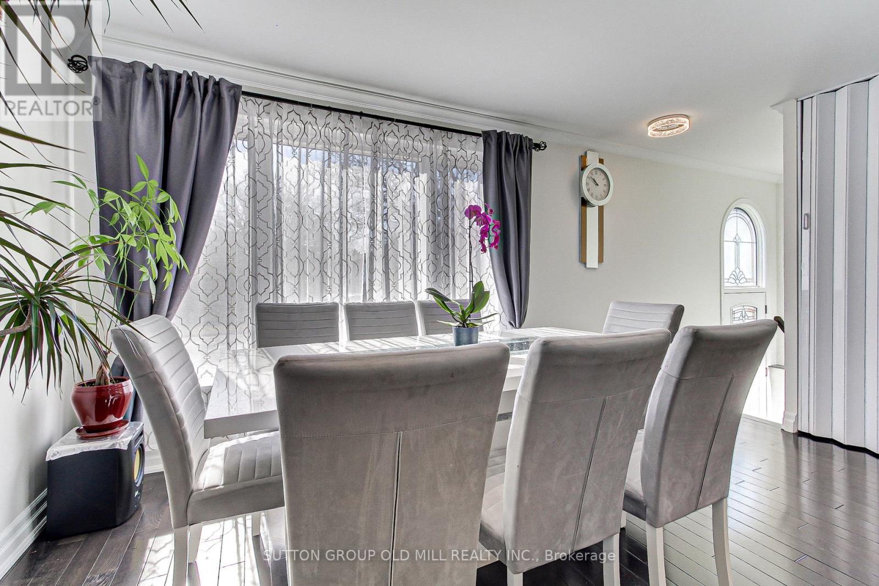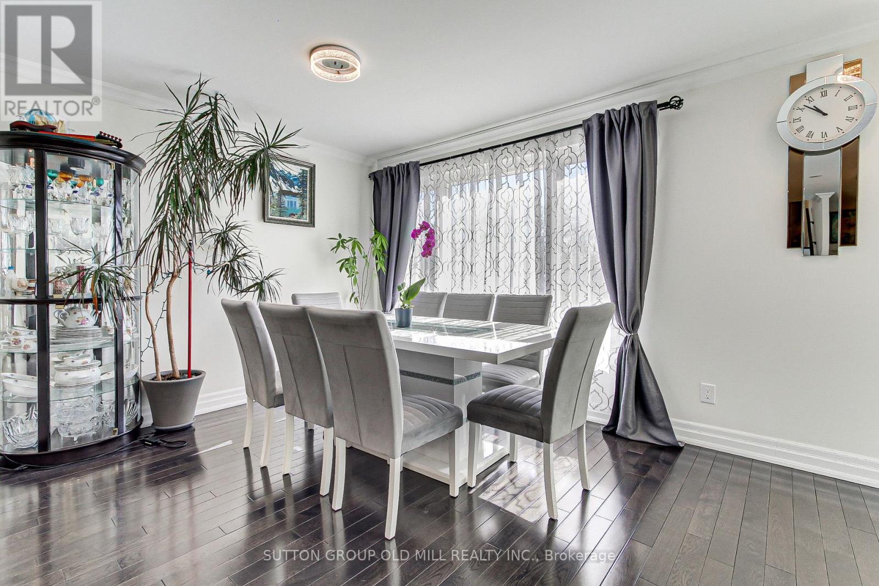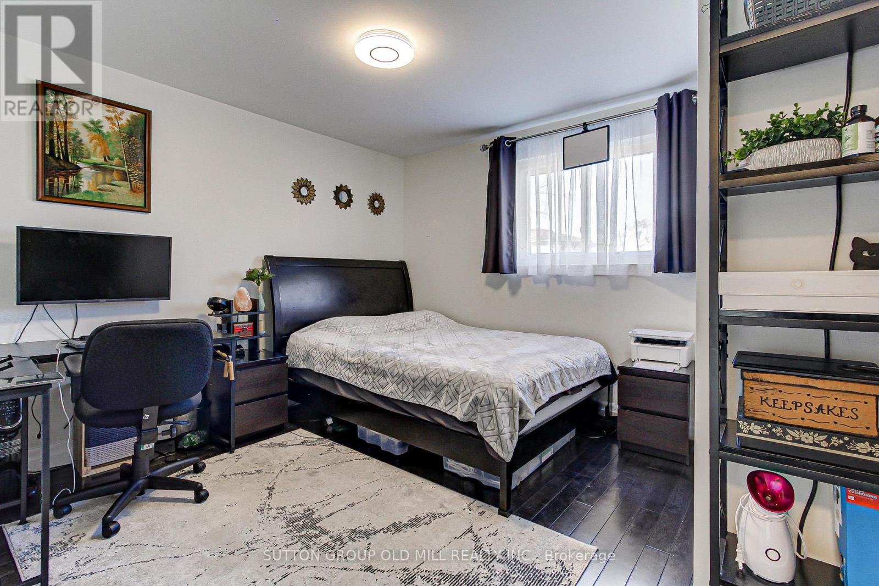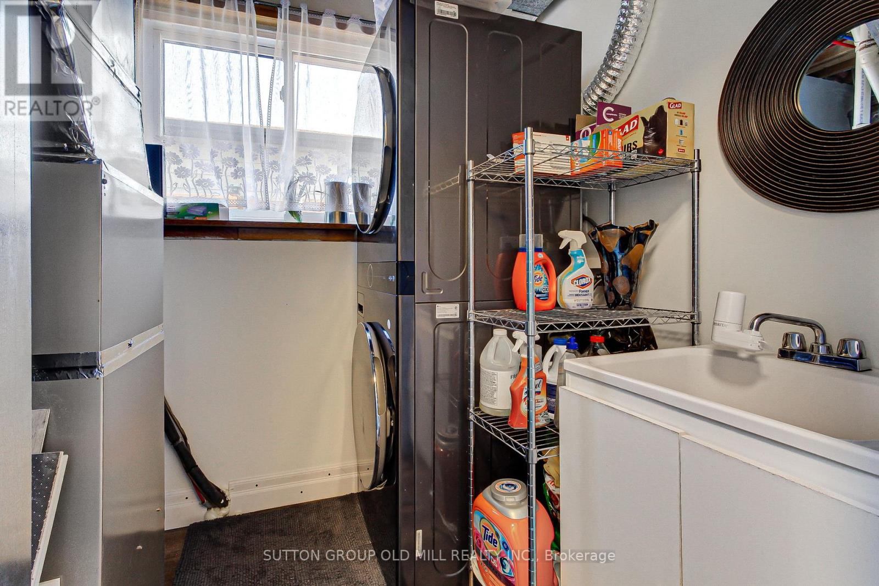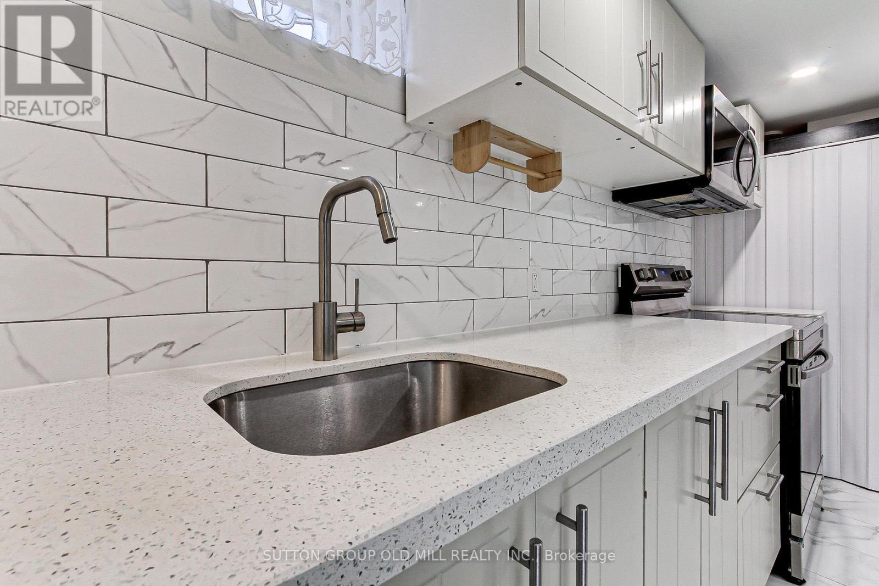4 Bedroom
3 Bathroom
1,100 - 1,500 ft2
Central Air Conditioning
Forced Air
$1,099,700
WoW!!! Amazing Semi-Detached 4 Bedrooms 2.5 Bathrooms Home On a Quiet Family Friendly Street. Step inside to a thoughtfully designed interior, finished from top to bottom. The modern kitchen boasts stainless steel appliances, ample cabinetry, and a cozy breakfast island. The open-concept layout seamlessly connects the living and dining areas, making it perfect for entertaining. This home offers many upgrades, such as Hardwood floors, smooth ceiling,crown moulding, pot lights, upgraded baseboards, quartz countertops, ceramic backsplash, Stainless Steel Appliances and more! This home features four bedrooms and 2.5 well-appointed bathrooms, providing ample space for growing families. The fully finished lover adds incredible versatility, complete with a second kitchen, a full bathroom with a glass shower, second laundry and a one ground level bedroom perfect for extended family, guests, or potential rental income. An extra-long driveway that accommodates three cars and the single-car garage. Nearby Are Parks, Biking, Walking, Trails, Schools & Shopping. Easy Access To Highways 403 /QEW/Public Transit. Be Prepared To Fall In Love! (id:50976)
Property Details
|
MLS® Number
|
W12039655 |
|
Property Type
|
Single Family |
|
Community Name
|
Palmer |
|
Features
|
Carpet Free |
|
Parking Space Total
|
4 |
Building
|
Bathroom Total
|
3 |
|
Bedrooms Above Ground
|
4 |
|
Bedrooms Total
|
4 |
|
Age
|
31 To 50 Years |
|
Appliances
|
Dishwasher, Dryer, Garage Door Opener, Hood Fan, Microwave, Stove, Washer, Window Coverings, Refrigerator |
|
Basement Development
|
Finished |
|
Basement Features
|
Separate Entrance |
|
Basement Type
|
N/a (finished) |
|
Construction Style Attachment
|
Semi-detached |
|
Construction Style Split Level
|
Backsplit |
|
Cooling Type
|
Central Air Conditioning |
|
Exterior Finish
|
Brick Veneer, Vinyl Siding |
|
Flooring Type
|
Hardwood, Ceramic |
|
Foundation Type
|
Poured Concrete |
|
Half Bath Total
|
1 |
|
Heating Fuel
|
Natural Gas |
|
Heating Type
|
Forced Air |
|
Size Interior
|
1,100 - 1,500 Ft2 |
|
Type
|
House |
|
Utility Water
|
Municipal Water |
Parking
Land
|
Acreage
|
No |
|
Sewer
|
Sanitary Sewer |
|
Size Depth
|
116 Ft ,4 In |
|
Size Frontage
|
32 Ft ,6 In |
|
Size Irregular
|
32.5 X 116.4 Ft |
|
Size Total Text
|
32.5 X 116.4 Ft|under 1/2 Acre |
Rooms
| Level |
Type |
Length |
Width |
Dimensions |
|
Lower Level |
Kitchen |
4.13 m |
3.45 m |
4.13 m x 3.45 m |
|
Lower Level |
Eating Area |
4.13 m |
3.45 m |
4.13 m x 3.45 m |
|
Lower Level |
Foyer |
2.14 m |
1.18 m |
2.14 m x 1.18 m |
|
Main Level |
Kitchen |
5.23 m |
3.41 m |
5.23 m x 3.41 m |
|
Main Level |
Living Room |
7.27 m |
4.47 m |
7.27 m x 4.47 m |
|
Main Level |
Dining Room |
7.27 m |
4.47 m |
7.27 m x 4.47 m |
|
Upper Level |
Primary Bedroom |
4.52 m |
3.26 m |
4.52 m x 3.26 m |
|
Upper Level |
Bedroom 2 |
3.31 m |
3.79 m |
3.31 m x 3.79 m |
|
Upper Level |
Bedroom 3 |
2.72 m |
2.97 m |
2.72 m x 2.97 m |
|
Upper Level |
Other |
3.16 m |
1.91 m |
3.16 m x 1.91 m |
|
Ground Level |
Bedroom |
3.99 m |
2.89 m |
3.99 m x 2.89 m |
|
Ground Level |
Other |
3.21 m |
1.28 m |
3.21 m x 1.28 m |
|
Ground Level |
Foyer |
1.27 m |
1.23 m |
1.27 m x 1.23 m |
|
Ground Level |
Family Room |
3.95 m |
3.49 m |
3.95 m x 3.49 m |
https://www.realtor.ca/real-estate/28069802/1261-consort-crescent-burlington-palmer-palmer




