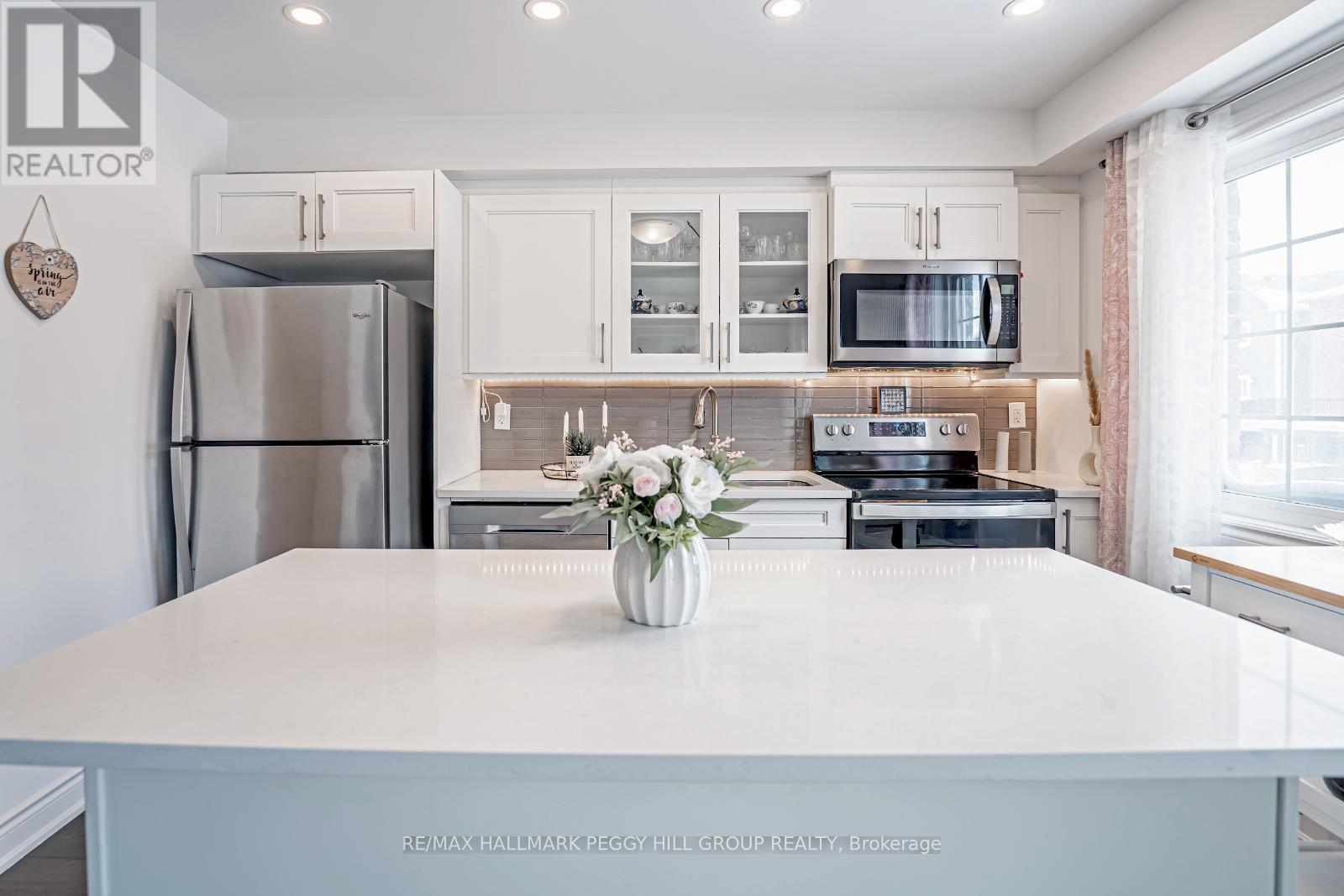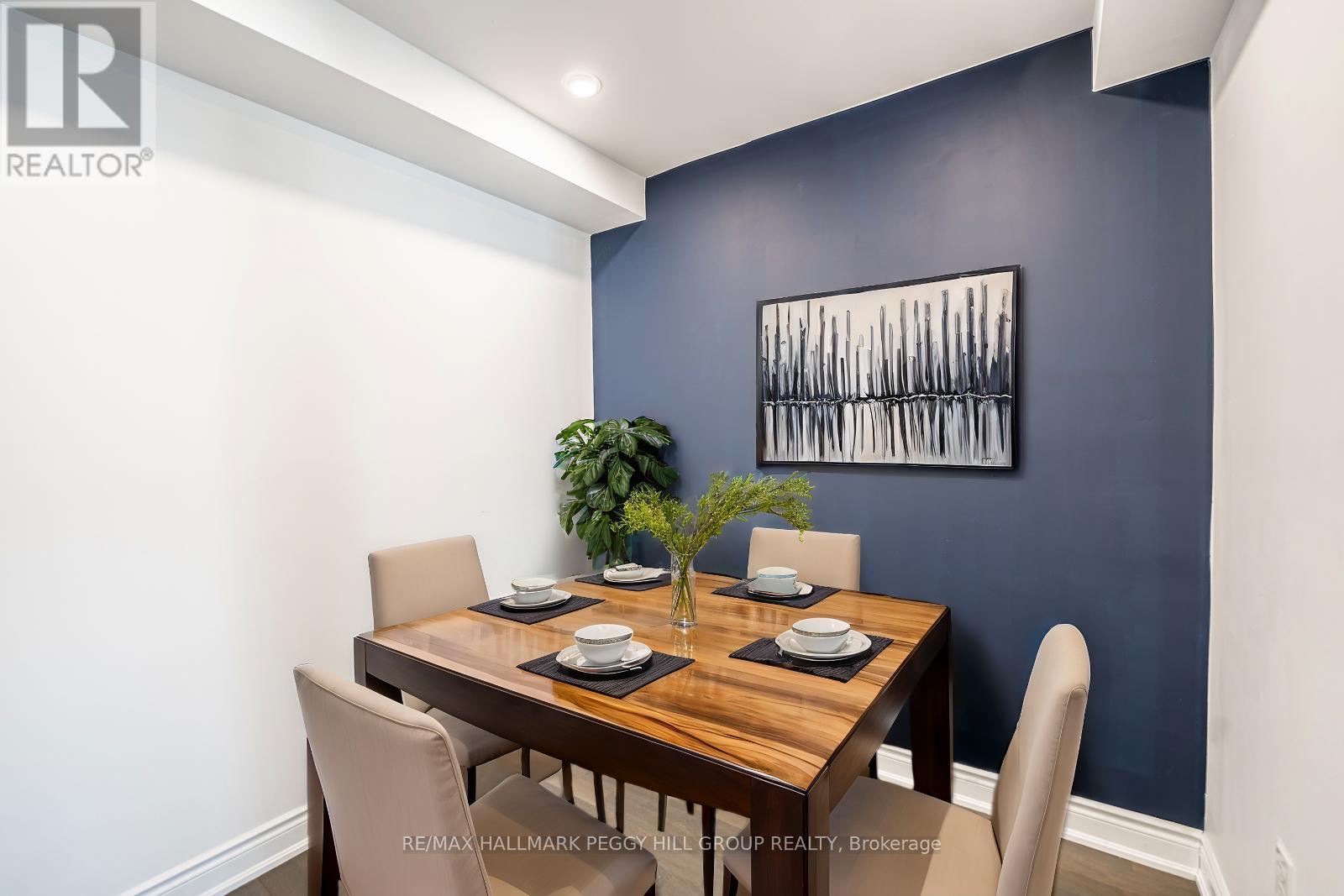2 Bedroom
1 Bathroom
1,100 - 1,500 ft2
Central Air Conditioning
Forced Air
$575,000
MODERN FREEHOLD TOWNHOME IN A PRIME FAMILY-FRIENDLY LOCATION! Situated in a vibrant, family-friendly neighbourhood, this stylish 3-storey freehold townhome offers the best of comfort, convenience, and contemporary design! Built in 2020, this low-maintenance gem is packed with premium upgrades and modern finishes, making it an excellent opportunity for first-time homebuyers. Step inside to discover a bright and open-concept layout, where pot lights, easy-care flooring, and neutral paint tones create a warm and inviting atmosphere. The sleek kitchen is a true showstopper, featuring quartz countertops, white cabinetry with elegant glass-front accents, a chic tile backsplash, a spacious island, and stainless steel appliances. The adjoining living room is filled with natural light and offers a walkout to a balcony, perfect for morning coffee. A versatile den on this level adds extra functionality and can easily be used as a dining area, home office, or playroom to suit your needs. Upstairs, the primary bedroom offers a double closet and semi-ensuite access. This home offers convenient parking with a single garage and an additional driveway space. Located just moments from Holly Community Park (with sports fields, a playground, and a splash pad), excellent schools, shopping on Mapleview Dr E, and a fantastic selection of dining and entertainment options, this home has it all. Don't miss the chance to make it your #HomeToStay! (id:50976)
Property Details
|
MLS® Number
|
S12041248 |
|
Property Type
|
Single Family |
|
Community Name
|
Rural Barrie Southwest |
|
Amenities Near By
|
Schools, Place Of Worship, Park |
|
Parking Space Total
|
2 |
|
View Type
|
City View |
Building
|
Bathroom Total
|
1 |
|
Bedrooms Above Ground
|
2 |
|
Bedrooms Total
|
2 |
|
Age
|
0 To 5 Years |
|
Appliances
|
Dishwasher, Dryer, Garage Door Opener, Microwave, Stove, Washer, Window Coverings, Refrigerator |
|
Construction Style Attachment
|
Attached |
|
Cooling Type
|
Central Air Conditioning |
|
Exterior Finish
|
Brick, Vinyl Siding |
|
Foundation Type
|
Poured Concrete |
|
Heating Fuel
|
Natural Gas |
|
Heating Type
|
Forced Air |
|
Stories Total
|
2 |
|
Size Interior
|
1,100 - 1,500 Ft2 |
|
Type
|
Row / Townhouse |
|
Utility Water
|
Municipal Water |
Parking
Land
|
Acreage
|
No |
|
Land Amenities
|
Schools, Place Of Worship, Park |
|
Sewer
|
Sanitary Sewer |
|
Size Depth
|
45 Ft ,10 In |
|
Size Frontage
|
20 Ft |
|
Size Irregular
|
20 X 45.9 Ft |
|
Size Total Text
|
20 X 45.9 Ft|under 1/2 Acre |
|
Zoning Description
|
Rm3 |
Rooms
| Level |
Type |
Length |
Width |
Dimensions |
|
Second Level |
Kitchen |
2.59 m |
3.63 m |
2.59 m x 3.63 m |
|
Second Level |
Living Room |
3.02 m |
3.63 m |
3.02 m x 3.63 m |
|
Second Level |
Den |
2.62 m |
2.29 m |
2.62 m x 2.29 m |
|
Third Level |
Primary Bedroom |
2.9 m |
4.29 m |
2.9 m x 4.29 m |
|
Third Level |
Bedroom 2 |
2.74 m |
3.02 m |
2.74 m x 3.02 m |
|
Main Level |
Foyer |
2.03 m |
3.15 m |
2.03 m x 3.15 m |
Utilities
|
Cable
|
Available |
|
Sewer
|
Installed |
https://www.realtor.ca/real-estate/28073163/16-andean-lane-barrie-rural-barrie-southwest




















