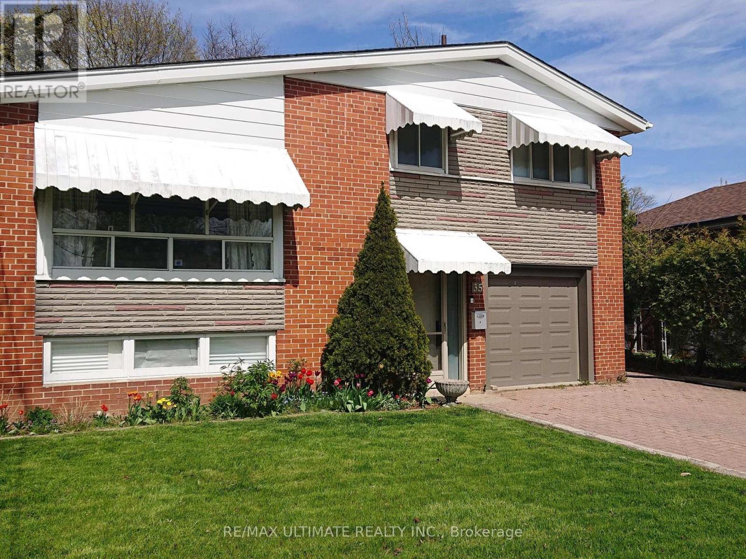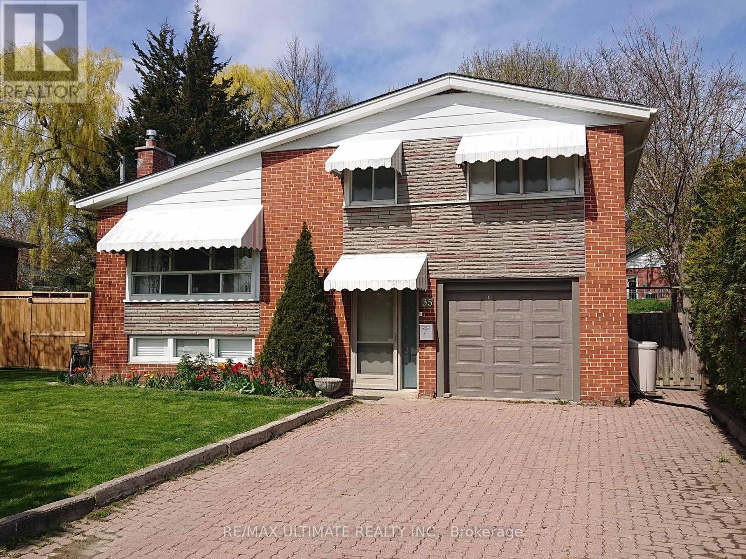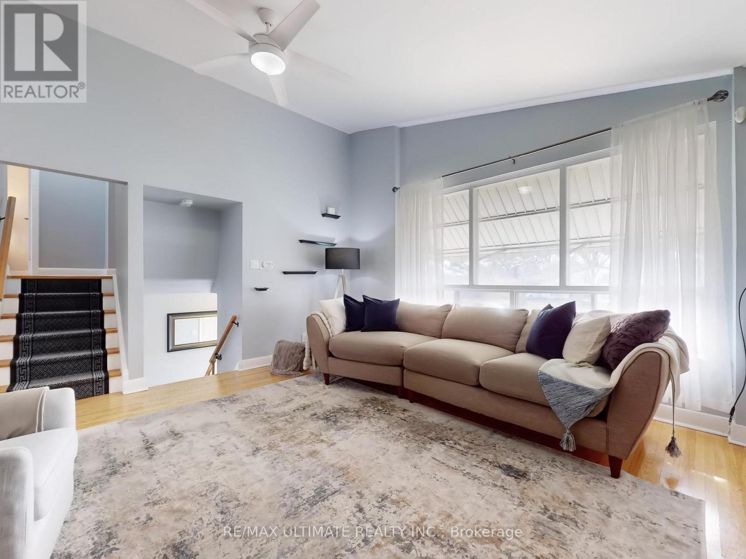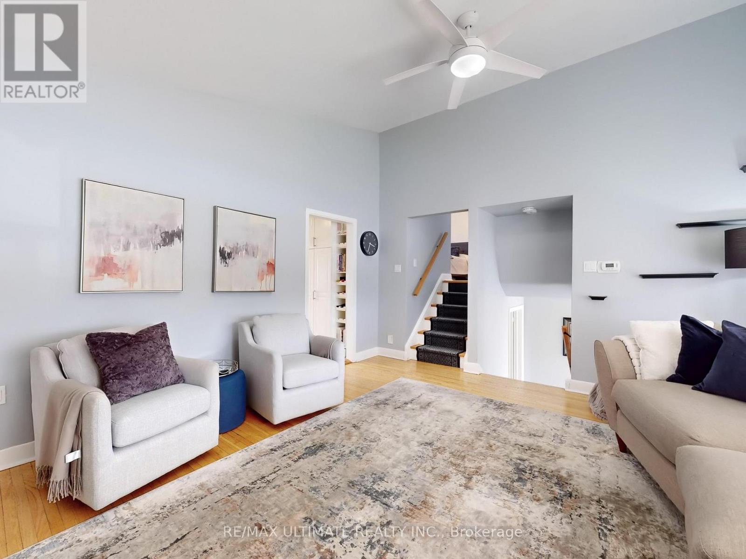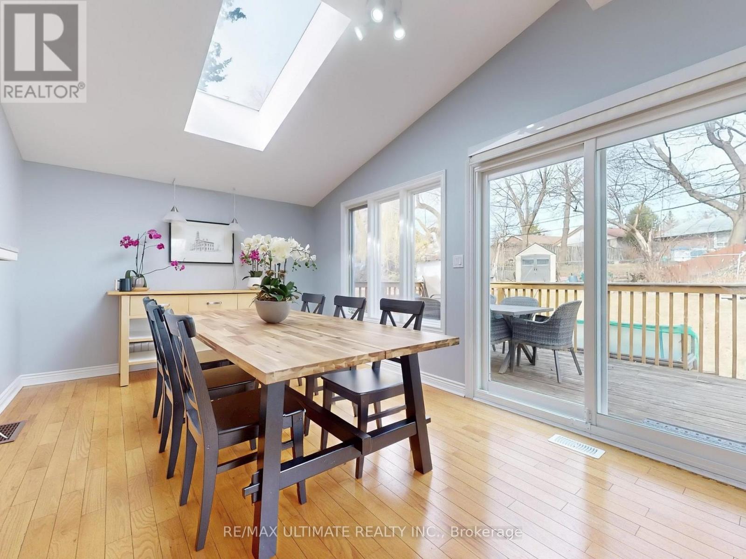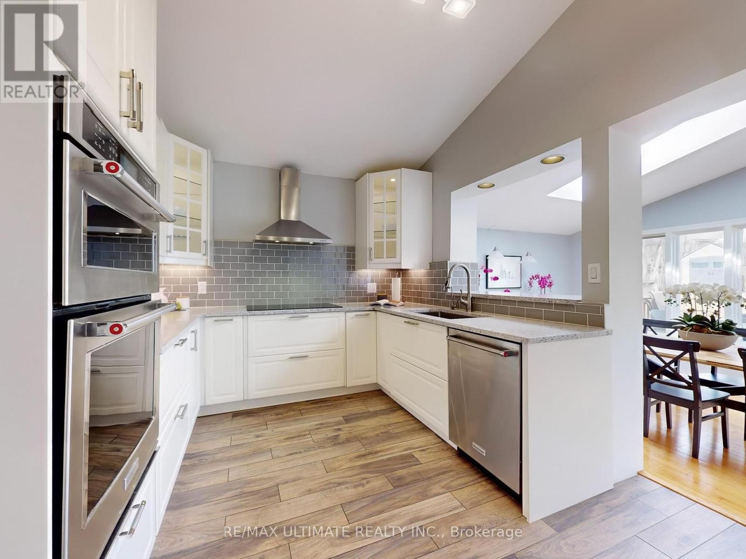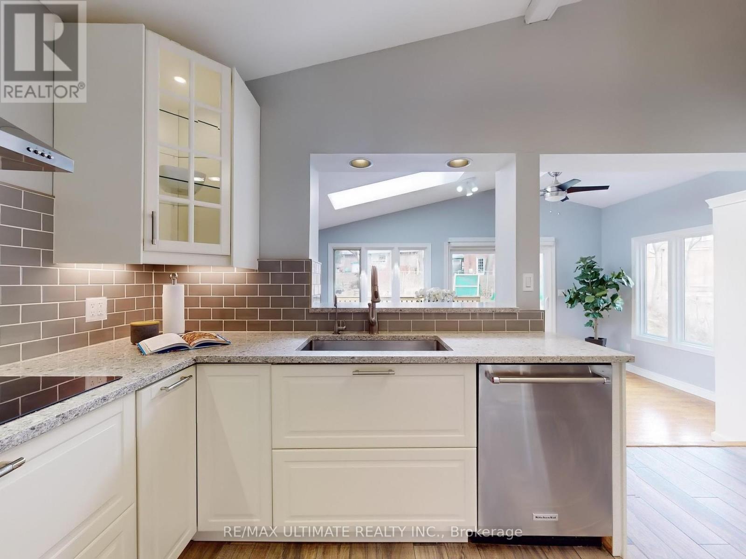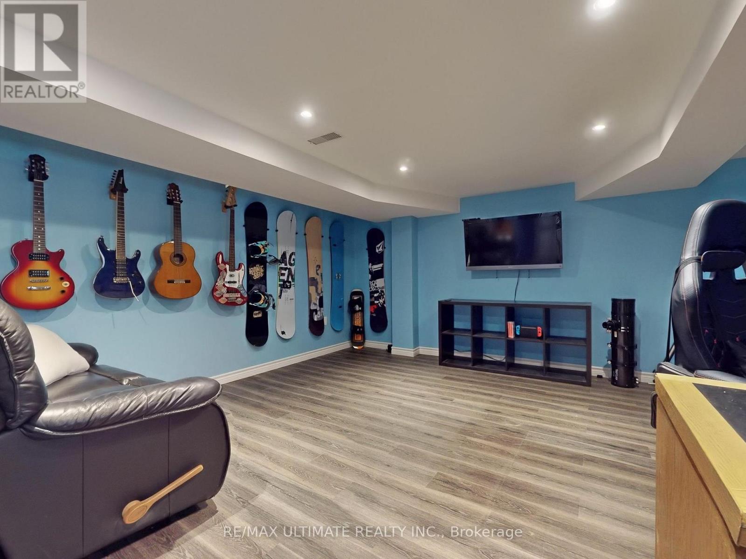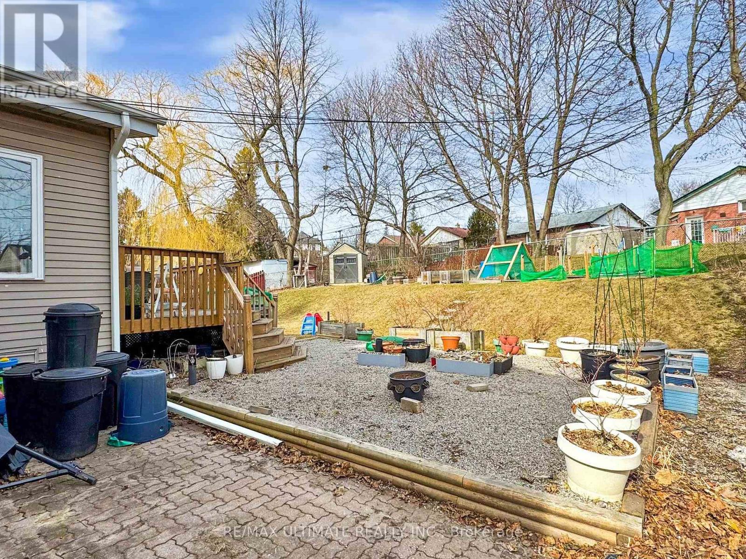3 Bedroom
2 Bathroom
Fireplace
Central Air Conditioning
Forced Air
$968,000
Charming Family Home in a Fantastic Neighborhood with room for the entire family! Discover the perfect blend of comfort and convenience in this beautiful 3-bedroom, 2-bathroom home, located in a highly desirable family-friendly neighborhood. Step into a bright, open-concept living space designed for gatherings. The chef-inspired kitchen boasts modern appliances, sleek countertops, and ample storage. The dining room features a patio door leading to a spacious deck, perfect for outdoor dining and summer barbecues. The large fenced yard offers plenty of space for children and pets to play, creating an ideal setting for family fun. With an oversized garage, parking for three cars, plus a separate side entrance, this home is both practical and inviting. Close to schools, parks, a Mall and amenities, this is the home you've been waiting for! (id:50976)
Open House
This property has open houses!
Starts at:
2:00 pm
Ends at:
4:00 pm
Property Details
|
MLS® Number
|
E12044869 |
|
Property Type
|
Single Family |
|
Community Name
|
Woburn |
|
Parking Space Total
|
3 |
Building
|
Bathroom Total
|
2 |
|
Bedrooms Above Ground
|
3 |
|
Bedrooms Total
|
3 |
|
Amenities
|
Fireplace(s) |
|
Appliances
|
Garage Door Opener Remote(s), Oven - Built-in, Range, Blinds, Dishwasher, Dryer, Hood Fan, Microwave, Oven, Washer |
|
Basement Development
|
Finished |
|
Basement Type
|
N/a (finished) |
|
Construction Style Attachment
|
Detached |
|
Construction Style Split Level
|
Sidesplit |
|
Cooling Type
|
Central Air Conditioning |
|
Exterior Finish
|
Vinyl Siding, Brick |
|
Fireplace Present
|
Yes |
|
Fireplace Total
|
1 |
|
Flooring Type
|
Hardwood, Carpeted |
|
Foundation Type
|
Block |
|
Heating Fuel
|
Natural Gas |
|
Heating Type
|
Forced Air |
|
Type
|
House |
|
Utility Water
|
Municipal Water |
Parking
Land
|
Acreage
|
No |
|
Sewer
|
Sanitary Sewer |
|
Size Depth
|
127 Ft |
|
Size Frontage
|
45 Ft |
|
Size Irregular
|
45 X 127 Ft |
|
Size Total Text
|
45 X 127 Ft |
Rooms
| Level |
Type |
Length |
Width |
Dimensions |
|
Basement |
Media |
4.45 m |
5.41 m |
4.45 m x 5.41 m |
|
Main Level |
Living Room |
4.67 m |
4.47 m |
4.67 m x 4.47 m |
|
Main Level |
Kitchen |
4.67 m |
3.45 m |
4.67 m x 3.45 m |
|
Main Level |
Dining Room |
5.44 m |
3.12 m |
5.44 m x 3.12 m |
|
Upper Level |
Primary Bedroom |
3.07 m |
3.86 m |
3.07 m x 3.86 m |
|
Upper Level |
Bedroom 2 |
3.45 m |
2.87 m |
3.45 m x 2.87 m |
|
Upper Level |
Bedroom 3 |
2.46 m |
2.84 m |
2.46 m x 2.84 m |
|
Ground Level |
Foyer |
2.69 m |
1.42 m |
2.69 m x 1.42 m |
|
Ground Level |
Laundry Room |
2.29 m |
2.06 m |
2.29 m x 2.06 m |
|
Ground Level |
Bathroom |
2.21 m |
2.11 m |
2.21 m x 2.11 m |
https://www.realtor.ca/real-estate/28081502/35-benfrisco-crescent-toronto-woburn-woburn



