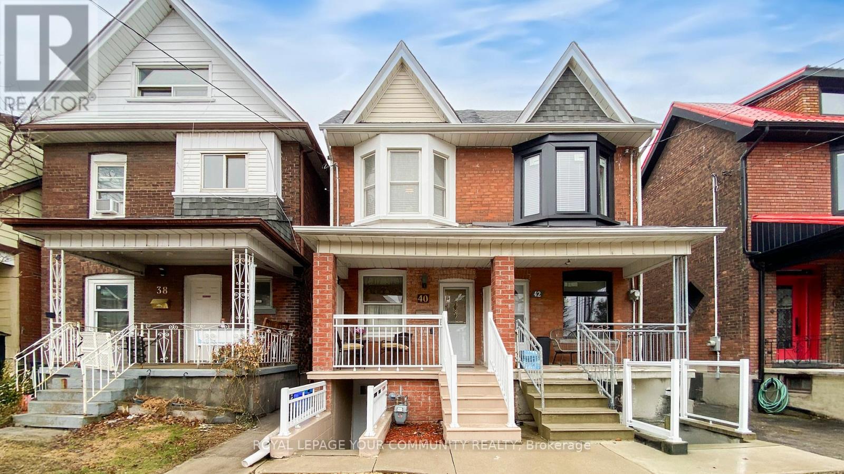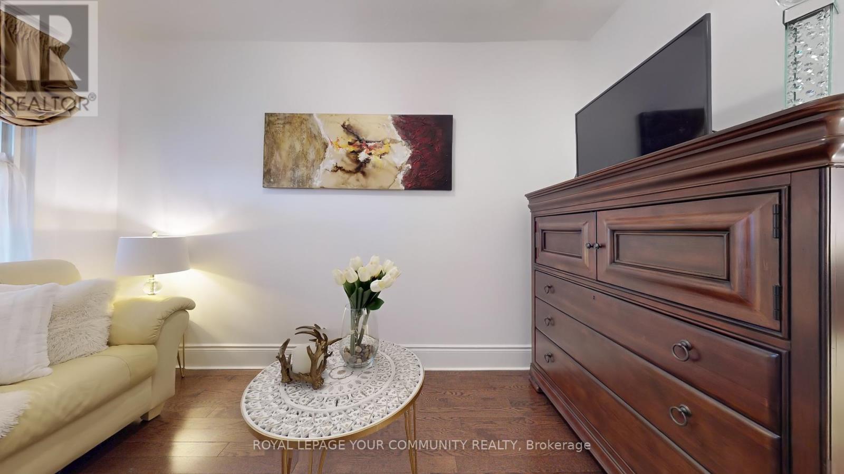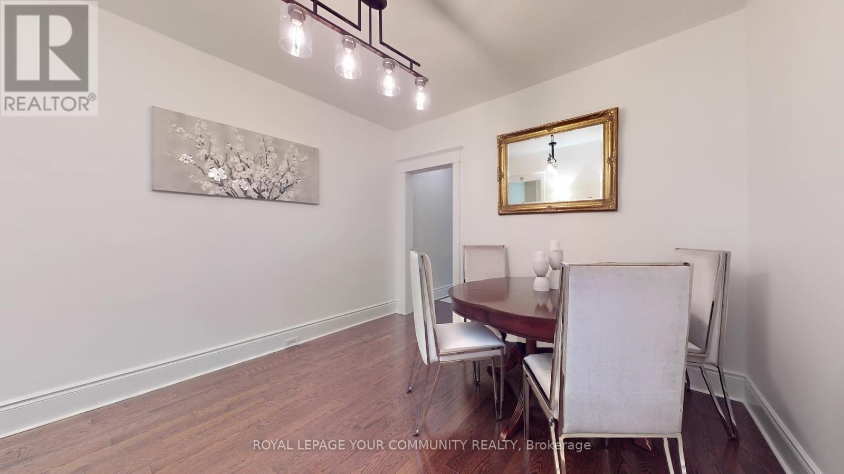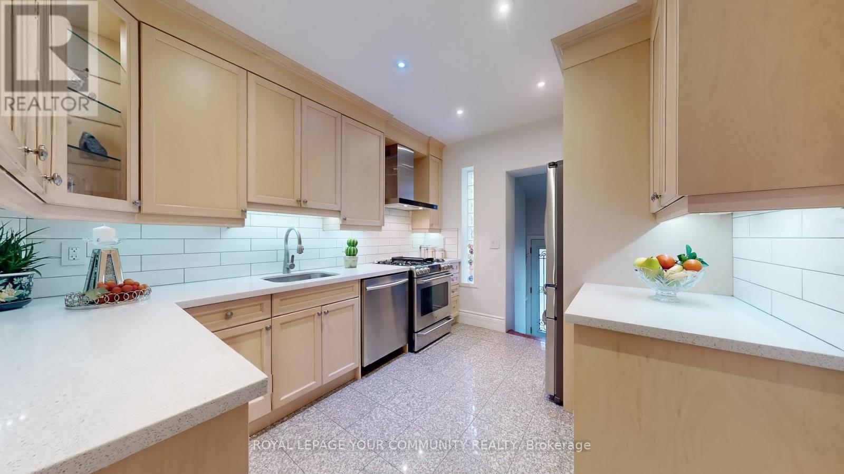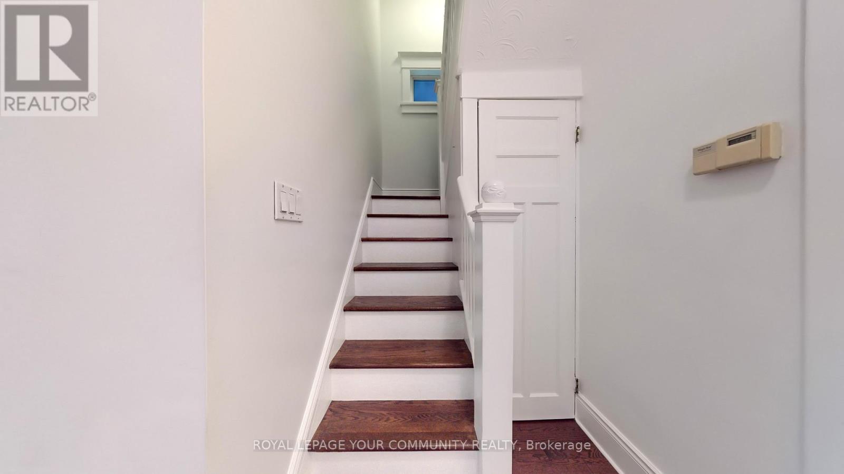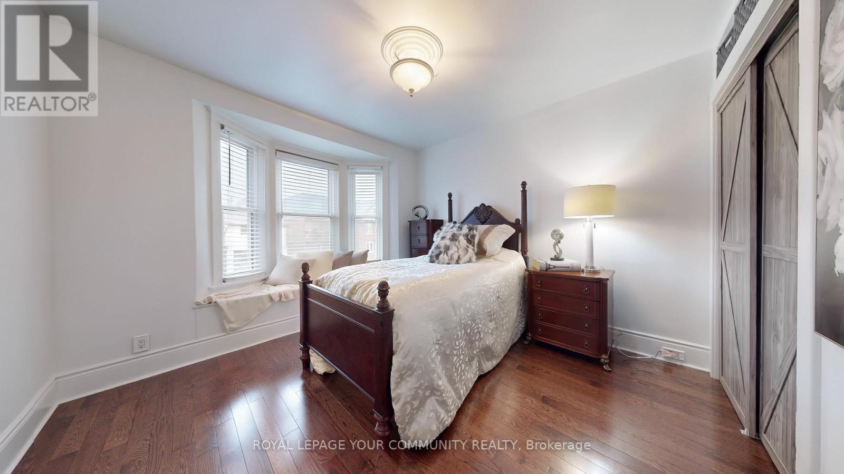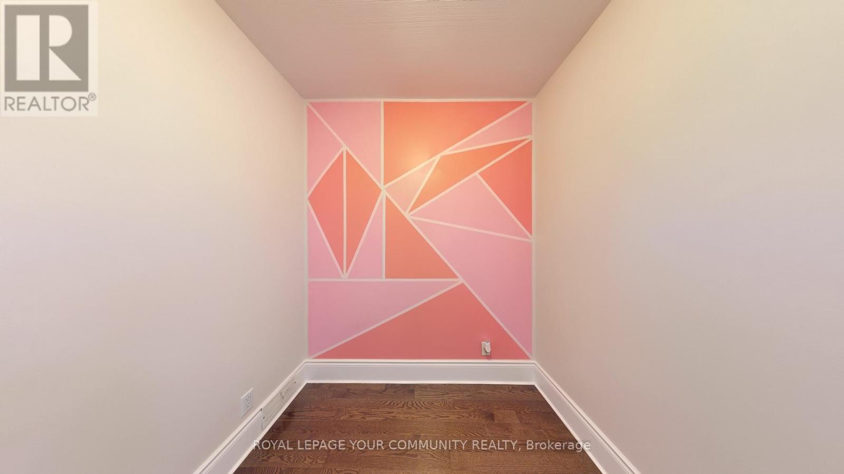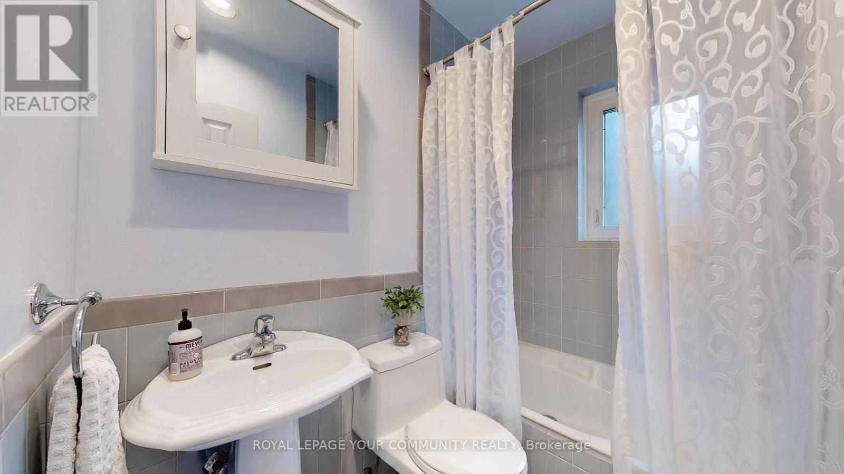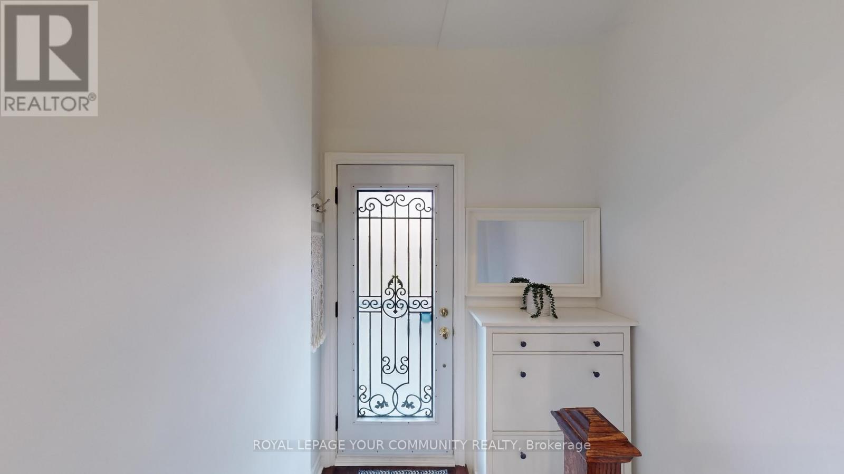3 Bedroom
2 Bathroom
Central Air Conditioning
Forced Air
$899,000
Welcome to this Beautifully Updated 3-Bedroom Semi-Detached Home in the heart of St. Clair West & Old Weston a vibrant, Family-Friendly Neighborhood full of Charm and Convenience. The main floor features a Bright and Spacious Layout with a Fully Renovated kitchen, showcasing Modern Cabinetry, Sleek Finishes, and Quality appliances perfect for everyday living and entertaining.Upstairs, youll find Three Generously Sized Bedrooms and a Full Bathroom, offering comfort and functionality for the whole family. The Finished Basement, with a Separate Entrance, Kitchen, and Full Bathroom, offers excellent potential for Extended Family Living, an In-Law Suite, or Additional Living Space.Enjoy the Fully Fenced Backyard Private and Secure Outdoor Area ideal for children, pets, and entertaining. Located just steps from Harcourt Park, Local Cafés, Restaurants, Shops, and Transit, and only minutes to Stock Yards Village for all your shopping needs, this home delivers Comfort and Convenience in one of Torontos most dynamic neighborhoods.Currently Tenanted with a Tenant Willing to Stay, making it a Great Opportunity for both End Users and Investors.Don't miss this Exceptional Opportunity- schedule your private showing today! (id:50976)
Property Details
|
MLS® Number
|
W12044648 |
|
Property Type
|
Single Family |
|
Community Name
|
Weston-Pellam Park |
|
Features
|
Carpet Free |
Building
|
Bathroom Total
|
2 |
|
Bedrooms Above Ground
|
3 |
|
Bedrooms Total
|
3 |
|
Appliances
|
Dryer, Two Stoves, Washer, Window Coverings, Two Refrigerators |
|
Basement Development
|
Finished |
|
Basement Features
|
Separate Entrance, Walk Out |
|
Basement Type
|
N/a (finished) |
|
Construction Style Attachment
|
Semi-detached |
|
Cooling Type
|
Central Air Conditioning |
|
Exterior Finish
|
Brick |
|
Flooring Type
|
Hardwood, Marble |
|
Foundation Type
|
Unknown |
|
Heating Fuel
|
Natural Gas |
|
Heating Type
|
Forced Air |
|
Stories Total
|
2 |
|
Type
|
House |
|
Utility Water
|
Municipal Water |
Parking
Land
|
Acreage
|
No |
|
Sewer
|
Sanitary Sewer |
|
Size Depth
|
109 Ft ,8 In |
|
Size Frontage
|
12 Ft ,3 In |
|
Size Irregular
|
12.33 X 109.67 Ft |
|
Size Total Text
|
12.33 X 109.67 Ft |
Rooms
| Level |
Type |
Length |
Width |
Dimensions |
|
Second Level |
Primary Bedroom |
3.2 m |
3.36 m |
3.2 m x 3.36 m |
|
Second Level |
Bedroom 2 |
3.42 m |
2.43 m |
3.42 m x 2.43 m |
|
Second Level |
Bedroom 3 |
1.95 m |
2.82 m |
1.95 m x 2.82 m |
|
Lower Level |
Kitchen |
2.65 m |
2.18 m |
2.65 m x 2.18 m |
|
Lower Level |
Recreational, Games Room |
4.4 m |
2.72 m |
4.4 m x 2.72 m |
|
Lower Level |
Bathroom |
1.83 m |
1.3 m |
1.83 m x 1.3 m |
|
Main Level |
Living Room |
3.84 m |
2.31 m |
3.84 m x 2.31 m |
|
Main Level |
Dining Room |
3.45 m |
3.36 m |
3.45 m x 3.36 m |
|
Main Level |
Kitchen |
3.76 m |
2.26 m |
3.76 m x 2.26 m |
https://www.realtor.ca/real-estate/28081292/40-cloverdale-road-toronto-weston-pellam-park-weston-pellam-park



