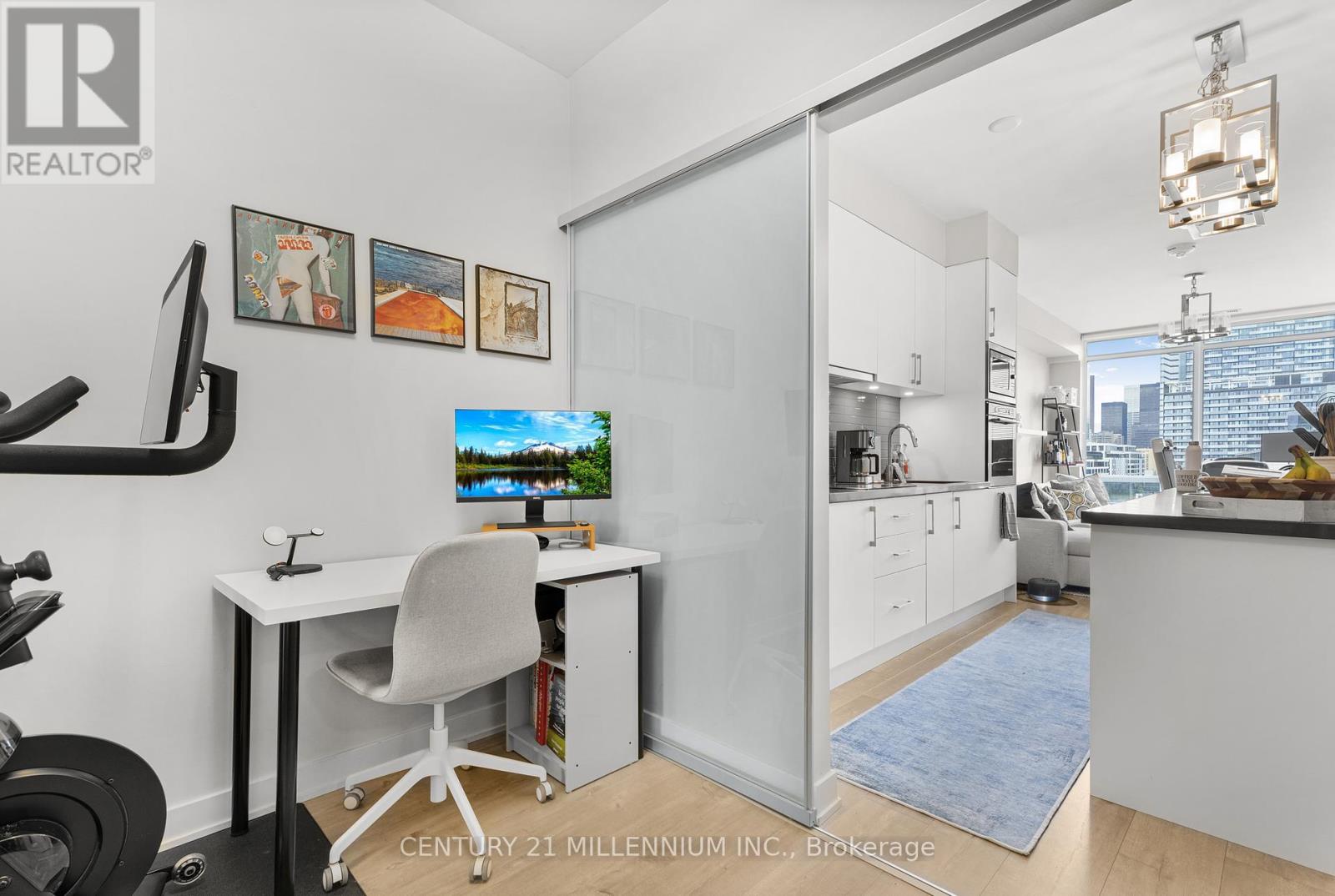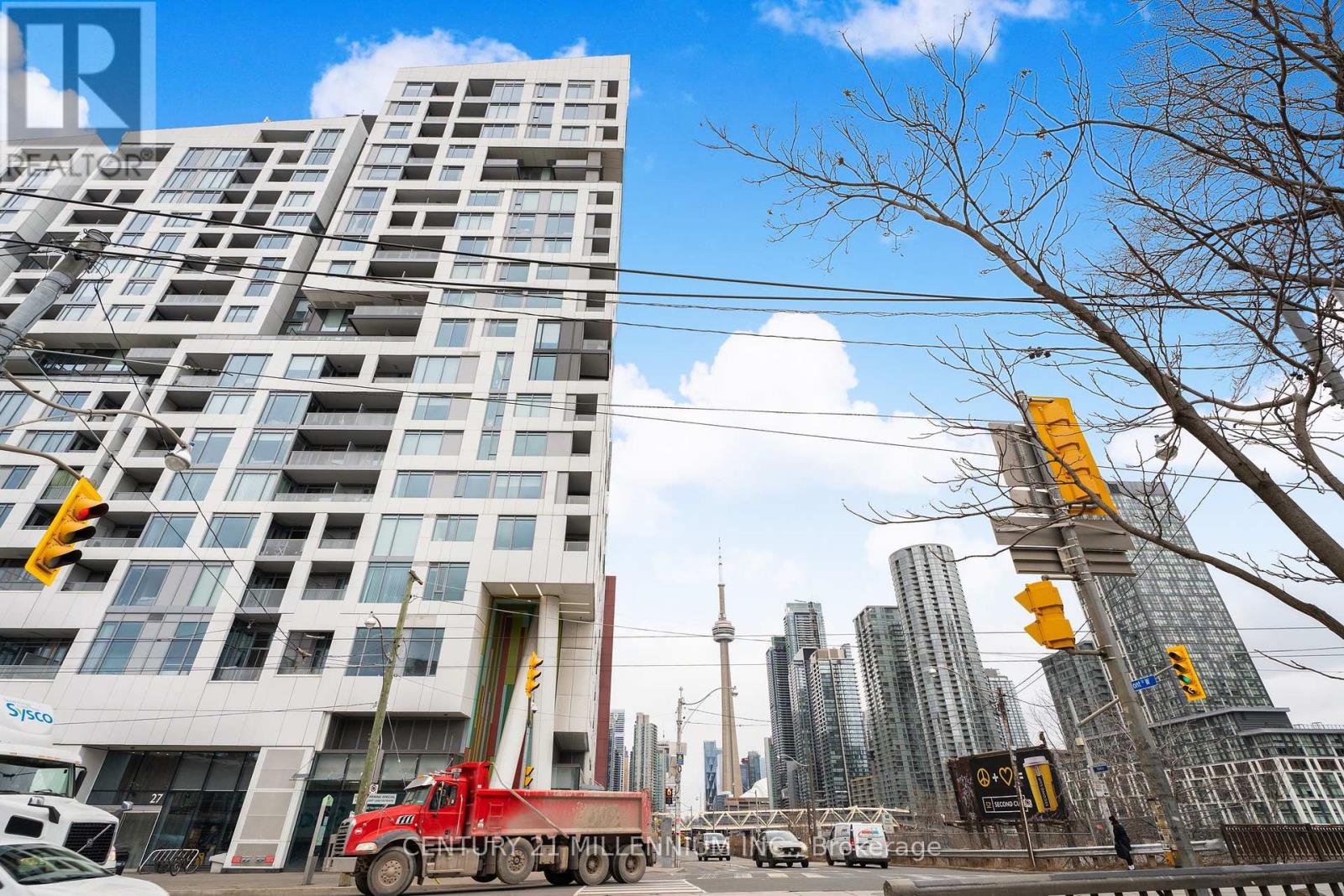2 Bedroom
2 Bathroom
700 - 799 ft2
Central Air Conditioning
Forced Air
Waterfront
$799,000Maintenance, Heat, Water, Common Area Maintenance, Insurance, Parking
$648.61 Monthly
Welcome to upscale living in this stunning 2-bedroom, 2-bathroom condo, offering 721 sq. ft. of thoughtfully designed space in the highly desirable King West neighbourhood. This bright and well-maintained unit features east-facing exposure with unobstructed views of the CN Tower. The condo boasts a spacious open-concept living area with floor-to-ceiling windows and a walk-out balcony. The modern kitchen is equipped with built-in appliances, a custom oversized island with a bar fridge, and upgraded lighting fixtures throughout. The primary bedroom offers a side-by-side walkthrough closet space, a 4-piece ensuite bathroom, and high-quality automated blinds. Enjoy the convenience of an oversized underground-owned parking space, an oversized private locker, and in-suite laundry. The building offers unparalleled amenities, including: 24-hour security, an outdoor pool with a lounge area, an outdoor BBQ and dining space, an indoor lounge and dining space, guest suites, and a fitness centre. This condo is located in an incredible area with a Farm Boy grocery store and Dollarama on the ground floor. It is within walking distance of the highly anticipated 'The Well, and STACKT market. It's also close to Billy Bishop Airport, the CNE grounds, excellent restaurants, and historic Fort York. Easy access to the Gardiner Expressway, DVP, and streetcars at King and Bathurst are just steps away. A perfect blend of luxury and convenience awaits you! Maintenance fees include heat, water, building insurance, and building maintenance. The property will be vacant upon closing. (id:50976)
Property Details
|
MLS® Number
|
C12056280 |
|
Property Type
|
Single Family |
|
Community Name
|
Waterfront Communities C1 |
|
Amenities Near By
|
Park, Public Transit |
|
Community Features
|
Pet Restrictions, Community Centre |
|
Equipment Type
|
None |
|
Features
|
Balcony, Carpet Free |
|
Parking Space Total
|
1 |
|
Rental Equipment Type
|
None |
|
View Type
|
View, City View |
|
Water Front Type
|
Waterfront |
Building
|
Bathroom Total
|
2 |
|
Bedrooms Above Ground
|
2 |
|
Bedrooms Total
|
2 |
|
Age
|
6 To 10 Years |
|
Amenities
|
Security/concierge, Exercise Centre, Storage - Locker |
|
Appliances
|
Blinds, Cooktop, Dishwasher, Dryer, Hood Fan, Microwave, Oven, Washer, Refrigerator |
|
Cooling Type
|
Central Air Conditioning |
|
Exterior Finish
|
Concrete, Steel |
|
Fire Protection
|
Security Guard, Smoke Detectors |
|
Flooring Type
|
Vinyl |
|
Foundation Type
|
Concrete |
|
Heating Fuel
|
Natural Gas |
|
Heating Type
|
Forced Air |
|
Size Interior
|
700 - 799 Ft2 |
|
Type
|
Apartment |
Parking
Land
|
Acreage
|
No |
|
Land Amenities
|
Park, Public Transit |
Rooms
| Level |
Type |
Length |
Width |
Dimensions |
|
Flat |
Foyer |
3.5 m |
1 m |
3.5 m x 1 m |
|
Flat |
Kitchen |
3.35 m |
3.15 m |
3.35 m x 3.15 m |
|
Flat |
Living Room |
3 m |
4.32 m |
3 m x 4.32 m |
|
Flat |
Primary Bedroom |
2.77 m |
2.92 m |
2.77 m x 2.92 m |
|
Flat |
Bedroom 2 |
3.8 m |
2.4 m |
3.8 m x 2.4 m |
https://www.realtor.ca/real-estate/28107352/1712-27-bathurst-street-toronto-waterfront-communities-waterfront-communities-c1











































