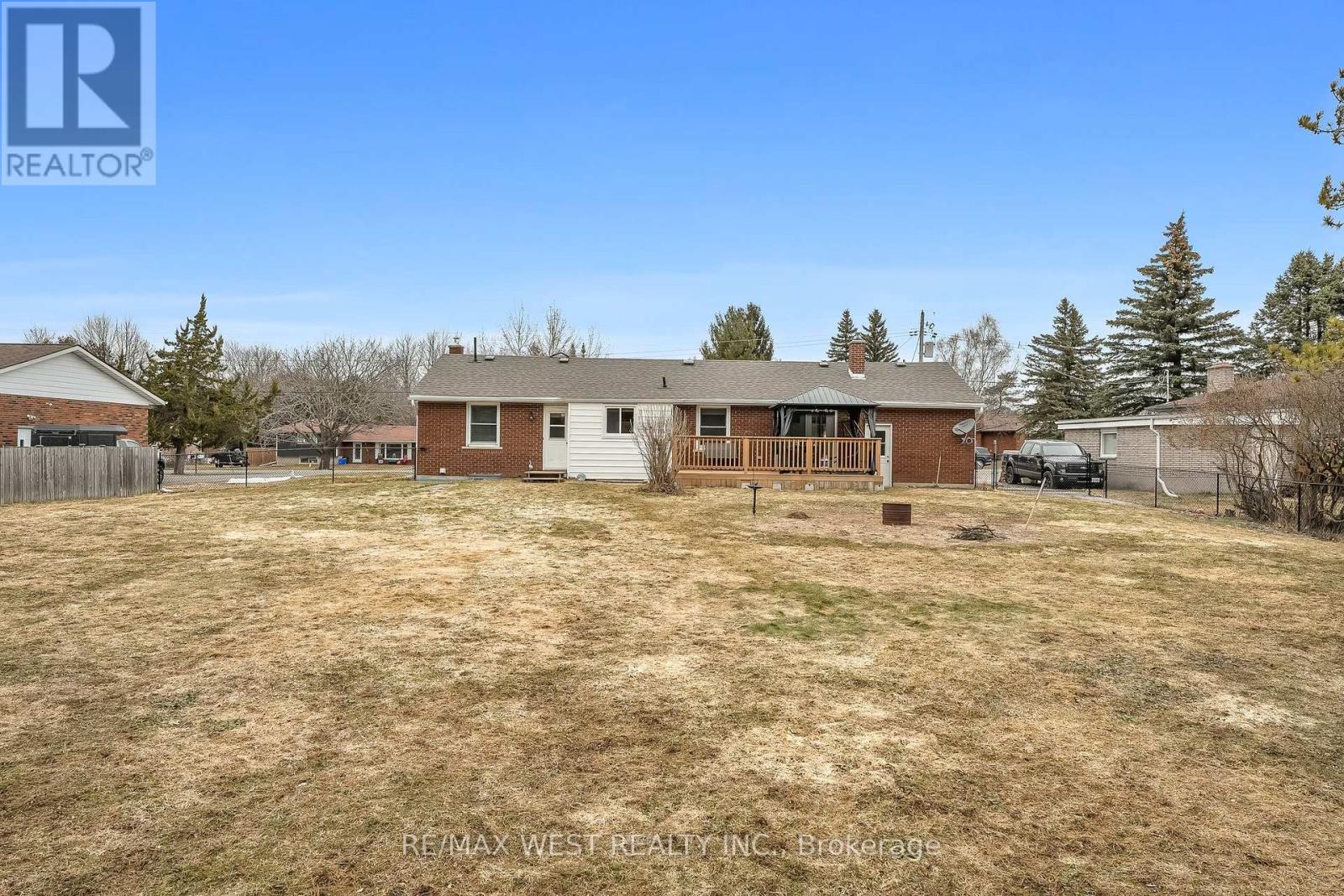3 Bedroom
2 Bathroom
Bungalow
Fireplace
Central Air Conditioning
Forced Air
$675,800
This Inviting 2+1 Bedroom 2 Bath Bungalow (originally a 3-bed could easily be converted back) Offers Both Charm & Versatility. The Spacious Eat-in Kitchen Is Beautifully Appointed W/Maple Cabinets & Quartz Counters Perfect For Family Meals & Entertaining. The Bright Living Room Features A Large Window Filled With Natural Light And Provides A Walkout To The Deck Ideal For Outdoor Relaxation. The Finished Basement With Large Rec Room Complete With Gas Fireplace & Built-In Bar Creates The Perfect Space For Gatherings. There Is Also An Additional Bedroom In The Basement Along With A 3-Piece Ensuite. Outside Enjoy The Large 100x196 Ft Lot With Fully Fenced Backyard. Featuring A Sizable Workshop W/Power Perfect For Hobbies Or Additional Storage. A 3000 Gallon Cistern Provides Potential For Additional Water Supply. Located On A Peaceful Crescent This Property Offers The Serenity Of Country Living While Being A Short 10 Minute Drive From Peterborough & It's Amenities. Enjoy A Rural Lifestyle With Easy Access To Shopping In Bridgenorth A Boat Launch & Chemong Lake. Ennismore Offers Family-Friendly Activities Like Snowmobile Trails, Curling, Ice Rink, Library, Walking Oval, Community Centre, Plus A Convenient & Easy Commute To The GTA (id:50976)
Property Details
|
MLS® Number
|
X12056116 |
|
Property Type
|
Single Family |
|
Community Name
|
Rural Smith-Ennismore-Lakefield |
|
Amenities Near By
|
Beach, Park |
|
Community Features
|
Community Centre |
|
Features
|
Sump Pump |
|
Parking Space Total
|
6 |
|
Structure
|
Shed |
Building
|
Bathroom Total
|
2 |
|
Bedrooms Above Ground
|
2 |
|
Bedrooms Below Ground
|
1 |
|
Bedrooms Total
|
3 |
|
Amenities
|
Fireplace(s) |
|
Appliances
|
Water Purifier, Water Treatment, Garage Door Opener Remote(s), Dishwasher, Dryer, Freezer, Garage Door Opener, Microwave, Range, Stove, Washer, Window Coverings, Refrigerator |
|
Architectural Style
|
Bungalow |
|
Basement Development
|
Finished |
|
Basement Features
|
Separate Entrance |
|
Basement Type
|
N/a (finished) |
|
Construction Style Attachment
|
Detached |
|
Cooling Type
|
Central Air Conditioning |
|
Exterior Finish
|
Brick |
|
Fireplace Present
|
Yes |
|
Flooring Type
|
Laminate, Carpeted |
|
Foundation Type
|
Block |
|
Heating Fuel
|
Natural Gas |
|
Heating Type
|
Forced Air |
|
Stories Total
|
1 |
|
Type
|
House |
|
Utility Power
|
Generator |
Parking
Land
|
Acreage
|
No |
|
Fence Type
|
Fenced Yard |
|
Land Amenities
|
Beach, Park |
|
Sewer
|
Septic System |
|
Size Depth
|
196 Ft |
|
Size Frontage
|
100 Ft |
|
Size Irregular
|
100 X 196 Ft |
|
Size Total Text
|
100 X 196 Ft |
Rooms
| Level |
Type |
Length |
Width |
Dimensions |
|
Basement |
Recreational, Games Room |
9.67 m |
3.82 m |
9.67 m x 3.82 m |
|
Basement |
Bedroom 3 |
3.57 m |
2.78 m |
3.57 m x 2.78 m |
|
Basement |
Laundry Room |
3.93 m |
3.62 m |
3.93 m x 3.62 m |
|
Main Level |
Living Room |
5.59 m |
3.12 m |
5.59 m x 3.12 m |
|
Main Level |
Kitchen |
5.54 m |
3.61 m |
5.54 m x 3.61 m |
|
Main Level |
Dining Room |
5.54 m |
3.61 m |
5.54 m x 3.61 m |
|
Main Level |
Primary Bedroom |
6.86 m |
3.71 m |
6.86 m x 3.71 m |
|
Main Level |
Bedroom 2 |
3.7 m |
2.65 m |
3.7 m x 2.65 m |
https://www.realtor.ca/real-estate/28106940/661-cedarvale-crescent-smith-ennismore-lakefield-rural-smith-ennismore-lakefield






























