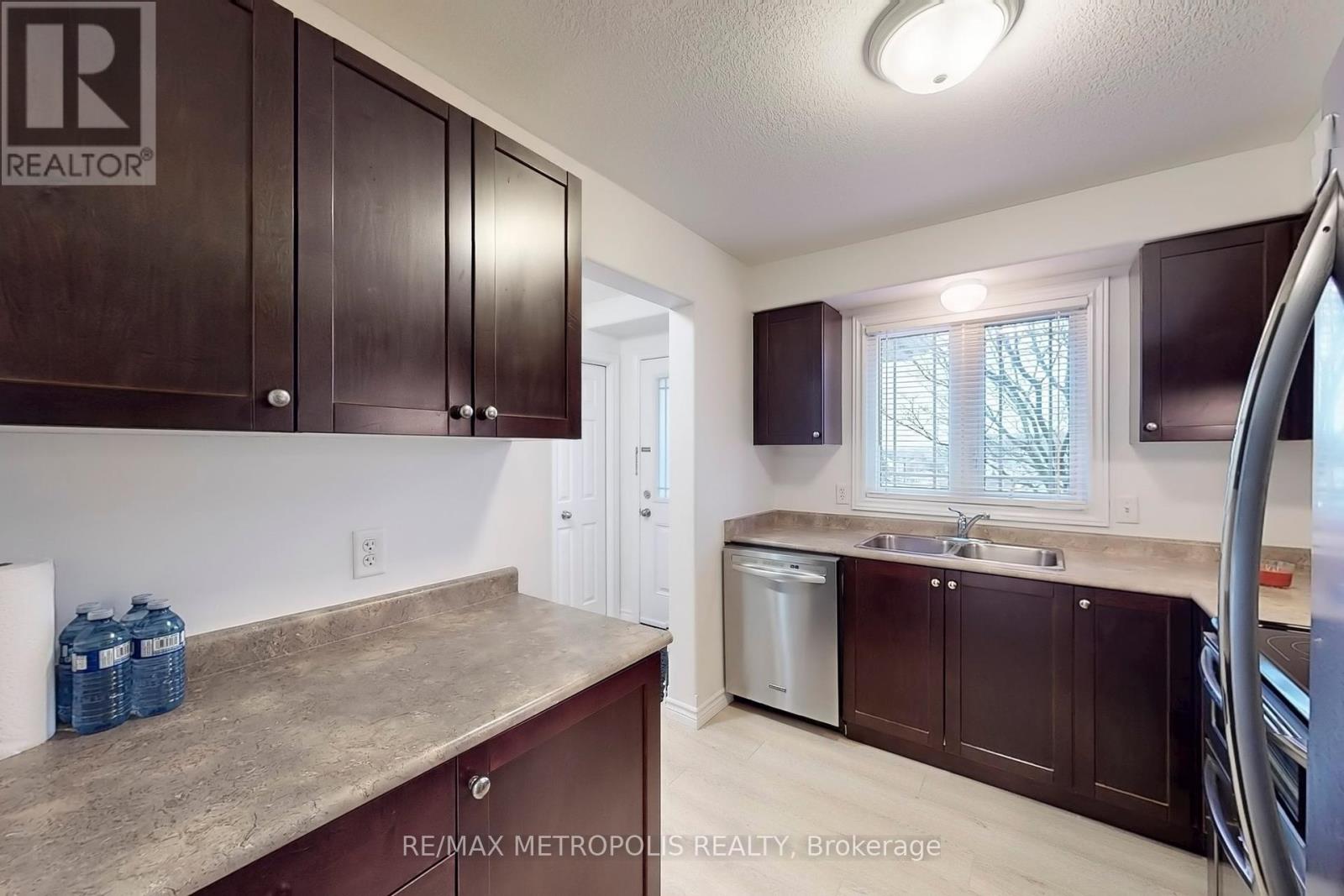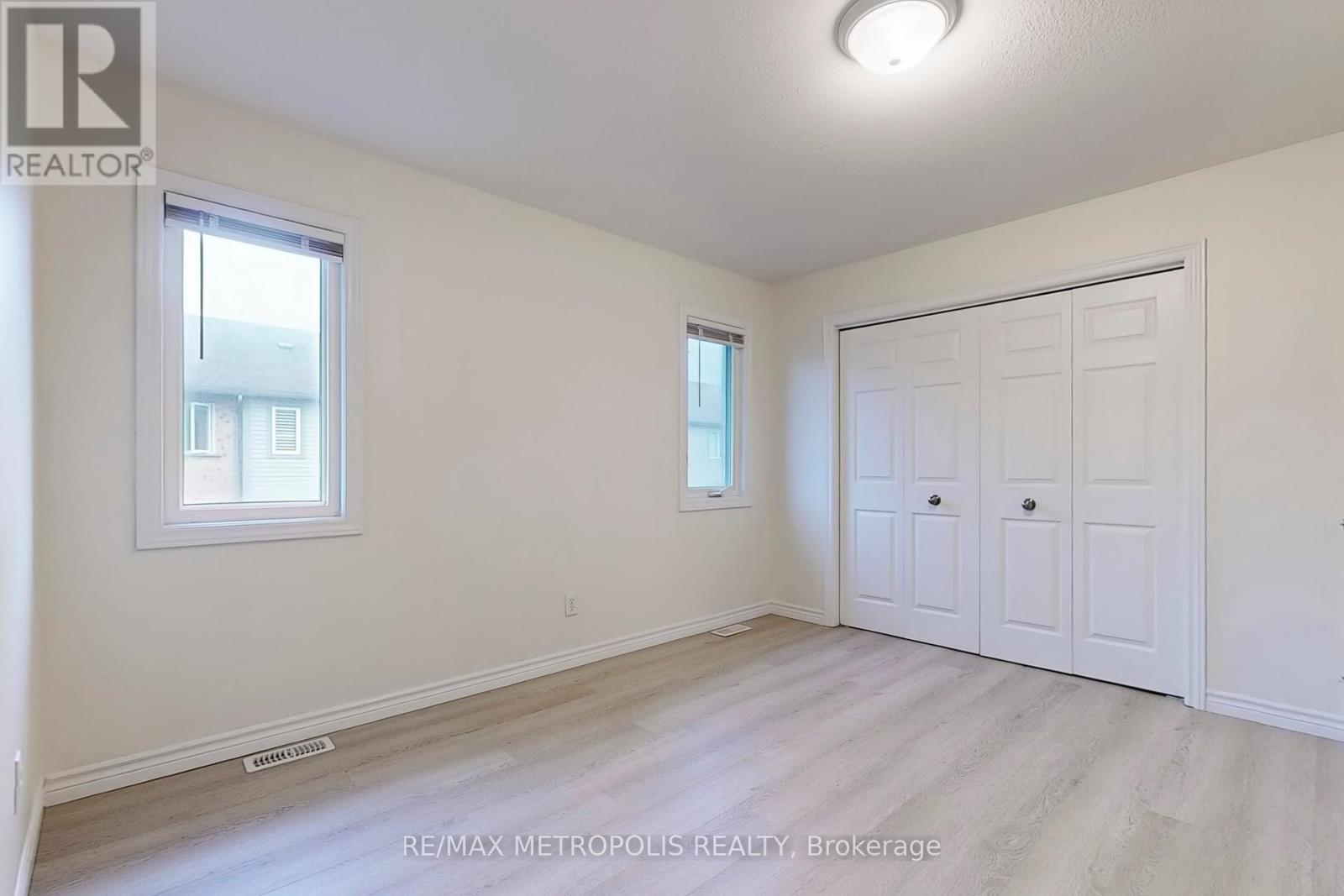2 Bedroom
2 Bathroom
700 - 1,100 ft2
Central Air Conditioning
Forced Air
$579,000Maintenance, Parcel of Tied Land
$196 Monthly
Welcome to this beautifully updated and newly renovated two-storey townhome, offering 1,002 sq. ft. of modern living space. Situated in a private and friendly community, this home is perfect for first-time buyers, young professionals, or those looking to downsize in style.Renovated top to bottom, this home features sleek laminate flooring throughout, an open-concept great room filled with natural light, and sliding doors leading to a private deckideal for morning coffee or entertaining guests. The stunning eat-in kitchen boasts ample cabinetry, a stylish breakfast bar, and plenty of space for culinary creativity.Upstairs, you'll find two generously sized bedrooms, including a spacious primary bedroom with abundant closet space. Two full 4-piece bathrooms add convenience and functionalityone on the upper level and another in the walkout basement. The walkout basement offers additional living space and features a dedicated laundry area along with its own 4-piece bathroom, providing extra flexibility and comfort. With one dedicated parking space, this home is both stylish and practical.Located in a sought-after neighborhood close to parks, schools, shopping, and public transit, this move-in-ready townhome is a must-see. (id:50976)
Property Details
|
MLS® Number
|
X12061961 |
|
Property Type
|
Single Family |
|
Parking Space Total
|
1 |
Building
|
Bathroom Total
|
2 |
|
Bedrooms Above Ground
|
2 |
|
Bedrooms Total
|
2 |
|
Construction Style Attachment
|
Attached |
|
Cooling Type
|
Central Air Conditioning |
|
Exterior Finish
|
Brick |
|
Flooring Type
|
Laminate |
|
Foundation Type
|
Unknown |
|
Heating Fuel
|
Natural Gas |
|
Heating Type
|
Forced Air |
|
Stories Total
|
2 |
|
Size Interior
|
700 - 1,100 Ft2 |
|
Type
|
Row / Townhouse |
|
Utility Water
|
Municipal Water |
Parking
Land
|
Acreage
|
No |
|
Sewer
|
Sanitary Sewer |
|
Size Depth
|
70 Ft ,1 In |
|
Size Frontage
|
15 Ft ,4 In |
|
Size Irregular
|
15.4 X 70.1 Ft |
|
Size Total Text
|
15.4 X 70.1 Ft |
Rooms
| Level |
Type |
Length |
Width |
Dimensions |
|
Second Level |
Primary Bedroom |
3.8 m |
3.67 m |
3.8 m x 3.67 m |
|
Second Level |
Bedroom 2 |
2.89 m |
3.81 m |
2.89 m x 3.81 m |
|
Basement |
Family Room |
5.23 m |
4.26 m |
5.23 m x 4.26 m |
|
Basement |
Utility Room |
2.45 m |
3.12 m |
2.45 m x 3.12 m |
|
Main Level |
Kitchen |
3.07 m |
2.45 m |
3.07 m x 2.45 m |
|
Main Level |
Living Room |
5.82 m |
4.5 m |
5.82 m x 4.5 m |
|
Main Level |
Dining Room |
5.82 m |
4.5 m |
5.82 m x 4.5 m |
https://www.realtor.ca/real-estate/28120823/22-10-foxglove-crescent-kitchener
























































