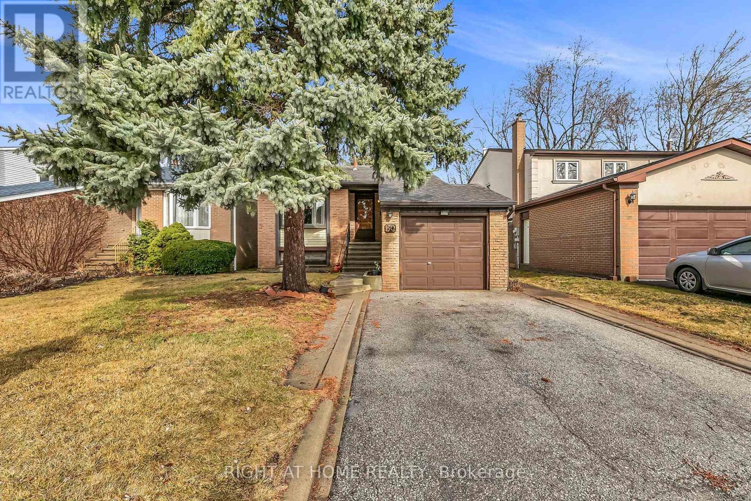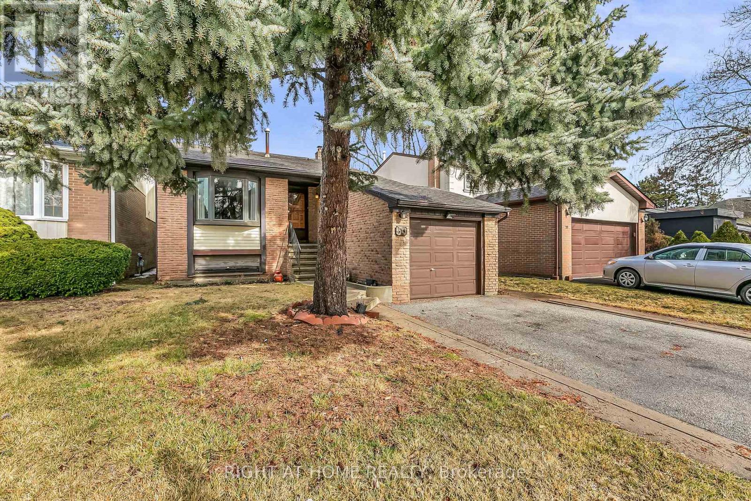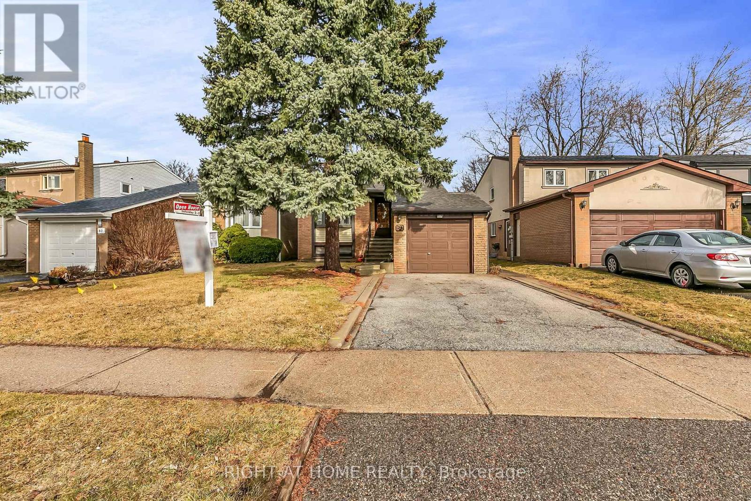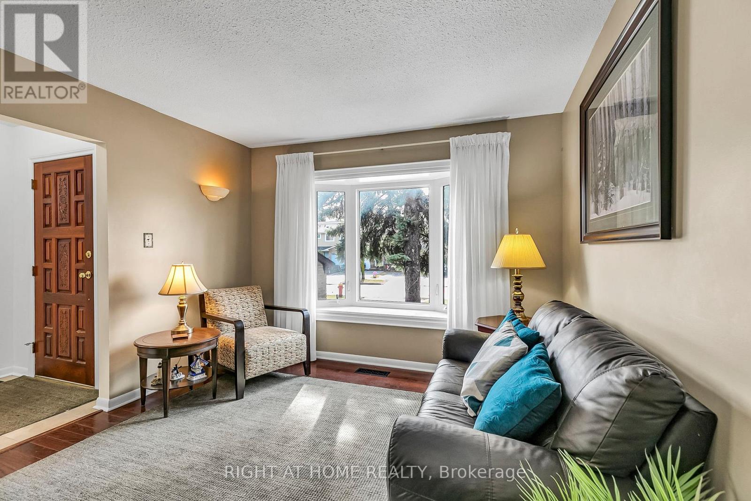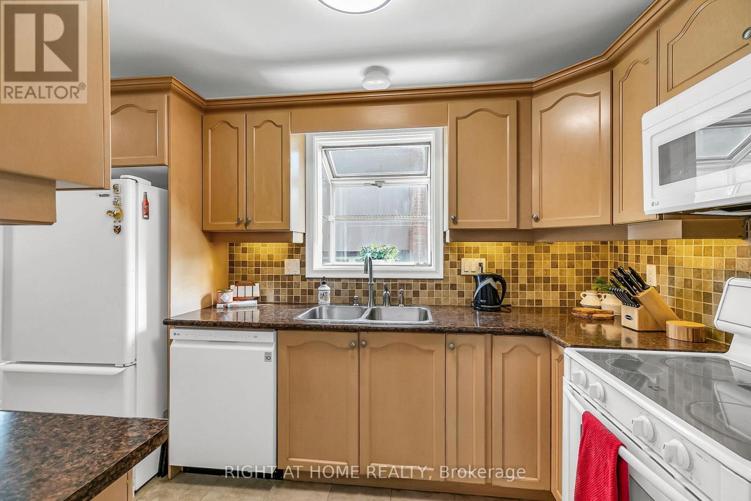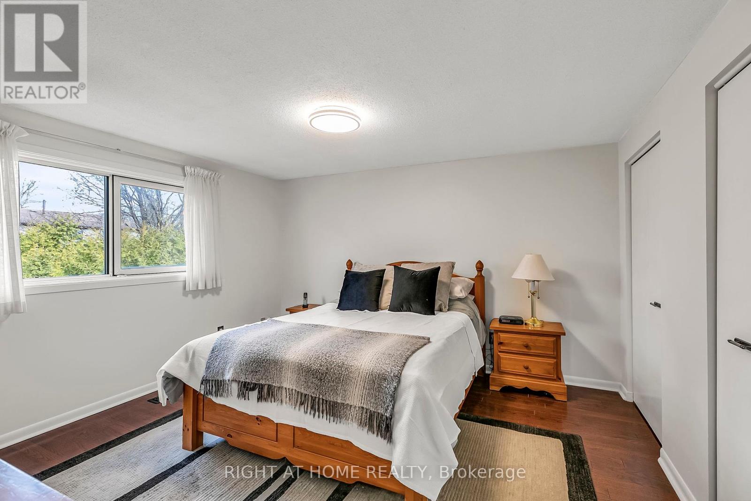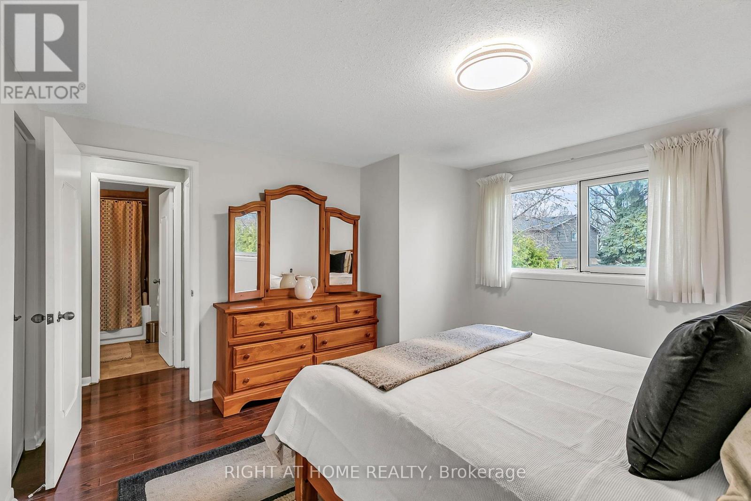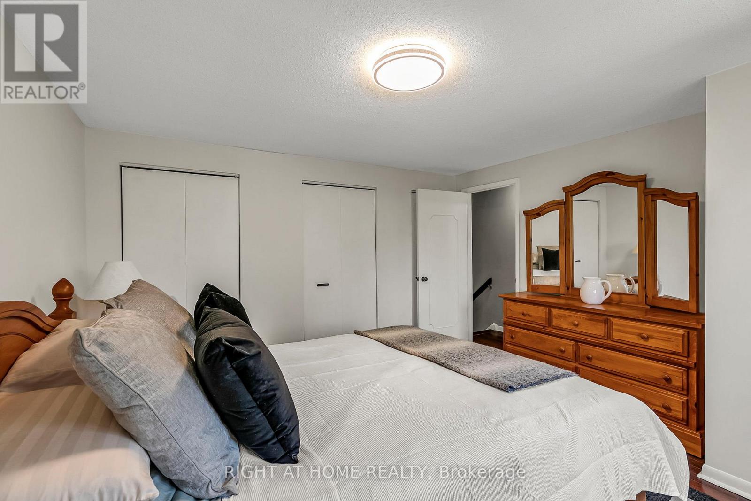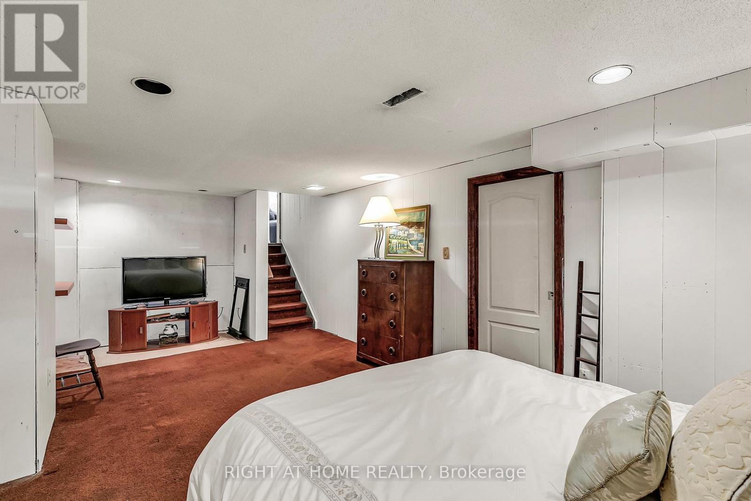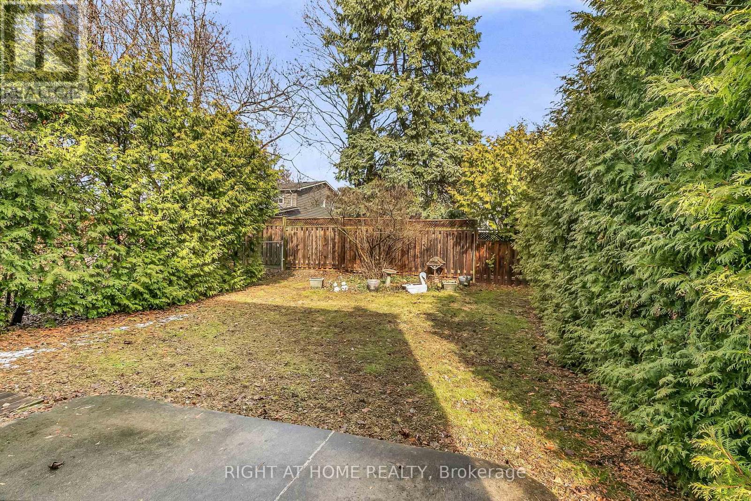3 Bedroom
2 Bathroom
1,100 - 1,500 ft2
Fireplace
Central Air Conditioning
Forced Air
$1,188,000
Lovely 3 bedroom, 2 bathroom backsplit in desirable North Richvale! Hardwood floors throughout, family room with brand new patio sliding door, walk-out to patio & private backyard. Spacious and functional layout for a family. 3rd bedroom is on same level as family room, can be a bedroom of home office! The finished basement boasts more space for a recreation room or 4th bedroom or office. There is a cold storage room in the basement as well! Steps to schools, parks, ravines, trails, community centre, pool, transit, shopping. ** This is a linked property.** (id:50976)
Open House
This property has open houses!
Starts at:
2:00 pm
Ends at:
4:00 pm
Property Details
|
MLS® Number
|
N12061953 |
|
Property Type
|
Single Family |
|
Community Name
|
North Richvale |
|
Amenities Near By
|
Park, Public Transit, Schools |
|
Community Features
|
Community Centre |
|
Equipment Type
|
Water Heater - Gas |
|
Features
|
Ravine, Carpet Free |
|
Parking Space Total
|
3 |
|
Rental Equipment Type
|
Water Heater - Gas |
|
Structure
|
Shed |
Building
|
Bathroom Total
|
2 |
|
Bedrooms Above Ground
|
3 |
|
Bedrooms Total
|
3 |
|
Appliances
|
Water Heater, Dishwasher, Dryer, Freezer, Microwave, Stove, Washer, Window Coverings, Refrigerator |
|
Basement Development
|
Partially Finished |
|
Basement Type
|
Crawl Space (partially Finished) |
|
Construction Style Attachment
|
Detached |
|
Construction Style Split Level
|
Backsplit |
|
Cooling Type
|
Central Air Conditioning |
|
Exterior Finish
|
Aluminum Siding, Brick |
|
Fireplace Present
|
Yes |
|
Fireplace Total
|
1 |
|
Fireplace Type
|
Woodstove |
|
Flooring Type
|
Hardwood, Ceramic |
|
Foundation Type
|
Poured Concrete |
|
Half Bath Total
|
1 |
|
Heating Fuel
|
Natural Gas |
|
Heating Type
|
Forced Air |
|
Size Interior
|
1,100 - 1,500 Ft2 |
|
Type
|
House |
|
Utility Water
|
Municipal Water |
Parking
Land
|
Acreage
|
No |
|
Fence Type
|
Fenced Yard |
|
Land Amenities
|
Park, Public Transit, Schools |
|
Sewer
|
Sanitary Sewer |
|
Size Depth
|
122 Ft ,10 In |
|
Size Frontage
|
39 Ft |
|
Size Irregular
|
39 X 122.9 Ft ; 120 Depth East - 31 Width At Back |
|
Size Total Text
|
39 X 122.9 Ft ; 120 Depth East - 31 Width At Back |
Rooms
| Level |
Type |
Length |
Width |
Dimensions |
|
Second Level |
Primary Bedroom |
3.93 m |
3.91 m |
3.93 m x 3.91 m |
|
Second Level |
Bedroom 2 |
3.4 m |
2.75 m |
3.4 m x 2.75 m |
|
Lower Level |
Family Room |
4.46 m |
3.75 m |
4.46 m x 3.75 m |
|
Lower Level |
Bedroom 3 |
3.37 m |
2.86 m |
3.37 m x 2.86 m |
|
Lower Level |
Recreational, Games Room |
6.53 m |
3.32 m |
6.53 m x 3.32 m |
|
Lower Level |
Laundry Room |
5.18 m |
3.79 m |
5.18 m x 3.79 m |
|
Main Level |
Living Room |
6.18 m |
3.34 m |
6.18 m x 3.34 m |
|
Main Level |
Dining Room |
6.18 m |
3.34 m |
6.18 m x 3.34 m |
|
Main Level |
Kitchen |
5.56 m |
2.2 m |
5.56 m x 2.2 m |
https://www.realtor.ca/real-estate/28120727/80-castle-rock-drive-richmond-hill-north-richvale-north-richvale



