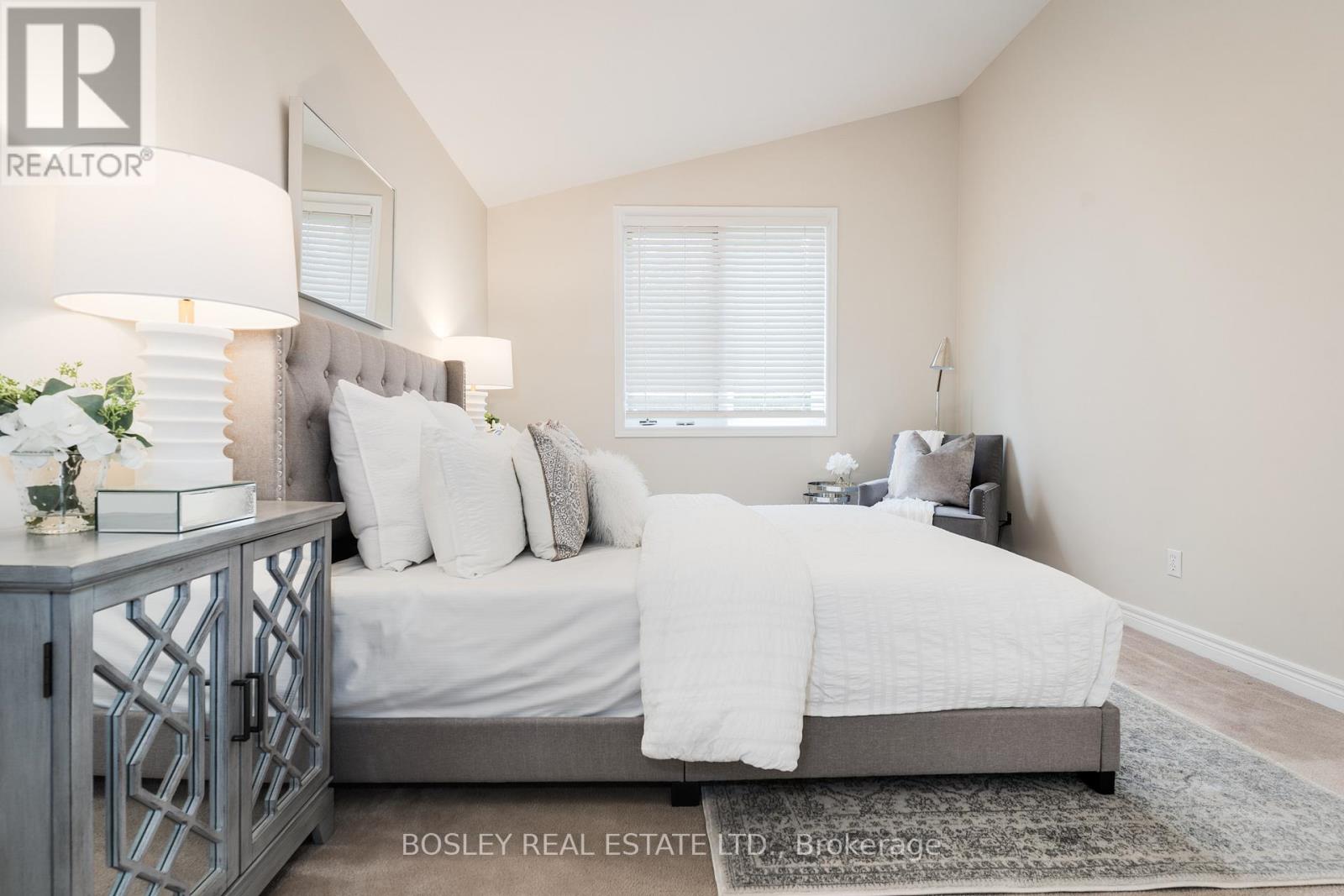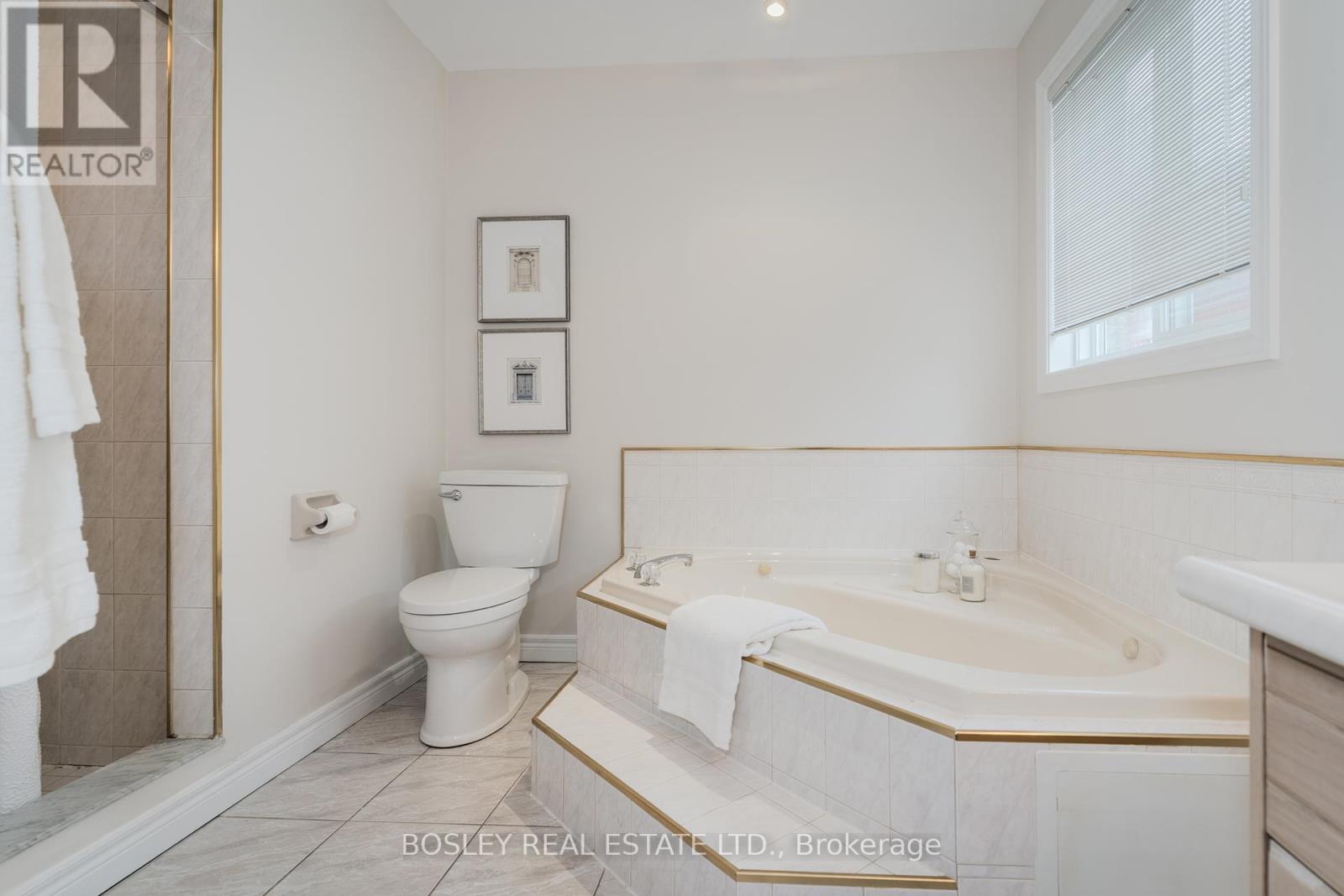3 Bedroom
3 Bathroom
1,500 - 2,000 ft2
Fireplace
Central Air Conditioning
Forced Air
$999,000
Welcome to picturesque Waterdown. Are you looking for a change? Tired of the high costs, escalating property taxes and traffic congestion living in the city? This sunlit, well built and maintained home offers a perfect option for a growing family or perhaps someone looking for the convenience and comfort of eliminating stairs as part of daily living. Featuring both a generous sized Primary Bedroom with large ensuite and 2nd bedroom located on the main level. Not to mention a main floor Laundry room that provides direct access to the attached garage. The Second level features a 3rd bedroom and full bathroom. The main floor is perfect for entertaining, with high ceilings, gas fireplace, eat in kitchen and a separate dining area. Situated on a quiet tree lined court in a family friendly neighbourhood that offers a breath of fresh air on so many levels. Minutes to Aldershot GO Station, Highway 403, 407, QEW, Steps to Shopping, Local Restaurants, Schools, Walking Trails, Conservation area and many desirable amenities, yet seemingly above and away from the City and offering a much desired small town. (id:50976)
Property Details
|
MLS® Number
|
X12061800 |
|
Property Type
|
Single Family |
|
Neigbourhood
|
Rockcliffe Survey |
|
Community Name
|
Waterdown |
|
Features
|
Flat Site |
|
Parking Space Total
|
3 |
Building
|
Bathroom Total
|
3 |
|
Bedrooms Above Ground
|
3 |
|
Bedrooms Total
|
3 |
|
Age
|
16 To 30 Years |
|
Amenities
|
Fireplace(s) |
|
Appliances
|
Garage Door Opener Remote(s), Dishwasher, Dryer, Microwave, Stove, Washer, Window Coverings, Refrigerator |
|
Basement Type
|
Full |
|
Construction Style Attachment
|
Detached |
|
Cooling Type
|
Central Air Conditioning |
|
Exterior Finish
|
Brick |
|
Fireplace Present
|
Yes |
|
Flooring Type
|
Carpeted, Ceramic |
|
Foundation Type
|
Poured Concrete |
|
Half Bath Total
|
1 |
|
Heating Fuel
|
Natural Gas |
|
Heating Type
|
Forced Air |
|
Stories Total
|
2 |
|
Size Interior
|
1,500 - 2,000 Ft2 |
|
Type
|
House |
|
Utility Water
|
Municipal Water |
Parking
Land
|
Acreage
|
No |
|
Sewer
|
Sanitary Sewer |
|
Size Depth
|
100 Ft ,2 In |
|
Size Frontage
|
45 Ft ,1 In |
|
Size Irregular
|
45.1 X 100.2 Ft |
|
Size Total Text
|
45.1 X 100.2 Ft |
Rooms
| Level |
Type |
Length |
Width |
Dimensions |
|
Second Level |
Bedroom 3 |
3.41 m |
3.03 m |
3.41 m x 3.03 m |
|
Main Level |
Living Room |
6.9 m |
3.79 m |
6.9 m x 3.79 m |
|
Main Level |
Dining Room |
3.46 m |
2.73 m |
3.46 m x 2.73 m |
|
Main Level |
Kitchen |
3.36 m |
3.79 m |
3.36 m x 3.79 m |
|
Main Level |
Primary Bedroom |
4.41 m |
3.35 m |
4.41 m x 3.35 m |
|
Main Level |
Laundry Room |
3.39 m |
1.76 m |
3.39 m x 1.76 m |
|
Main Level |
Bedroom 2 |
3.25 m |
3.35 m |
3.25 m x 3.35 m |
https://www.realtor.ca/real-estate/28120411/8-silver-court-hamilton-waterdown-waterdown























































