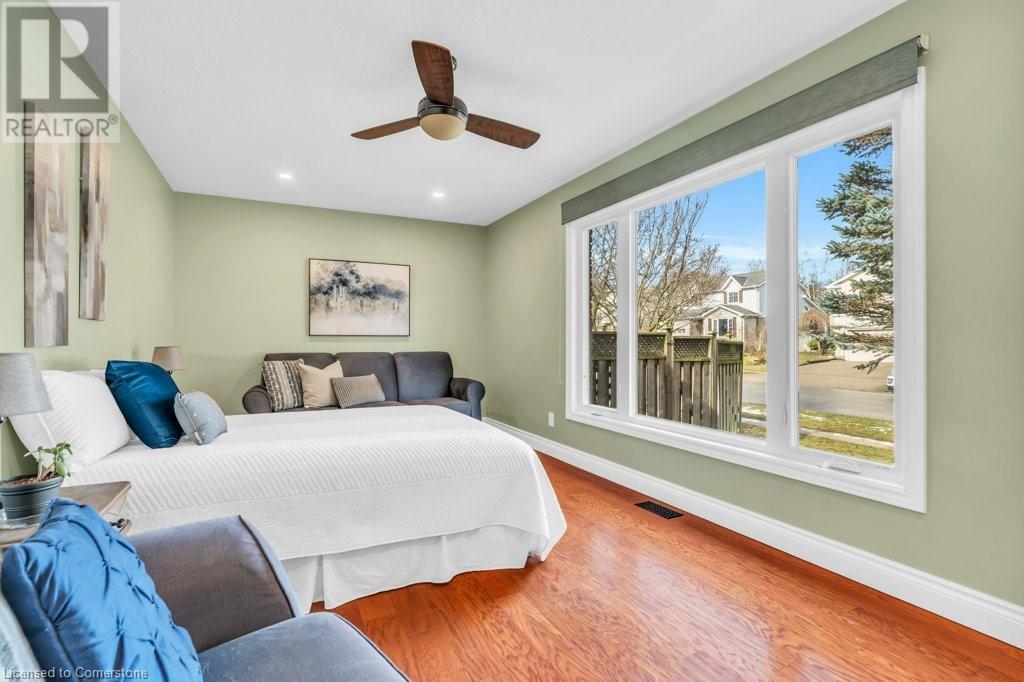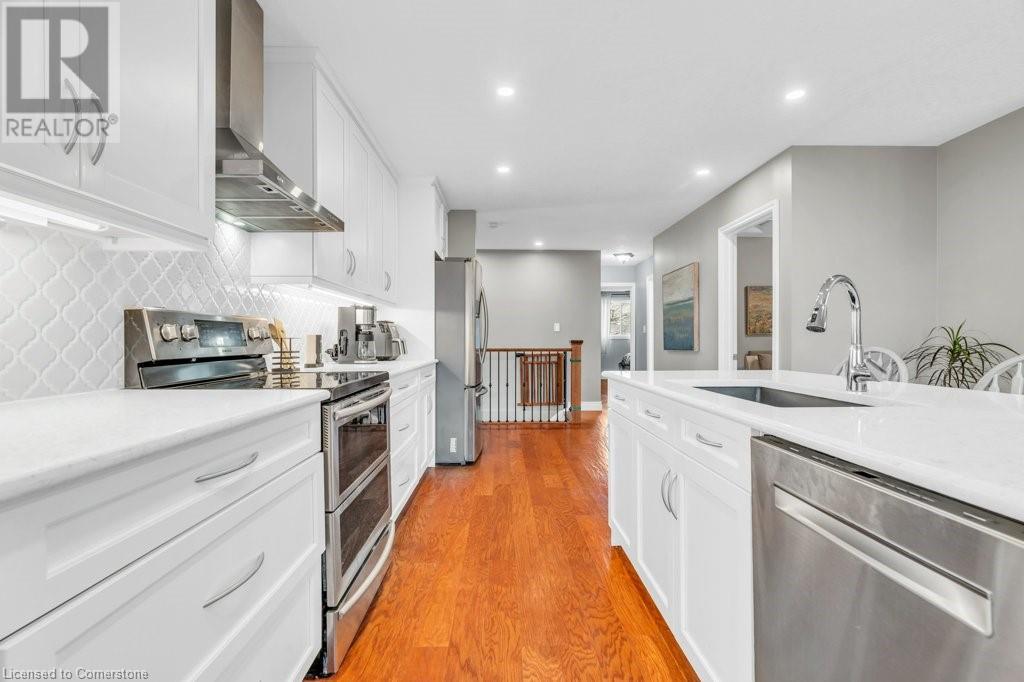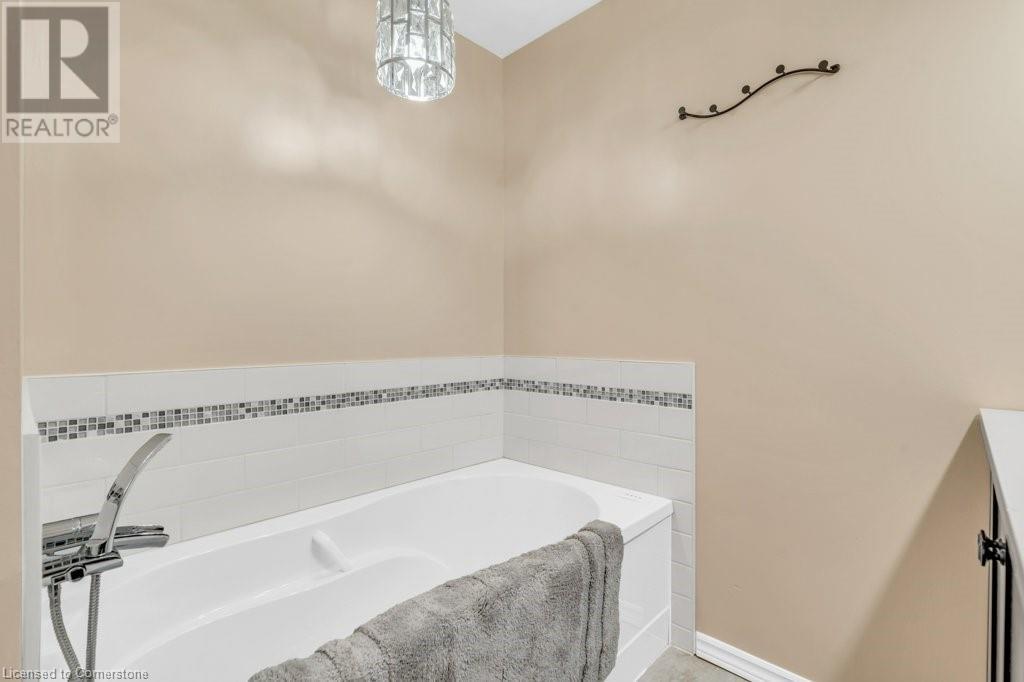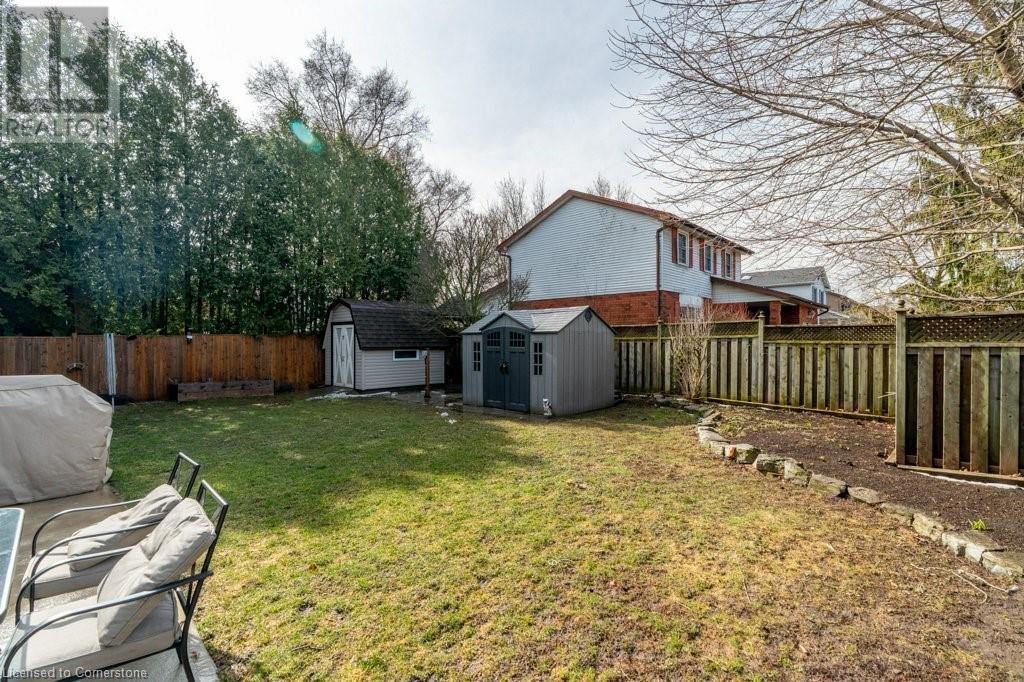5 Bedroom
2 Bathroom
2,853 ft2
Bungalow
Fireplace
Central Air Conditioning
Forced Air
$1,190,000
Welcome to this beautifully upgraded 5-bedroom bungalow, perfectly situated in the highly sought-after Fiddlesticks area of Cambridge. Offering 3 spacious bedrooms on the main level and 2 more in the fully finished basement plus a den that could be used for an office for a growing family, this home is ideal for large families, multi-generational living, or those looking for flexible space or a perfect home for folks thinking about retiring/ retirement looking for lots of room for themselves and their grandkids. Step into a completely renovated kitchen that’s both stylish and functional. Enjoy brand-new cabinetry, newer stainless steel appliances including a noiseless dishwasher, double oven, and an oversized kitchen island—perfect for family gatherings and entertaining guests. The main floor showcases modern, scratch-resistant engineered hardwood flooring and fresh paint throughout. It flows seamlessly into a stunning family room addition featuring floor-to-ceiling windows and soaring vaulted ceilings that bathe the space in natural light, creating a bright and airy atmosphere. This home also offers two beautifully renovated full bathrooms, including a spa-like retreat with a luxurious hydromassage jet tub for the ultimate in relaxation. Notable Upgrades Include: -Sunroom addition (2020) -Concrete patio (2022) -Roof (2016) -Eaves, skylight, and furnace (2015) -A/C unit (2023) -Windows & doors (2018) -Roughed-in 220V hot tub connection—ideal for a hot tub or swim spa Enjoy the convenience of being just minutes from top-rated public and high schools, restaurants, Shades Mill Conservation Area (2 minutes away), and only a 6-minute drive to the highway—perfect for commuters and families alike. With thoughtful upgrades throughout and a prime location, this move-in ready home offers exceptional value and comfort in one of Cambridge’s most family-friendly neighbourhoods. Don't miss your opportunity—book your private showing today! (id:50976)
Open House
This property has open houses!
Starts at:
2:00 pm
Ends at:
4:00 pm
Starts at:
2:00 pm
Ends at:
4:00 pm
Property Details
|
MLS® Number
|
40712645 |
|
Property Type
|
Single Family |
|
Amenities Near By
|
Beach, Park, Place Of Worship, Playground, Schools, Shopping |
|
Equipment Type
|
Water Heater |
|
Features
|
Conservation/green Belt, Automatic Garage Door Opener |
|
Parking Space Total
|
5 |
|
Rental Equipment Type
|
Water Heater |
Building
|
Bathroom Total
|
2 |
|
Bedrooms Above Ground
|
3 |
|
Bedrooms Below Ground
|
2 |
|
Bedrooms Total
|
5 |
|
Appliances
|
Dishwasher, Dryer, Refrigerator, Stove, Water Meter, Water Softener, Water Purifier, Washer, Garage Door Opener |
|
Architectural Style
|
Bungalow |
|
Basement Development
|
Finished |
|
Basement Type
|
Full (finished) |
|
Constructed Date
|
1986 |
|
Construction Style Attachment
|
Detached |
|
Cooling Type
|
Central Air Conditioning |
|
Exterior Finish
|
Brick |
|
Fireplace Present
|
Yes |
|
Fireplace Total
|
1 |
|
Foundation Type
|
Poured Concrete |
|
Heating Type
|
Forced Air |
|
Stories Total
|
1 |
|
Size Interior
|
2,853 Ft2 |
|
Type
|
House |
|
Utility Water
|
Municipal Water |
Parking
Land
|
Access Type
|
Highway Access |
|
Acreage
|
No |
|
Land Amenities
|
Beach, Park, Place Of Worship, Playground, Schools, Shopping |
|
Sewer
|
Municipal Sewage System |
|
Size Frontage
|
60 Ft |
|
Size Total Text
|
Under 1/2 Acre |
|
Zoning Description
|
R5 |
Rooms
| Level |
Type |
Length |
Width |
Dimensions |
|
Basement |
Den |
|
|
11'5'' x 15'2'' |
|
Basement |
Bedroom |
|
|
10'11'' x 11'7'' |
|
Basement |
Bedroom |
|
|
11'9'' x 18'2'' |
|
Basement |
4pc Bathroom |
|
|
6'10'' x 8'10'' |
|
Main Level |
Primary Bedroom |
|
|
10'3'' x 19'3'' |
|
Main Level |
Living Room |
|
|
22'2'' x 11'5'' |
|
Main Level |
Laundry Room |
|
|
5'7'' x 7'1'' |
|
Main Level |
Kitchen |
|
|
10'7'' x 19'5'' |
|
Main Level |
Foyer |
|
|
6'9'' x 6'7'' |
|
Main Level |
Dining Room |
|
|
10'7'' x 13'8'' |
|
Main Level |
Bedroom |
|
|
12'4'' x 14'4'' |
|
Main Level |
Bedroom |
|
|
10'3'' x 9'10'' |
|
Main Level |
3pc Bathroom |
|
|
8'11'' x 4'11'' |
https://www.realtor.ca/real-estate/28120301/328-burnett-avenue-cambridge























































