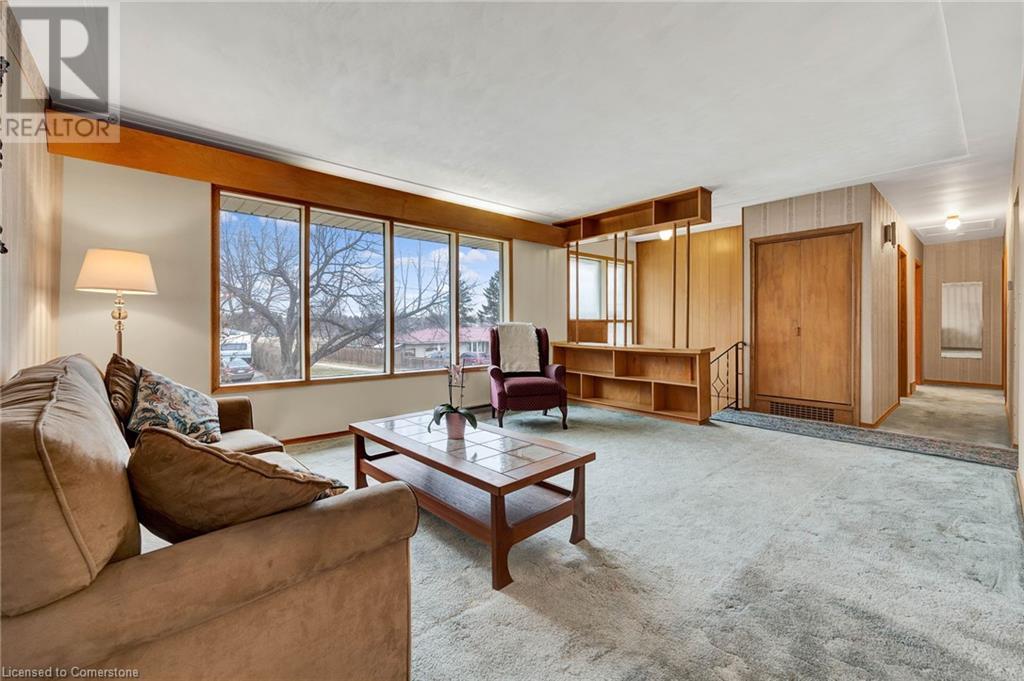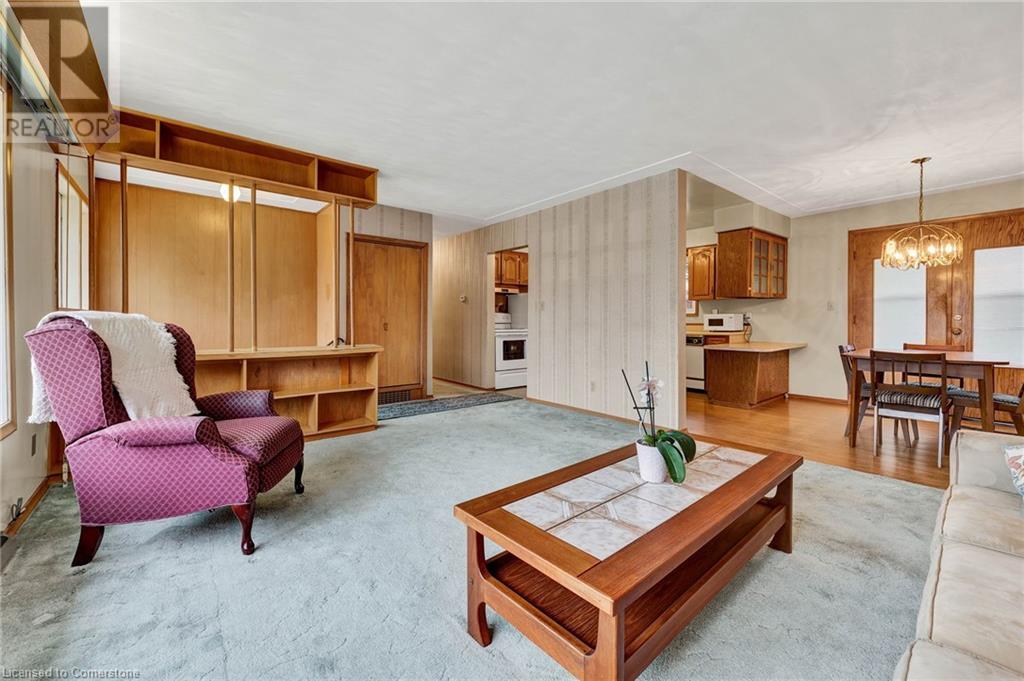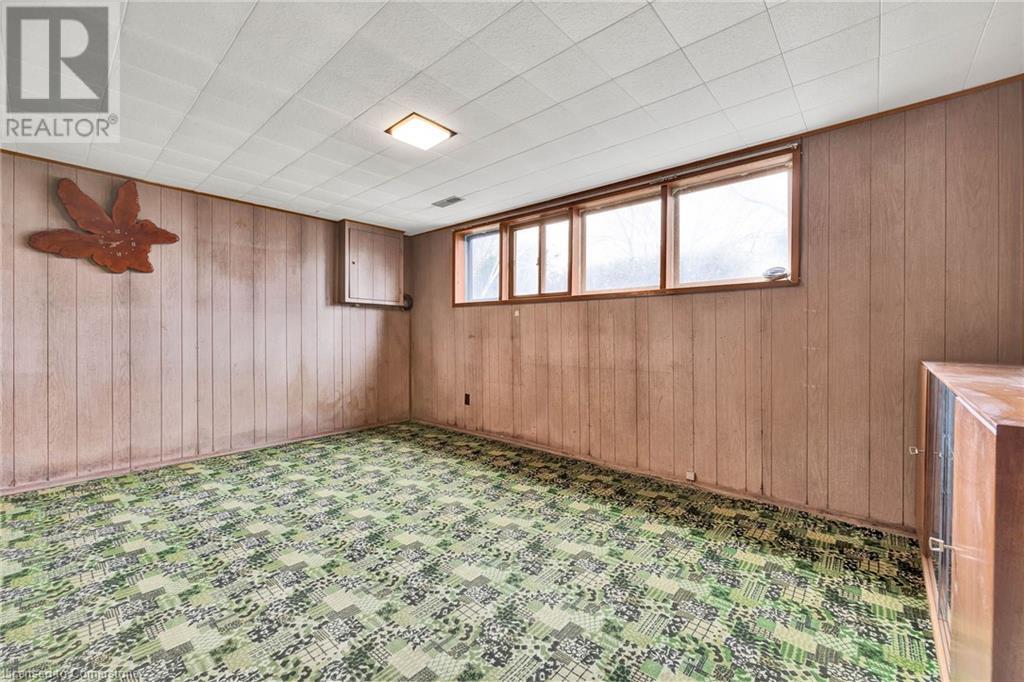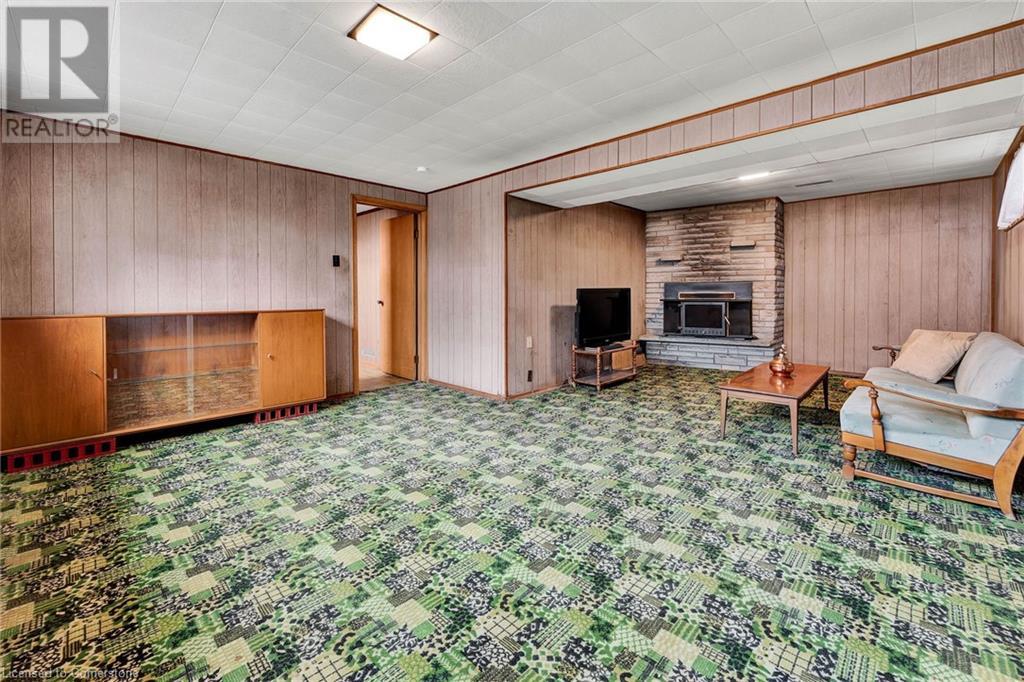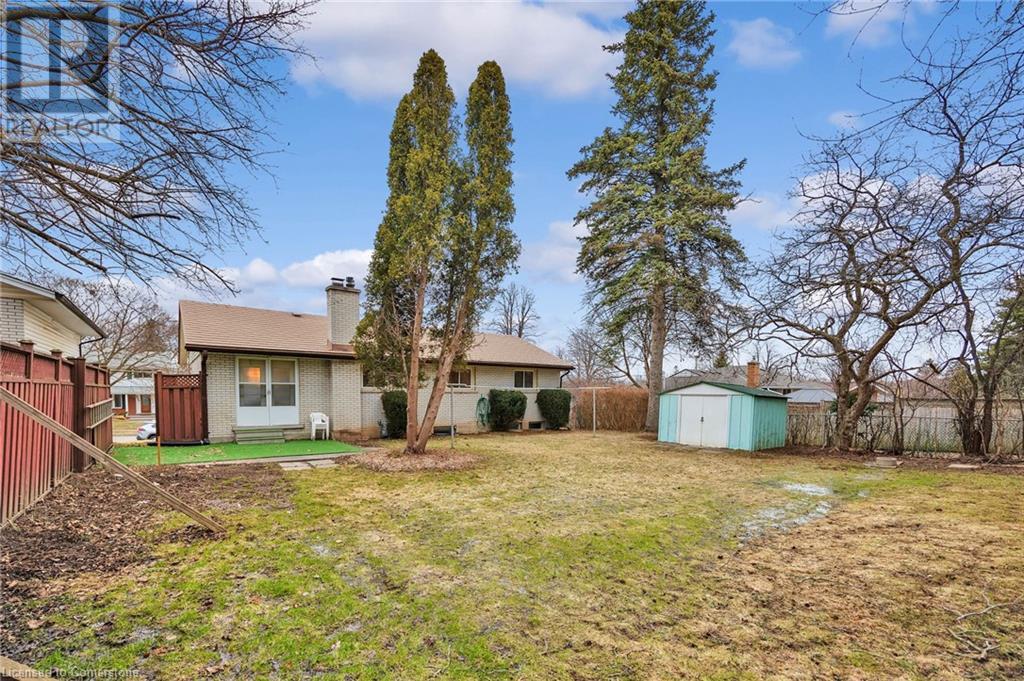3 Bedroom
1 Bathroom
1,838 ft2
Raised Bungalow
Fireplace
Central Air Conditioning
Forced Air
$639,900
Location is the one thing about a property that you can’t change, and if you’re living in Forest Hill – why would you want to? Welcome to 240 Stonybrook Drive, a well-maintained raised bungalow in one of the most desirable locations in the city. A great opportunity for first time buyers to get into the market, or for the savvy investor to build their portfolio; the possibilities for this 3-bedroom family home are endless. Conveniently located just minutes from schools, shopping, parks, trails, Hwy 7/8, and much more this house is patiently waiting for someone to make it their home. (id:50976)
Open House
This property has open houses!
Starts at:
2:00 pm
Ends at:
4:00 pm
Starts at:
2:00 pm
Ends at:
4:00 pm
Property Details
|
MLS® Number
|
40713630 |
|
Property Type
|
Single Family |
|
Amenities Near By
|
Park, Playground, Public Transit, Schools, Shopping |
|
Features
|
Paved Driveway |
|
Parking Space Total
|
3 |
|
Structure
|
Shed |
Building
|
Bathroom Total
|
1 |
|
Bedrooms Above Ground
|
3 |
|
Bedrooms Total
|
3 |
|
Appliances
|
Dishwasher, Dryer, Refrigerator, Stove, Water Softener, Washer |
|
Architectural Style
|
Raised Bungalow |
|
Basement Development
|
Finished |
|
Basement Type
|
Full (finished) |
|
Construction Style Attachment
|
Detached |
|
Cooling Type
|
Central Air Conditioning |
|
Exterior Finish
|
Brick, Stone, Vinyl Siding |
|
Fireplace Fuel
|
Wood |
|
Fireplace Present
|
Yes |
|
Fireplace Total
|
1 |
|
Fireplace Type
|
Insert,other - See Remarks |
|
Heating Fuel
|
Natural Gas |
|
Heating Type
|
Forced Air |
|
Stories Total
|
1 |
|
Size Interior
|
1,838 Ft2 |
|
Type
|
House |
|
Utility Water
|
Municipal Water |
Parking
Land
|
Access Type
|
Highway Access |
|
Acreage
|
No |
|
Land Amenities
|
Park, Playground, Public Transit, Schools, Shopping |
|
Sewer
|
Municipal Sewage System |
|
Size Frontage
|
59 Ft |
|
Size Total Text
|
Under 1/2 Acre |
|
Zoning Description
|
R2 |
Rooms
| Level |
Type |
Length |
Width |
Dimensions |
|
Basement |
Utility Room |
|
|
19'0'' x 11'5'' |
|
Basement |
Recreation Room |
|
|
22'9'' x 15'5'' |
|
Main Level |
4pc Bathroom |
|
|
Measurements not available |
|
Main Level |
Bedroom |
|
|
9'1'' x 9'1'' |
|
Main Level |
Bedroom |
|
|
12'0'' x 9'1'' |
|
Main Level |
Primary Bedroom |
|
|
13'0'' x 11'2'' |
|
Main Level |
Kitchen |
|
|
12'3'' x 9'1'' |
|
Main Level |
Dining Room |
|
|
9'3'' x 9'0'' |
|
Main Level |
Living Room |
|
|
15'8'' x 13'8'' |
https://www.realtor.ca/real-estate/28120960/240-stonybrook-drive-kitchener





