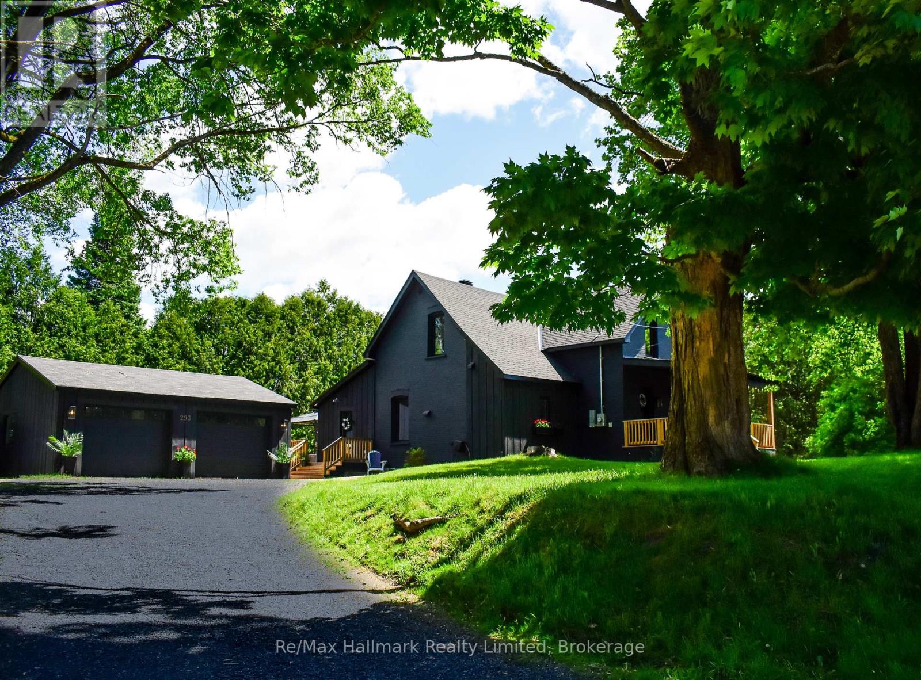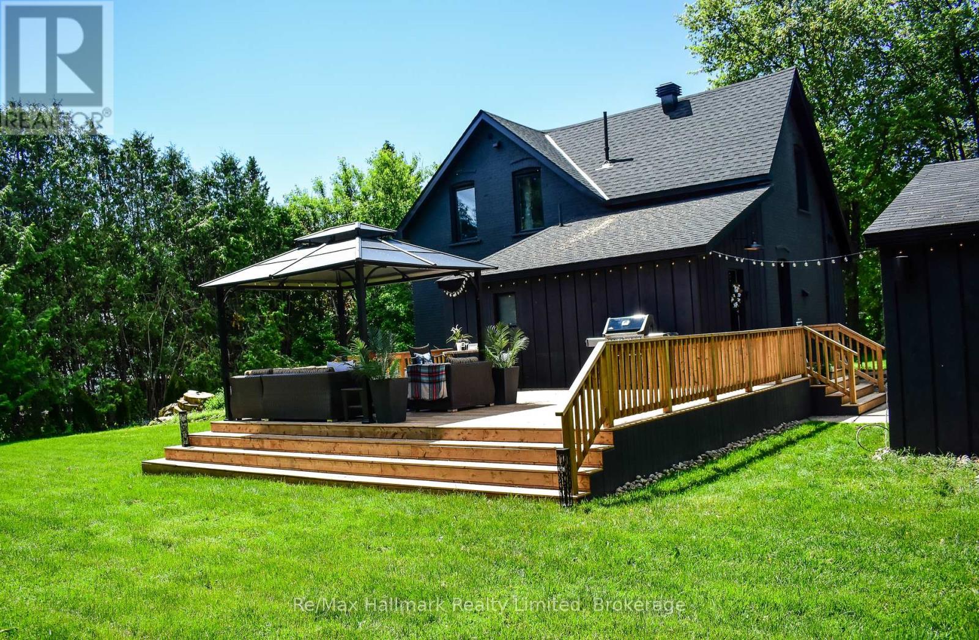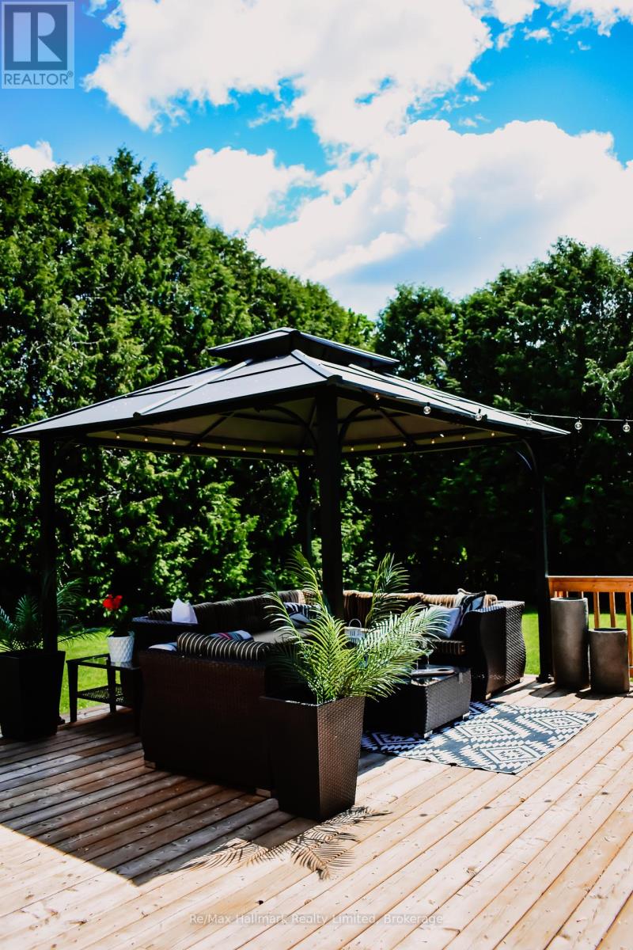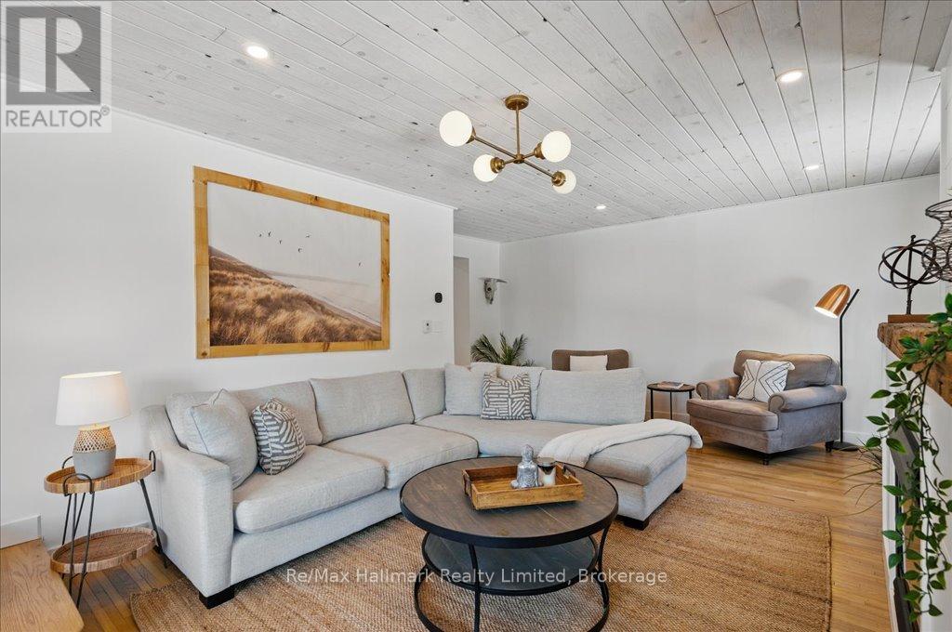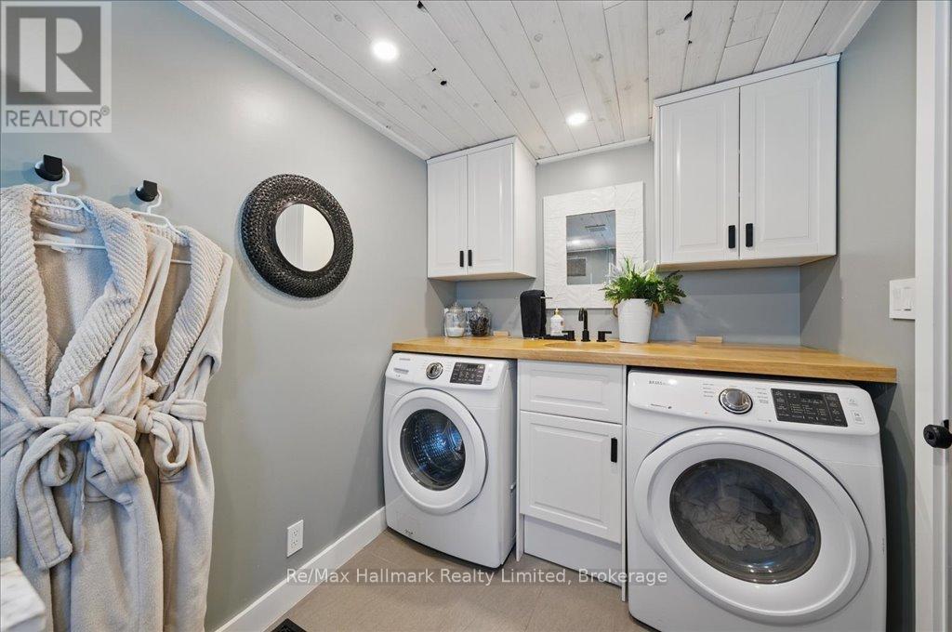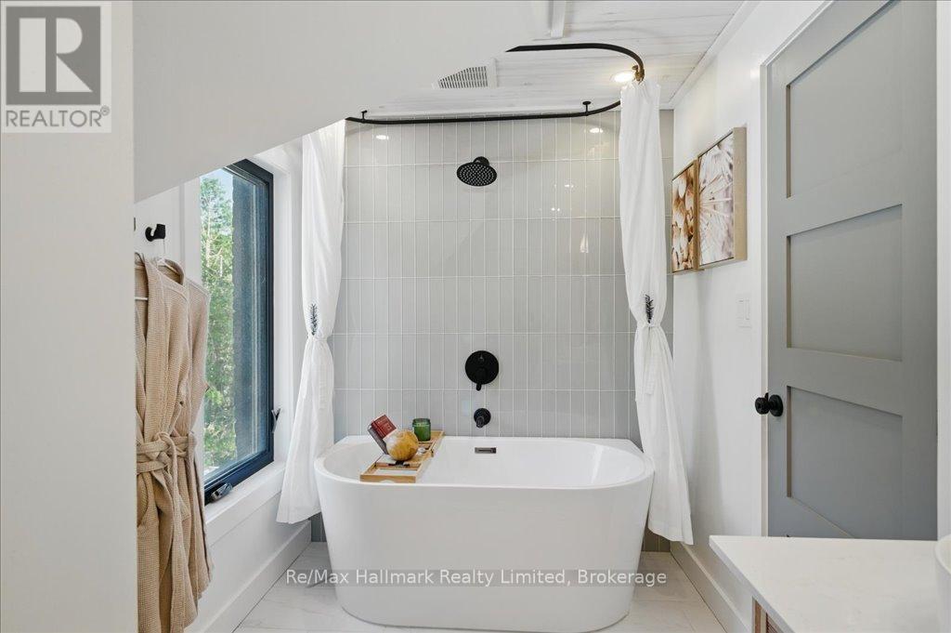3 Bedroom
2 Bathroom
1,500 - 2,000 ft2
Fireplace
Central Air Conditioning
Forced Air
$819,000
This exquisitely renovated century home merges timeless charm with modern conveniences, offering a substantial 1600 square feet of living space. With a picturesque double lot surrounded by mature trees, this 2-storey residence features 3 inviting bedrooms, 2 stylishly updated bathrooms and an eat-in kitchen. Outdoor leisure space is found with an expansive back deck, gazebo, hot tub, an outdoor fire pit, a private backyard and a cozy covered front porch. The double-car detached garage is equipped with a 60 amp panel, and together with the large driveway offer ample parking and room for storage or a workshop. Inside, the home's serene atmosphere is enhanced by an abundance of natural light, elegant design details, and soothing muted tones. The kitchen is both functional and chic, featuring butcher block countertops complete with a farm-style apron sink and bar seating. The fixtures and touches throughout the home help accentuate the elegant black trimmed windows. The expansive living room invites you to relax and is highlighted by a natural gas fireplace, original hardwood floors and painted wood ceiling. The floorpan allows for creative furniture placement and accommodates a long dining room table if needed. Upstairs, the master bedroom is bright and airy, with two additional cottage-style bedrooms, complemented by an elegant bathroom with a standalone soaker tub and shower combination. This residence boasts significant upgrades since 2018, (including furnace, siding, windows, doors, electrical, plumbing, lighting, high speed fibre optic internet...) all providing modern comforts while maintaining distinctive character and charm. Conveniently located within walking distance to the heart of downtown Bracebridge with many local amenities including Hospital. Spring is here! Do not miss the opportunity to make this wonderful home your Muskoka sanctuary. (id:50976)
Property Details
|
MLS® Number
|
X12062058 |
|
Property Type
|
Single Family |
|
Community Name
|
Macaulay |
|
Amenities Near By
|
Hospital, Public Transit |
|
Community Features
|
Community Centre, School Bus |
|
Equipment Type
|
Water Heater |
|
Features
|
Sloping, Level, Sump Pump |
|
Parking Space Total
|
8 |
|
Rental Equipment Type
|
Water Heater |
|
Structure
|
Porch |
Building
|
Bathroom Total
|
2 |
|
Bedrooms Above Ground
|
3 |
|
Bedrooms Total
|
3 |
|
Age
|
100+ Years |
|
Amenities
|
Fireplace(s) |
|
Appliances
|
Water Heater, Water Meter, Dishwasher, Dryer, Microwave, Range, Stove, Washer, Refrigerator |
|
Basement Type
|
Partial |
|
Construction Style Attachment
|
Detached |
|
Cooling Type
|
Central Air Conditioning |
|
Exterior Finish
|
Wood, Brick |
|
Fireplace Present
|
Yes |
|
Fireplace Total
|
1 |
|
Foundation Type
|
Block, Stone |
|
Heating Fuel
|
Natural Gas |
|
Heating Type
|
Forced Air |
|
Stories Total
|
2 |
|
Size Interior
|
1,500 - 2,000 Ft2 |
|
Type
|
House |
|
Utility Water
|
Municipal Water |
Parking
Land
|
Acreage
|
No |
|
Land Amenities
|
Hospital, Public Transit |
|
Sewer
|
Sanitary Sewer |
|
Size Irregular
|
149.2 X 137.2 Acre |
|
Size Total Text
|
149.2 X 137.2 Acre|under 1/2 Acre |
|
Zoning Description
|
R1 |
Rooms
| Level |
Type |
Length |
Width |
Dimensions |
|
Second Level |
Primary Bedroom |
4.38 m |
3.82 m |
4.38 m x 3.82 m |
|
Second Level |
Bedroom 2 |
3.55 m |
3.58 m |
3.55 m x 3.58 m |
|
Second Level |
Bedroom 3 |
2.44 m |
3.03 m |
2.44 m x 3.03 m |
|
Second Level |
Bathroom |
3.49 m |
1.91 m |
3.49 m x 1.91 m |
|
Main Level |
Kitchen |
3.3 m |
3.83 m |
3.3 m x 3.83 m |
|
Main Level |
Dining Room |
3.66 m |
2.27 m |
3.66 m x 2.27 m |
|
Main Level |
Mud Room |
3.03 m |
2.21 m |
3.03 m x 2.21 m |
|
Main Level |
Living Room |
5.24 m |
7.9 m |
5.24 m x 7.9 m |
|
Main Level |
Pantry |
1.13 m |
2.34 m |
1.13 m x 2.34 m |
|
Main Level |
Bathroom |
1.97 m |
3.21 m |
1.97 m x 3.21 m |
Utilities
https://www.realtor.ca/real-estate/28120866/293-james-street-n-bracebridge-macaulay-macaulay



