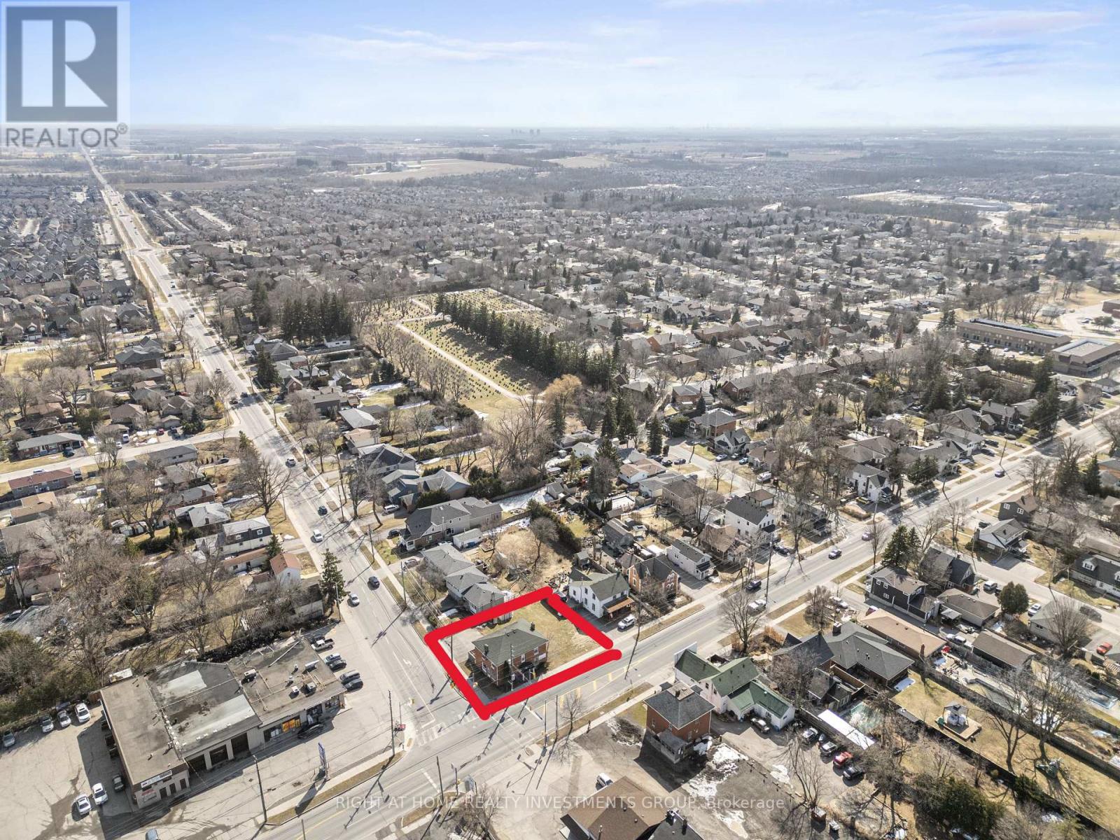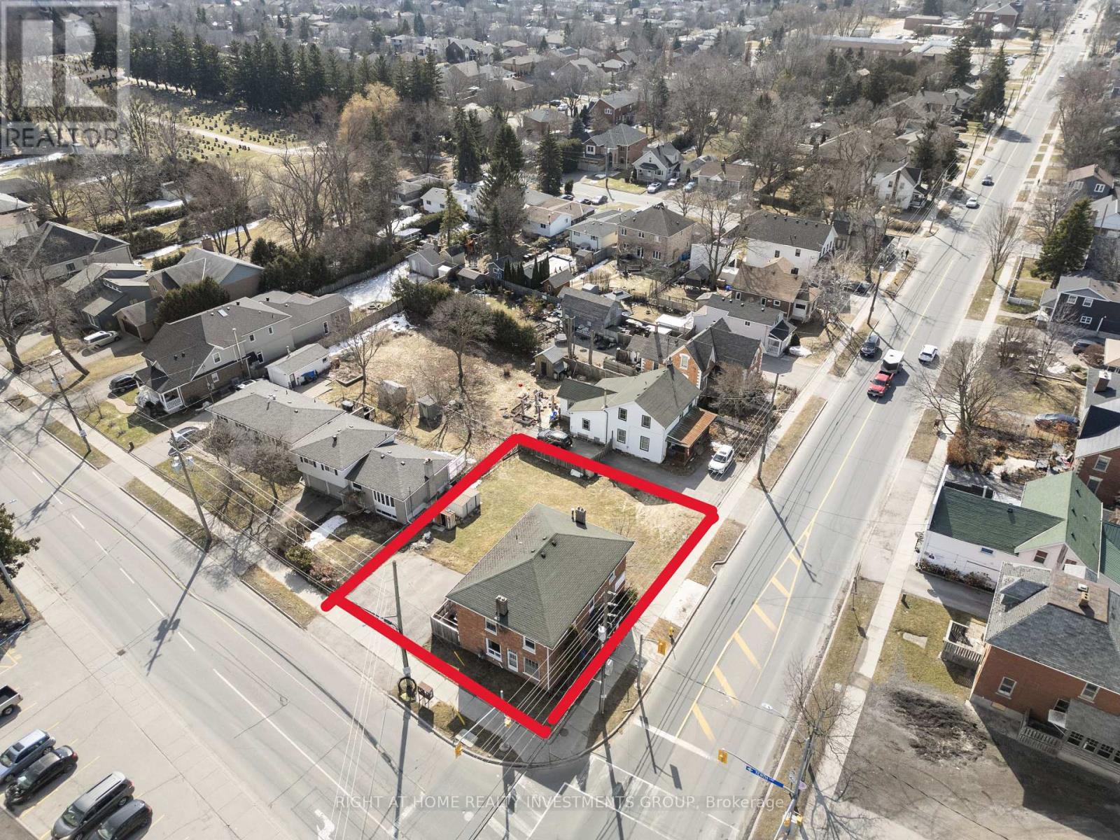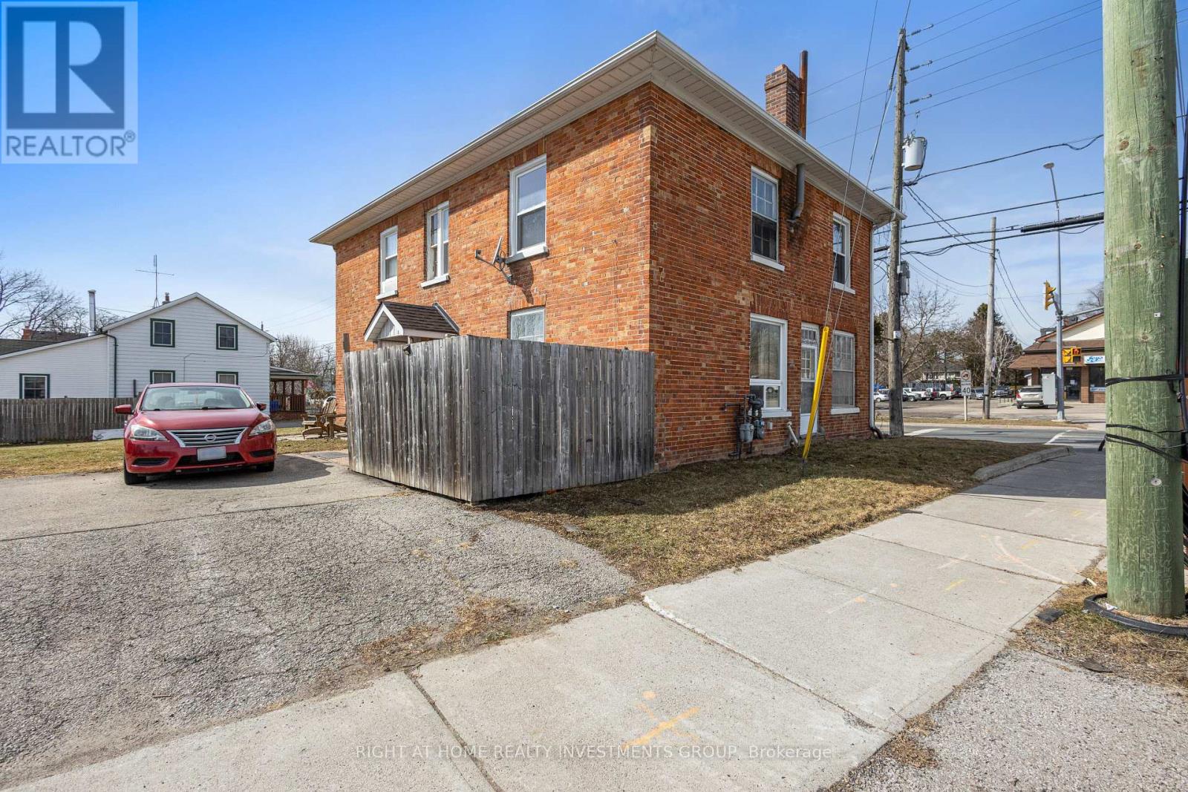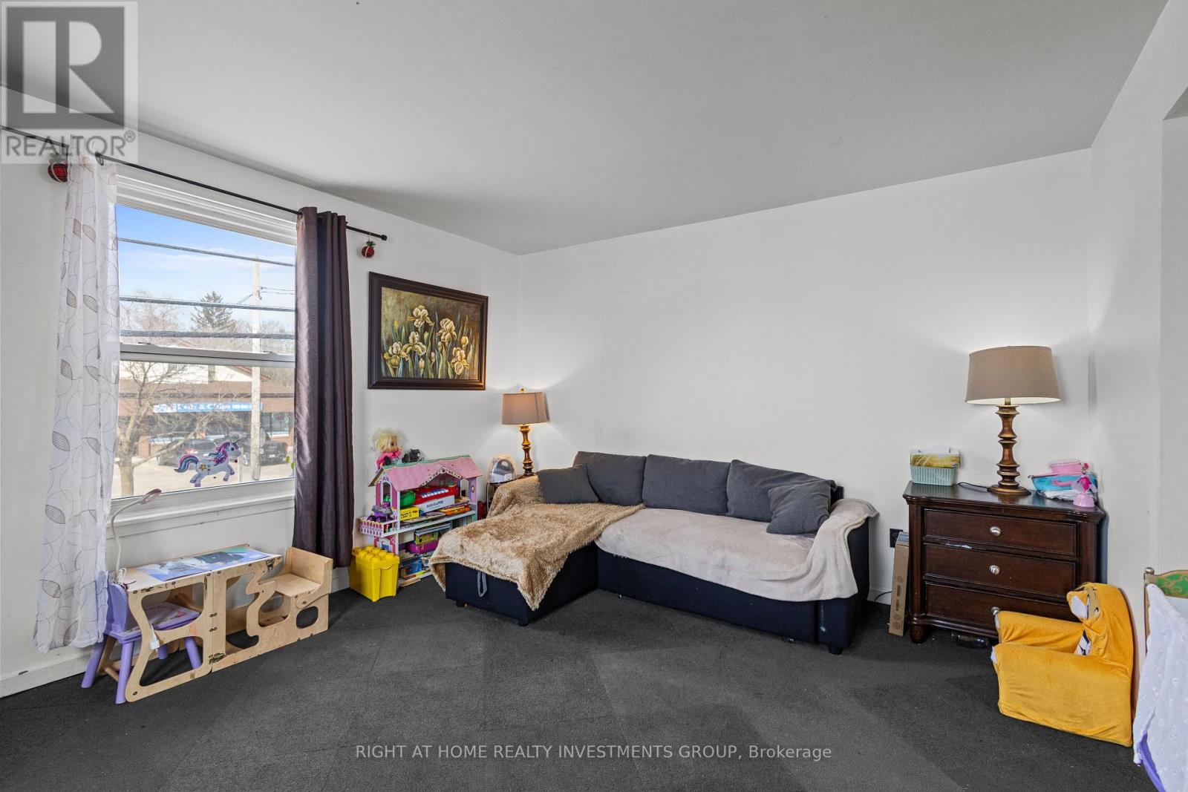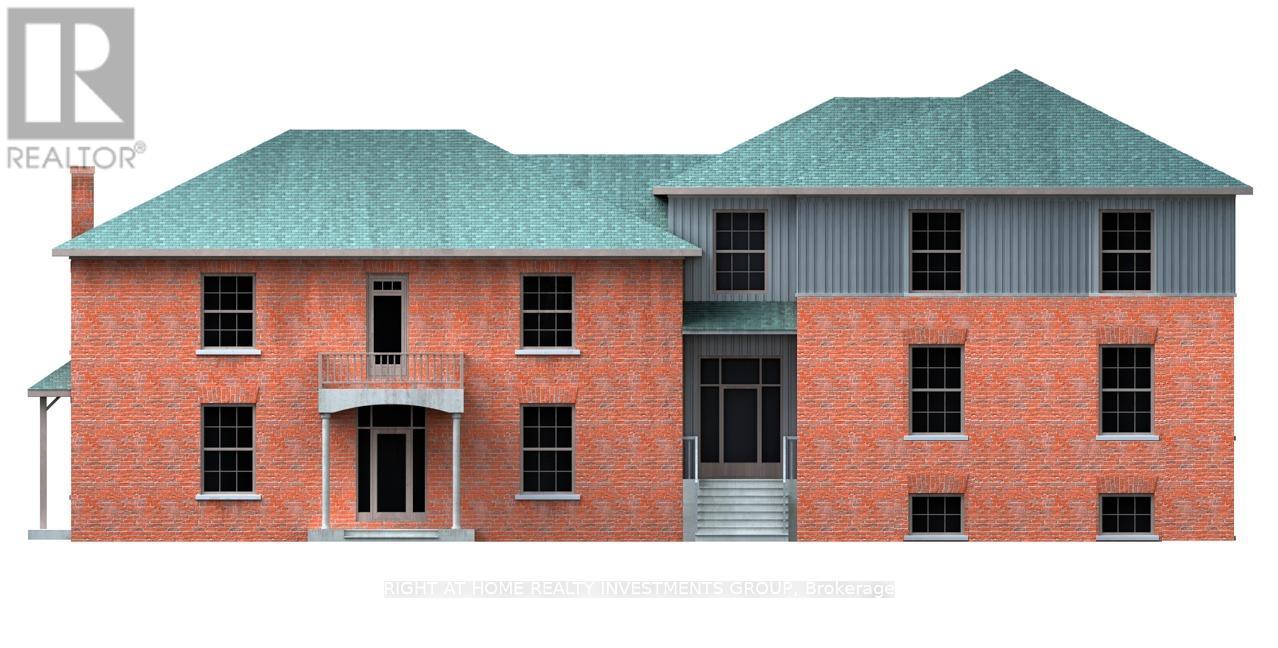5 Bedroom
3 Bathroom
2,000 - 2,500 ft2
Forced Air
$1,295,000
Attention Investors & Builders A Rare & Lucrative Opportunity! Step into history while securing your financial future with this one-of-a-kind investment gem! This stunning Georgian-style legal triplex is home to AAA tenants, ensuring immediate rental income. Originally a 19th-century hotel, this historical treasure sits on a newly rezoned RN5 lot with approved site plans & architectural drawings to build an additional triplex totaling six income-generating apartments! Multiple Investment Strategies for Maximum Returns: Expand with Ease: With site-specific provisions in place, all that's needed is the building permit to break ground on the new triplex. Renovate & Reimagine: The existing structure is incredibly strong, offering the opportunity to modernize or even add a fourth unit. Phased Development Option: Maintain cash flow with current tenants while constructing the new addition, then renovate the existing building for even greater rental potential! Prime Location. High Rental Demand. Endless Potential. Seize this rare chance to own a piece of history while maximizing your investment potential. Properties like this don't hit the market often! Act now! (id:50976)
Property Details
|
MLS® Number
|
N12061974 |
|
Property Type
|
Multi-family |
|
Community Name
|
Stouffville |
|
Parking Space Total
|
3 |
Building
|
Bathroom Total
|
3 |
|
Bedrooms Above Ground
|
5 |
|
Bedrooms Total
|
5 |
|
Age
|
100+ Years |
|
Amenities
|
Separate Heating Controls, Separate Electricity Meters |
|
Appliances
|
Water Meter |
|
Basement Development
|
Unfinished |
|
Basement Type
|
N/a (unfinished) |
|
Exterior Finish
|
Brick |
|
Flooring Type
|
Carpeted, Laminate |
|
Heating Fuel
|
Natural Gas |
|
Heating Type
|
Forced Air |
|
Stories Total
|
2 |
|
Size Interior
|
2,000 - 2,500 Ft2 |
|
Type
|
Triplex |
|
Utility Water
|
Municipal Water |
Parking
Land
|
Acreage
|
No |
|
Sewer
|
Sanitary Sewer |
|
Size Depth
|
78 Ft ,7 In |
|
Size Frontage
|
94 Ft ,6 In |
|
Size Irregular
|
94.5 X 78.6 Ft |
|
Size Total Text
|
94.5 X 78.6 Ft |
|
Zoning Description
|
Rn5(4) |
Rooms
| Level |
Type |
Length |
Width |
Dimensions |
|
Second Level |
Bedroom 5 |
3.87 m |
2.3 m |
3.87 m x 2.3 m |
|
Second Level |
Living Room |
5.46 m |
3.78 m |
5.46 m x 3.78 m |
|
Second Level |
Kitchen |
5.46 m |
3.26 m |
5.46 m x 3.26 m |
|
Second Level |
Bedroom 4 |
3.19 m |
2.39 m |
3.19 m x 2.39 m |
|
Second Level |
Living Room |
4.71 m |
3.78 m |
4.71 m x 3.78 m |
|
Second Level |
Kitchen |
4.79 m |
3.1 m |
4.79 m x 3.1 m |
|
Ground Level |
Living Room |
4.7 m |
5.12 m |
4.7 m x 5.12 m |
|
Ground Level |
Kitchen |
4.7 m |
3.43 m |
4.7 m x 3.43 m |
|
Ground Level |
Bedroom |
3.26 m |
4.18 m |
3.26 m x 4.18 m |
|
Ground Level |
Bedroom 2 |
4.39 m |
2.5 m |
4.39 m x 2.5 m |
|
Ground Level |
Bedroom 3 |
3.07 m |
3.64 m |
3.07 m x 3.64 m |
https://www.realtor.ca/real-estate/28120728/6745-main-street-whitchurch-stouffville-stouffville-stouffville



