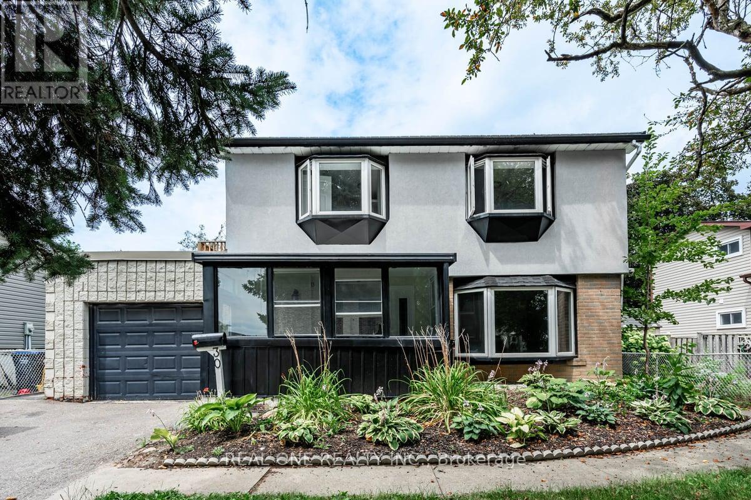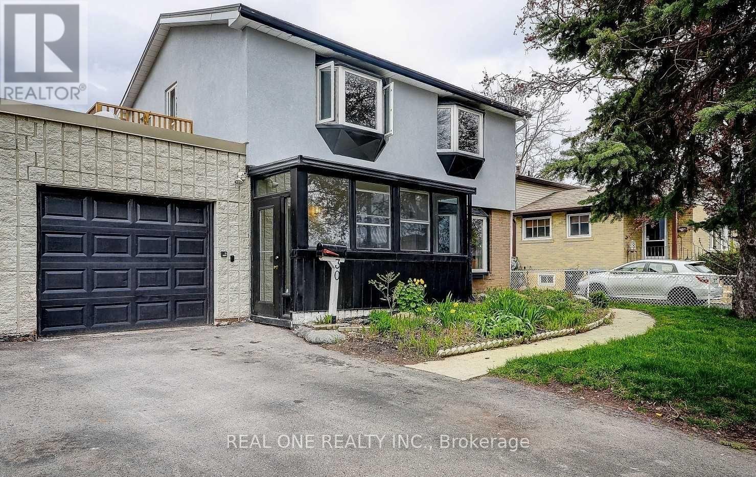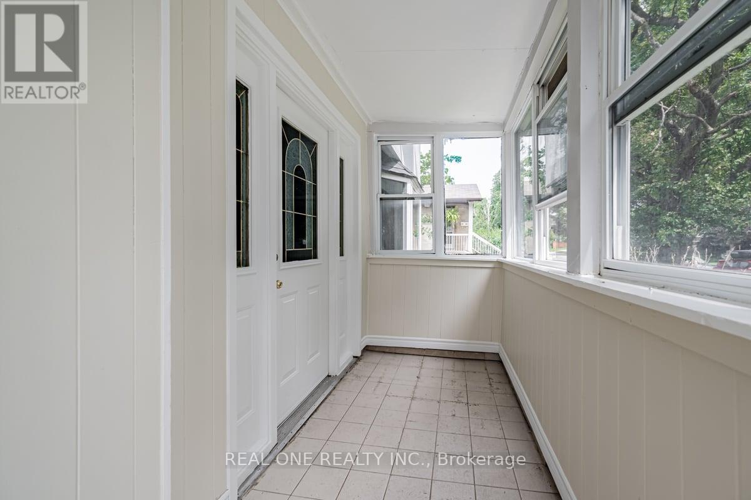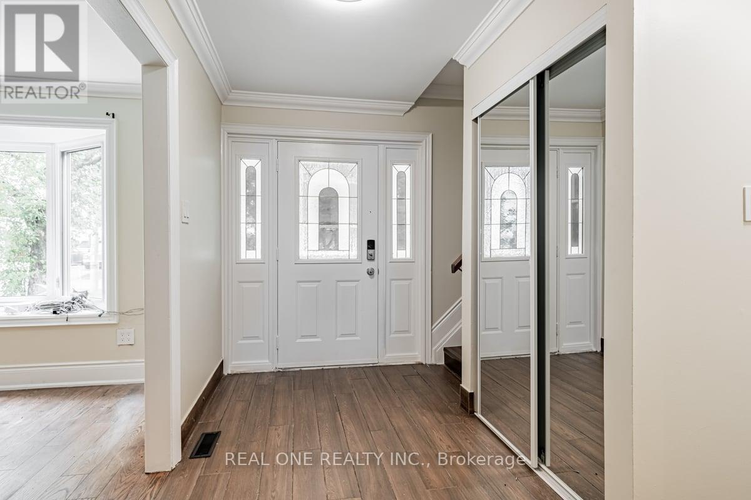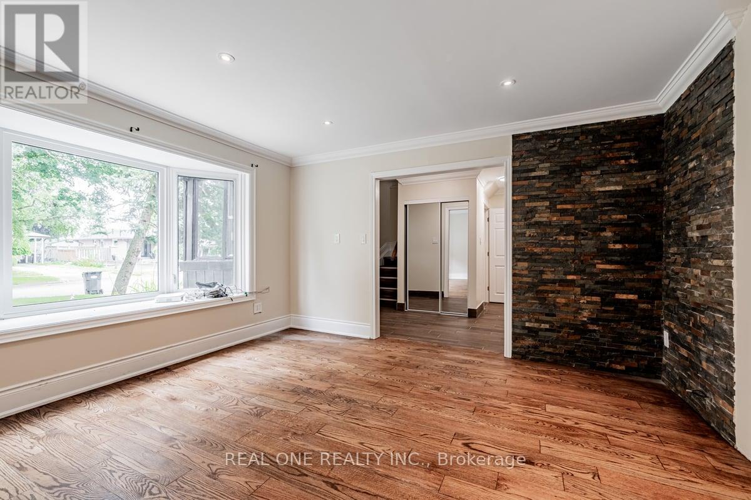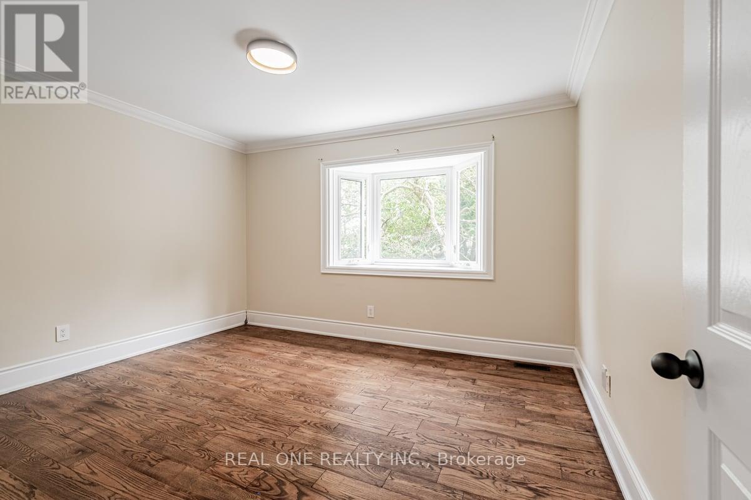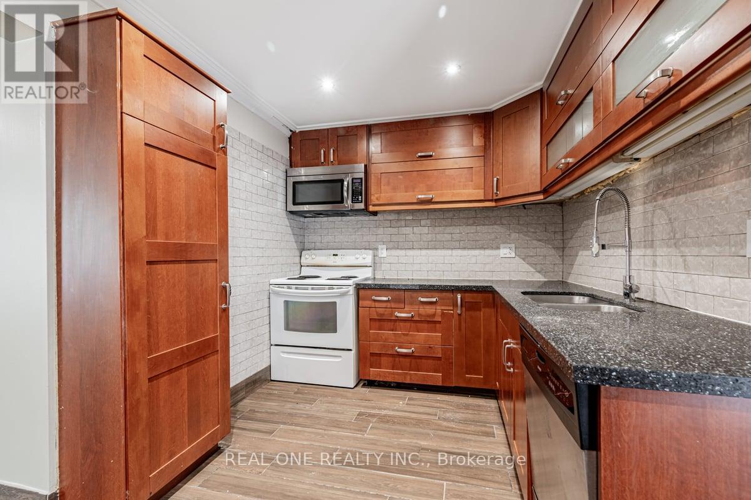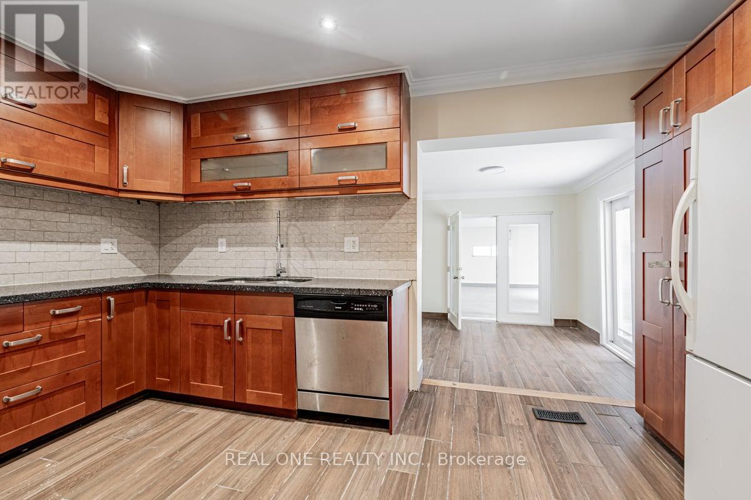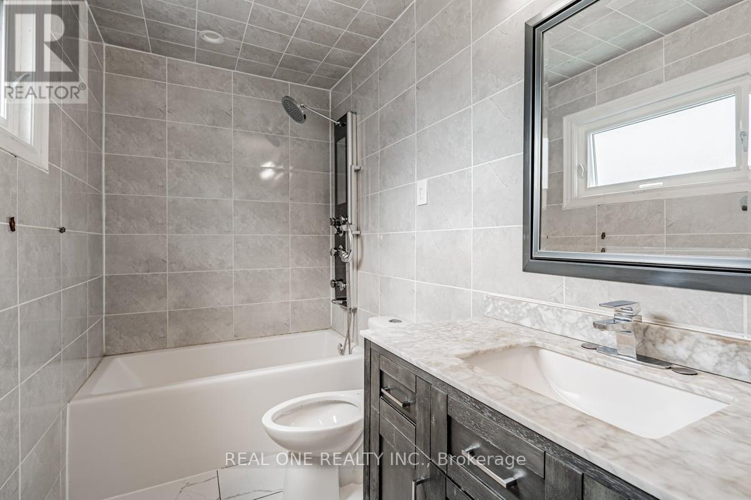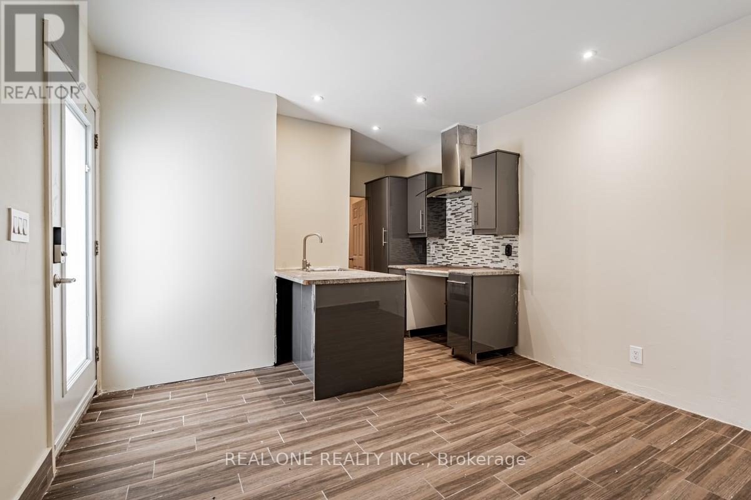7 Bedroom
4 Bathroom
2,500 - 3,000 ft2
Central Air Conditioning
Forced Air
$965,000
Welcome to this unique and fully renovated home located on a quiet, family-friendly street directly across from a park and within walking distance to two schools. This versatile property features two separate living spaces, offering excellent rental income potential. The garage has been converted into a private one-bedroom apartment with a full kitchen, bathroom, and separate entrance ideal for extended family, tenants, or as an income suite. The spacious rear room can be transformed into a fully equipped two-bedroom garden unit, estimated to generate up to $2,600 per month. Inside the main home, you'll find stylish updates throughout, including hardwood flooring, modern tiles, fresh paint, pot lights, and granite kitchen countertops. The flat roof includes a sunny rooftop deck, perfect for entertaining or relaxing. Conveniently located close to FreshCo, No Frills, Loblaws, and a variety of local grocery stores, cafes, and shops. This is a rare opportunity to own a move-in-ready home with strong investment potential in a sought-after neighborhood. Dont miss it! (id:50976)
Property Details
|
MLS® Number
|
W12064741 |
|
Property Type
|
Single Family |
|
Community Name
|
Madoc |
|
Amenities Near By
|
Park, Public Transit, Schools |
|
Parking Space Total
|
4 |
Building
|
Bathroom Total
|
4 |
|
Bedrooms Above Ground
|
6 |
|
Bedrooms Below Ground
|
1 |
|
Bedrooms Total
|
7 |
|
Age
|
31 To 50 Years |
|
Appliances
|
Stove, Two Refrigerators |
|
Basement Development
|
Finished |
|
Basement Type
|
N/a (finished) |
|
Construction Style Attachment
|
Detached |
|
Cooling Type
|
Central Air Conditioning |
|
Exterior Finish
|
Brick, Stucco |
|
Flooring Type
|
Ceramic, Hardwood |
|
Foundation Type
|
Brick |
|
Half Bath Total
|
1 |
|
Heating Fuel
|
Natural Gas |
|
Heating Type
|
Forced Air |
|
Stories Total
|
2 |
|
Size Interior
|
2,500 - 3,000 Ft2 |
|
Type
|
House |
|
Utility Water
|
Municipal Water |
Parking
Land
|
Acreage
|
No |
|
Land Amenities
|
Park, Public Transit, Schools |
|
Sewer
|
Sanitary Sewer |
|
Size Depth
|
100 Ft |
|
Size Frontage
|
50 Ft |
|
Size Irregular
|
50 X 100 Ft |
|
Size Total Text
|
50 X 100 Ft |
Rooms
| Level |
Type |
Length |
Width |
Dimensions |
|
Second Level |
Primary Bedroom |
3.85 m |
3.3 m |
3.85 m x 3.3 m |
|
Second Level |
Bedroom 2 |
3.3 m |
2.77 m |
3.3 m x 2.77 m |
|
Second Level |
Bedroom 3 |
2.75 m |
2.8 m |
2.75 m x 2.8 m |
|
Second Level |
Bedroom 4 |
3.04 m |
2.64 m |
3.04 m x 2.64 m |
|
Lower Level |
Bedroom |
3.45 m |
2.31 m |
3.45 m x 2.31 m |
|
Lower Level |
Recreational, Games Room |
6.5 m |
3.25 m |
6.5 m x 3.25 m |
|
Main Level |
Living Room |
4.2 m |
4.09 m |
4.2 m x 4.09 m |
|
Main Level |
Dining Room |
2.9 m |
2.75 m |
2.9 m x 2.75 m |
|
Main Level |
Kitchen |
4.5 m |
2.85 m |
4.5 m x 2.85 m |
|
Main Level |
Eating Area |
3.04 m |
3.35 m |
3.04 m x 3.35 m |
|
Ground Level |
Great Room |
|
|
Measurements not available |
https://www.realtor.ca/real-estate/28126985/30-herkley-drive-brampton-madoc-madoc



