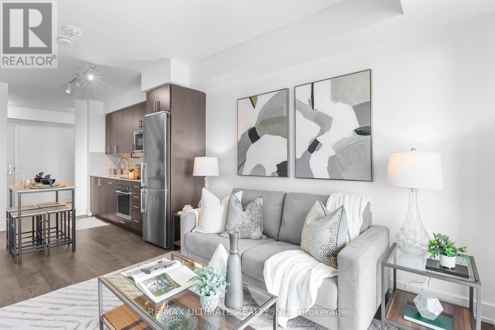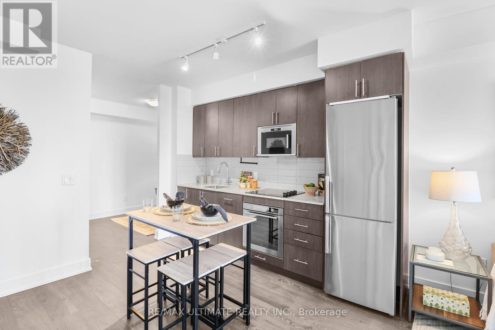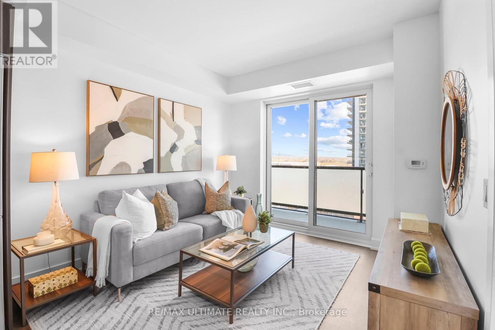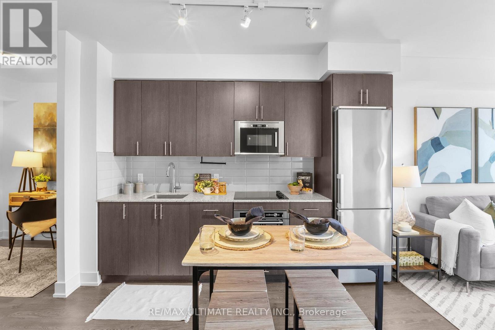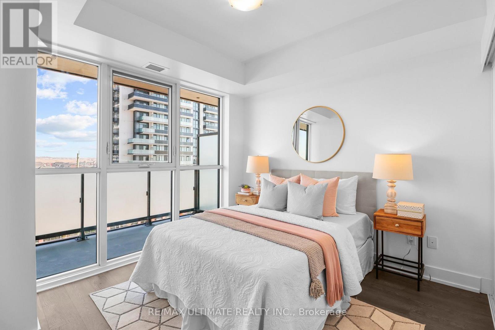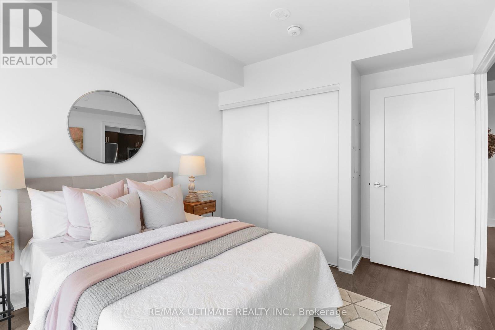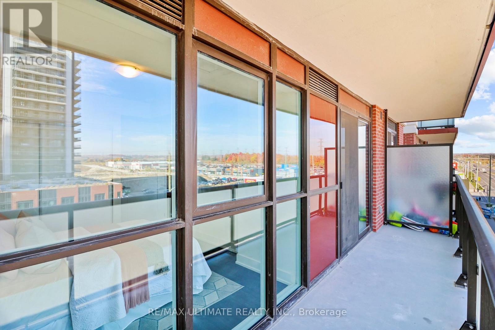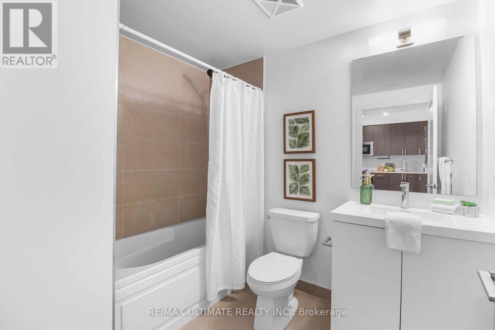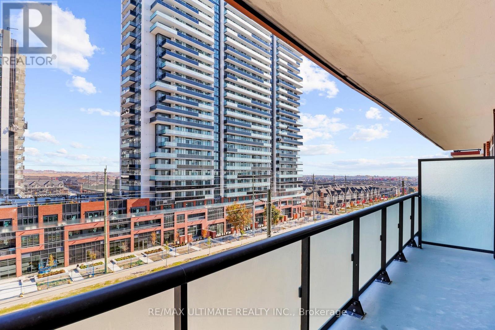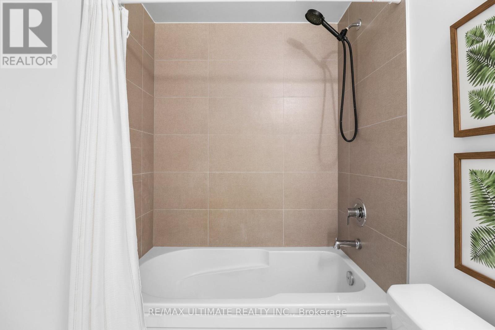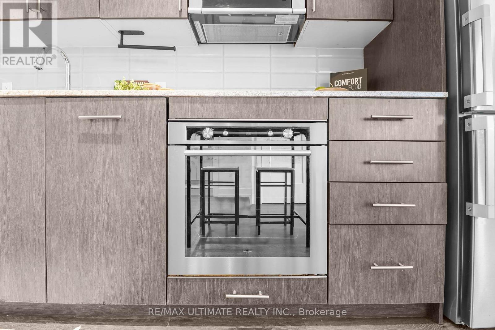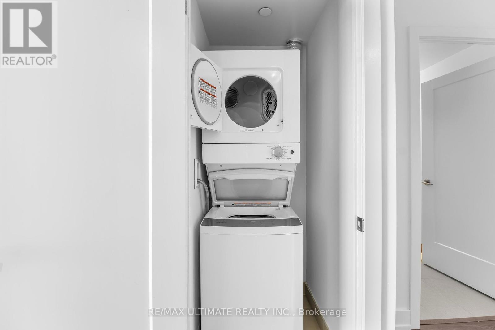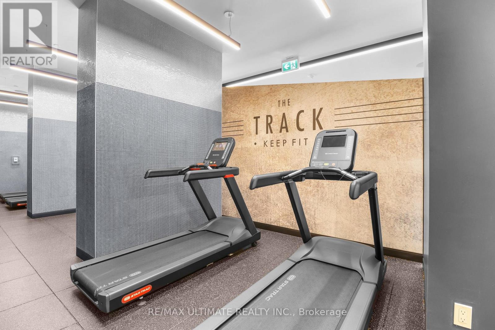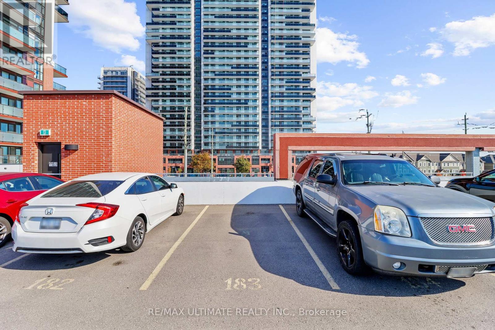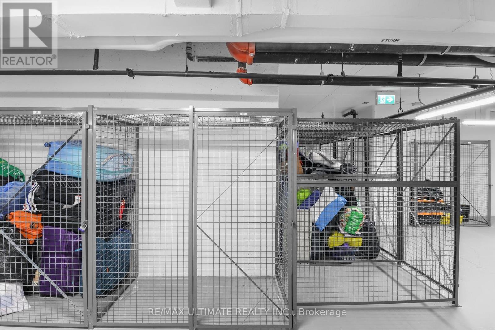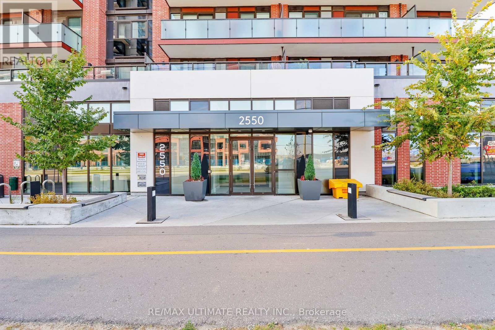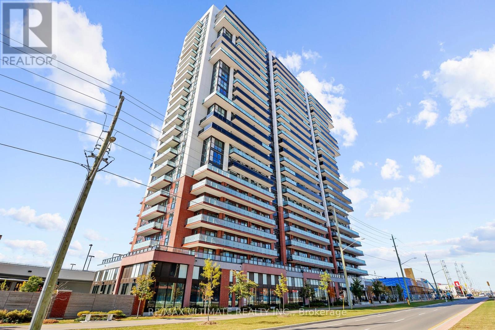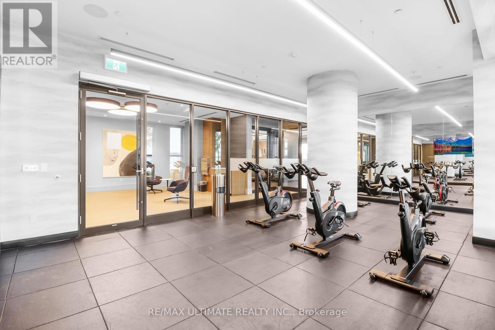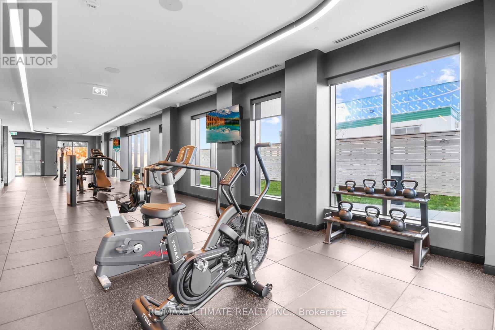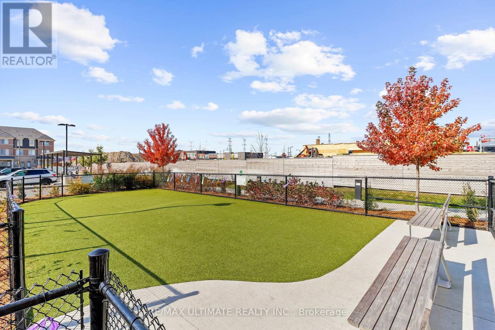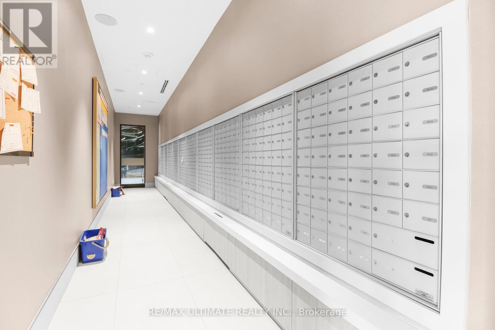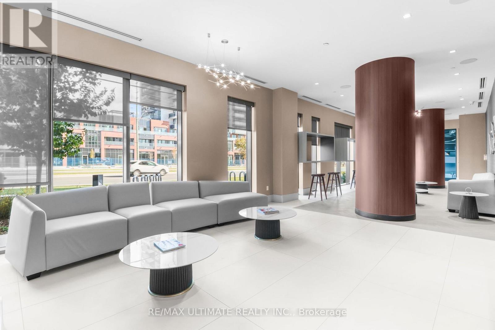2 Bedroom
1 Bathroom
500 - 599 ft2
Central Air Conditioning
Forced Air
$485,000Maintenance, Common Area Maintenance, Insurance
$400.70 Monthly
Welcome to Suite 611 at 2550 Simcoe St N! A Bright & Spacious 1+Den Condo with Stunning East-Facing Views, This sun-filled suite offers a thoughtfully designed open-concept layout that is both functional and inviting. The living area features stylish laminate flooring and opens onto an expansive balcony with unobstructed east-facing views perfect for enjoying morning coffee or relaxing evenings.The modern kitchen is ideal for entertaining, boasting quartz countertops, classic white glass subway tile backsplash, and sleek built-in stainless steel appliances.The spacious primary bedroom is a true retreat with oversized wall-to-wall windows for maximum natural light and a generous walk-in closet. The versatile den can serve as a home office, guest room, or play area, offering added flexibility to suit your lifestyle. Suite is Freshly painted &, move-in ready, Convenient stacked ensuite laundry, One locker & one surface parking space, Perfect for First-time buyers, investors, students, couples, or those looking to downsize. Prime Windfields Location and Just minutes from Durham College and Ontario Tech University. Steps to Riocan Shopping Centre, LCBO, Costco, major banks, restaurants, and quick access to Highways 401, 407, and 412. (id:50976)
Property Details
|
MLS® Number
|
E12066206 |
|
Property Type
|
Single Family |
|
Community Name
|
Windfields |
|
Amenities Near By
|
Public Transit, Schools |
|
Community Features
|
Pet Restrictions |
|
Features
|
Balcony, Carpet Free |
|
Parking Space Total
|
1 |
Building
|
Bathroom Total
|
1 |
|
Bedrooms Above Ground
|
1 |
|
Bedrooms Below Ground
|
1 |
|
Bedrooms Total
|
2 |
|
Amenities
|
Security/concierge, Exercise Centre, Party Room, Visitor Parking, Storage - Locker |
|
Appliances
|
Cooktop, Dishwasher, Dryer, Microwave, Oven, Washer, Refrigerator |
|
Cooling Type
|
Central Air Conditioning |
|
Exterior Finish
|
Brick |
|
Fire Protection
|
Smoke Detectors, Security Guard |
|
Flooring Type
|
Laminate |
|
Heating Fuel
|
Natural Gas |
|
Heating Type
|
Forced Air |
|
Size Interior
|
500 - 599 Ft2 |
|
Type
|
Apartment |
Parking
Land
|
Acreage
|
No |
|
Land Amenities
|
Public Transit, Schools |
Rooms
| Level |
Type |
Length |
Width |
Dimensions |
|
Main Level |
Kitchen |
3.19 m |
3.02 m |
3.19 m x 3.02 m |
|
Main Level |
Living Room |
3.07 m |
2.82 m |
3.07 m x 2.82 m |
|
Main Level |
Primary Bedroom |
3.01 m |
2.91 m |
3.01 m x 2.91 m |
|
Main Level |
Den |
1.84 m |
1.77 m |
1.84 m x 1.77 m |
https://www.realtor.ca/real-estate/28129664/611-2550-simcoe-street-n-oshawa-windfields-windfields




