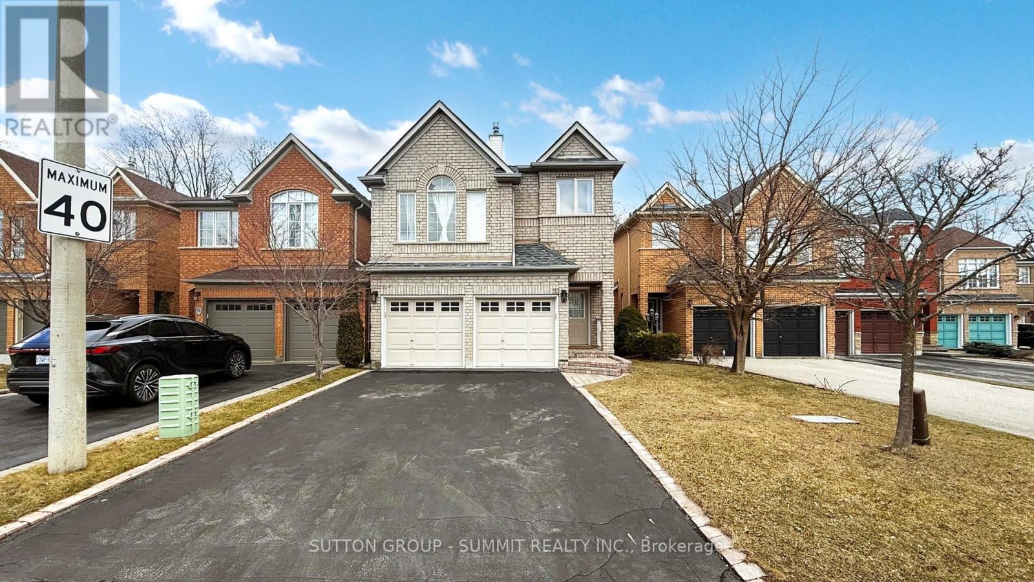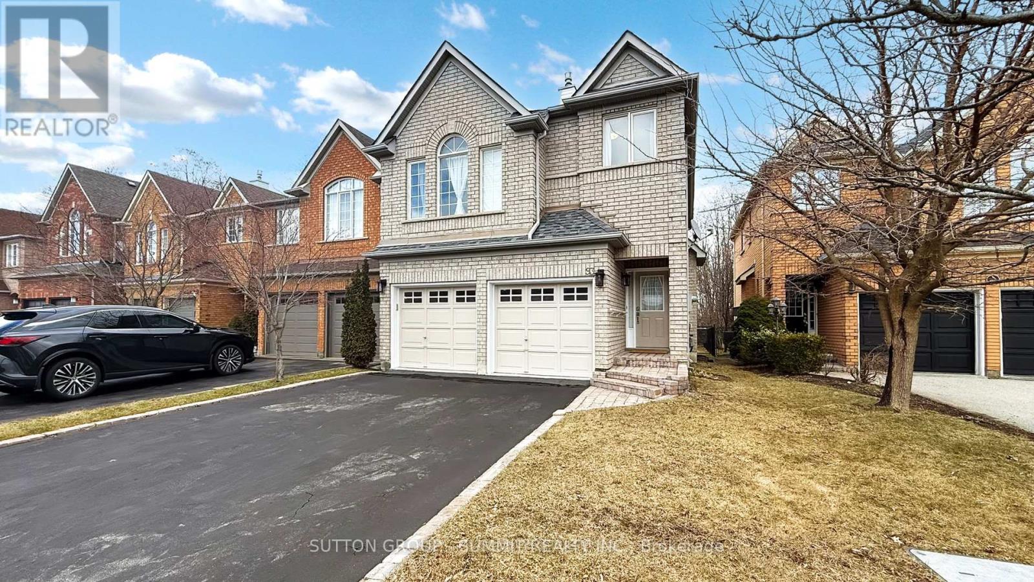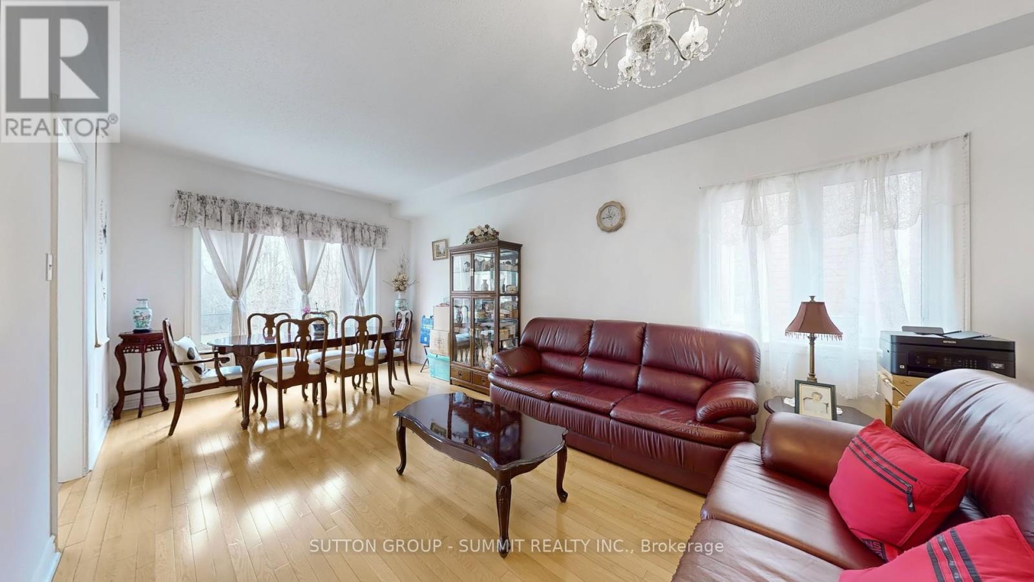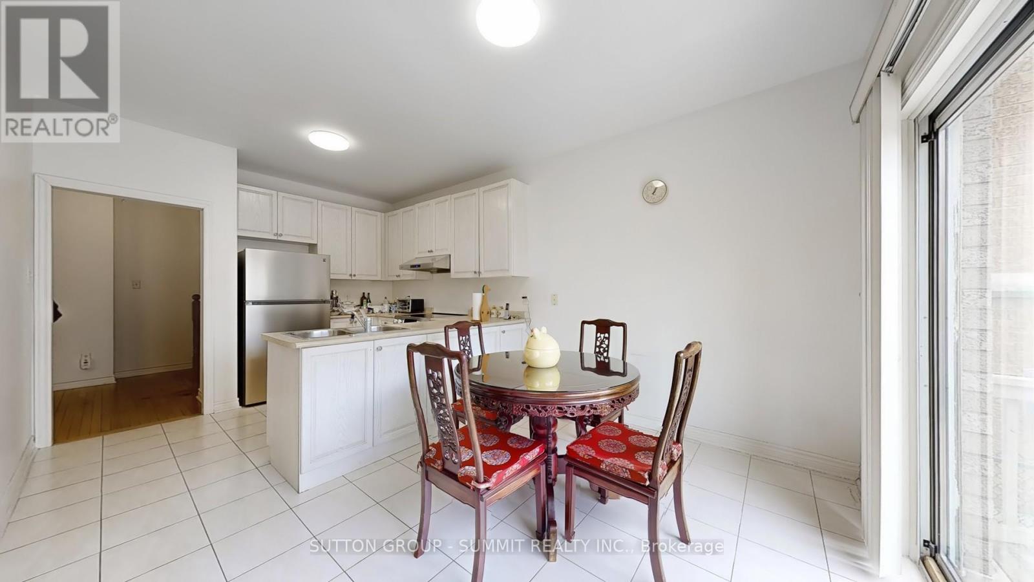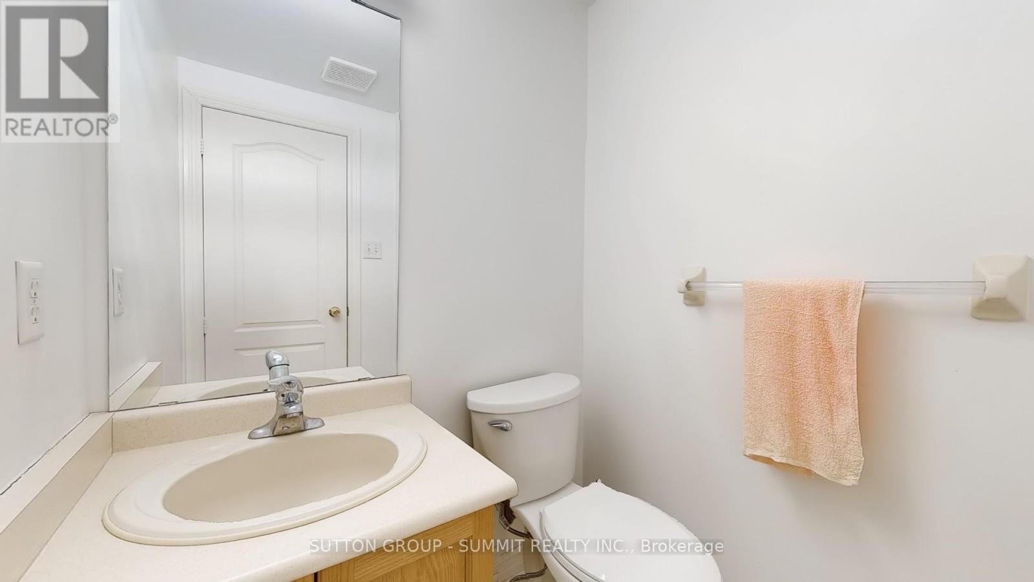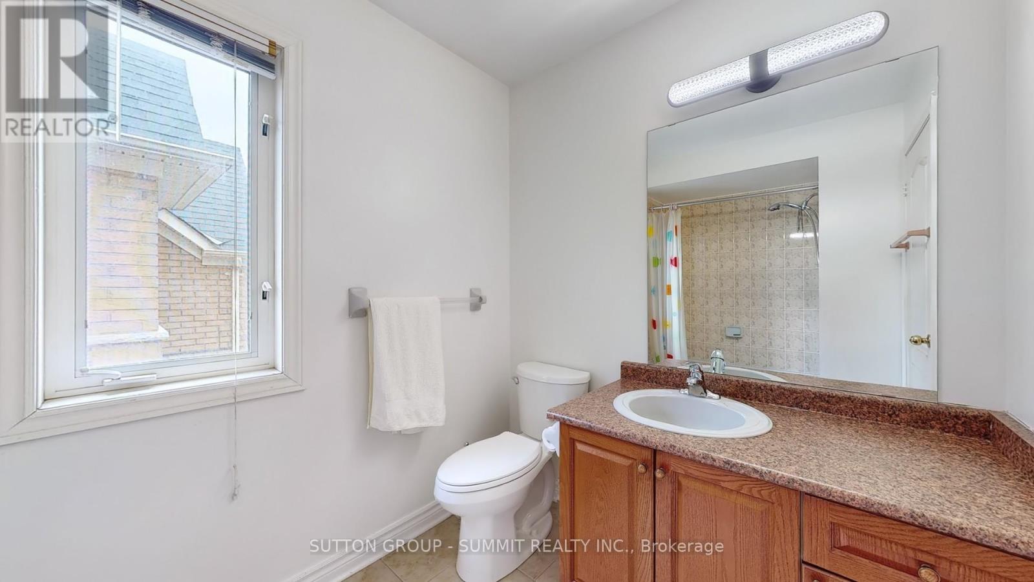3 Bedroom
3 Bathroom
1,500 - 2,000 ft2
Fireplace
Central Air Conditioning
Forced Air
$2,150,000
WELCOME TO WARDEN WOODS, RARELY FOUND 2 CAR GARAGE DETACHED IN A QUIET TRAIL, NO SIDEWAY, TOTAL 6 CAR PARKING, BACKS ONTO RAVINE; THE MAIN FLOOR WITH 9' CEILING, COMBINED LIVING AND DINING ROOM, BEAUTIFUL SUNNY KITCHEN WITH A HUGE BREAKFSAT AREA, OVER LOOKS 2 TIER DECK, TRANQUIL GARDEN AND RAVINE; IN BETWEEN WITH A GREAT FAMILY ROOM AND FIREPLACE, YOU CAN CONVERT IT TO 4TH BEDROOM AND A RECREATION AREA EASILY; 2/F WITH 3 GOOD SIZE BEDROOMS AND NEW ENGINEER HARDWOOD, MASTER BEDROOM COMES WITH A SEPARATE SHOWER; THE HOUSE WITH A LOT OF LARGE WINDOWS BRING YOU TONS OF NATURAL LIGHT, ACCESS FROM 2 CAR GARAGE, NEW S/S FRIDGE AND STOVE, NEW ENGINEER HARDWOOD FLOOR, HARDWOOD STAIRS, CARPET FREE, NEWER SHINGLE, ROUGH-IN BATH IN BASEMENT, AND MUCH MORE, WALKING DISTANCE TO TTC AND WARDEN STATION, MINUTES TO EGLINTON LRT;THIS WARDEN WOODS GEM IS SURE TO IMPRESS. (id:50976)
Property Details
|
MLS® Number
|
E12065970 |
|
Property Type
|
Single Family |
|
Community Name
|
Clairlea-Birchmount |
|
Amenities Near By
|
Park, Public Transit |
|
Community Features
|
School Bus |
|
Features
|
Irregular Lot Size, Conservation/green Belt, Carpet Free |
|
Parking Space Total
|
6 |
|
View Type
|
View |
Building
|
Bathroom Total
|
3 |
|
Bedrooms Above Ground
|
3 |
|
Bedrooms Total
|
3 |
|
Amenities
|
Fireplace(s) |
|
Appliances
|
Garage Door Opener Remote(s), Dishwasher, Garage Door Opener, Stove, Washer, Window Coverings, Refrigerator |
|
Basement Development
|
Unfinished |
|
Basement Type
|
N/a (unfinished) |
|
Construction Style Attachment
|
Detached |
|
Cooling Type
|
Central Air Conditioning |
|
Exterior Finish
|
Brick |
|
Fireplace Present
|
Yes |
|
Flooring Type
|
Hardwood, Ceramic |
|
Foundation Type
|
Concrete |
|
Half Bath Total
|
1 |
|
Heating Fuel
|
Natural Gas |
|
Heating Type
|
Forced Air |
|
Stories Total
|
2 |
|
Size Interior
|
1,500 - 2,000 Ft2 |
|
Type
|
House |
|
Utility Water
|
Municipal Water |
Parking
Land
|
Acreage
|
No |
|
Fence Type
|
Fully Fenced, Fenced Yard |
|
Land Amenities
|
Park, Public Transit |
|
Sewer
|
Sanitary Sewer |
|
Size Depth
|
112 Ft ,8 In |
|
Size Frontage
|
29 Ft ,9 In |
|
Size Irregular
|
29.8 X 112.7 Ft |
|
Size Total Text
|
29.8 X 112.7 Ft |
Rooms
| Level |
Type |
Length |
Width |
Dimensions |
|
Second Level |
Primary Bedroom |
4.97 m |
3.66 m |
4.97 m x 3.66 m |
|
Second Level |
Bedroom 2 |
3.05 m |
3.05 m |
3.05 m x 3.05 m |
|
Second Level |
Bedroom 3 |
3.05 m |
3.05 m |
3.05 m x 3.05 m |
|
Ground Level |
Living Room |
6.77 m |
3.36 m |
6.77 m x 3.36 m |
|
Ground Level |
Dining Room |
6.77 m |
3.36 m |
6.77 m x 3.36 m |
|
Ground Level |
Kitchen |
3.45 m |
2.92 m |
3.45 m x 2.92 m |
|
Ground Level |
Eating Area |
3.45 m |
2.75 m |
3.45 m x 2.75 m |
|
In Between |
Family Room |
6.08 m |
3.75 m |
6.08 m x 3.75 m |
https://www.realtor.ca/real-estate/28129402/93-moreau-trail-toronto-clairlea-birchmount-clairlea-birchmount



