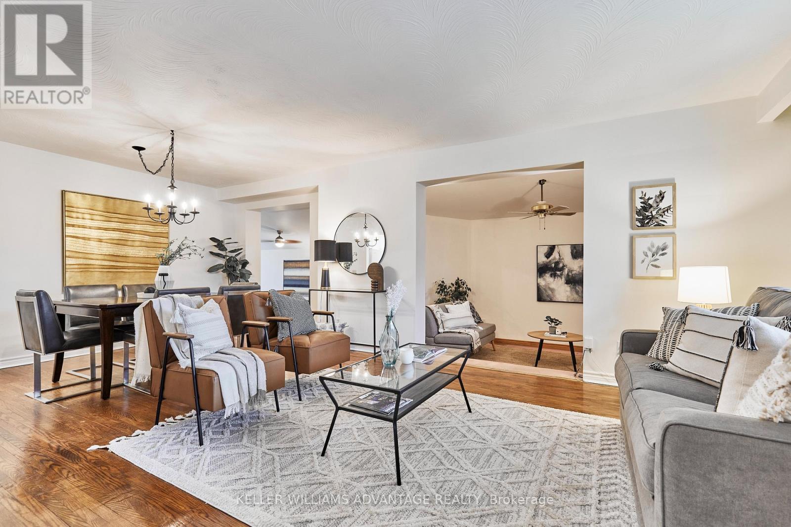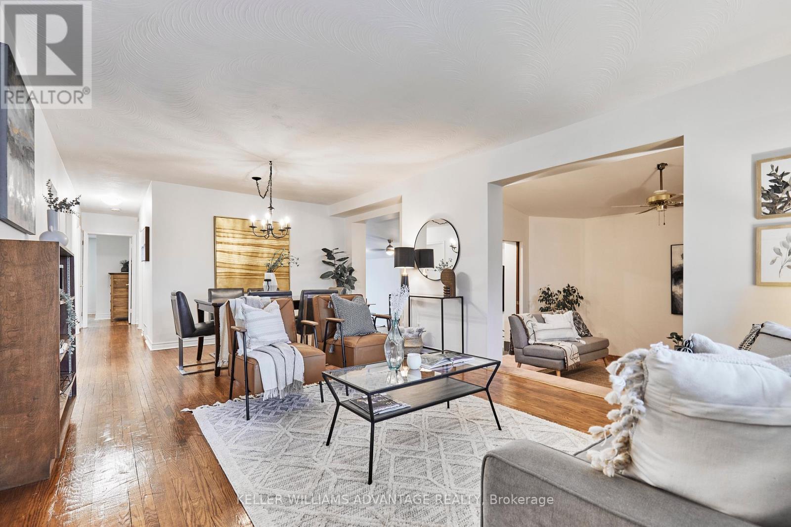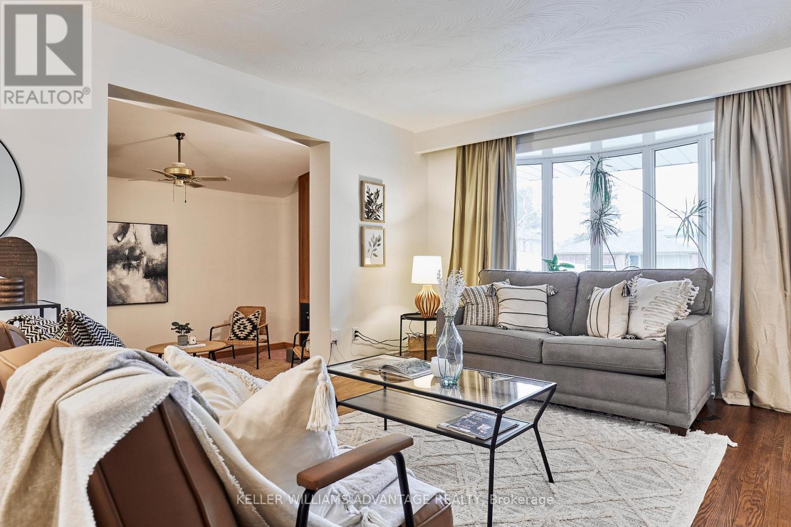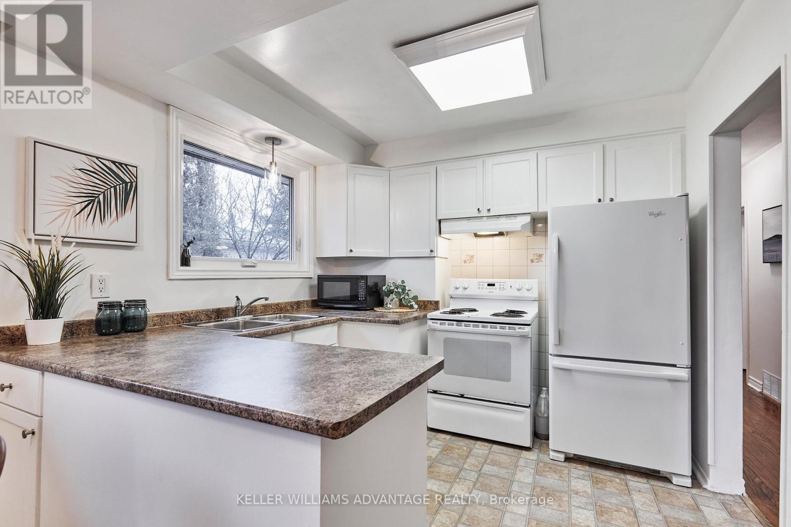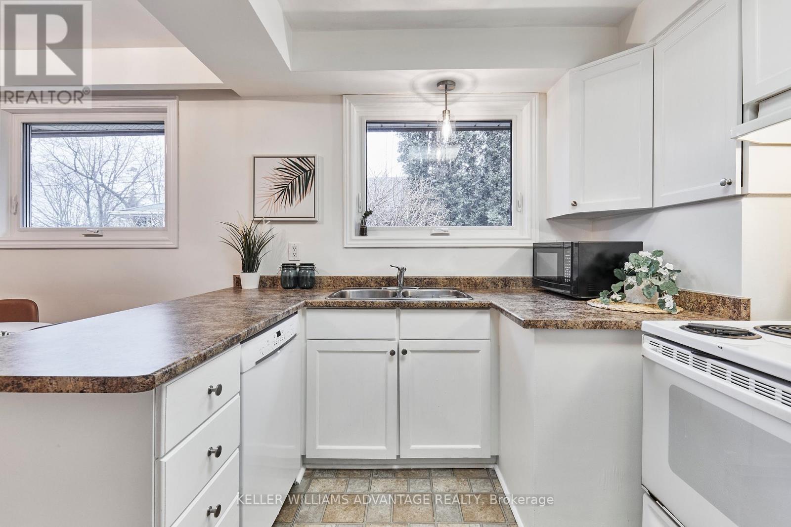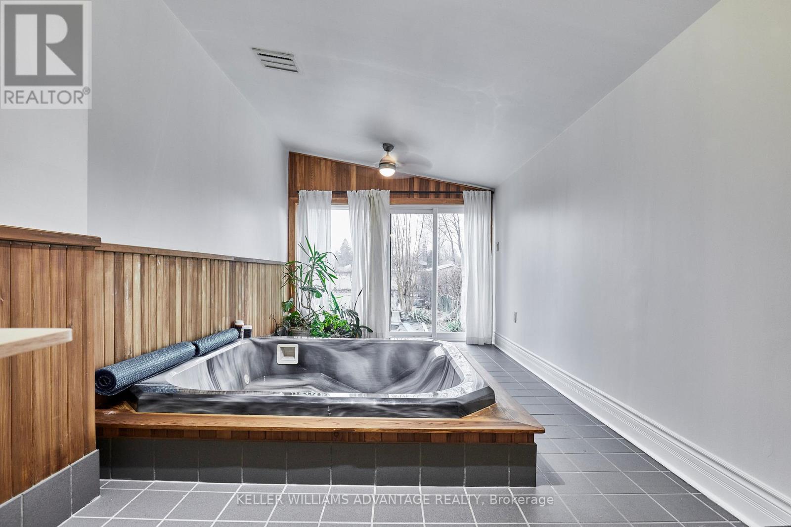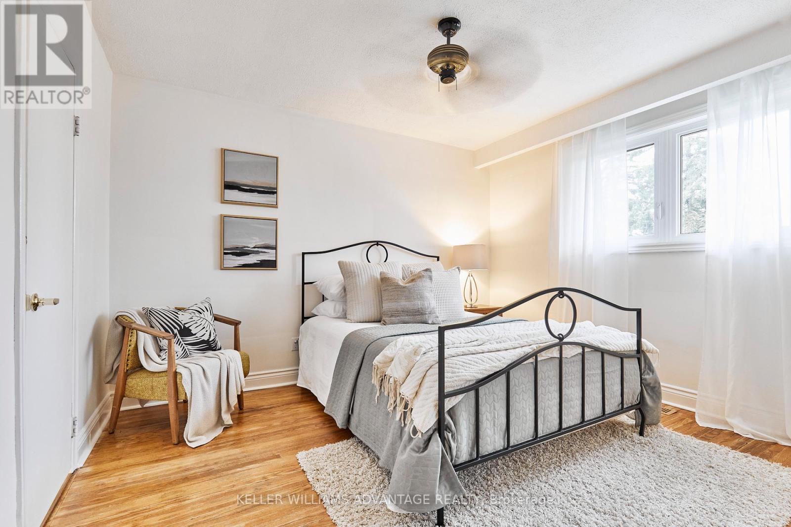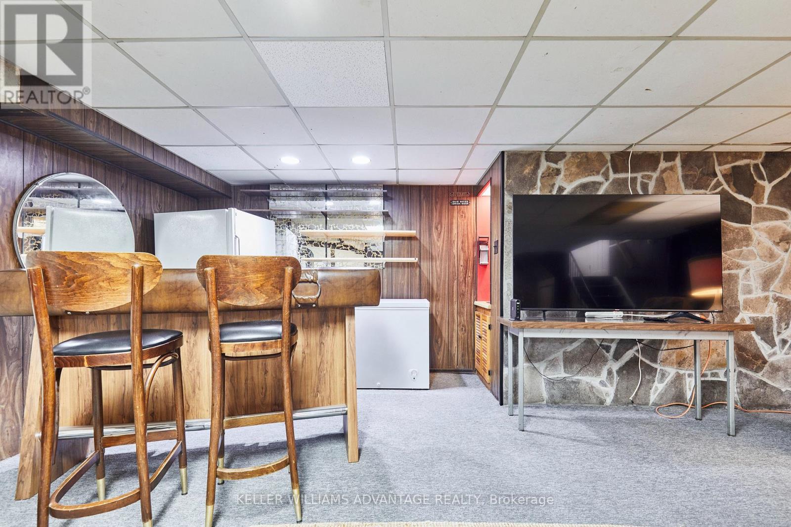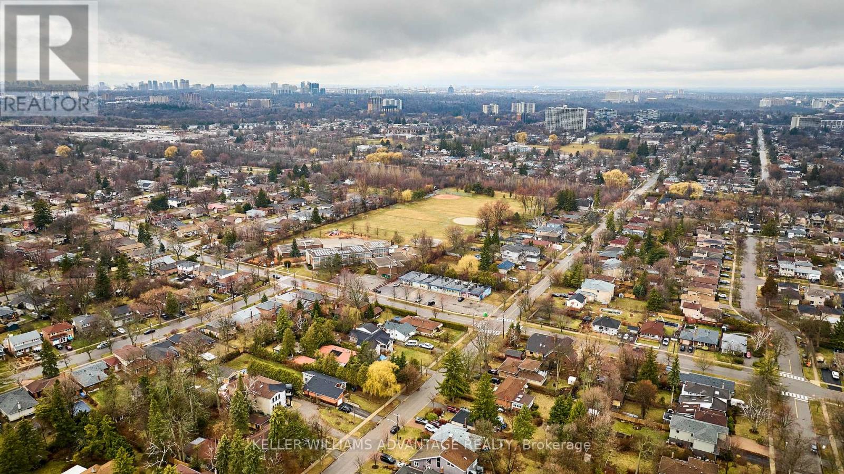4 Bedroom
3 Bathroom
1,500 - 2,000 ft2
Bungalow
Fireplace
Inground Pool
Central Air Conditioning
Forced Air
$1,089,000
Welcome to 48 Poplar Road - Your dream bungalow! This 3+1 bedroom gem features 1 full bath and 2 half baths, plus a separate side entrance leading to a fully finished basement, with a large fenced backyard with garden suite potential, perfectly backing onto greenspace and a schoolyard. Nestled in the coveted Guildwood community, this home is a summer paradise with an inviting inground pool and a soothing indoor hot tub for year-round relaxation. The main floor boasts a bright living/dining room with a beautiful bay window and warm hardwood floors, flowing seamlessly into a den (converted from the garage) with a cozy fireplace that overlooks the solarium and the deck ideal for gatherings. The eat-in kitchen comes complete with a breakfast bar for those relaxed morning coffees. Each bedroom offers generous closet space, while the primary bedroom flaunts a convenient 2pc ensuite bath. The finished basement with a separate side entrance offers potential for rental income and features a spacious rec room with a wet bar and a charming wood stove, and an additional bedroom with a walk-in closet and 2pc bath. With private parking for 2 cars, this home is just a short stroll to schools, Guild Park and Gardens, picturesque walking trails with lovely views of Lake Ontario, and all the shopping you need along Kingston Rd. Commuting is a breeze with Guildwood GO station and TTC just steps away, and quick access to Hwy 401. Don't miss out on this incredible opportunity! (id:50976)
Property Details
|
MLS® Number
|
E12068516 |
|
Property Type
|
Single Family |
|
Community Name
|
Guildwood |
|
Parking Space Total
|
2 |
|
Pool Type
|
Inground Pool |
|
Structure
|
Shed |
Building
|
Bathroom Total
|
3 |
|
Bedrooms Above Ground
|
3 |
|
Bedrooms Below Ground
|
1 |
|
Bedrooms Total
|
4 |
|
Amenities
|
Fireplace(s) |
|
Appliances
|
All, Alarm System, Dishwasher, Dryer, Freezer, Hood Fan, Stove, Washer, Refrigerator |
|
Architectural Style
|
Bungalow |
|
Basement Development
|
Finished |
|
Basement Type
|
N/a (finished) |
|
Construction Style Attachment
|
Detached |
|
Cooling Type
|
Central Air Conditioning |
|
Exterior Finish
|
Aluminum Siding, Brick |
|
Fire Protection
|
Alarm System |
|
Fireplace Present
|
Yes |
|
Fireplace Total
|
2 |
|
Fireplace Type
|
Woodstove |
|
Flooring Type
|
Hardwood, Carpeted, Tile |
|
Foundation Type
|
Unknown |
|
Half Bath Total
|
2 |
|
Heating Fuel
|
Natural Gas |
|
Heating Type
|
Forced Air |
|
Stories Total
|
1 |
|
Size Interior
|
1,500 - 2,000 Ft2 |
|
Type
|
House |
|
Utility Water
|
Municipal Water |
Parking
Land
|
Acreage
|
No |
|
Sewer
|
Sanitary Sewer |
|
Size Depth
|
218 Ft ,3 In |
|
Size Frontage
|
50 Ft |
|
Size Irregular
|
50 X 218.3 Ft |
|
Size Total Text
|
50 X 218.3 Ft |
Rooms
| Level |
Type |
Length |
Width |
Dimensions |
|
Basement |
Bedroom |
3.66 m |
4.6 m |
3.66 m x 4.6 m |
|
Basement |
Recreational, Games Room |
5.96 m |
6.76 m |
5.96 m x 6.76 m |
|
Lower Level |
Den |
4.6 m |
2.84 m |
4.6 m x 2.84 m |
|
Lower Level |
Solarium |
4.28 m |
2.96 m |
4.28 m x 2.96 m |
|
Main Level |
Living Room |
4.8 m |
3.77 m |
4.8 m x 3.77 m |
|
Main Level |
Dining Room |
2.18 m |
4.1 m |
2.18 m x 4.1 m |
|
Main Level |
Kitchen |
4.79 m |
2.85 m |
4.79 m x 2.85 m |
|
Main Level |
Primary Bedroom |
3.73 m |
3.92 m |
3.73 m x 3.92 m |
|
Main Level |
Bedroom 2 |
3.75 m |
3.06 m |
3.75 m x 3.06 m |
|
Main Level |
Bedroom 3 |
2.74 m |
3.02 m |
2.74 m x 3.02 m |
https://www.realtor.ca/real-estate/28135283/48-poplar-road-toronto-guildwood-guildwood




