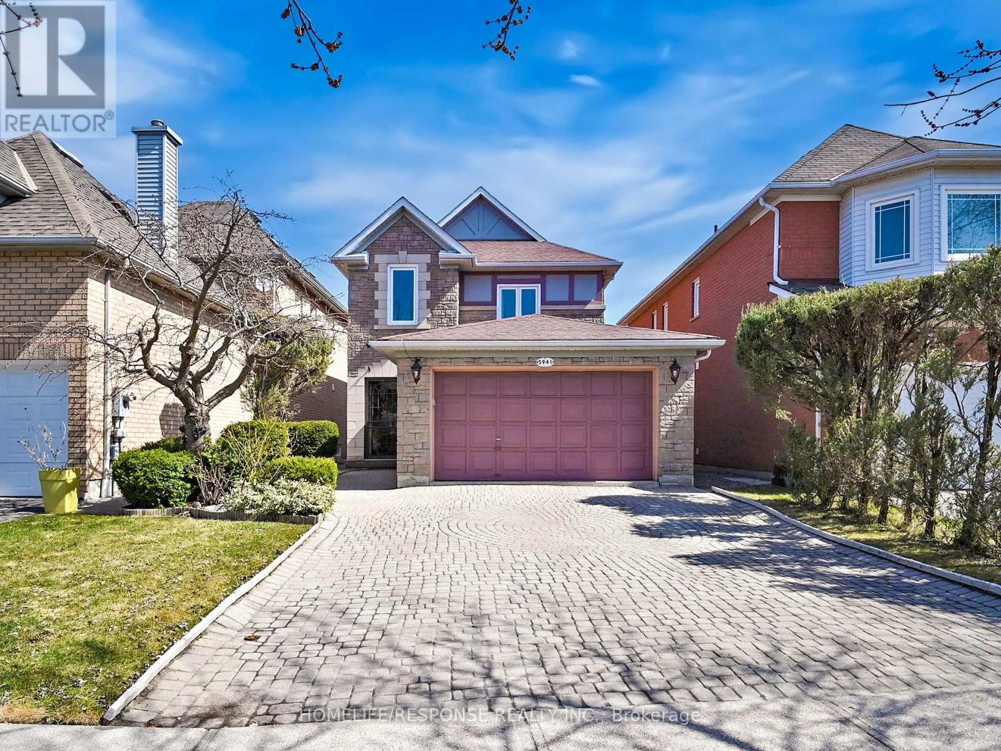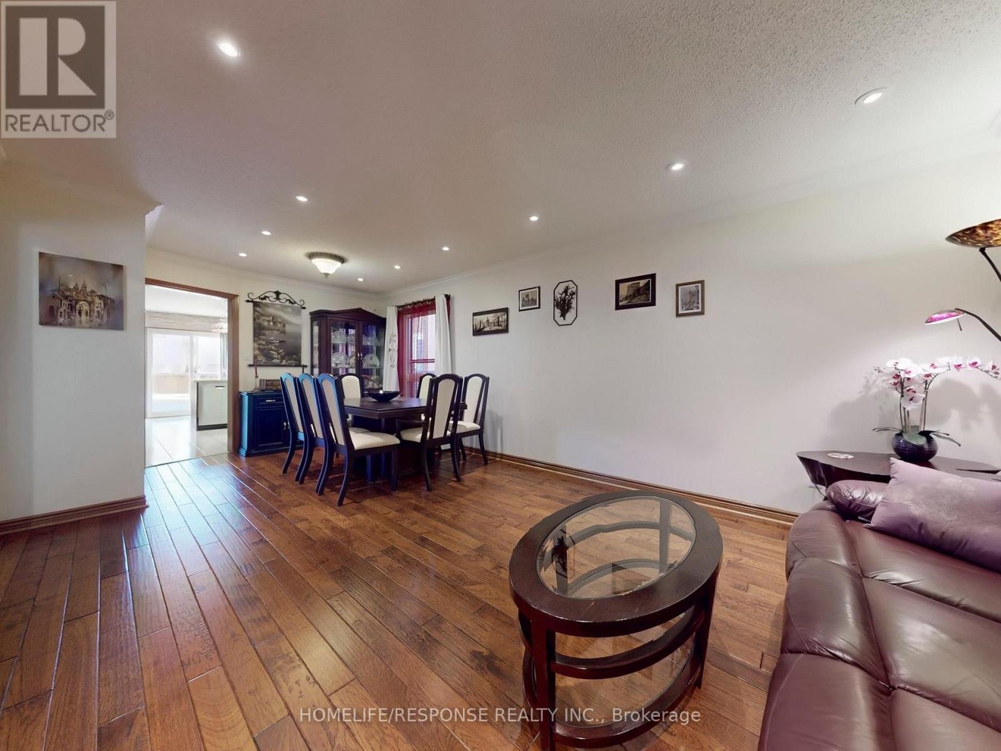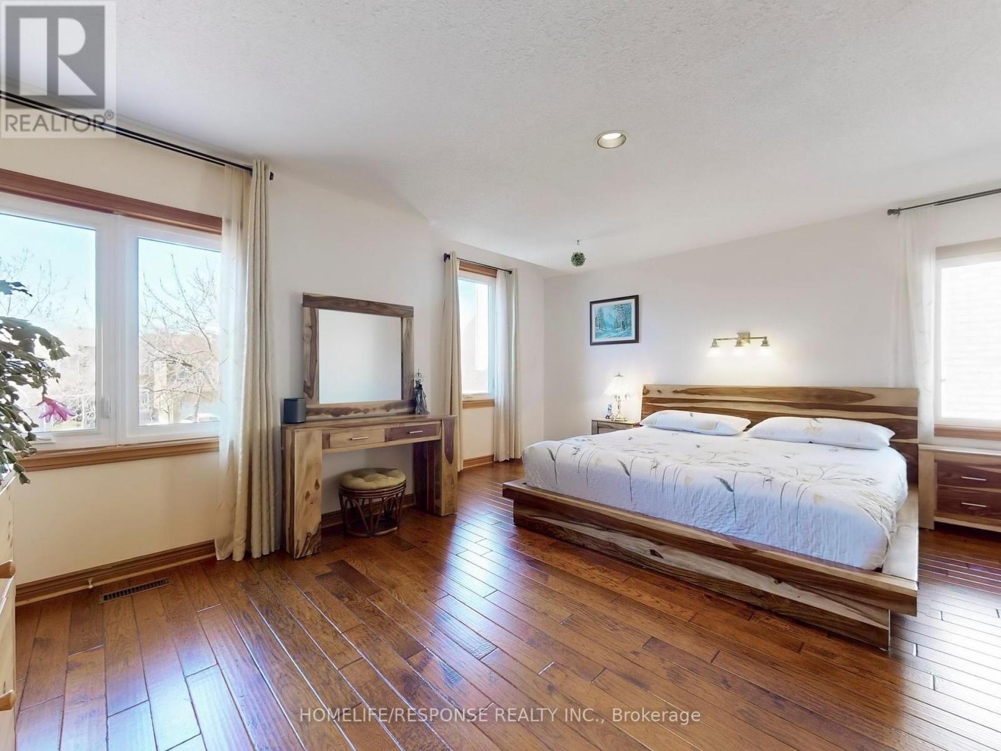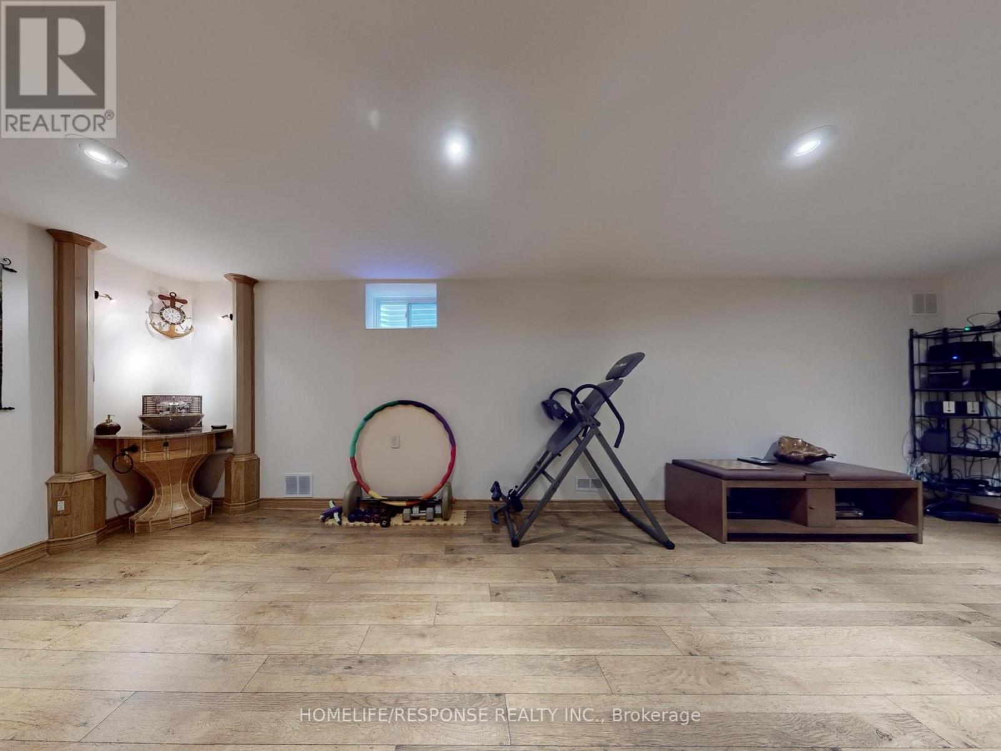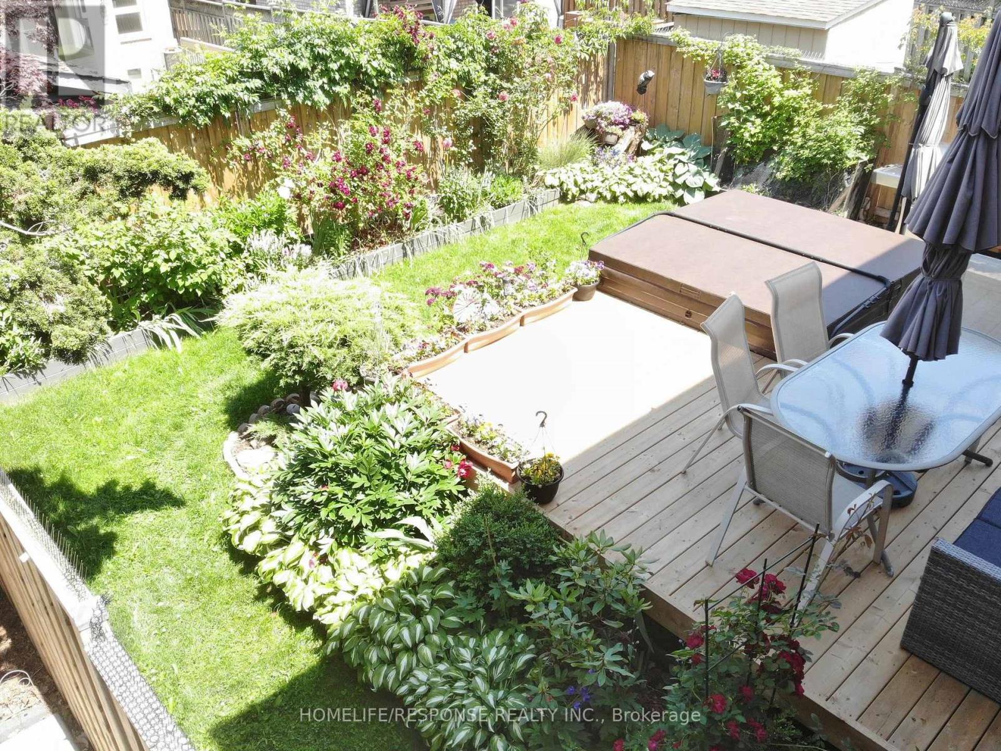4 Bedroom
4 Bathroom
1,500 - 2,000 ft2
Fireplace
Central Air Conditioning
Forced Air
$1,349,500
Welcome to this beautifully maintained 3+1 Bedroom home full of character, nestled in the highly sought-after John Fraser and Gonzaga school district. Featuring elegant hardwood floors and staircase throughout, this home offers a warm, timeless appeal. The modern kitchen boasts stainless steel appliances, quartz countertops, and a bright breakfast area with a walk-out to a newly built deck (2023)perfect for morning coffee or summer entertaining. A Bulldog Safe security screen on the side window adds extra peace of mind. Upstairs, you'll find a spacious primary bedroom with a private ensuite and the convenience of second-floor laundry (installed in 2020). The finished basement offers great potential, including a possible walk-out through the cold room ideal for an in-law suite or rental income. Reverse Osmosis water treatment system (Lifetime warranty from Rainsoft)Additional upgrades include a widened interlocked driveway, Metalex front entrance enclosure, and a newer fence (2020). Conveniently located close to Credit Valley Hospital and minutes from Highways 403, 401, and 407. (id:50976)
Property Details
|
MLS® Number
|
W12066893 |
|
Property Type
|
Single Family |
|
Community Name
|
Central Erin Mills |
|
Amenities Near By
|
Hospital |
|
Equipment Type
|
Water Heater - Gas |
|
Parking Space Total
|
4 |
|
Rental Equipment Type
|
Water Heater - Gas |
|
Structure
|
Deck, Porch |
Building
|
Bathroom Total
|
4 |
|
Bedrooms Above Ground
|
3 |
|
Bedrooms Below Ground
|
1 |
|
Bedrooms Total
|
4 |
|
Appliances
|
Hot Tub, Water Treatment, Central Vacuum, Dishwasher, Dryer, Stove, Washer, Refrigerator |
|
Basement Type
|
Full |
|
Construction Style Attachment
|
Detached |
|
Cooling Type
|
Central Air Conditioning |
|
Exterior Finish
|
Brick |
|
Fire Protection
|
Alarm System, Security System, Smoke Detectors |
|
Fireplace Present
|
Yes |
|
Fireplace Total
|
1 |
|
Flooring Type
|
Hardwood, Tile |
|
Foundation Type
|
Concrete |
|
Half Bath Total
|
1 |
|
Heating Fuel
|
Natural Gas |
|
Heating Type
|
Forced Air |
|
Stories Total
|
2 |
|
Size Interior
|
1,500 - 2,000 Ft2 |
|
Type
|
House |
|
Utility Water
|
Municipal Water |
Parking
Land
|
Acreage
|
No |
|
Land Amenities
|
Hospital |
|
Sewer
|
Sanitary Sewer |
|
Size Depth
|
115 Ft ,3 In |
|
Size Frontage
|
32 Ft ,2 In |
|
Size Irregular
|
32.2 X 115.3 Ft |
|
Size Total Text
|
32.2 X 115.3 Ft |
Rooms
| Level |
Type |
Length |
Width |
Dimensions |
|
Second Level |
Laundry Room |
3.95 m |
2.11 m |
3.95 m x 2.11 m |
|
Second Level |
Primary Bedroom |
5.21 m |
5.08 m |
5.21 m x 5.08 m |
|
Second Level |
Bedroom 2 |
3.84 m |
3.48 m |
3.84 m x 3.48 m |
|
Second Level |
Bedroom 3 |
3.84 m |
2.97 m |
3.84 m x 2.97 m |
|
Basement |
Workshop |
|
|
Measurements not available |
|
Basement |
Cold Room |
|
|
Measurements not available |
|
Basement |
Recreational, Games Room |
7.72 m |
6.43 m |
7.72 m x 6.43 m |
|
Basement |
Bedroom |
4.09 m |
2.87 m |
4.09 m x 2.87 m |
|
Main Level |
Living Room |
6.88 m |
3.88 m |
6.88 m x 3.88 m |
|
Main Level |
Dining Room |
6.88 m |
3.78 m |
6.88 m x 3.78 m |
|
Main Level |
Kitchen |
3 m |
3 m |
3 m x 3 m |
|
Main Level |
Family Room |
4.55 m |
3.48 m |
4.55 m x 3.48 m |
|
Main Level |
Eating Area |
3 m |
2.31 m |
3 m x 2.31 m |
https://www.realtor.ca/real-estate/28131445/5941-leeside-crescent-mississauga-central-erin-mills-central-erin-mills



