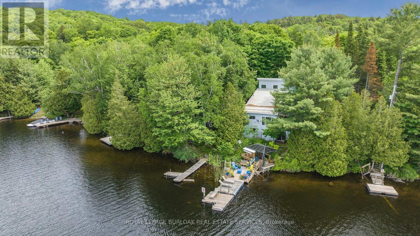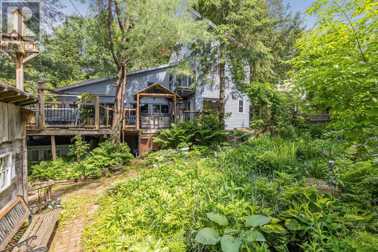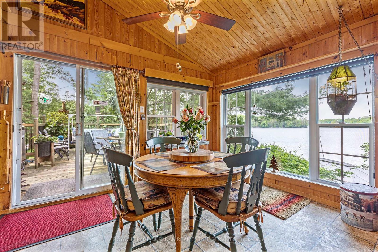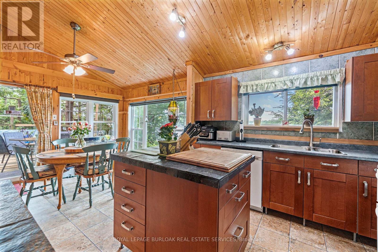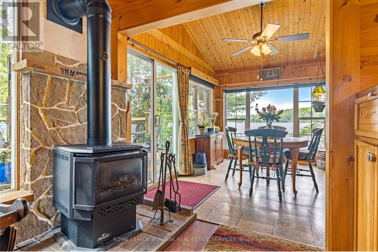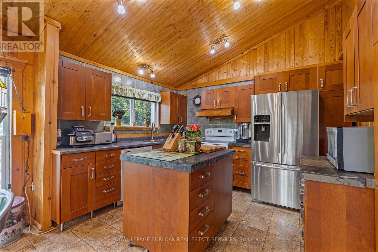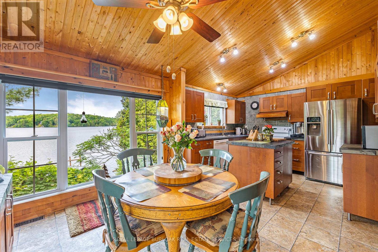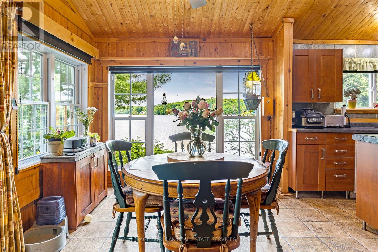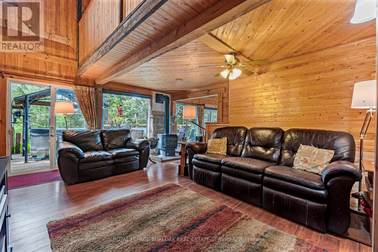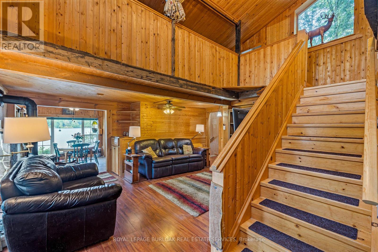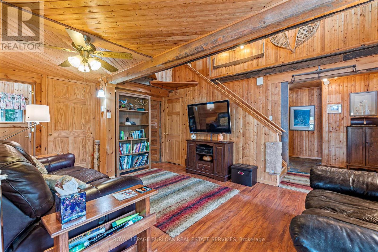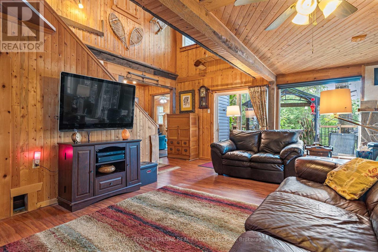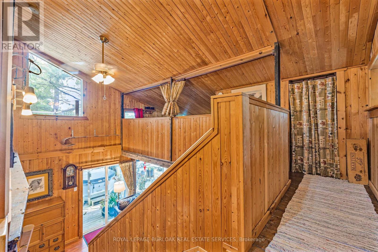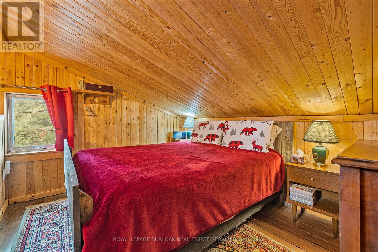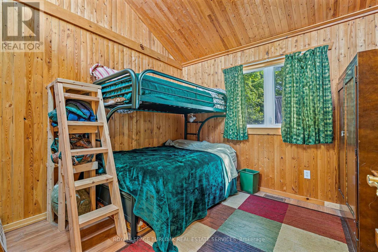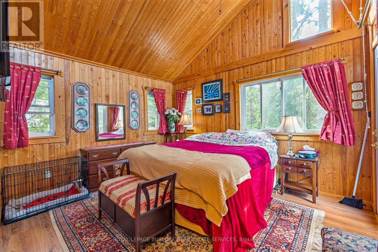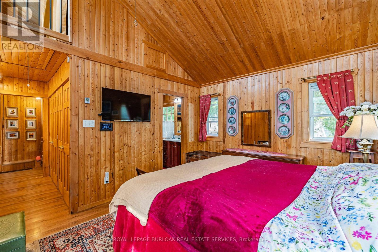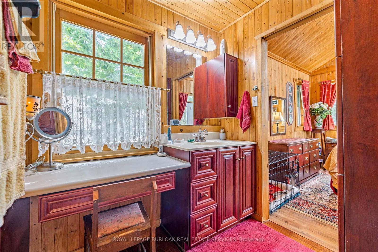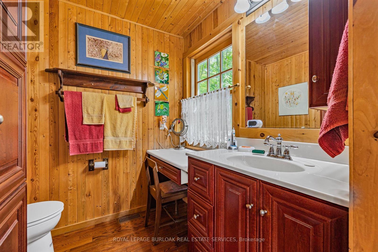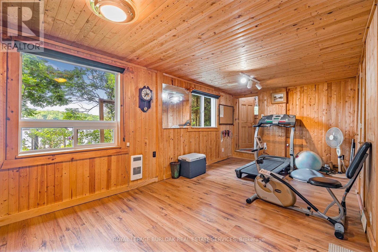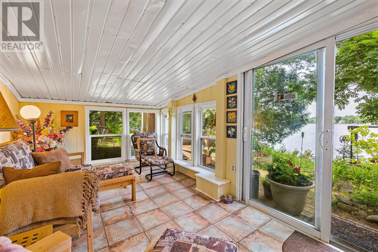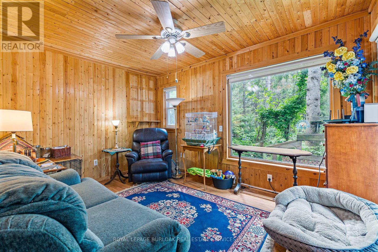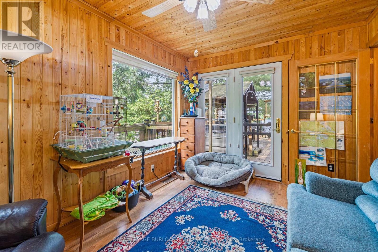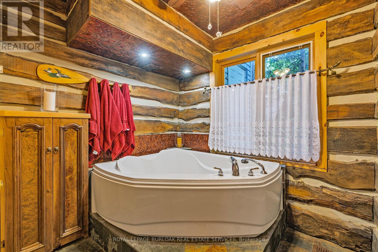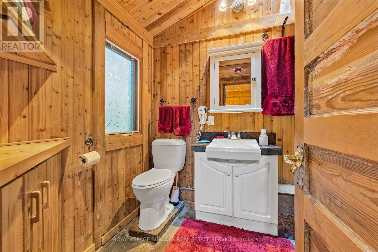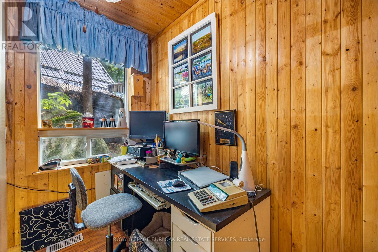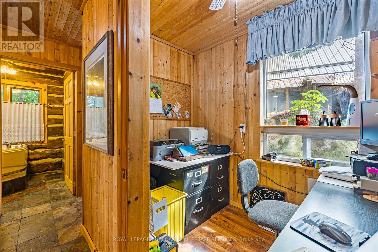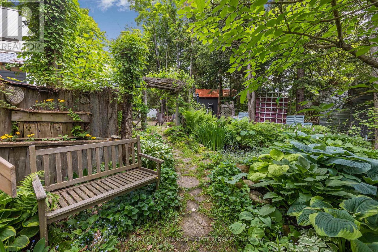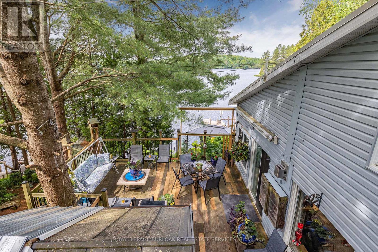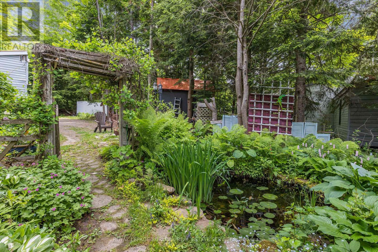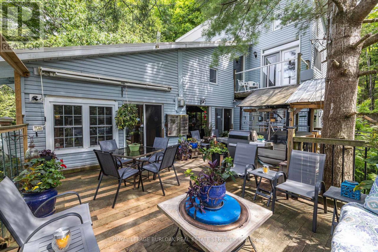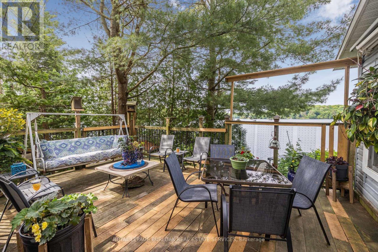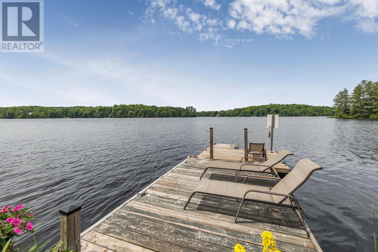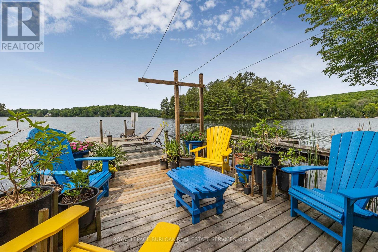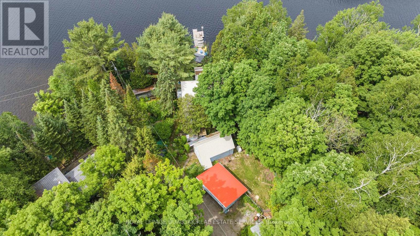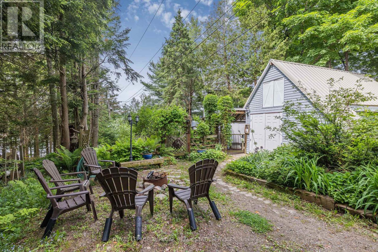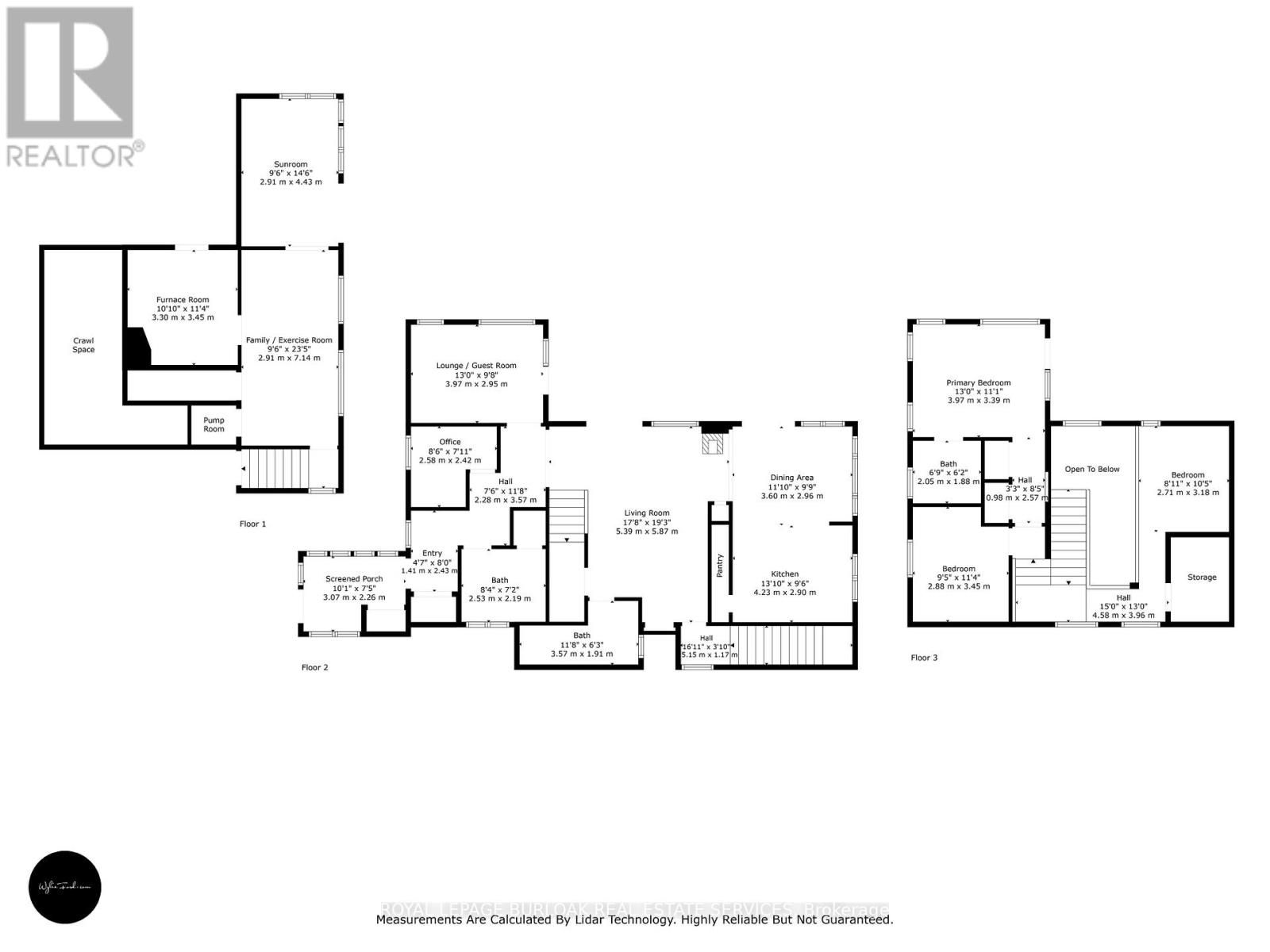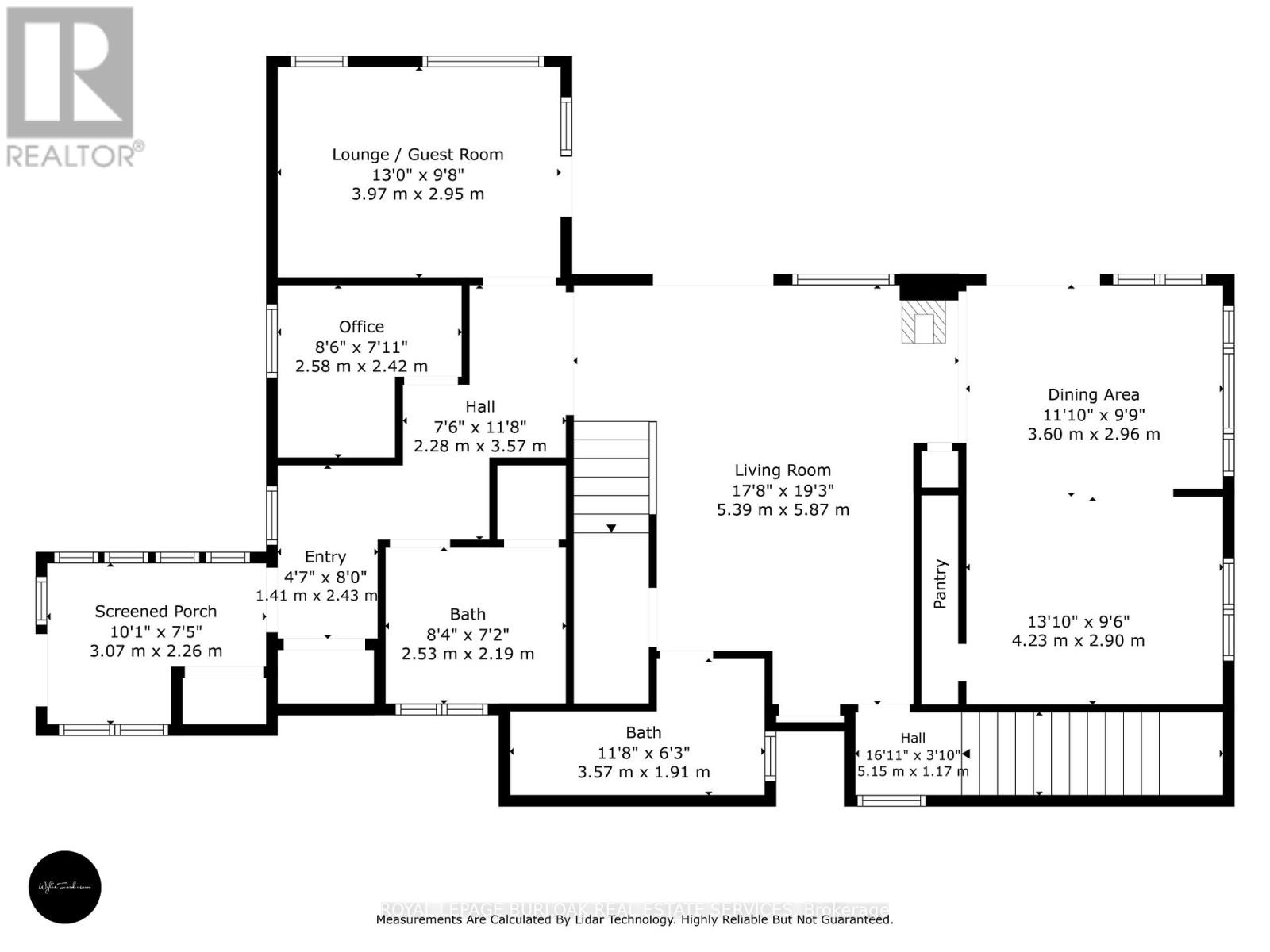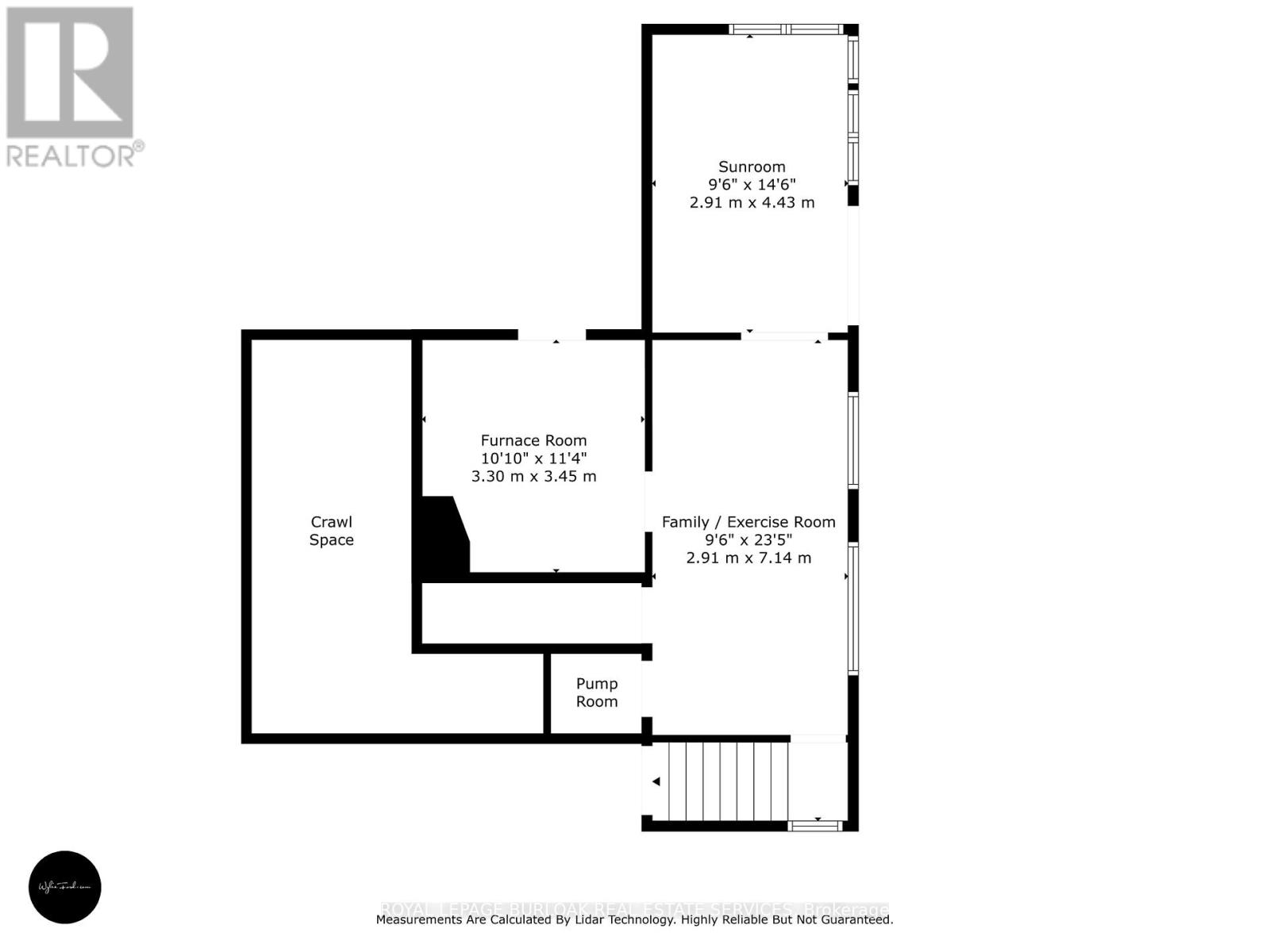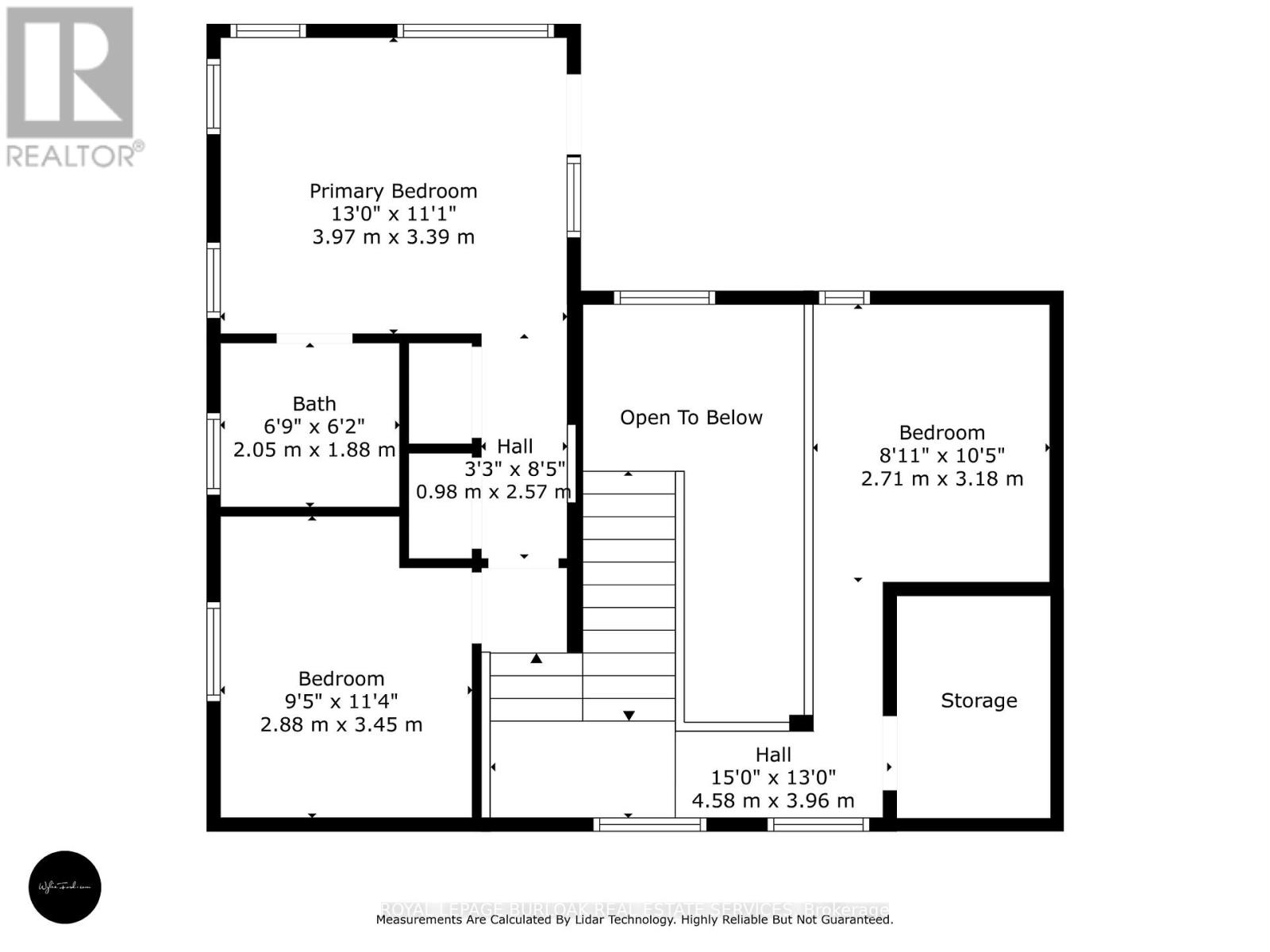4 Bedroom
3 Bathroom
1,500 - 2,000 ft2
Fireplace
Central Air Conditioning
Forced Air
Waterfront
$825,000
Welcome to your year-round escape on sought-after Bay Lake. This 4-bedroom, 2,150 sq ft of living space home offers stunning lake views, cathedral ceilings, and an open-concept eat-in kitchen that spans the full width of the house. Walk out to a spacious entertainment deck perfect for relaxing or hosting. Enjoy the benefits of 2 docks on the lake. One for entertaining and enjoying a drink while taking in the sightlines, while the other can be used for storage and launching kayaks and other small watercraft. The main floor includes a spa-inspired bathroom with therapeutic tub, stackable laundry, a bedroom, and a bright office space. Upstairs, the private primary suite features soaring ceilings, a 2-piece ensuite, and a personal balcony for morning coffee with a view. Two other well appointed bedrooms upstairs for company to stay and enjoy the lake. The lower level showcases a Muskoka room with more incredible views and a walkout to beautifully landscaped gardens with multiple water features. Enjoy 110 feet of south-west-facing shoreline, mature pines and cedars, a 10' x 14' lakeside gazebo, large sunny dock, and multiple storage outbuildings. Recent updates include a Generac generator, propane furnace & A/C (approx. 5 years), steel roof (2023), and UV water purification system (2024), new septic pump (2024). At just 25 minutes from Huntsville, this is the ideal blend of nature, comfort, and convenience. (id:50976)
Property Details
|
MLS® Number
|
X12069180 |
|
Property Type
|
Single Family |
|
Community Name
|
Emsdale |
|
Easement
|
Right Of Way |
|
Features
|
Irregular Lot Size |
|
Parking Space Total
|
12 |
|
Structure
|
Shed, Workshop, Dock |
|
View Type
|
View Of Water, Lake View, Direct Water View |
|
Water Front Type
|
Waterfront |
Building
|
Bathroom Total
|
3 |
|
Bedrooms Above Ground
|
4 |
|
Bedrooms Total
|
4 |
|
Age
|
51 To 99 Years |
|
Amenities
|
Fireplace(s) |
|
Appliances
|
Water Heater, Dishwasher, Dryer, Freezer, Stove, Washer, Refrigerator |
|
Basement Development
|
Finished |
|
Basement Features
|
Walk Out |
|
Basement Type
|
N/a (finished) |
|
Construction Style Attachment
|
Detached |
|
Cooling Type
|
Central Air Conditioning |
|
Exterior Finish
|
Vinyl Siding |
|
Fireplace Present
|
Yes |
|
Fireplace Total
|
1 |
|
Foundation Type
|
Block |
|
Half Bath Total
|
2 |
|
Heating Fuel
|
Propane |
|
Heating Type
|
Forced Air |
|
Stories Total
|
2 |
|
Size Interior
|
1,500 - 2,000 Ft2 |
|
Type
|
House |
|
Utility Water
|
Lake/river Water Intake |
Parking
Land
|
Access Type
|
Year-round Access, Private Docking |
|
Acreage
|
No |
|
Sewer
|
Septic System |
|
Size Depth
|
408 Ft |
|
Size Frontage
|
110 Ft |
|
Size Irregular
|
110 X 408 Ft ; 408.62x26.37x40.01x39.45x381.50x27.98 |
|
Size Total Text
|
110 X 408 Ft ; 408.62x26.37x40.01x39.45x381.50x27.98|1/2 - 1.99 Acres |
Rooms
| Level |
Type |
Length |
Width |
Dimensions |
|
Second Level |
Primary Bedroom |
3.97 m |
3.39 m |
3.97 m x 3.39 m |
|
Second Level |
Bathroom |
2.05 m |
1.88 m |
2.05 m x 1.88 m |
|
Second Level |
Bedroom |
2.88 m |
3.45 m |
2.88 m x 3.45 m |
|
Second Level |
Bedroom |
2.71 m |
3.18 m |
2.71 m x 3.18 m |
|
Basement |
Recreational, Games Room |
2.91 m |
7.14 m |
2.91 m x 7.14 m |
|
Basement |
Sunroom |
2.91 m |
4.43 m |
2.91 m x 4.43 m |
|
Main Level |
Living Room |
5.39 m |
5.87 m |
5.39 m x 5.87 m |
|
Main Level |
Kitchen |
7.83 m |
2.96 m |
7.83 m x 2.96 m |
|
Main Level |
Bedroom |
3.97 m |
2.95 m |
3.97 m x 2.95 m |
|
Main Level |
Office |
2.58 m |
2.42 m |
2.58 m x 2.42 m |
|
Main Level |
Bathroom |
2.53 m |
2.19 m |
2.53 m x 2.19 m |
|
Main Level |
Bathroom |
3.57 m |
1.91 m |
3.57 m x 1.91 m |
https://www.realtor.ca/real-estate/28136511/501-north-bay-lake-road-perry-emsdale-emsdale



