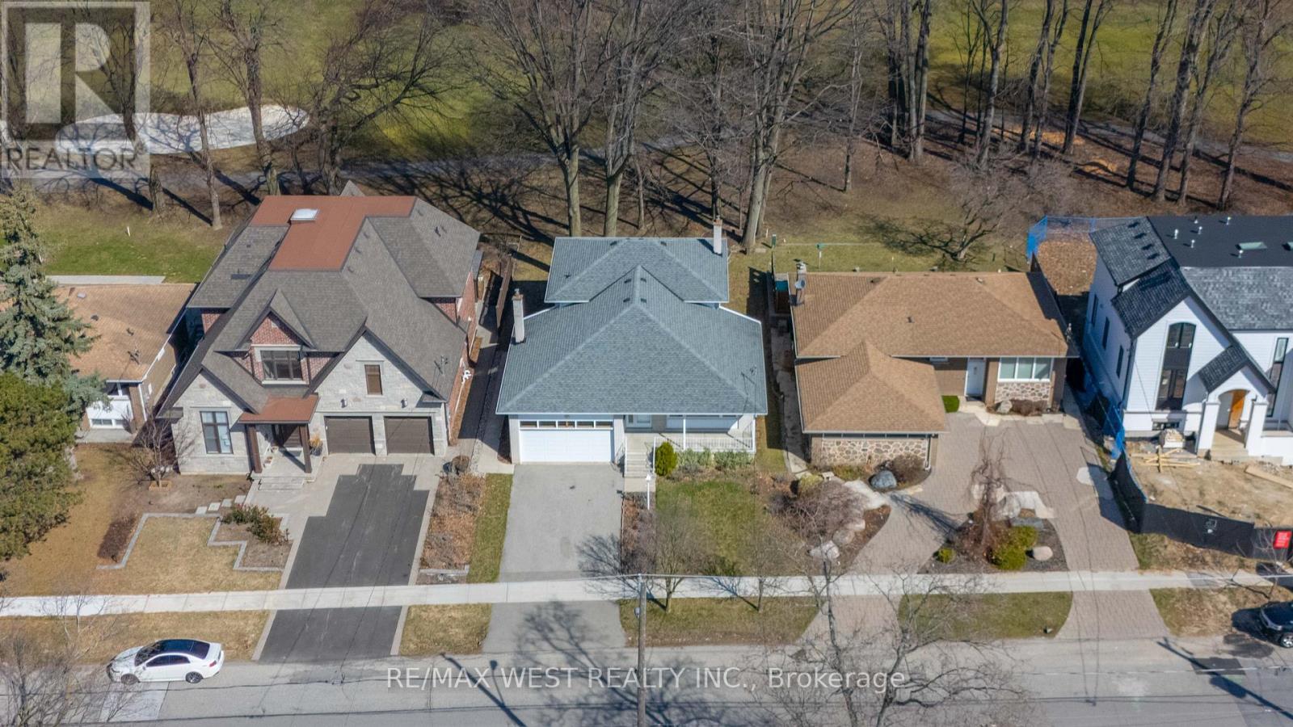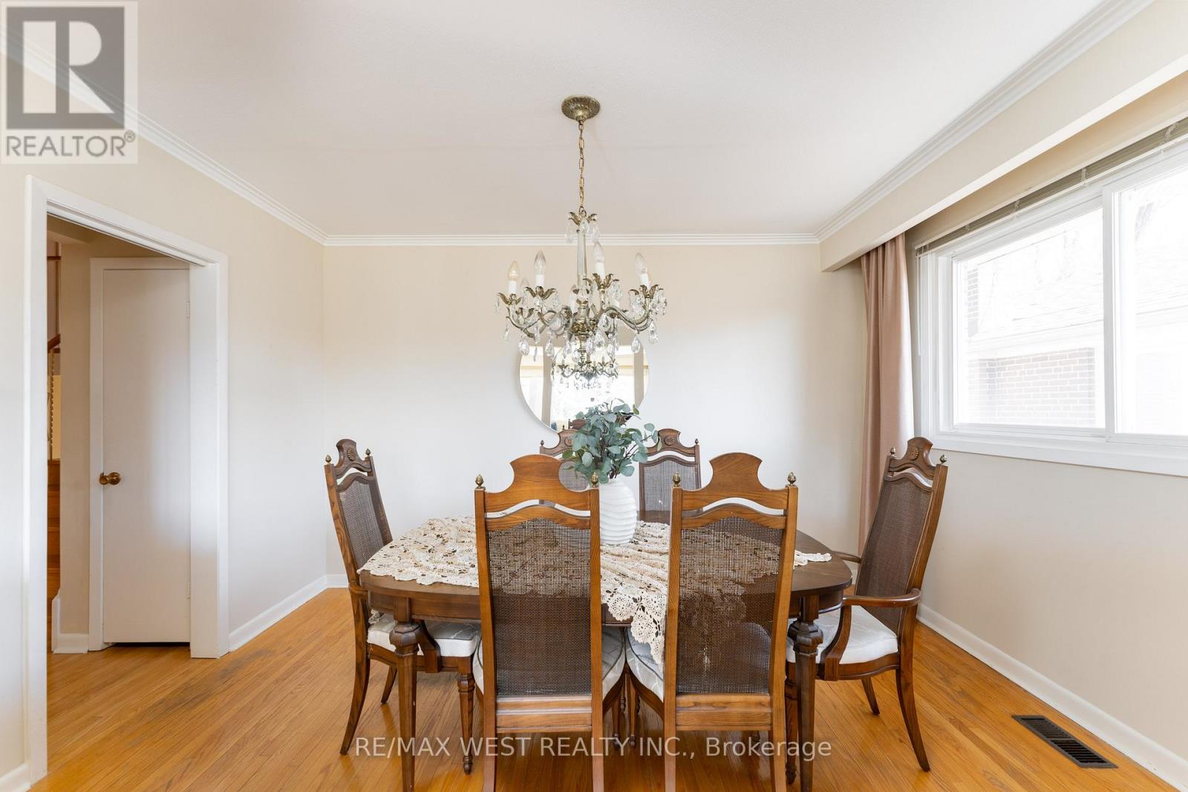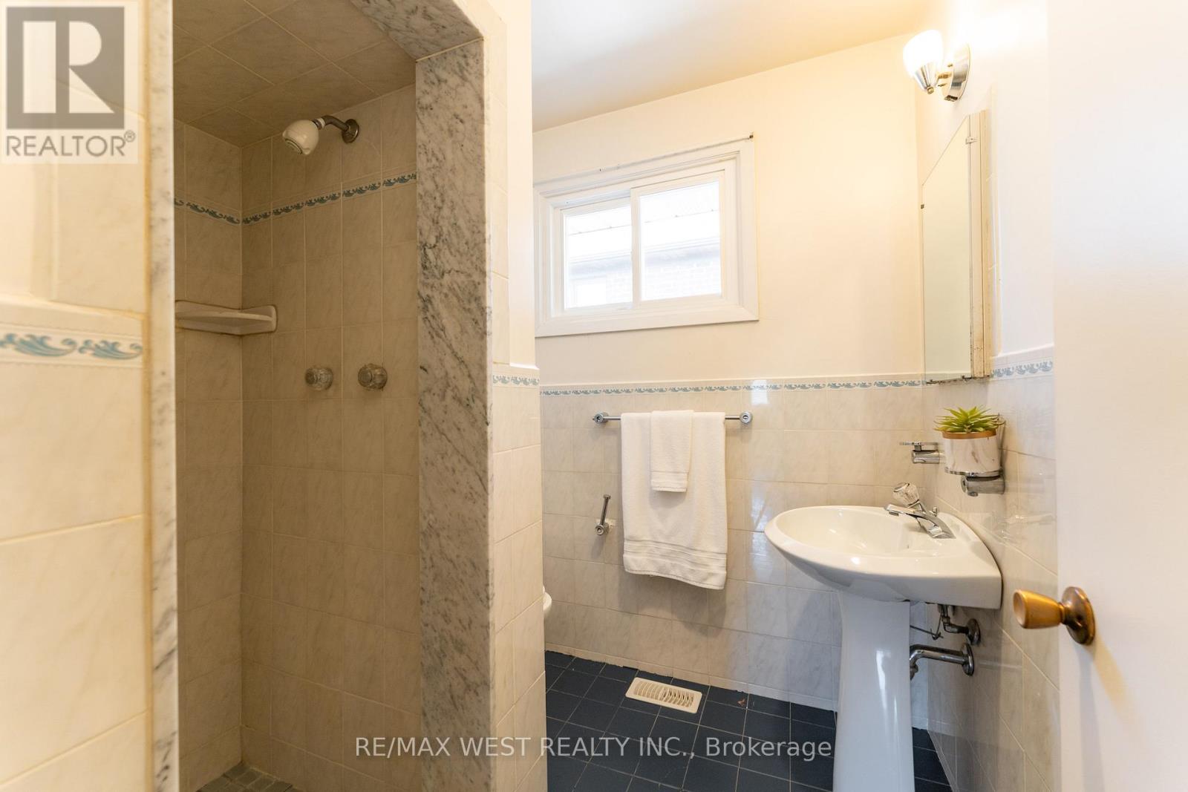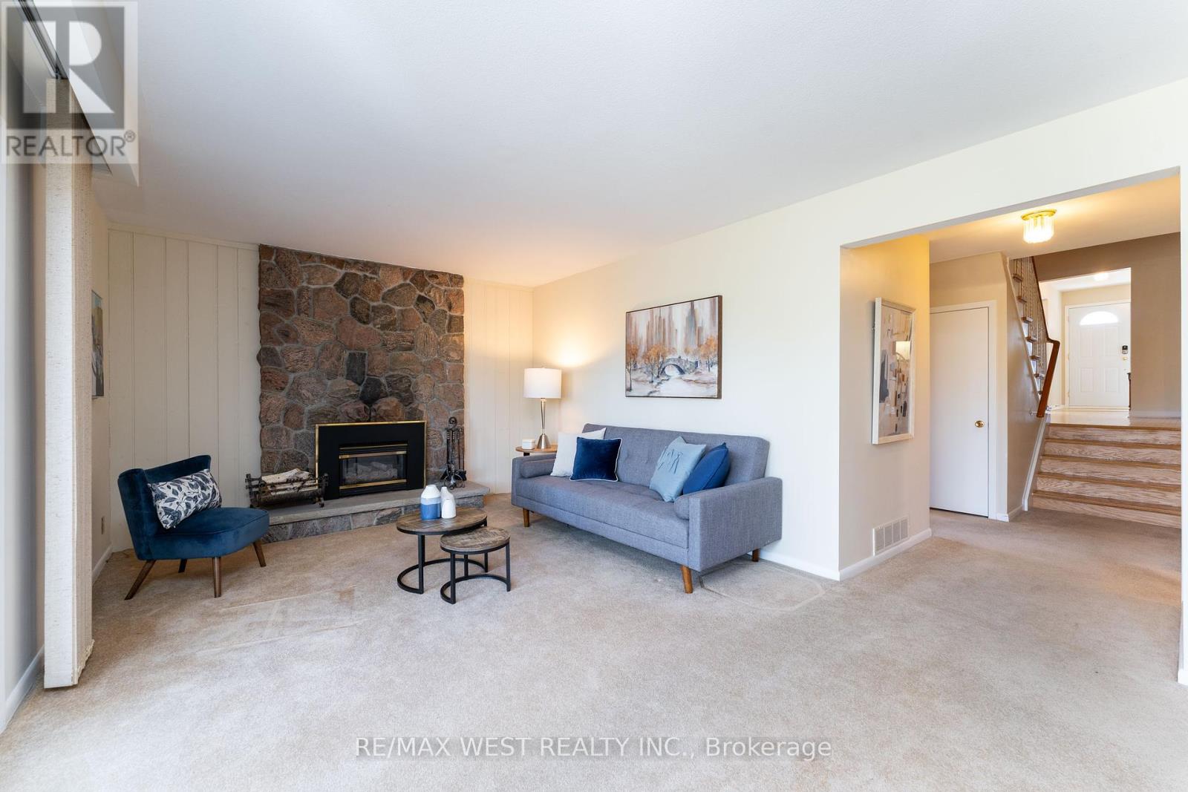4 Bedroom
3 Bathroom
2,000 - 2,500 ft2
Fireplace
Central Air Conditioning
Forced Air
$2,000,000
Welcome To 28 Braywin Dr This Home Offers The Unique Opportunity To Live In A Spacious Backsplit House With a Private Golf Course Backing Right Onto To Your Property. This Beautiful Well Maintained 4 Bedroom 3 Bathroom Property Is Located In The Heart Of Golfwood Village On a Quiet Treelined Street In a Family Friendly Neighbourhood. Big Windows Provide Fantastic Lighting, Hardwood Floors, Primary Bedroom with Ensuite Bathroom And Huge Finished Basement, Perfect For A Games Room, Gym, Or Den. Large Eat In Kitchen, Family Room With Stone Fire Place and Walk Out To your Private Backyard Where You Can Enjoy The Picturesque View On The 17th Hole Of The Weston Golf and Country Club. Double Car Garage And Large Double Wide Driveway. This Property Has So Much Potential And Has Been Lovingly Owned By The Same Family. Move In, Renovate Or Build Your Dream Home This House Has So Many Possibilities. (id:50976)
Property Details
|
MLS® Number
|
W12069141 |
|
Property Type
|
Single Family |
|
Community Name
|
Kingsview Village-The Westway |
|
Features
|
Wooded Area |
|
Parking Space Total
|
4 |
Building
|
Bathroom Total
|
3 |
|
Bedrooms Above Ground
|
4 |
|
Bedrooms Total
|
4 |
|
Amenities
|
Fireplace(s) |
|
Appliances
|
Garage Door Opener Remote(s), All, Dishwasher, Dryer, Microwave, Stove, Washer, Window Coverings, Refrigerator |
|
Basement Development
|
Finished |
|
Basement Features
|
Walk Out |
|
Basement Type
|
N/a (finished) |
|
Construction Style Attachment
|
Detached |
|
Construction Style Split Level
|
Backsplit |
|
Cooling Type
|
Central Air Conditioning |
|
Exterior Finish
|
Brick |
|
Fireplace Present
|
Yes |
|
Flooring Type
|
Hardwood, Tile |
|
Foundation Type
|
Concrete |
|
Half Bath Total
|
1 |
|
Heating Fuel
|
Natural Gas |
|
Heating Type
|
Forced Air |
|
Size Interior
|
2,000 - 2,500 Ft2 |
|
Type
|
House |
|
Utility Water
|
Municipal Water |
Parking
Land
|
Acreage
|
No |
|
Sewer
|
Sanitary Sewer |
|
Size Depth
|
120 Ft |
|
Size Frontage
|
55 Ft ,1 In |
|
Size Irregular
|
55.1 X 120 Ft |
|
Size Total Text
|
55.1 X 120 Ft |
Rooms
| Level |
Type |
Length |
Width |
Dimensions |
|
Second Level |
Primary Bedroom |
3.44 m |
3.88 m |
3.44 m x 3.88 m |
|
Second Level |
Bedroom 2 |
3.4 m |
3.92 m |
3.4 m x 3.92 m |
|
Second Level |
Bedroom 3 |
3.26 m |
2.79 m |
3.26 m x 2.79 m |
|
Second Level |
Bathroom |
2.46 m |
3.51 m |
2.46 m x 3.51 m |
|
Lower Level |
Games Room |
7.14 m |
6.27 m |
7.14 m x 6.27 m |
|
Main Level |
Living Room |
4.23 m |
4.98 m |
4.23 m x 4.98 m |
|
Main Level |
Dining Room |
3.03 m |
3.87 m |
3.03 m x 3.87 m |
|
Main Level |
Kitchen |
3.01 m |
5.38 m |
3.01 m x 5.38 m |
|
Main Level |
Bedroom 4 |
3.44 m |
2.77 m |
3.44 m x 2.77 m |
|
Ground Level |
Family Room |
3.63 m |
8.63 m |
3.63 m x 8.63 m |
https://www.realtor.ca/real-estate/28136457/28-braywin-drive-toronto-kingsview-village-the-westway-kingsview-village-the-westway





































