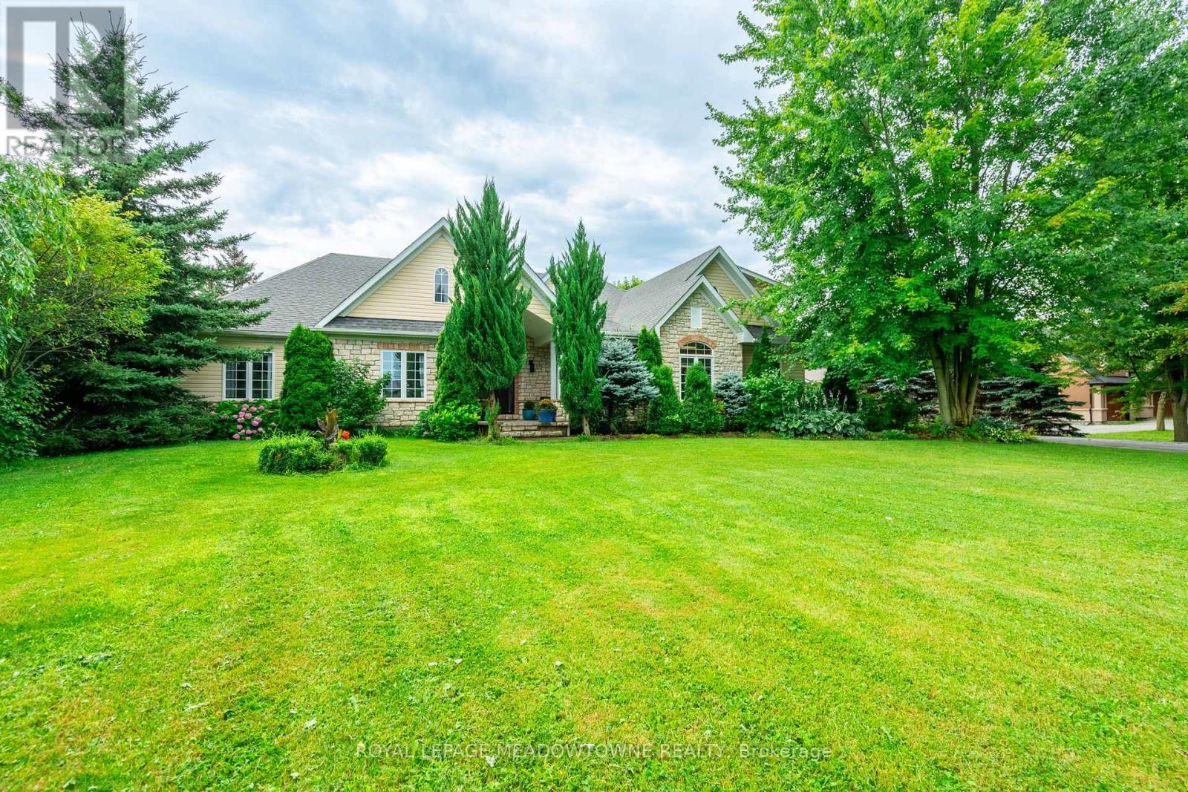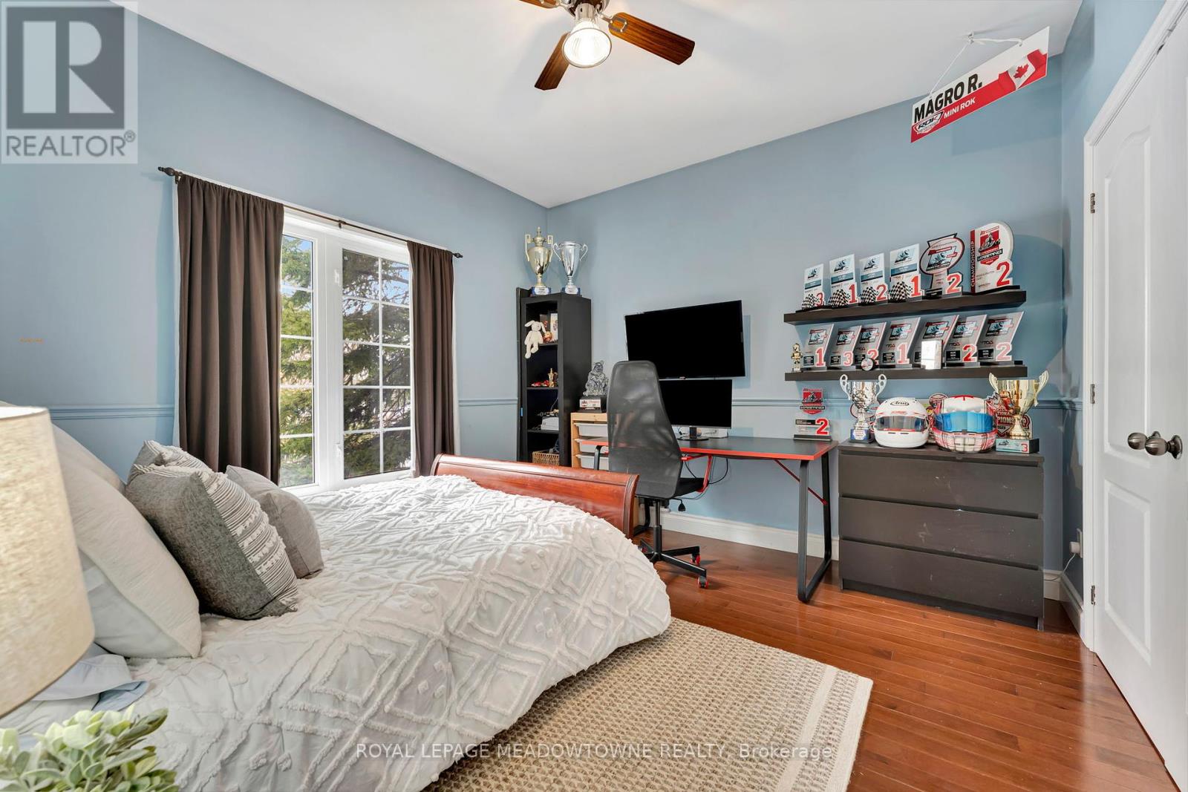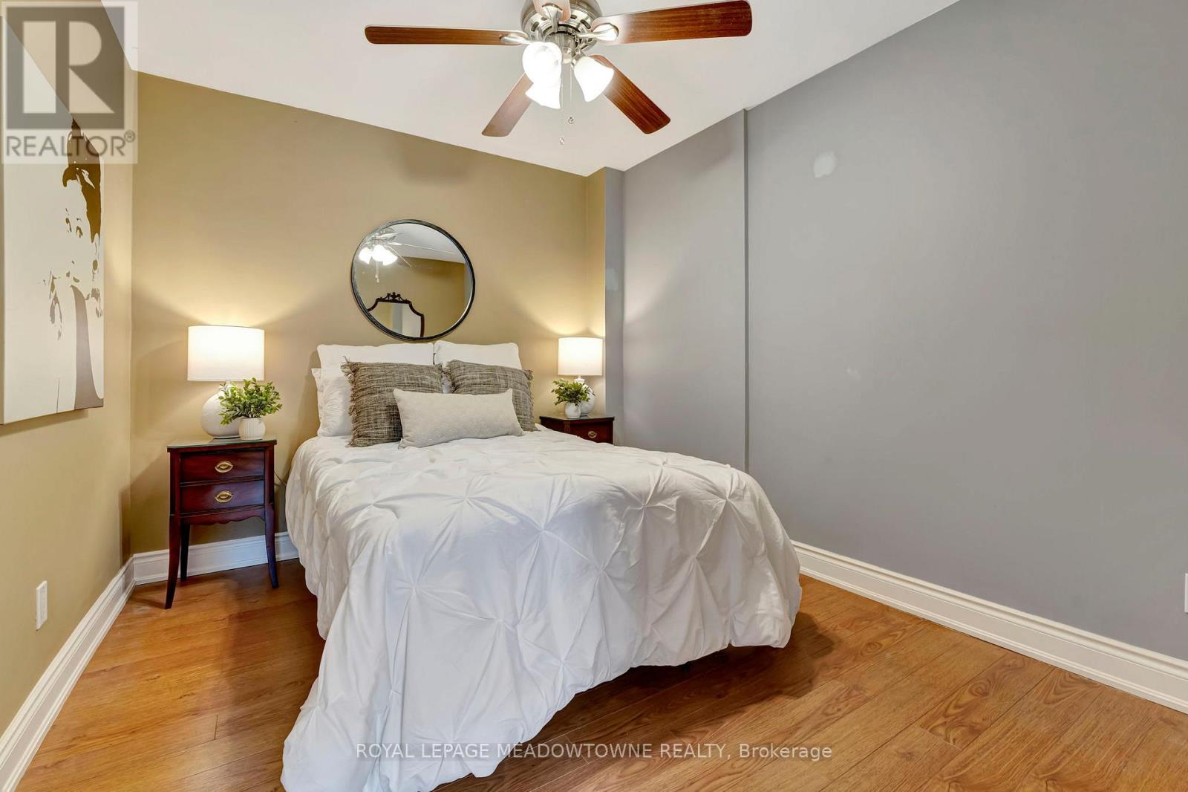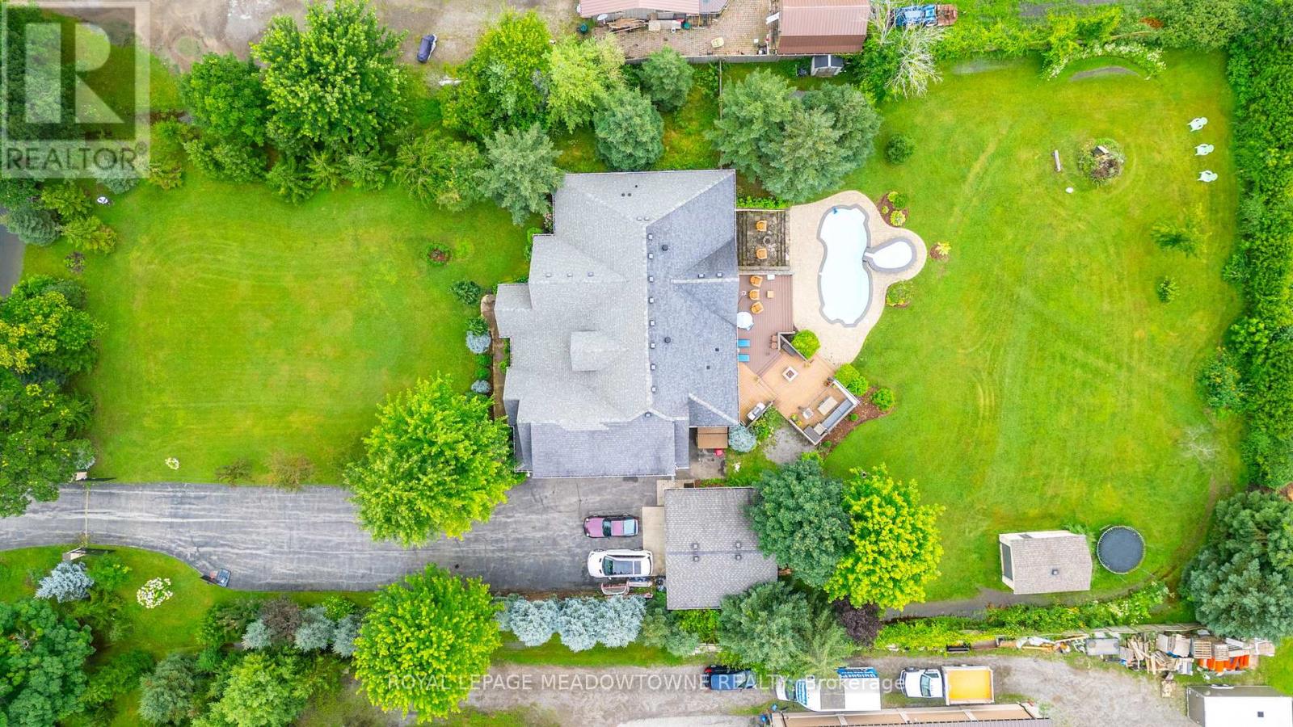6 Bedroom
4 Bathroom
2,000 - 2,500 ft2
Bungalow
Fireplace
Inground Pool
Central Air Conditioning
Forced Air
$2,249,000
Welcome to 128 Carlisle Road, where thoughtful construction meets modern design in one of Carlisle's most sought-after locations. Set on a beautifully landscaped lot across from scenic Courtcliffe Park, this 2,500 sq. ft. executive bungalow offers the features today's buyers are looking for newer mechanical systems, spacious layouts, and solid construction that goes beyond cosmetic updates. For buyers who value the quality and innovation that come with more recently built homes, this one checks all the boxes: a walk-out basement finished in 2016, a saltwater pool and hot tub installed in 2019, triple-pane windows, a dry foundation, 9' ceilings, plastic plumbing, and quiet, non-squeaking floors, all elements that speak to the kind of home that's been well cared for and intelligently improved over time. Inside, the open-concept layout flows seamlessly through updated bathrooms, a main-floor office, and into a self-contained in-law/nanny suite above the garage, complete with its own full kitchen and 3-piece bathroom. Downstairs, you'll find an additional bedroom, a second office, and walk-out access to the backyard oasis featuring composite decking, low-maintenance landscaping, and a 24x24 bonus garage for your hobbies, toys, or storage needs. Key Features: 2,500 sq. ft. of modern, thoughtfully designed living space. Triple-car garage + separate 24x24 bonus garage. Saltwater pool & hot tub (2015)Walk-out basement (2016)In-law/nanny suite with kitchen & bath. Main floor & basement offices. Located directly across from Courtcliffe Park with trails and green space. Minutes to Burlington, Hamilton & the GTA. 30 seconds to local coffee & breakfast favourites (Tim Hortons & Breezy Corners). If you've been searching for a home that offers the quality of newer builds with space, flexibility, and potential to personalize, 128 Carlisle Road delivers. (id:50976)
Property Details
|
MLS® Number
|
X12068751 |
|
Property Type
|
Single Family |
|
Community Name
|
Carlisle |
|
Amenities Near By
|
Park |
|
Features
|
Flat Site, Conservation/green Belt, Dry |
|
Parking Space Total
|
20 |
|
Pool Features
|
Salt Water Pool |
|
Pool Type
|
Inground Pool |
|
Structure
|
Deck, Porch, Patio(s), Drive Shed, Workshop |
|
View Type
|
View |
Building
|
Bathroom Total
|
4 |
|
Bedrooms Above Ground
|
3 |
|
Bedrooms Below Ground
|
3 |
|
Bedrooms Total
|
6 |
|
Age
|
16 To 30 Years |
|
Amenities
|
Fireplace(s) |
|
Appliances
|
Hot Tub, Water Heater, Water Treatment, Dishwasher, Dryer, Microwave, Hood Fan, Stove, Washer, Window Coverings, Refrigerator |
|
Architectural Style
|
Bungalow |
|
Basement Development
|
Finished |
|
Basement Features
|
Walk Out |
|
Basement Type
|
N/a (finished) |
|
Construction Style Attachment
|
Detached |
|
Cooling Type
|
Central Air Conditioning |
|
Exterior Finish
|
Brick, Stone |
|
Fire Protection
|
Security System, Alarm System |
|
Fireplace Present
|
Yes |
|
Fireplace Total
|
2 |
|
Foundation Type
|
Poured Concrete |
|
Half Bath Total
|
1 |
|
Heating Fuel
|
Natural Gas |
|
Heating Type
|
Forced Air |
|
Stories Total
|
1 |
|
Size Interior
|
2,000 - 2,500 Ft2 |
|
Type
|
House |
|
Utility Water
|
Drilled Well |
Parking
Land
|
Acreage
|
No |
|
Fence Type
|
Fenced Yard |
|
Land Amenities
|
Park |
|
Sewer
|
Septic System |
|
Size Depth
|
300 Ft |
|
Size Frontage
|
150 Ft |
|
Size Irregular
|
150 X 300 Ft |
|
Size Total Text
|
150 X 300 Ft|1/2 - 1.99 Acres |
|
Surface Water
|
River/stream |
|
Zoning Description
|
A1 |
Rooms
| Level |
Type |
Length |
Width |
Dimensions |
|
Basement |
Recreational, Games Room |
10.3 m |
8.81 m |
10.3 m x 8.81 m |
|
Basement |
Bedroom 4 |
3.49 m |
3.66 m |
3.49 m x 3.66 m |
|
Basement |
Office |
3.45 m |
4.37 m |
3.45 m x 4.37 m |
|
Ground Level |
Living Room |
5.41 m |
6.44 m |
5.41 m x 6.44 m |
|
Ground Level |
Dining Room |
3.76 m |
3.01 m |
3.76 m x 3.01 m |
|
Ground Level |
Kitchen |
3.77 m |
415 m |
3.77 m x 415 m |
|
Ground Level |
Office |
3.68 m |
1.82 m |
3.68 m x 1.82 m |
|
Ground Level |
Primary Bedroom |
4.66 m |
8.05 m |
4.66 m x 8.05 m |
|
Ground Level |
Bedroom 2 |
3.55 m |
3.41 m |
3.55 m x 3.41 m |
|
Ground Level |
Bedroom 3 |
3.84 m |
3.79 m |
3.84 m x 3.79 m |
|
In Between |
Bedroom 5 |
3.22 m |
2.78 m |
3.22 m x 2.78 m |
|
In Between |
Family Room |
3.3 m |
7.85 m |
3.3 m x 7.85 m |
|
In Between |
Kitchen |
5.26 m |
3.19 m |
5.26 m x 3.19 m |
https://www.realtor.ca/real-estate/28135970/128-carlisle-road-hamilton-carlisle-carlisle




















































