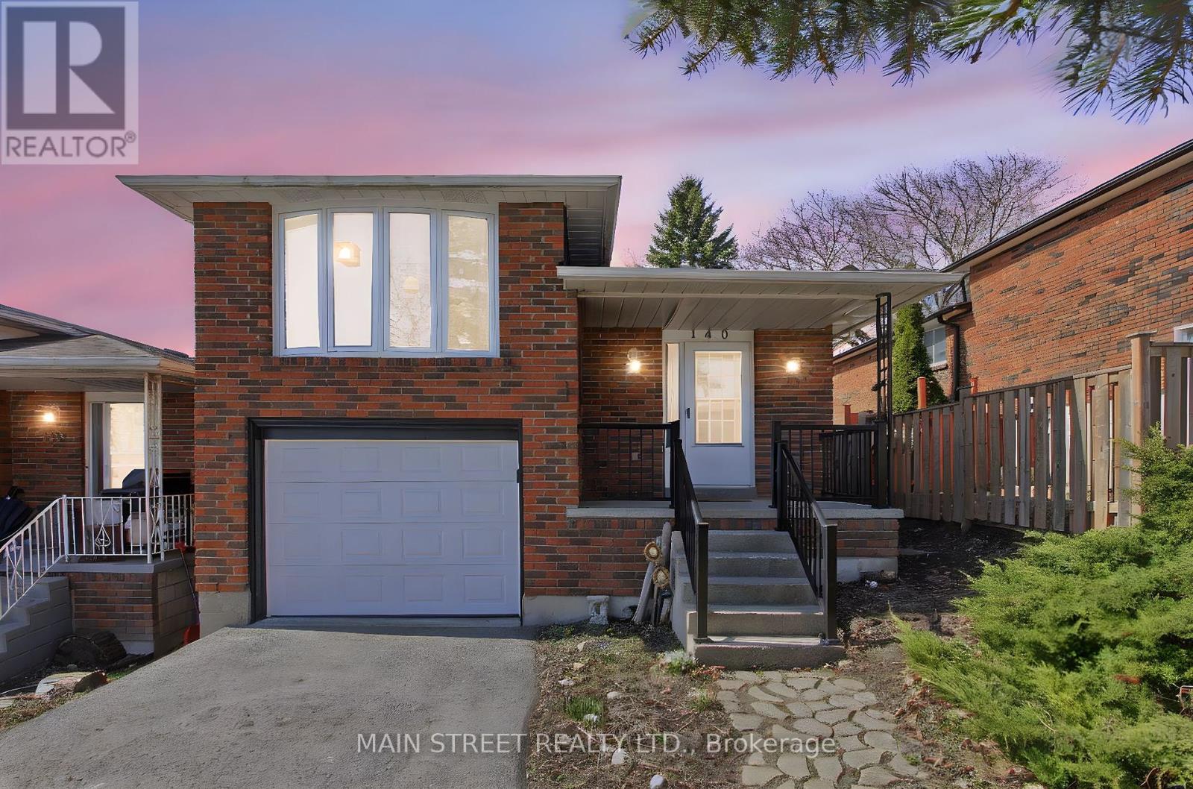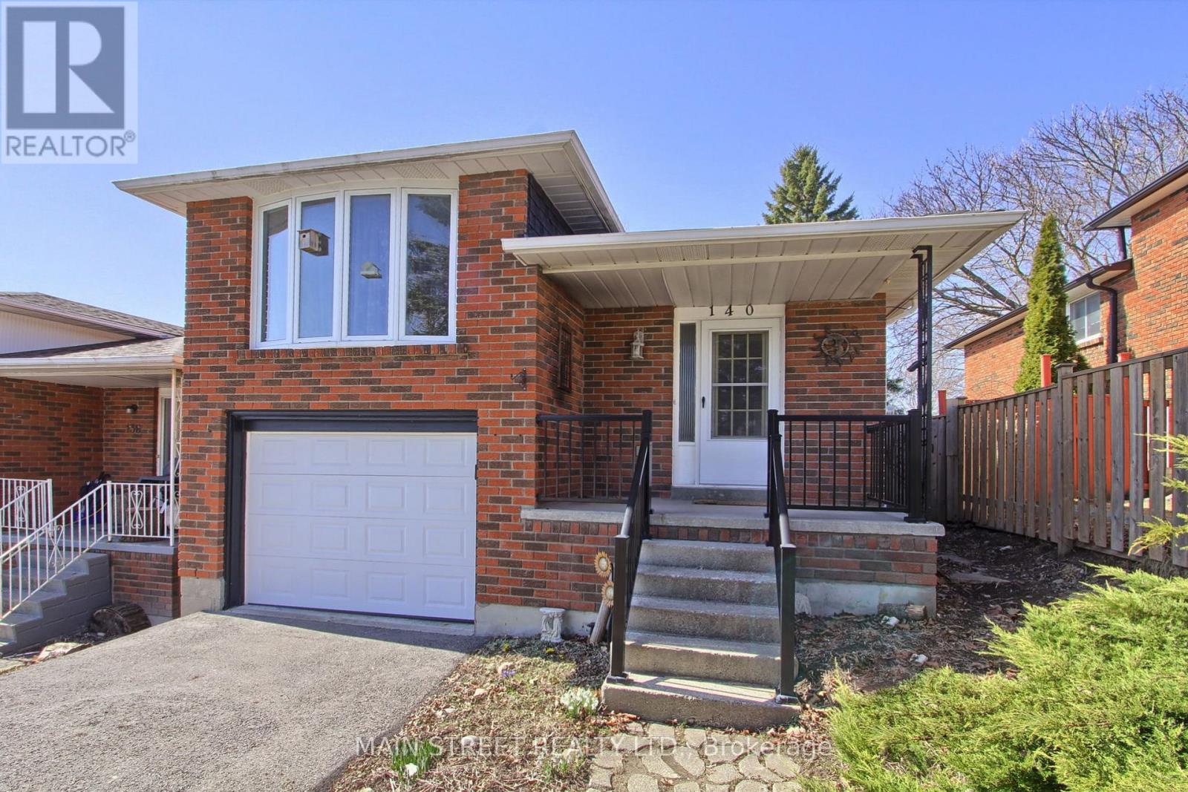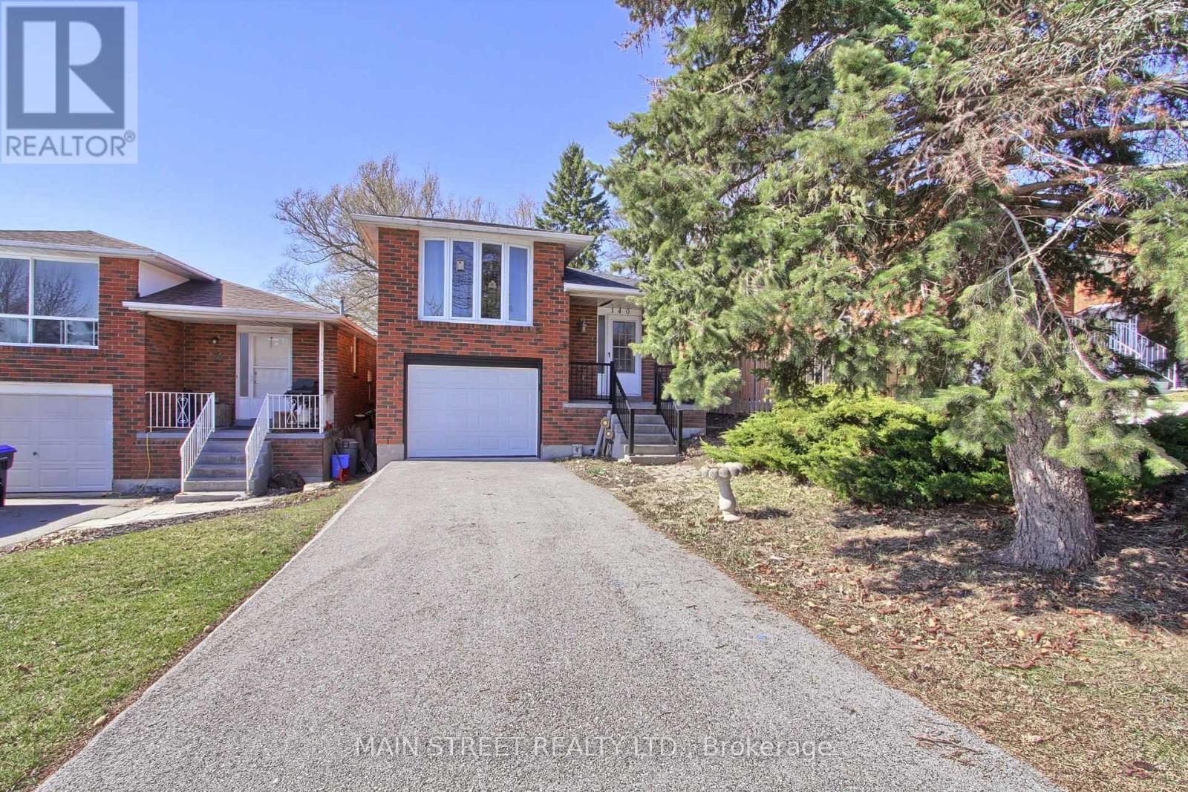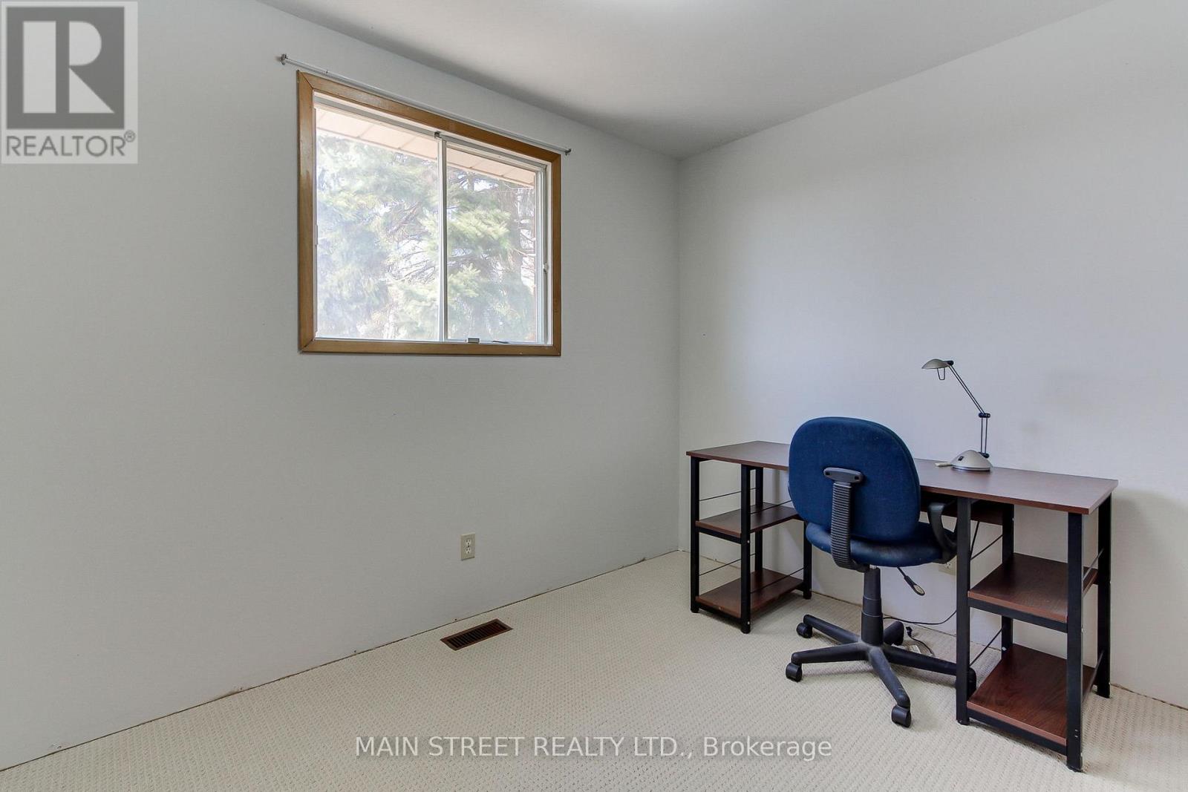4 Bedroom
2 Bathroom
1,100 - 1,500 ft2
Raised Bungalow
Central Air Conditioning
Forced Air
$769,900
Welcome to 140 Zima Crescent in the desirable town of Bradford. This charming home boasts 3 bedrooms, 2 bathrooms, and has been freshly painted throughout. The spacious living room provides a comfortable area for relaxation, while the private backyard offers a serene retreat with beautiful trees. The basement features a convenient walkout and walk up to the garage, presenting an excellent opportunity for rental income or an in-law suite. Located just minutes away from the GO station and highway for ease of use getting to work and back, this home is also steps to shops, schools, and parks.Recent updates include a new shingles in 2021, fresh paint throughout the upper floor in 2025, canopy on the deck 2021, a leaf filter installed in 2021, a paved driveway completed in 2021, and new carpet in one of the bedrooms 2025. Don't miss the chance to make this well-maintained property your new home sweet home ** This is a linked property.** (id:50976)
Property Details
|
MLS® Number
|
N12068811 |
|
Property Type
|
Single Family |
|
Community Name
|
Bradford |
|
Parking Space Total
|
3 |
Building
|
Bathroom Total
|
2 |
|
Bedrooms Above Ground
|
3 |
|
Bedrooms Below Ground
|
1 |
|
Bedrooms Total
|
4 |
|
Appliances
|
Water Heater, Dryer, Washer, Window Coverings |
|
Architectural Style
|
Raised Bungalow |
|
Basement Development
|
Partially Finished |
|
Basement Features
|
Walk Out |
|
Basement Type
|
N/a (partially Finished) |
|
Construction Style Attachment
|
Detached |
|
Cooling Type
|
Central Air Conditioning |
|
Exterior Finish
|
Brick |
|
Foundation Type
|
Unknown |
|
Half Bath Total
|
1 |
|
Heating Fuel
|
Natural Gas |
|
Heating Type
|
Forced Air |
|
Stories Total
|
1 |
|
Size Interior
|
1,100 - 1,500 Ft2 |
|
Type
|
House |
|
Utility Water
|
Municipal Water |
Parking
Land
|
Acreage
|
No |
|
Sewer
|
Sanitary Sewer |
|
Size Depth
|
118 Ft ,1 In |
|
Size Frontage
|
30 Ft ,4 In |
|
Size Irregular
|
30.4 X 118.1 Ft |
|
Size Total Text
|
30.4 X 118.1 Ft |
Rooms
| Level |
Type |
Length |
Width |
Dimensions |
|
Main Level |
Kitchen |
4.27 m |
3.7 m |
4.27 m x 3.7 m |
|
Main Level |
Living Room |
7.32 m |
3.35 m |
7.32 m x 3.35 m |
|
Main Level |
Primary Bedroom |
3.5 m |
3.35 m |
3.5 m x 3.35 m |
|
Main Level |
Bedroom |
3 m |
2.74 m |
3 m x 2.74 m |
|
Main Level |
Bedroom |
3.5 m |
3.05 m |
3.5 m x 3.05 m |
https://www.realtor.ca/real-estate/28135876/140-zima-crescent-bradford-west-gwillimbury-bradford-bradford


























