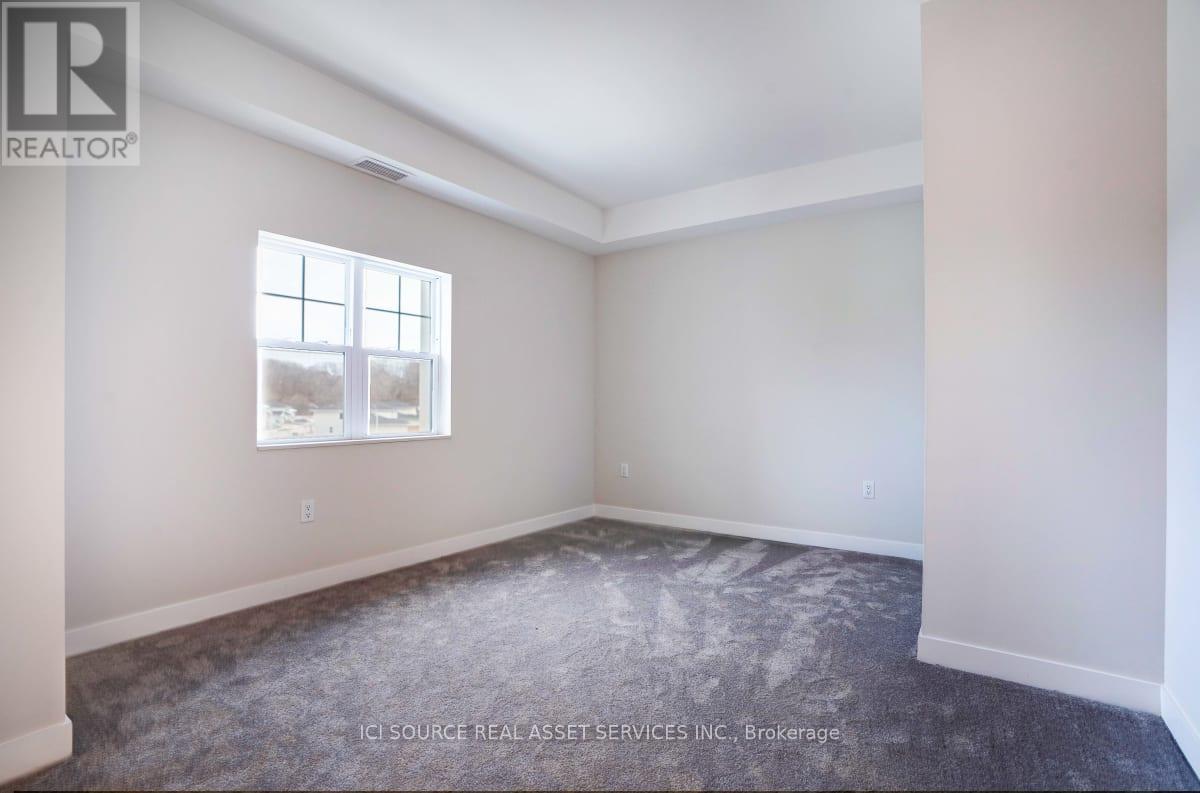2 Bedroom
2 Bathroom
1,200 - 1,399 ft2
Central Air Conditioning
Forced Air
$589,900Maintenance, Common Area Maintenance, Insurance, Parking
$490 Monthly
Welcome to life at Kokomo Beach Community! This 3rd floor, 2 bedroom corner condo offers a bright South East view and an impressive 1,240 square feet of beautifully designed living space. This spacious Dune Modified model, features two well-sized bedrooms, two full bathrooms, and a great floor plan. The open-concept living area is filled with natural light from windows throughout and includes a stylish kitchen with quartz countertops, a breakfast bar, new appliances, and luxury vinyl plank flooring and quality carpet throughout. The primary bedroom offers a walk-in closet and ensuite bathroom, while the entire unit includes in-suite laundry, private HVAC controls, and a private balcony perfect for relaxing or entertaining. This condo also comes with exclusive underground parking and a generously sized storage locker. As an owner, you'll enjoy access to the Kokomo Beach Club just steps away, with amenities such as a fitness centre, yoga studio, meeting room, inground pool, and owners lounge. The large rooftop patio provides beautiful views of the Kettle Creek Golf Course, ideal for entertaining. Just a short walk brings you to the award-winning Blue Flag beach and the charming downtown of Port Stanley, with its unique shops and restaurants. The Kokomo community is surrounded by landscaped green space, a pond, children's playground, pickleball court, and a scenic walking trail through 12 acres of protected forest. Condo and Kokomo Clubhouse fees apply. Property taxes to be re-assessed. An estimate of the tax amount is listed. *For Additional Property Details Click The Brochure Icon Below* (id:50976)
Property Details
|
MLS® Number
|
X12070988 |
|
Property Type
|
Single Family |
|
Community Name
|
Rural Central Elgin |
|
Community Features
|
Pet Restrictions |
|
Features
|
Wheelchair Access, In Suite Laundry |
|
Parking Space Total
|
1 |
Building
|
Bathroom Total
|
2 |
|
Bedrooms Above Ground
|
2 |
|
Bedrooms Total
|
2 |
|
Amenities
|
Exercise Centre, Party Room, Separate Heating Controls, Separate Electricity Meters, Storage - Locker |
|
Appliances
|
Garage Door Opener Remote(s), Dishwasher, Dryer, Microwave, Stove, Washer, Refrigerator |
|
Cooling Type
|
Central Air Conditioning |
|
Exterior Finish
|
Concrete |
|
Fire Protection
|
Security System |
|
Heating Fuel
|
Natural Gas |
|
Heating Type
|
Forced Air |
|
Size Interior
|
1,200 - 1,399 Ft2 |
|
Type
|
Apartment |
Parking
Land
Rooms
| Level |
Type |
Length |
Width |
Dimensions |
|
Main Level |
Bedroom |
3.8 m |
3.65 m |
3.8 m x 3.65 m |
|
Main Level |
Bedroom 2 |
3.7 m |
3.65 m |
3.7 m x 3.65 m |
|
Main Level |
Kitchen |
4.55 m |
2.75 m |
4.55 m x 2.75 m |
|
Main Level |
Dining Room |
4.55 m |
4.85 m |
4.55 m x 4.85 m |
https://www.realtor.ca/real-estate/28141053/316-100-the-promenade-central-elgin-rural-central-elgin





















