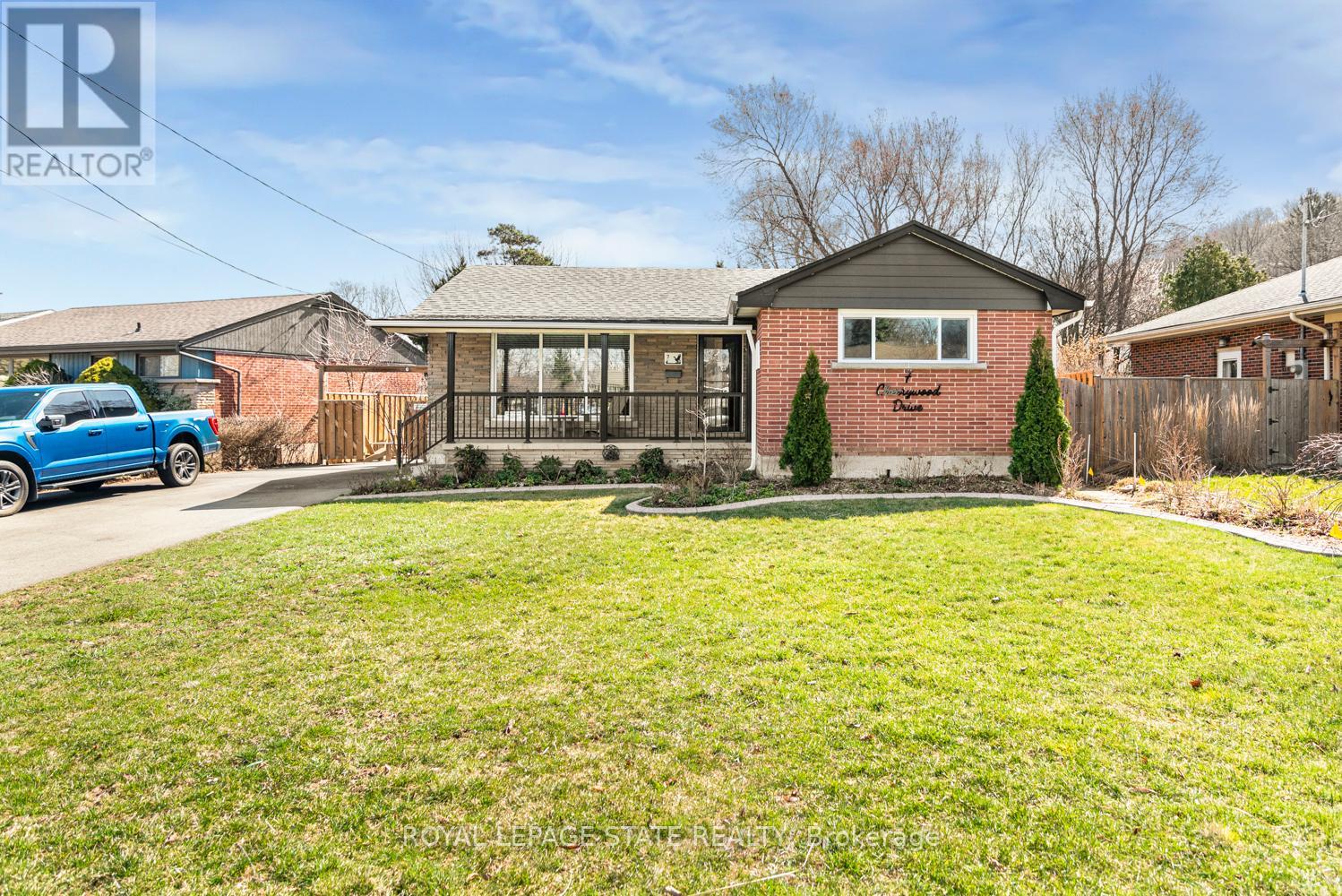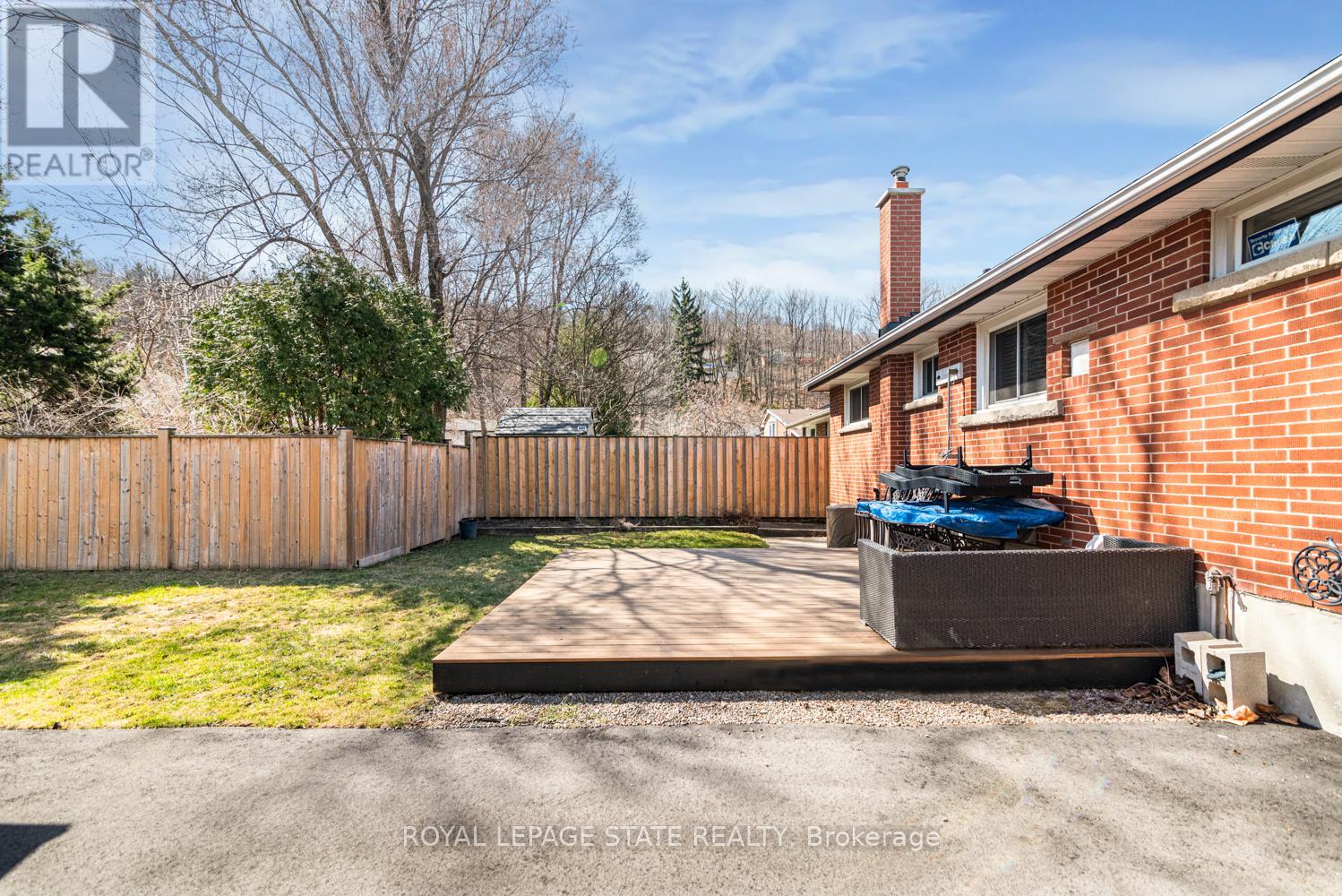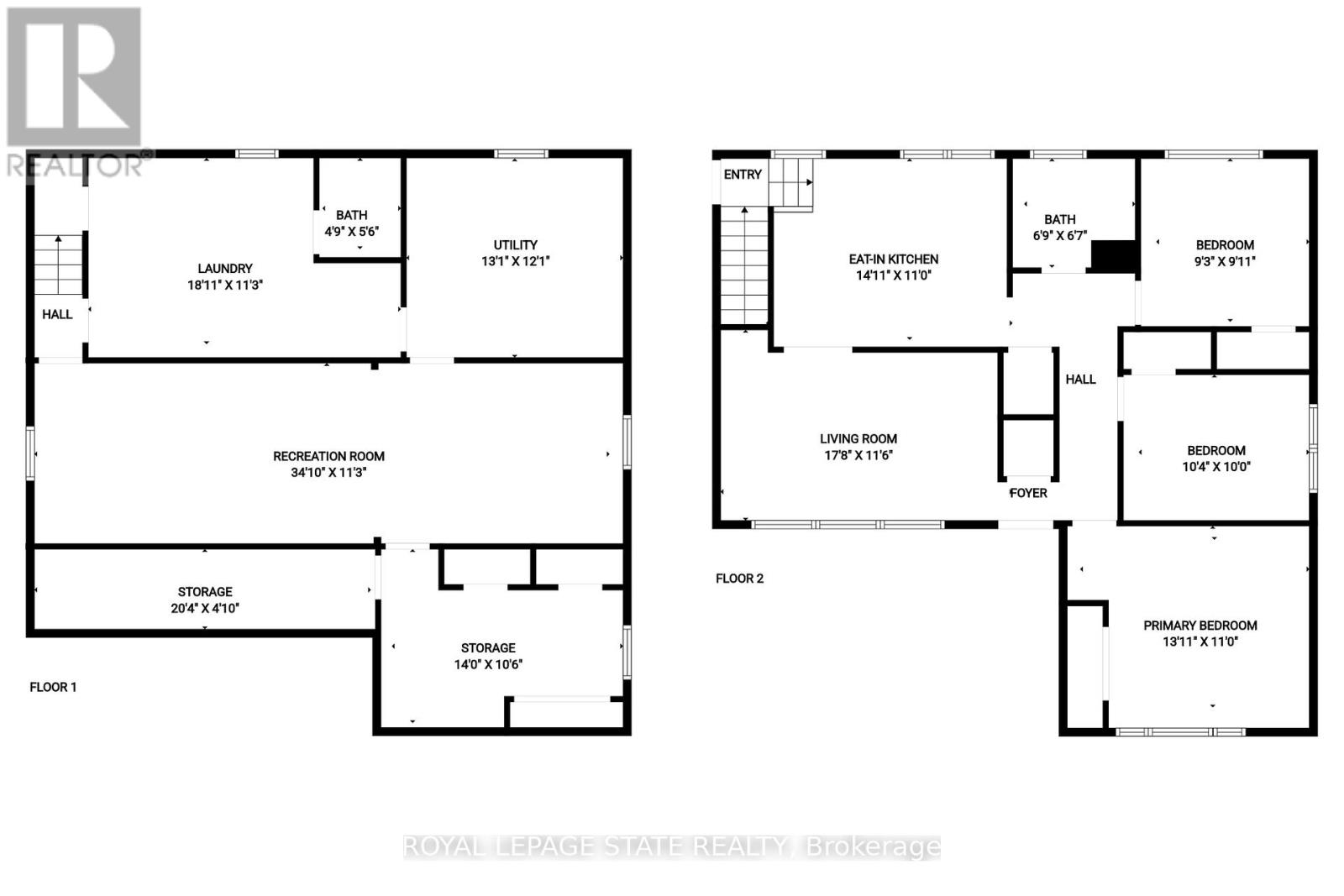3 Bedroom
2 Bathroom
700 - 1,100 ft2
Bungalow
Central Air Conditioning
Forced Air
$769,000
Welcome to this well maintained 3-bedroom, 2 bathroom home in the heart of Stoney Creek. This solid, well-built home situated in a prime location close to schools, parks, and vibrant downtown Stoney Creek offers comfort, convenience and charm. Enjoy the wonderful views of the Escarpment from your back deck, with a fully fenced backyard completed in 2024. Your summer entertaining will be perfect in this relaxed oasis. Inside you will find a bright and functional layout featuring an eat-in kitchen with granite counters, a main bathroom renovated in 2024, and a fully finished basement with second bathroom. The basement also features a large cold storage area that is perfect for canning, wine storage, or extra pantry space. This basement is ideal for a guest suite, home office, or family rec space. Even large enough for a bedroom, if you need 4 bedrooms! This move-in ready home is a rare find in a sought-after neighbourhood. Don't miss your chance to make it yours! (id:50976)
Property Details
|
MLS® Number
|
X12072008 |
|
Property Type
|
Single Family |
|
Community Name
|
Stoney Creek |
|
Equipment Type
|
Water Heater |
|
Features
|
Cul-de-sac, Irregular Lot Size, Carpet Free |
|
Parking Space Total
|
4 |
|
Rental Equipment Type
|
Water Heater |
|
Structure
|
Deck |
Building
|
Bathroom Total
|
2 |
|
Bedrooms Above Ground
|
3 |
|
Bedrooms Total
|
3 |
|
Age
|
51 To 99 Years |
|
Appliances
|
Dryer, Stove, Washer, Refrigerator |
|
Architectural Style
|
Bungalow |
|
Basement Development
|
Finished |
|
Basement Features
|
Separate Entrance |
|
Basement Type
|
N/a (finished) |
|
Construction Style Attachment
|
Detached |
|
Cooling Type
|
Central Air Conditioning |
|
Exterior Finish
|
Aluminum Siding, Brick |
|
Fire Protection
|
Smoke Detectors |
|
Foundation Type
|
Block |
|
Heating Fuel
|
Natural Gas |
|
Heating Type
|
Forced Air |
|
Stories Total
|
1 |
|
Size Interior
|
700 - 1,100 Ft2 |
|
Type
|
House |
|
Utility Water
|
Municipal Water |
Parking
Land
|
Acreage
|
No |
|
Fence Type
|
Fully Fenced, Fenced Yard |
|
Sewer
|
Sanitary Sewer |
|
Size Irregular
|
76.7 X 119.9 Acre |
|
Size Total Text
|
76.7 X 119.9 Acre|under 1/2 Acre |
|
Zoning Description
|
R2 |
Rooms
| Level |
Type |
Length |
Width |
Dimensions |
|
Basement |
Other |
6.22 m |
1.25 m |
6.22 m x 1.25 m |
|
Basement |
Laundry Room |
5.52 m |
3.44 m |
5.52 m x 3.44 m |
|
Basement |
Bathroom |
1.49 m |
1.71 m |
1.49 m x 1.71 m |
|
Basement |
Utility Room |
3.99 m |
3.69 m |
3.99 m x 3.69 m |
|
Basement |
Recreational, Games Room |
10.4 m |
3.44 m |
10.4 m x 3.44 m |
|
Main Level |
Kitchen |
4.29 m |
3.35 m |
4.29 m x 3.35 m |
|
Main Level |
Living Room |
5.43 m |
3.54 m |
5.43 m x 3.54 m |
|
Main Level |
Bedroom |
3.99 m |
3.35 m |
3.99 m x 3.35 m |
|
Main Level |
Bedroom 2 |
3.17 m |
3.05 m |
3.17 m x 3.05 m |
|
Main Level |
Bedroom 3 |
2.83 m |
2.77 m |
2.83 m x 2.77 m |
|
Main Level |
Bathroom |
2.1 m |
2.04 m |
2.1 m x 2.04 m |
Utilities
|
Cable
|
Installed |
|
Sewer
|
Installed |
https://www.realtor.ca/real-estate/28143009/7-cherrywood-drive-hamilton-stoney-creek-stoney-creek











































