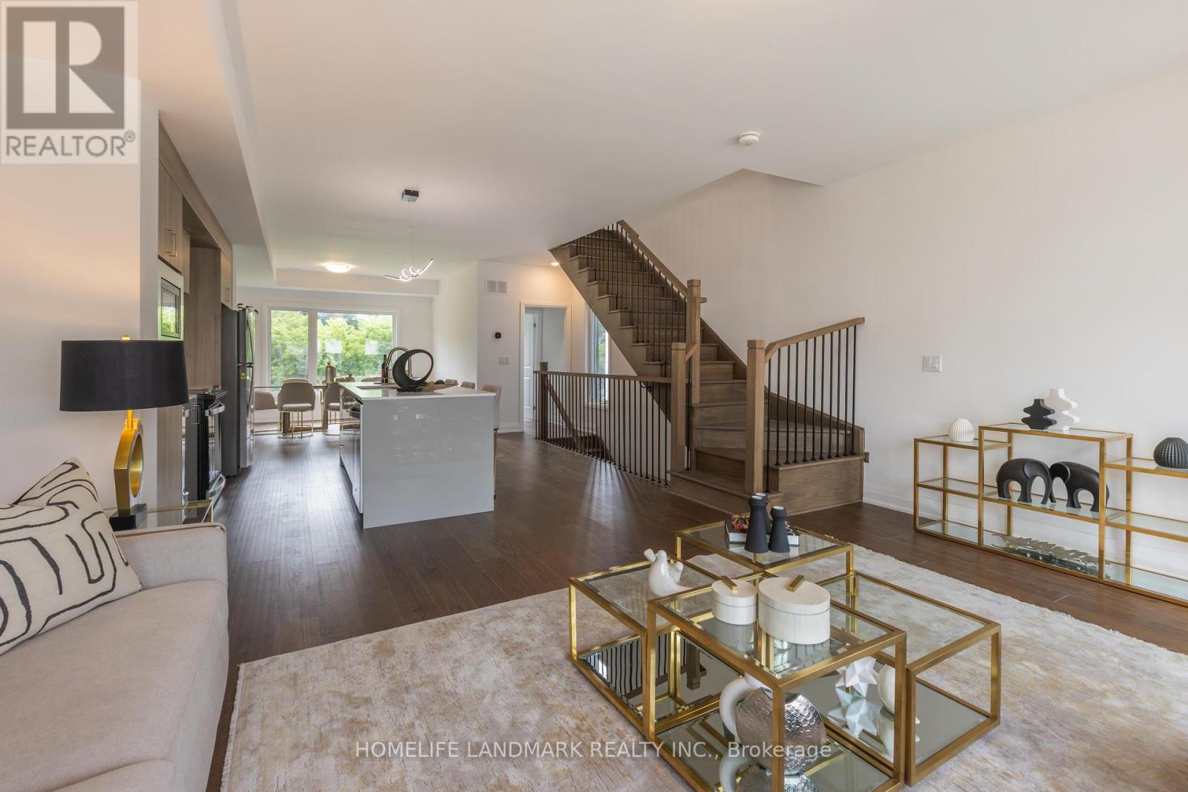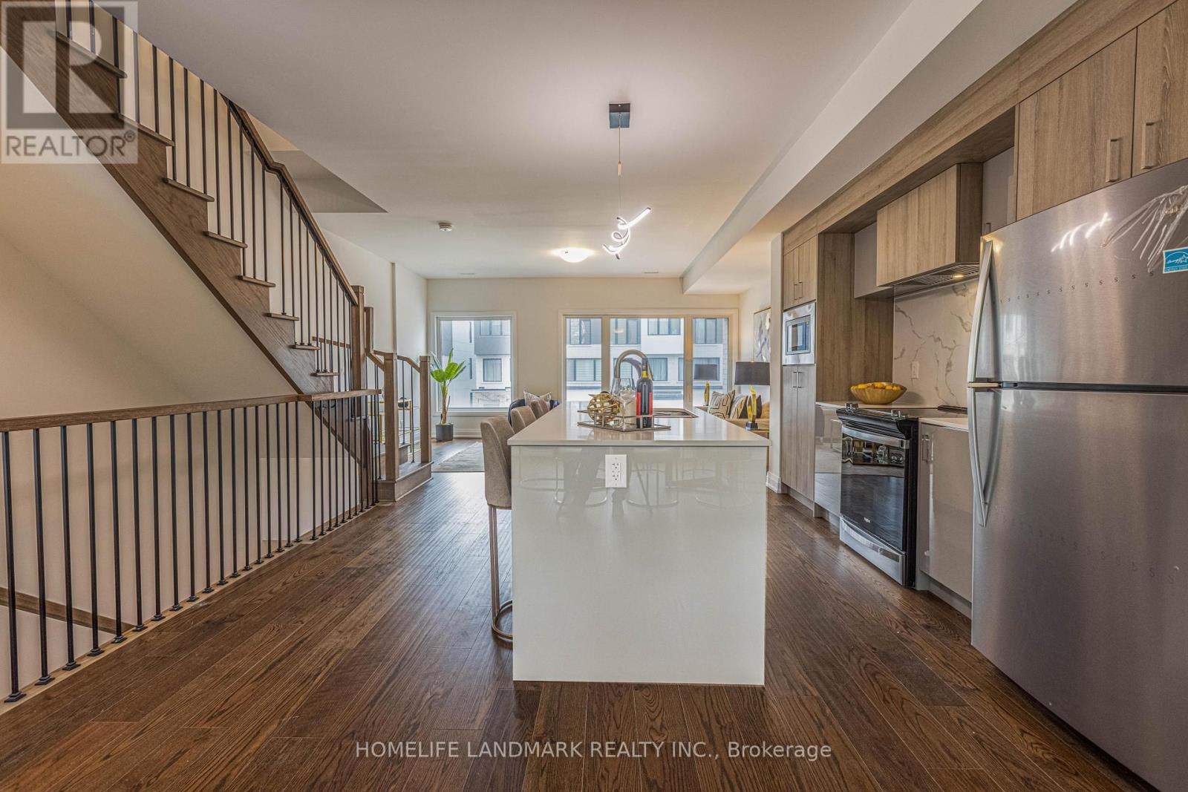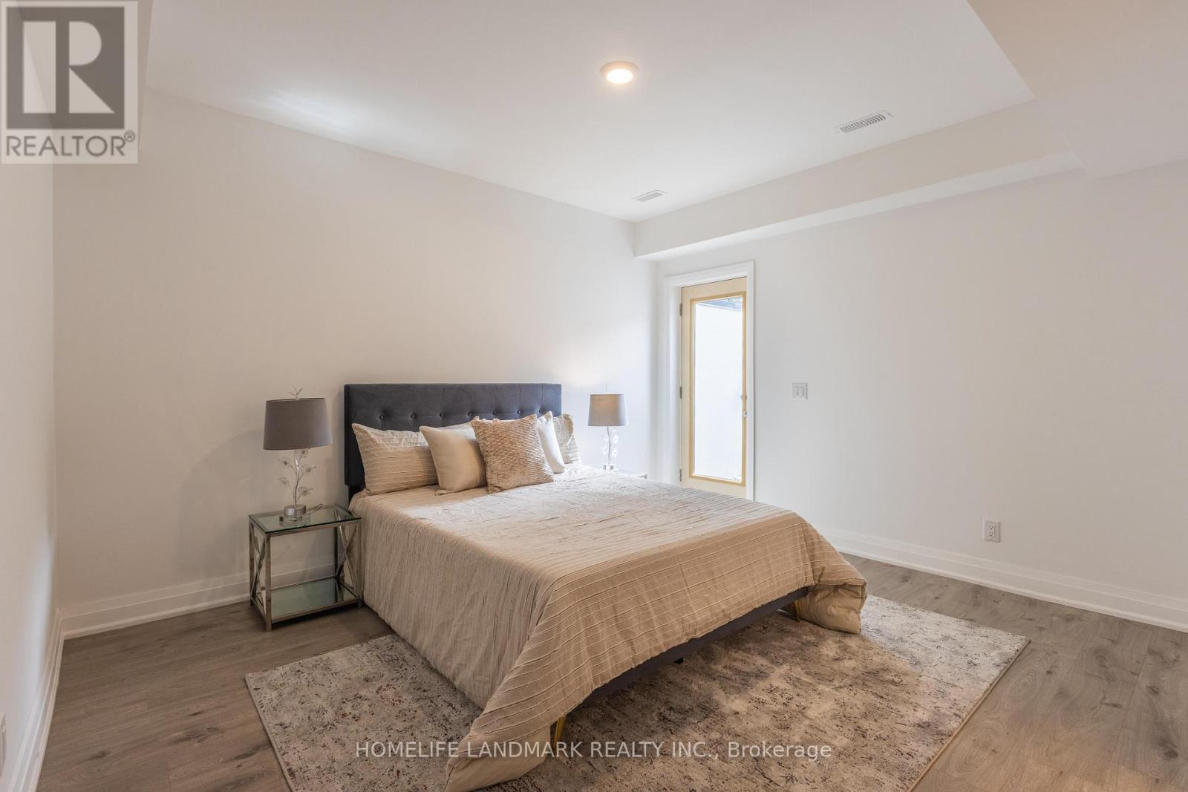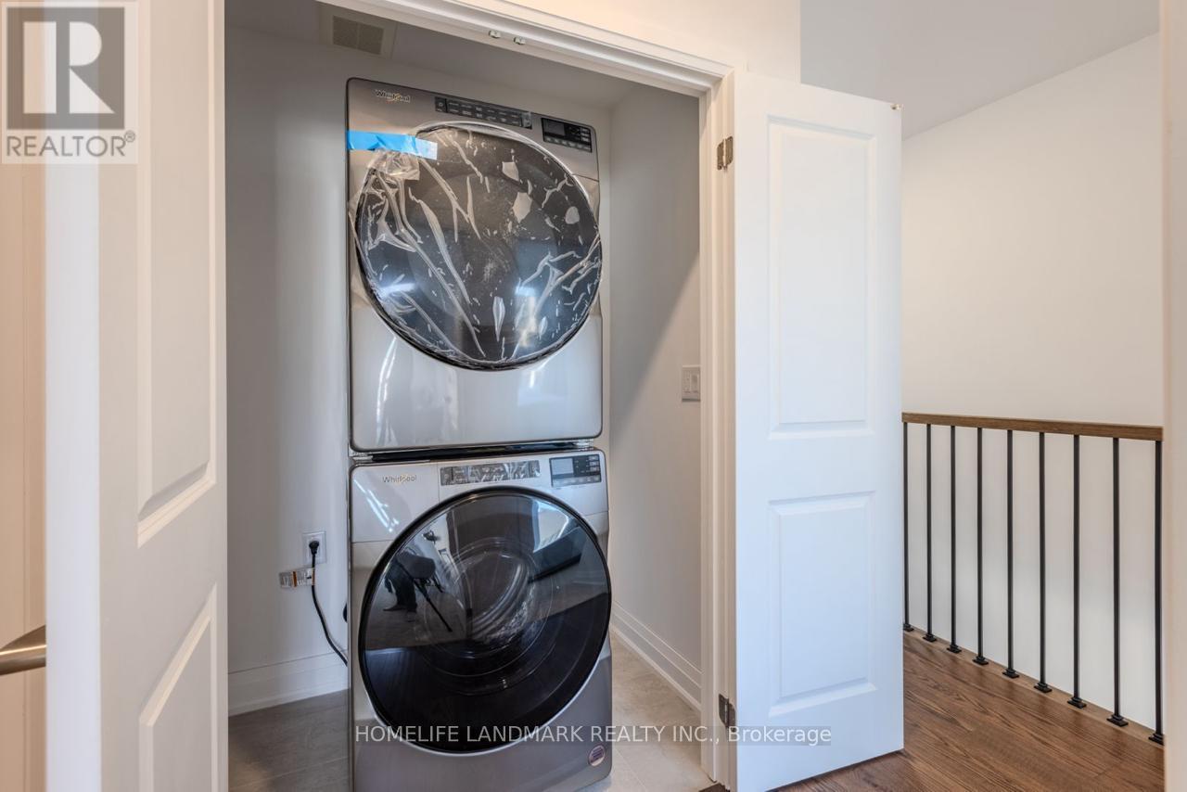4 Bedroom
5 Bathroom
2,000 - 2,500 ft2
Central Air Conditioning
Forced Air
$1,198,000
Freehold Semi-Detached in One of the Fastest Growing Communities of RichmondHill. Newly Built by the renowned Arkfield Development, This Family Home Offers exceptional value and Endless potential. This extensively upgraded modern home features an open-concept main floor that is bright and inviting, with large windows and tall ceilings that flood the space with natural light. The Upper level boasts three spacious bedrooms, providing comfort and functionality for the entire family. A thoughtfully designed lower-level family room offers additional living space, while the walkout basement presents the perfect opportunity for an in-law suite or private retreat. With over 2,000 square feet on the upper levels, plus a finished walk-up basement, this home delivers an unparalleled luxury living experience. Surrounded by multi-million dollar homes and conveniently close to community centers, shops, and all essential amenities, this modern Semi-Detached blends style, sophistication, and practicality. Enjoy the peace of mind of owning a Newer home backed by Tarion Warranty, ensuring quality and protection for years to come. Dont miss this rare opportunity to own a stunning, newly built freehold Semi in an elite neighborhood With Endless Potentials. (id:50976)
Property Details
|
MLS® Number
|
N12071877 |
|
Property Type
|
Single Family |
|
Community Name
|
Oak Ridges |
|
Parking Space Total
|
3 |
Building
|
Bathroom Total
|
5 |
|
Bedrooms Above Ground
|
3 |
|
Bedrooms Below Ground
|
1 |
|
Bedrooms Total
|
4 |
|
Age
|
New Building |
|
Appliances
|
Dishwasher, Dryer, Microwave, Hood Fan, Stove, Washer, Two Refrigerators |
|
Basement Development
|
Finished |
|
Basement Features
|
Separate Entrance, Walk Out |
|
Basement Type
|
N/a (finished) |
|
Construction Style Attachment
|
Semi-detached |
|
Cooling Type
|
Central Air Conditioning |
|
Exterior Finish
|
Brick |
|
Flooring Type
|
Hardwood |
|
Foundation Type
|
Insulated Concrete Forms |
|
Half Bath Total
|
2 |
|
Heating Fuel
|
Natural Gas |
|
Heating Type
|
Forced Air |
|
Stories Total
|
3 |
|
Size Interior
|
2,000 - 2,500 Ft2 |
|
Type
|
House |
|
Utility Water
|
Municipal Water |
Parking
Land
|
Acreage
|
No |
|
Sewer
|
Sanitary Sewer |
|
Size Depth
|
80 Ft |
|
Size Frontage
|
23 Ft |
|
Size Irregular
|
23 X 80 Ft |
|
Size Total Text
|
23 X 80 Ft |
Rooms
| Level |
Type |
Length |
Width |
Dimensions |
|
Second Level |
Living Room |
5.2 m |
3.4 m |
5.2 m x 3.4 m |
|
Second Level |
Kitchen |
4 m |
3.66 m |
4 m x 3.66 m |
|
Second Level |
Dining Room |
3.67 m |
4 m |
3.67 m x 4 m |
|
Third Level |
Primary Bedroom |
4.94 m |
4 m |
4.94 m x 4 m |
|
Third Level |
Bedroom 2 |
4.15 m |
2.7 m |
4.15 m x 2.7 m |
|
Third Level |
Bedroom 3 |
5 m |
2.7 m |
5 m x 2.7 m |
|
Basement |
Recreational, Games Room |
4.6 m |
4.4 m |
4.6 m x 4.4 m |
|
Ground Level |
Family Room |
4.6 m |
4.3 m |
4.6 m x 4.3 m |
https://www.realtor.ca/real-estate/28142877/20-persica-street-richmond-hill-oak-ridges-oak-ridges






























