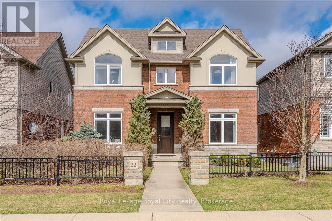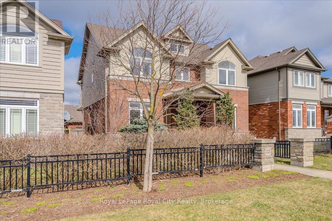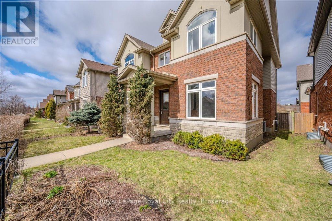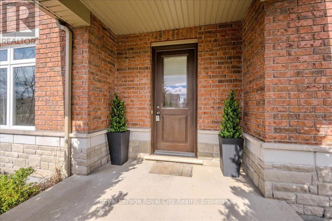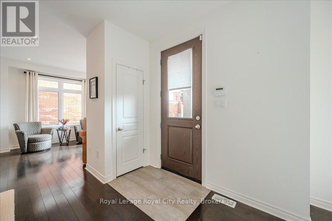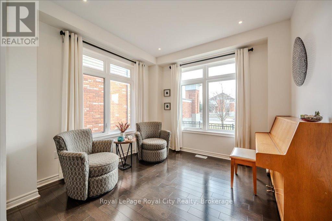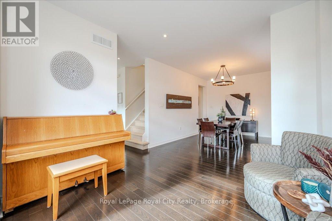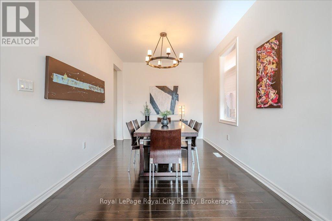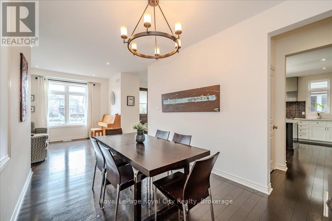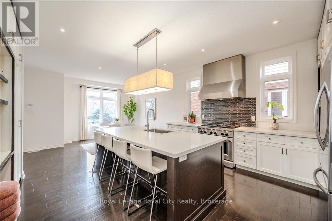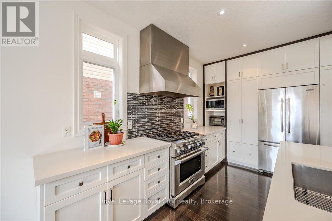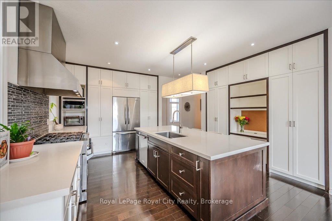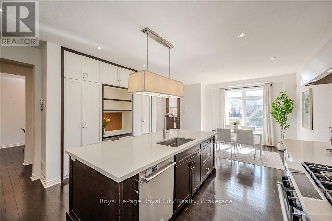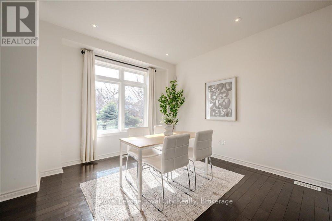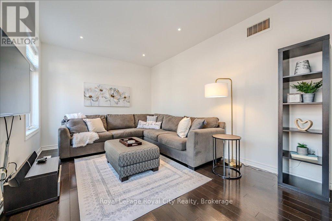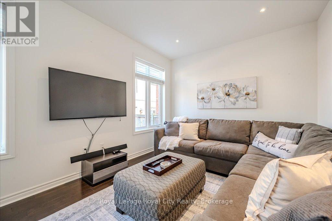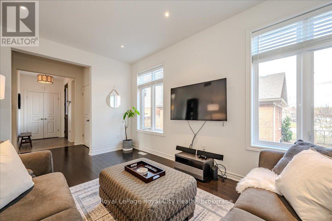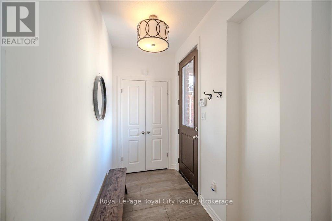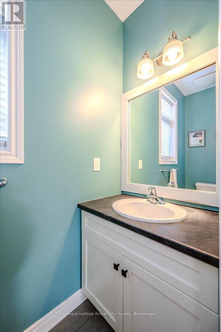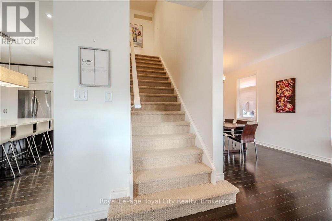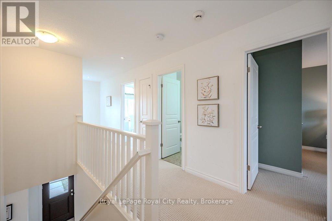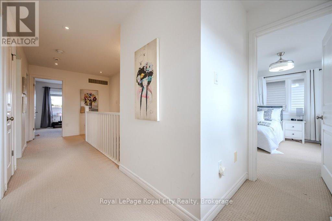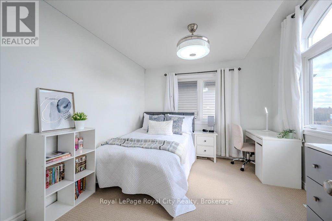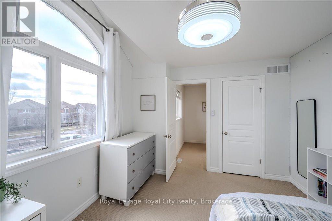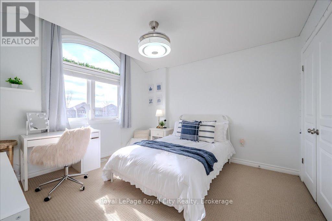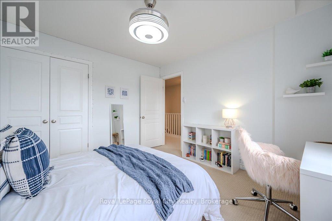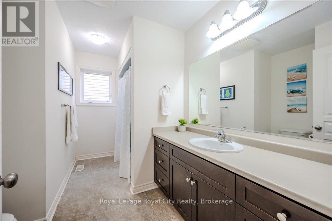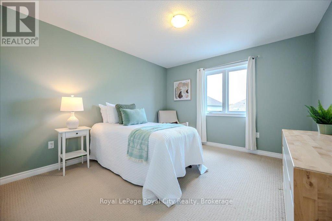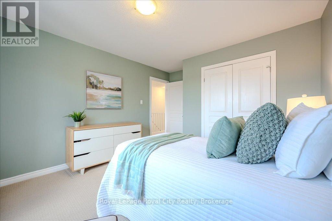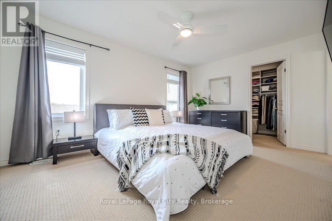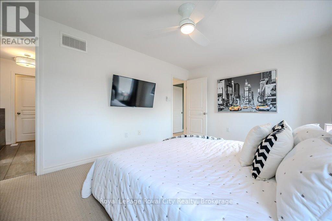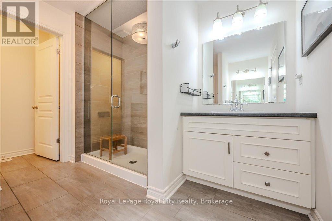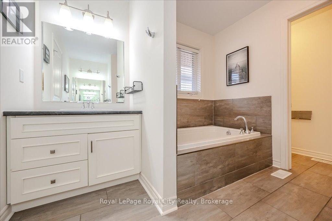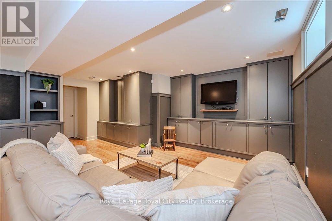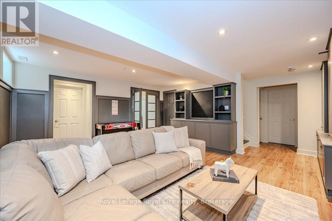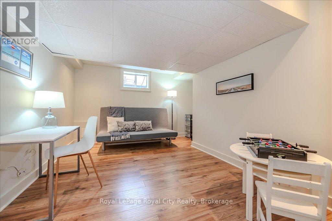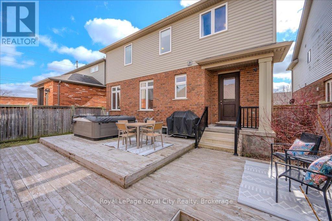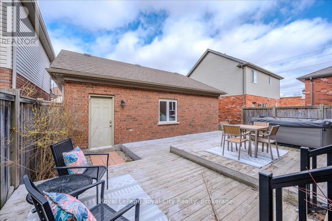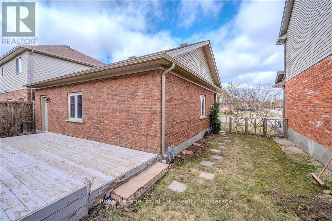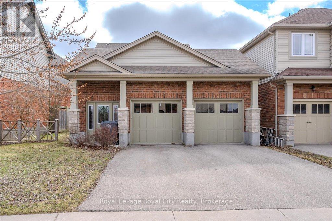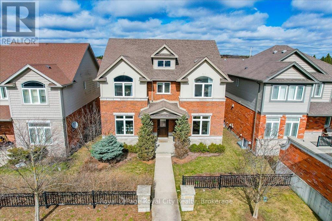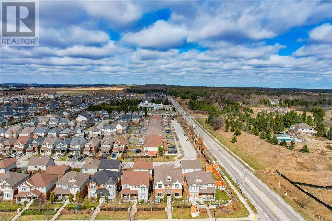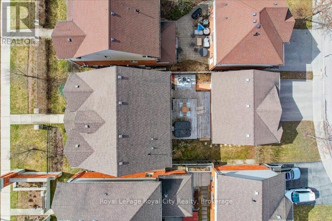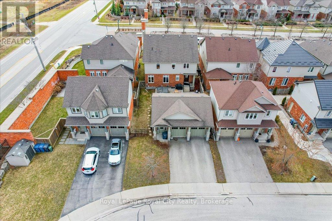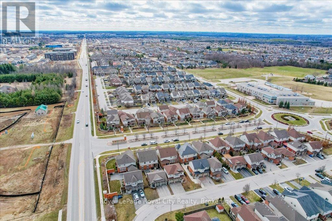4 Bedroom
3 Bathroom
2,000 - 2,500 ft2
Central Air Conditioning
Forced Air
$1,149,900
Welcome to this spacious and charming two-story detached home in the desirable south end of Guelph. Offering 4 bedrooms and 2.5 bathrooms, this property is perfect for families seeking comfort, convenience, and plenty of space to grow. As you enter the main floor, you'll be greeted by a bright, open layout designed with family living in mind. The large eat-in kitchen is a chef's dream, featuring a gas stove with 6 burners, abundant pantry storage, and plenty of counter space for meal prep. A separate dining room and living room provide the perfect settings for entertaining or relaxing. The oversized family room is the ideal place to unwind, offering a cozy atmosphere to enjoy movie nights with your loved ones. Upstairs, the primary bedroom offers a private retreat, complete with a luxurious ensuite bathroom. Three additional well-sized bedrooms share another full bathroom, providing ample space for everyone in the family. The fully finished basement is a bonus, with built-in storage and room for anything you might need, whether it's extra living space, a play area, or a home office. Outside, you'll find a private backyard that leads to an extra-large 2.5-car garage, offering plenty of room for your vehicles, a workshop, or additional storage needs. There's even a gas line for your BBQ, perfect for summer grilling and outdoor entertaining. The location is unbeatable, close to parks, schools, trails, grocery stores, and restaurants, and with easy access to commuting routes. This home has everything a growing family could need and more. Don't miss the chance to make it yours! (id:50976)
Property Details
|
MLS® Number
|
X12071993 |
|
Property Type
|
Single Family |
|
Community Name
|
Pineridge/Westminster Woods |
|
Amenities Near By
|
Park, Place Of Worship, Schools |
|
Equipment Type
|
Water Heater |
|
Features
|
Sump Pump |
|
Parking Space Total
|
4 |
|
Rental Equipment Type
|
Water Heater |
Building
|
Bathroom Total
|
3 |
|
Bedrooms Above Ground
|
4 |
|
Bedrooms Total
|
4 |
|
Appliances
|
Garage Door Opener Remote(s), Water Meter, Dishwasher, Dryer, Freezer, Garage Door Opener, Oven, Hood Fan, Range, Stove, Washer, Window Coverings, Refrigerator |
|
Basement Type
|
Full |
|
Construction Style Attachment
|
Detached |
|
Cooling Type
|
Central Air Conditioning |
|
Exterior Finish
|
Vinyl Siding, Brick |
|
Foundation Type
|
Concrete |
|
Half Bath Total
|
1 |
|
Heating Fuel
|
Natural Gas |
|
Heating Type
|
Forced Air |
|
Stories Total
|
2 |
|
Size Interior
|
2,000 - 2,500 Ft2 |
|
Type
|
House |
|
Utility Water
|
Municipal Water |
Parking
Land
|
Acreage
|
No |
|
Fence Type
|
Partially Fenced |
|
Land Amenities
|
Park, Place Of Worship, Schools |
|
Sewer
|
Sanitary Sewer |
|
Size Depth
|
37 Ft |
|
Size Frontage
|
12 Ft ,9 In |
|
Size Irregular
|
12.8 X 37 Ft |
|
Size Total Text
|
12.8 X 37 Ft |
Rooms
| Level |
Type |
Length |
Width |
Dimensions |
|
Second Level |
Bedroom |
3.52 m |
4.5 m |
3.52 m x 4.5 m |
|
Second Level |
Bedroom |
3.73 m |
3.25 m |
3.73 m x 3.25 m |
|
Second Level |
Primary Bedroom |
4.81 m |
3.4 m |
4.81 m x 3.4 m |
|
Second Level |
Bathroom |
3.52 m |
2.46 m |
3.52 m x 2.46 m |
|
Second Level |
Bathroom |
3.05 m |
3.96 m |
3.05 m x 3.96 m |
|
Second Level |
Bedroom |
3.52 m |
3.72 m |
3.52 m x 3.72 m |
|
Basement |
Den |
4 m |
4.23 m |
4 m x 4.23 m |
|
Basement |
Recreational, Games Room |
5.91 m |
6.26 m |
5.91 m x 6.26 m |
|
Basement |
Utility Room |
4.15 m |
3.22 m |
4.15 m x 3.22 m |
|
Main Level |
Bathroom |
2.28 m |
0.9 m |
2.28 m x 0.9 m |
|
Main Level |
Eating Area |
3.32 m |
3.17 m |
3.32 m x 3.17 m |
|
Main Level |
Dining Room |
2.9 m |
4.03 m |
2.9 m x 4.03 m |
|
Main Level |
Family Room |
4.97 m |
3.28 m |
4.97 m x 3.28 m |
|
Main Level |
Foyer |
2.71 m |
2.27 m |
2.71 m x 2.27 m |
|
Main Level |
Kitchen |
4.73 m |
4.78 m |
4.73 m x 4.78 m |
|
Main Level |
Living Room |
3.81 m |
3.28 m |
3.81 m x 3.28 m |
https://www.realtor.ca/real-estate/28142744/22-tolton-drive-guelph-pineridgewestminster-woods-pineridgewestminster-woods



