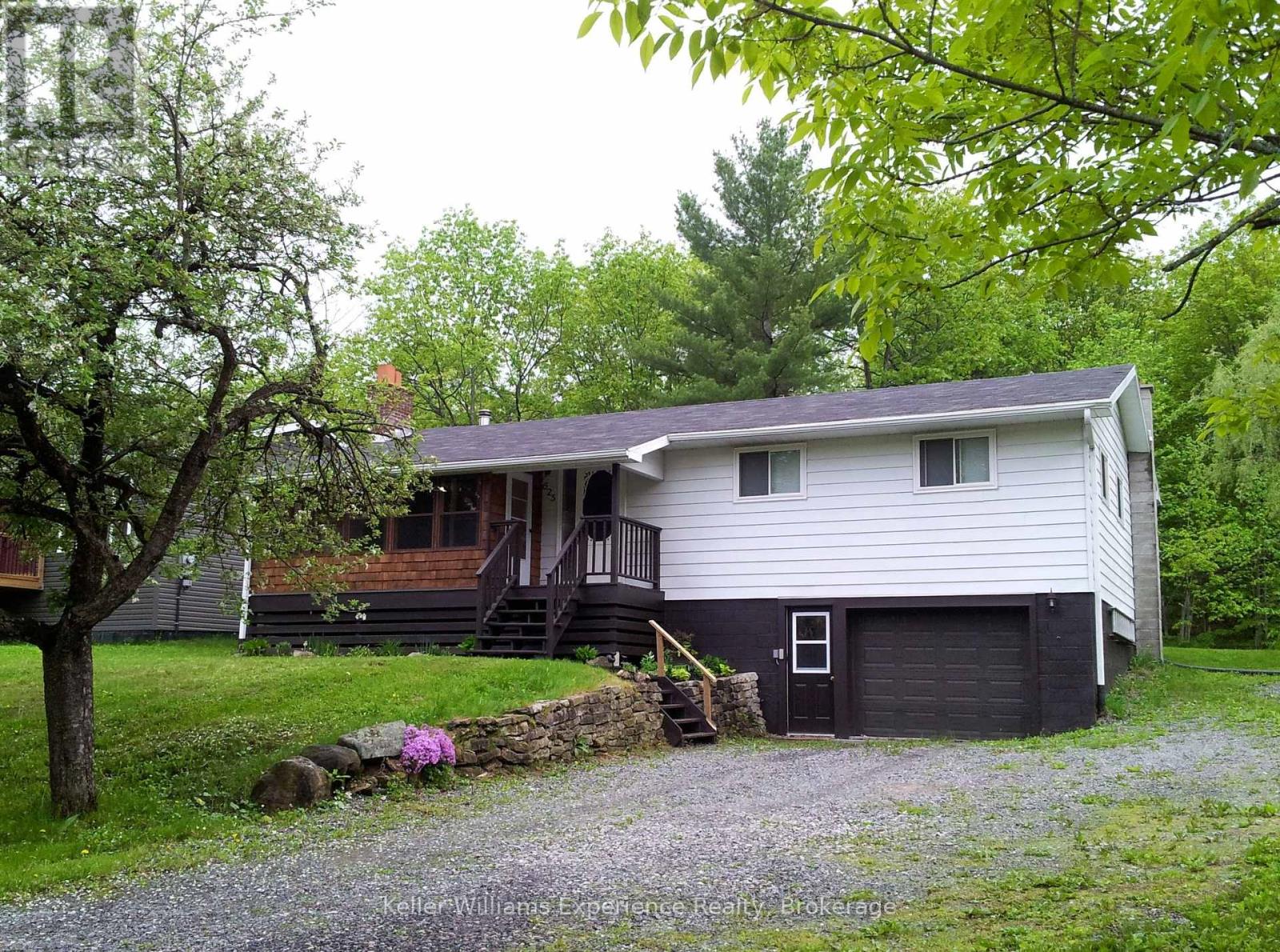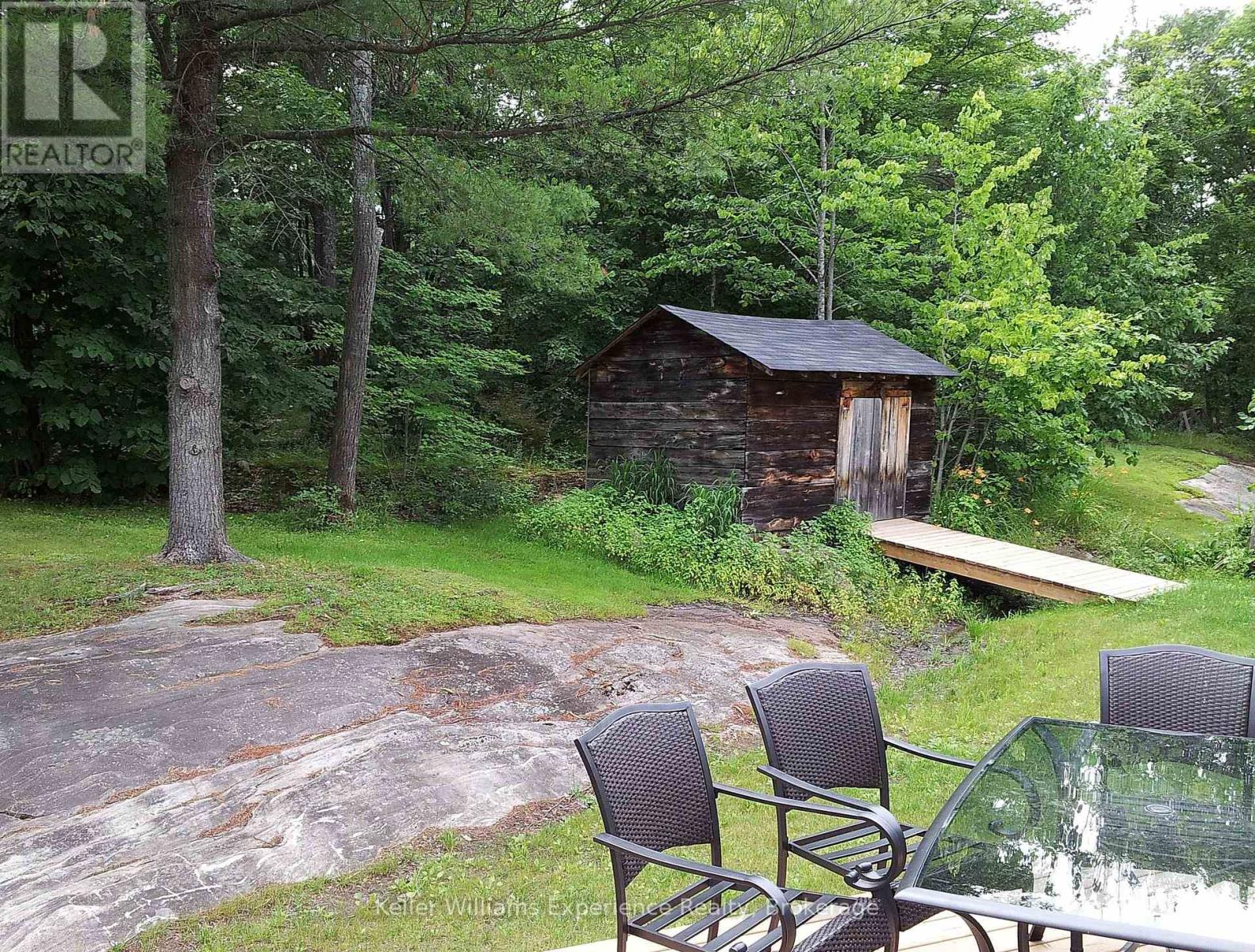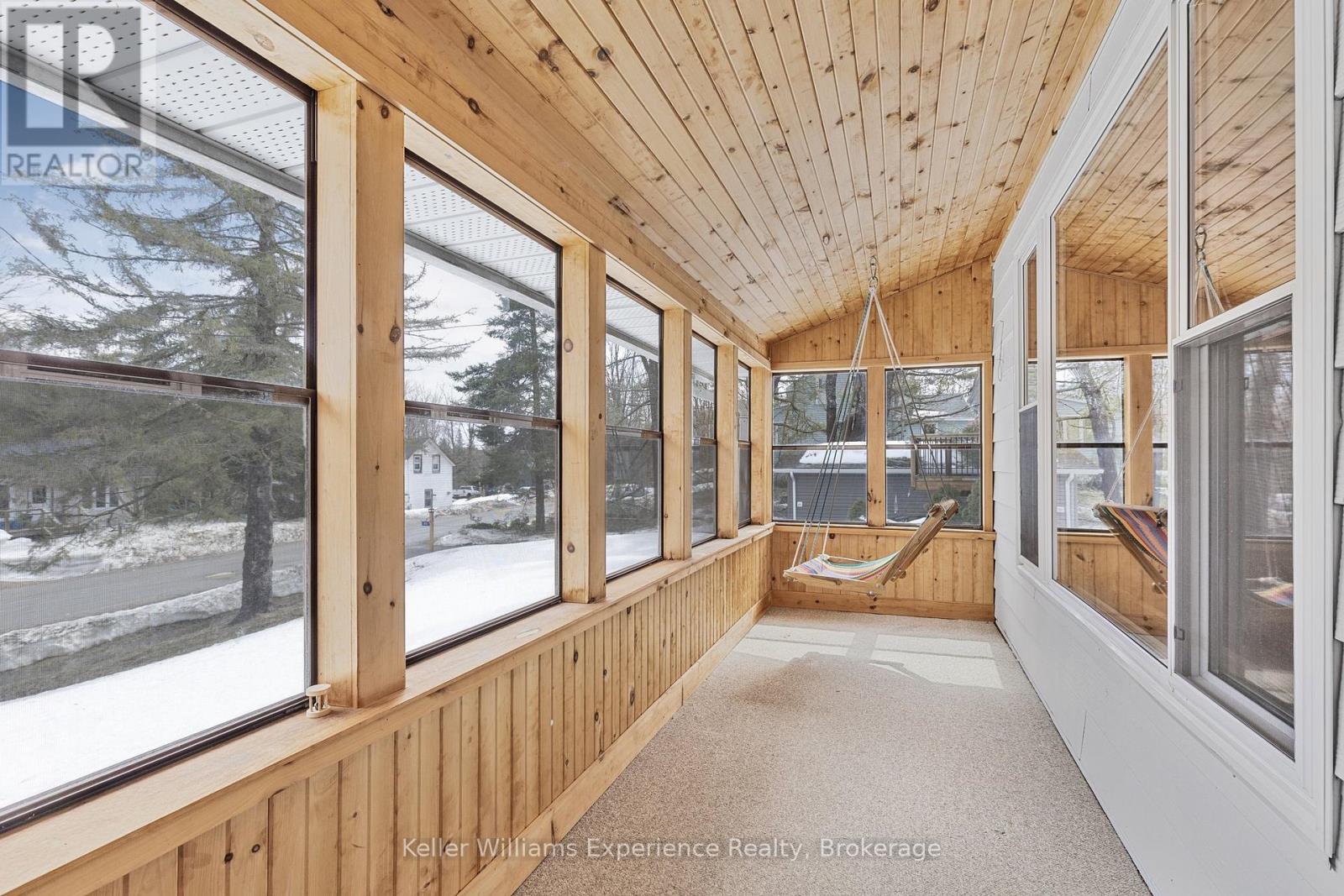3 Bedroom
2 Bathroom
1,100 - 1,500 ft2
Raised Bungalow
Fireplace
Forced Air
$574,900
Affordable Family Home!! 3 Bedroom, 2 bathrooms, plenty of parking for 4+ vehicles. Attached garage has entrance to fully finished basement with rec-room, kitchenette, laundry room, 3pc bathroom. Main floor has full kitchen, with custom storage, 3 bedrooms, 4 pc bathroom, and plenty of closets/storage! Main floor has an enclosed front porch AND back deck. Backyard has natural granite, picturesque 'barnboard' shed, garden space, surrounded by lovely trees, birds and Muskoka wildlife! Walk to Muskoka Bay Park with beach, tennis, pickleball, baseball and kids playground! 2 minute drive to the Gravenhurst Wharf with stores, boat launch, farmers market restaurants, and steamships! Don't miss out on this one, watch the video, and book a showing! (id:50976)
Property Details
|
MLS® Number
|
X12071956 |
|
Property Type
|
Single Family |
|
Community Name
|
Muskoka (S) |
|
Equipment Type
|
Water Heater |
|
Parking Space Total
|
5 |
|
Rental Equipment Type
|
Water Heater |
Building
|
Bathroom Total
|
2 |
|
Bedrooms Above Ground
|
3 |
|
Bedrooms Total
|
3 |
|
Age
|
31 To 50 Years |
|
Appliances
|
Water Heater, Garage Door Opener Remote(s), Dishwasher, Dryer, Stove, Washer, Window Coverings, Refrigerator |
|
Architectural Style
|
Raised Bungalow |
|
Basement Development
|
Finished |
|
Basement Features
|
Walk Out |
|
Basement Type
|
Full (finished) |
|
Construction Style Attachment
|
Detached |
|
Exterior Finish
|
Aluminum Siding |
|
Fireplace Present
|
Yes |
|
Fireplace Total
|
1 |
|
Foundation Type
|
Block |
|
Heating Fuel
|
Natural Gas |
|
Heating Type
|
Forced Air |
|
Stories Total
|
1 |
|
Size Interior
|
1,100 - 1,500 Ft2 |
|
Type
|
House |
|
Utility Water
|
Municipal Water |
Parking
Land
|
Acreage
|
No |
|
Sewer
|
Septic System |
|
Size Irregular
|
66 X 165 Acre |
|
Size Total Text
|
66 X 165 Acre |
|
Zoning Description
|
R-1 |
Rooms
| Level |
Type |
Length |
Width |
Dimensions |
|
Lower Level |
Utility Room |
4.89 m |
4.03 m |
4.89 m x 4.03 m |
|
Lower Level |
Bathroom |
1.72 m |
2.79 m |
1.72 m x 2.79 m |
|
Lower Level |
Other |
1.79 m |
2.79 m |
1.79 m x 2.79 m |
|
Lower Level |
Recreational, Games Room |
8.42 m |
5.02 m |
8.42 m x 5.02 m |
|
Main Level |
Living Room |
6.54 m |
4.19 m |
6.54 m x 4.19 m |
|
Main Level |
Dining Room |
2.38 m |
4.04 m |
2.38 m x 4.04 m |
|
Main Level |
Kitchen |
3.51 m |
4.04 m |
3.51 m x 4.04 m |
|
Main Level |
Primary Bedroom |
4.76 m |
4.04 m |
4.76 m x 4.04 m |
|
Main Level |
Bedroom 2 |
3.01 m |
3.05 m |
3.01 m x 3.05 m |
|
Main Level |
Bedroom 3 |
3.23 m |
3.38 m |
3.23 m x 3.38 m |
|
Main Level |
Bathroom |
1.5 m |
3.06 m |
1.5 m x 3.06 m |
https://www.realtor.ca/real-estate/28142743/625-musquash-road-gravenhurst-muskoka-s-muskoka-s





























