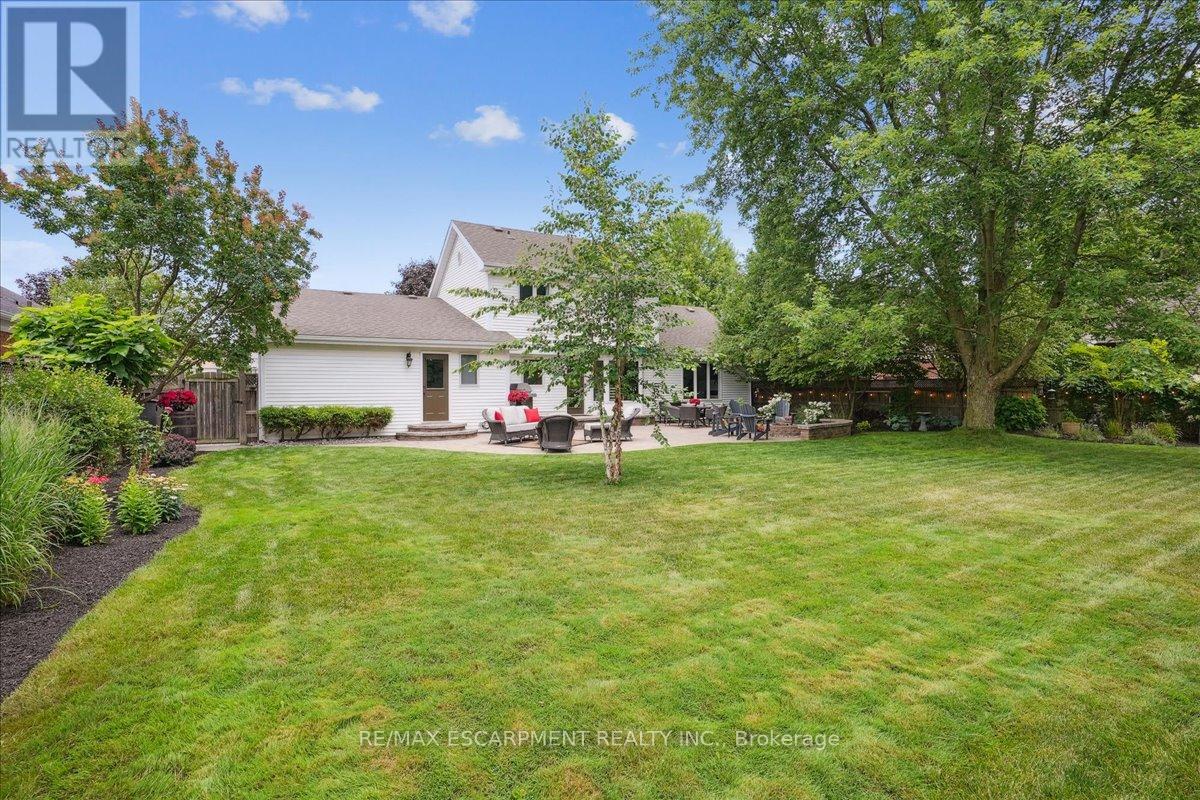4 Bedroom
4 Bathroom
2,000 - 2,500 ft2
Fireplace
Central Air Conditioning
Forced Air
Landscaped, Lawn Sprinkler
$1,199,900
Exquisite Custom Home in Serene SettingThis hidden gem of a secluded neighbourhood is minutes from the QEW, offering small-town charm near city conveniences. The lush area is deeply rooted in outdoor lifestyle options with trails, conservation areas, festivals, and home to prestigious wineries, craft breweries, farmers markets and roadside stands. A short nature walk brings you to the quaint, upscale village of Jordan. This beautiful open-concept home has been upgraded throughout, combining sophistication and modern convenience, with a total overall finished living space of 3634 sq ft. The main floor showcases engineered hardwood floors, a recently renovated eat-in kitchen with expansive custom cabinetry, island, built-in desk, and access to a stunning backyard. The laundry room provides access to the garage and outdoor space. The secluded main floor primary bedroom is a tranquil retreat, with a walk-in closet and ensuite bath.The great room overlooks the back gardens and water feature, while the striking gas fireplace creates a warm ambiance. The adjacent dining room offers an elegant entertaining space.An open staircase leads to the upper level with two bedrooms, a full bath, and a generous storage room. The bright, spacious, and versatile lower level has a family room, gym, office, dry-bar rough-in, and a fourth bedroom with 3 pc ensuite. A separate walk-up to the insulated 2.5-car garage has a side entrance and attic storage.The front and back yards were professionally landscaped with in-ground irrigation. The private backyard oasis has a sprawling 1,060 sq. ft. stone patio, cozy fire pit, and a yard large enough for a future pool. This home is truly move-in ready with impeccable attention to detail. Ideally situated, this exceptional property is a rare opportunity in a sought-after location. (id:50976)
Property Details
|
MLS® Number
|
X12071720 |
|
Property Type
|
Single Family |
|
Community Name
|
980 - Lincoln-Jordan/Vineland |
|
Amenities Near By
|
Park |
|
Community Features
|
Community Centre |
|
Equipment Type
|
None |
|
Features
|
Flat Site, Conservation/green Belt, Sump Pump |
|
Parking Space Total
|
8 |
|
Rental Equipment Type
|
None |
|
Structure
|
Patio(s), Porch |
Building
|
Bathroom Total
|
4 |
|
Bedrooms Above Ground
|
3 |
|
Bedrooms Below Ground
|
1 |
|
Bedrooms Total
|
4 |
|
Age
|
31 To 50 Years |
|
Amenities
|
Fireplace(s) |
|
Appliances
|
Garage Door Opener Remote(s), Central Vacuum, Garburator, Water Heater, Water Meter, Blinds, Dishwasher, Dryer, Freezer, Microwave, Stove, Washer, Refrigerator |
|
Basement Features
|
Separate Entrance, Walk-up |
|
Basement Type
|
N/a |
|
Construction Style Attachment
|
Detached |
|
Cooling Type
|
Central Air Conditioning |
|
Exterior Finish
|
Vinyl Siding |
|
Fire Protection
|
Smoke Detectors |
|
Fireplace Present
|
Yes |
|
Fireplace Total
|
1 |
|
Flooring Type
|
Carpeted, Hardwood |
|
Foundation Type
|
Poured Concrete |
|
Half Bath Total
|
1 |
|
Heating Fuel
|
Natural Gas |
|
Heating Type
|
Forced Air |
|
Stories Total
|
2 |
|
Size Interior
|
2,000 - 2,500 Ft2 |
|
Type
|
House |
|
Utility Water
|
Municipal Water |
Parking
|
Attached Garage
|
|
|
Garage
|
|
|
Inside Entry
|
|
Land
|
Acreage
|
No |
|
Fence Type
|
Fenced Yard |
|
Land Amenities
|
Park |
|
Landscape Features
|
Landscaped, Lawn Sprinkler |
|
Sewer
|
Sanitary Sewer |
|
Size Irregular
|
80 X 147.4 Acre |
|
Size Total Text
|
80 X 147.4 Acre |
|
Surface Water
|
Lake/pond |
|
Zoning Description
|
Residential |
Rooms
| Level |
Type |
Length |
Width |
Dimensions |
|
Second Level |
Other |
7 m |
2.9 m |
7 m x 2.9 m |
|
Second Level |
Bedroom 2 |
3.7 m |
3.7 m |
3.7 m x 3.7 m |
|
Second Level |
Bedroom 3 |
3.1 m |
3.9 m |
3.1 m x 3.9 m |
|
Basement |
Office |
3.9 m |
2.7 m |
3.9 m x 2.7 m |
|
Basement |
Bedroom 4 |
4.3 m |
3.9 m |
4.3 m x 3.9 m |
|
Basement |
Recreational, Games Room |
4.1 m |
6.9 m |
4.1 m x 6.9 m |
|
Basement |
Exercise Room |
8.5 m |
5.5 m |
8.5 m x 5.5 m |
|
Main Level |
Kitchen |
7 m |
4 m |
7 m x 4 m |
|
Main Level |
Family Room |
5.8 m |
3.5 m |
5.8 m x 3.5 m |
|
Main Level |
Dining Room |
4.2 m |
3.8 m |
4.2 m x 3.8 m |
|
Main Level |
Laundry Room |
4 m |
3 m |
4 m x 3 m |
|
Main Level |
Primary Bedroom |
5.5 m |
3.9 m |
5.5 m x 3.9 m |
Utilities
|
Cable
|
Installed |
|
Sewer
|
Installed |
https://www.realtor.ca/real-estate/28142418/3132-glenbrook-drive-lincoln-980-lincoln-jordanvineland-980-lincoln-jordanvineland












































