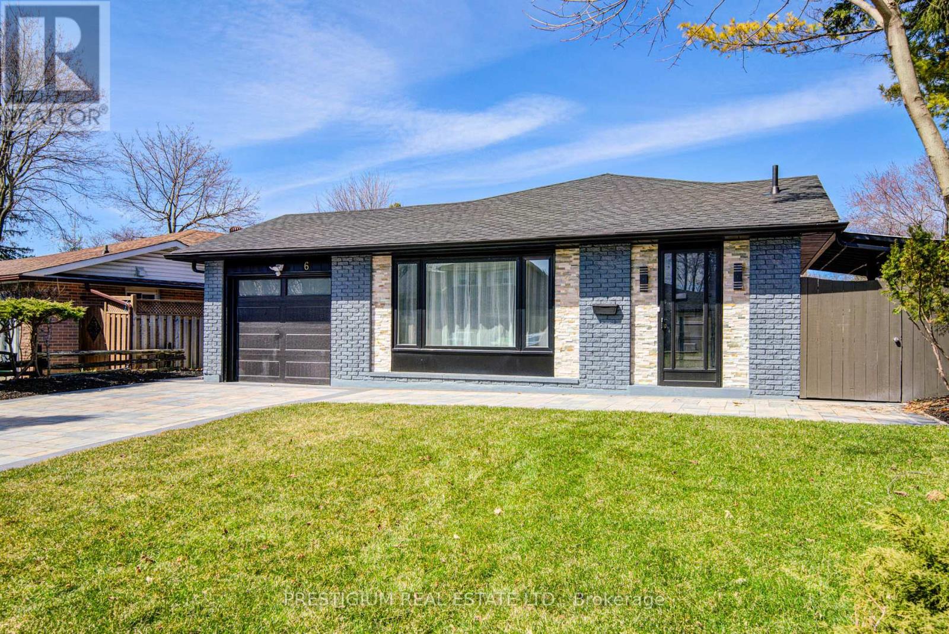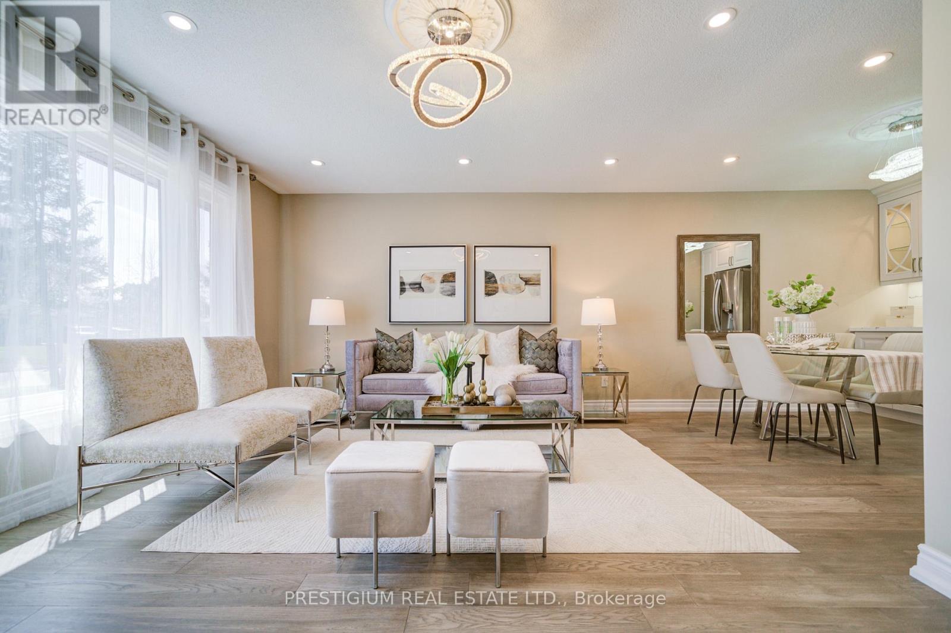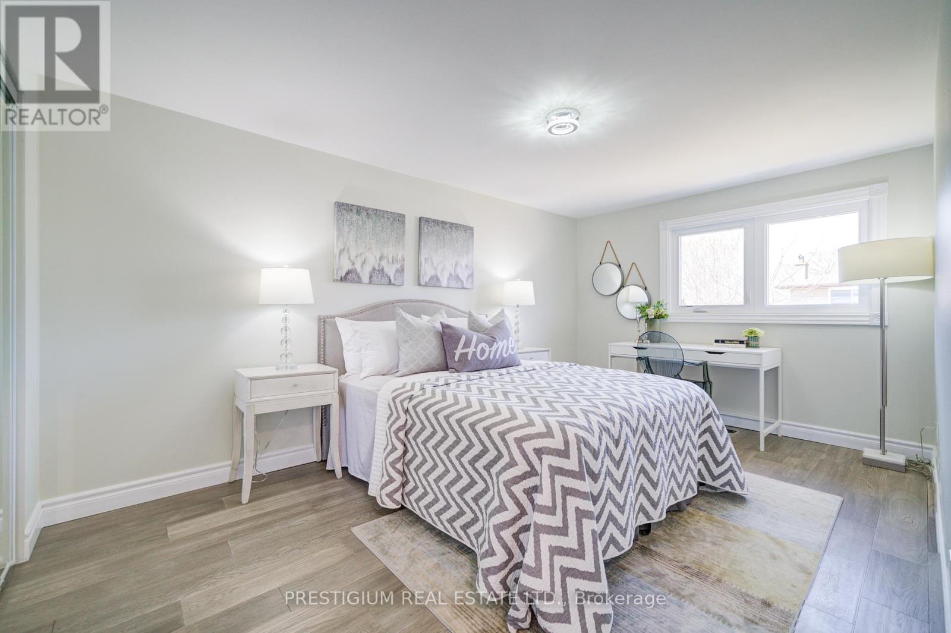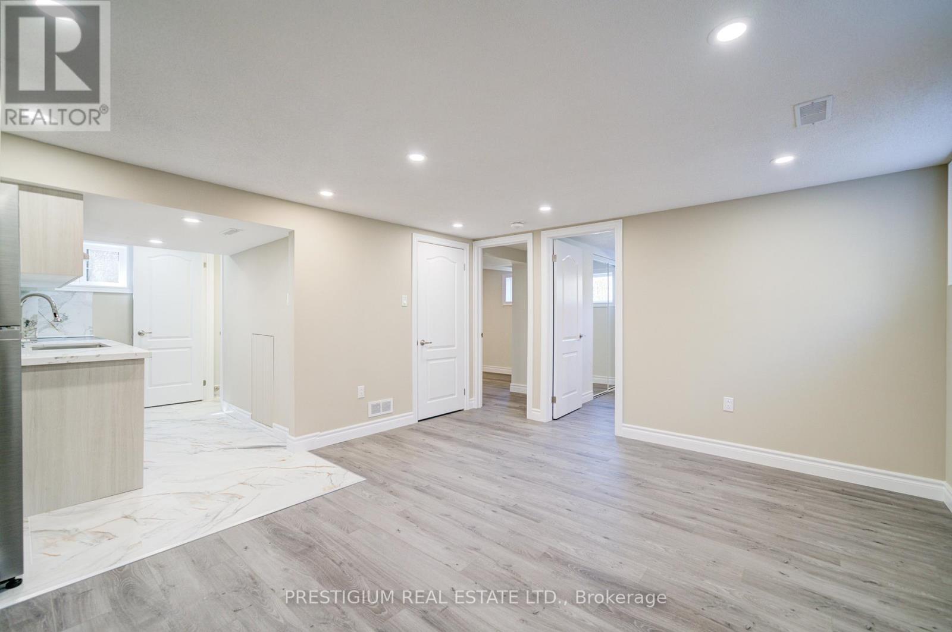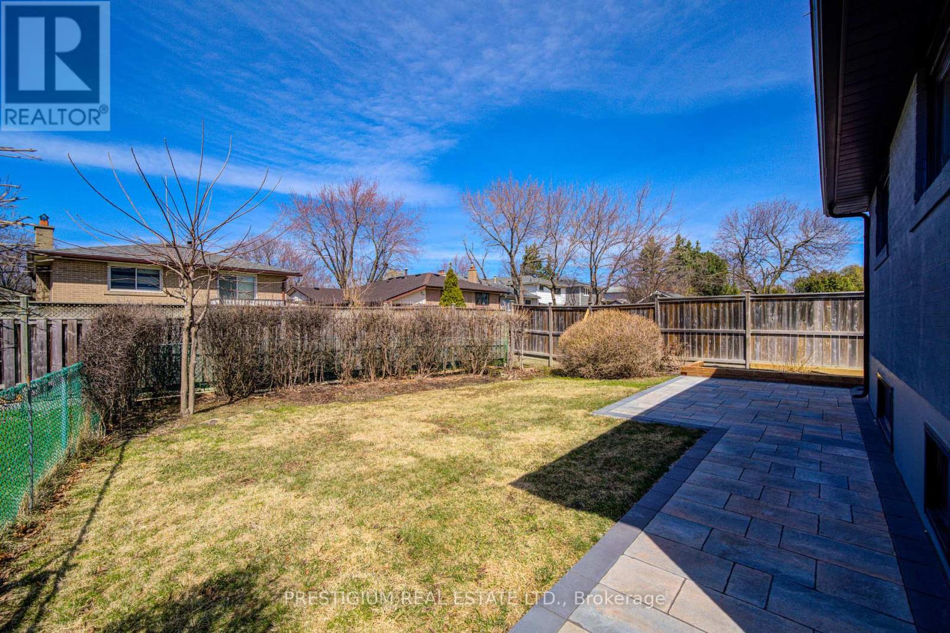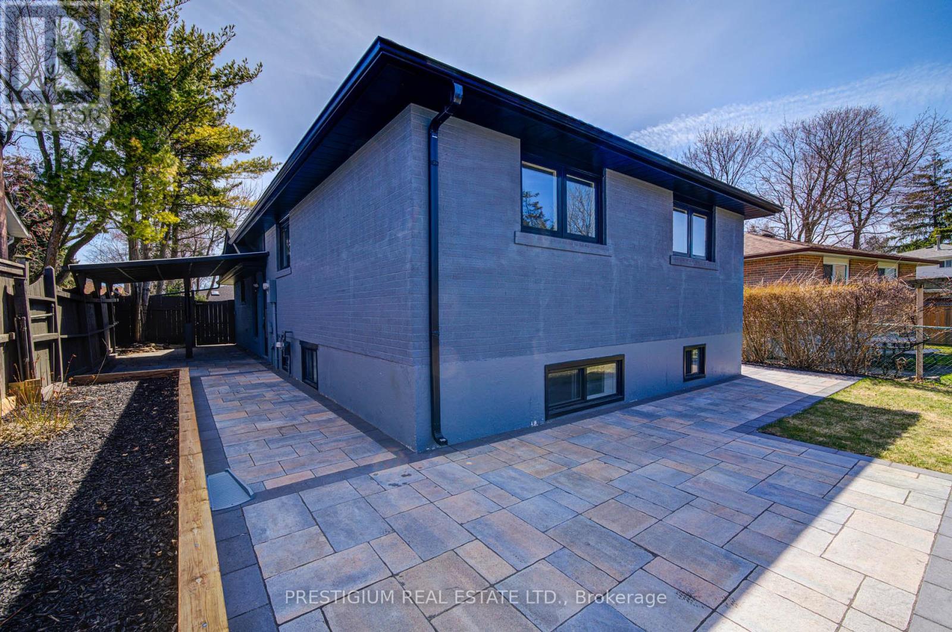5 Bedroom
3 Bathroom
1,100 - 1,500 ft2
Central Air Conditioning
Forced Air
Landscaped
$999,900
A Perfection Union Of Scenic Beauty & Craftsmanship! Prime Location Of Peel Village, Legal 2-unit home! This Home Has Been Meticulously Renovated with No Detail Overlooked. Upper 3 bdrm, 2 Washrooms plus Lower 2 bdrm, 1 washroom. 2 New Quality Kitchens, 2 Sets of New Kitchen Appliances. 2 Sets of New Laundry. New Hardwood Throughout Main & Upper Level. New Roof, New Windows and Doors. New Garage Door and Remote Controller. New Tankless Water Heater, New Interlock Driveway. New Landscaping. Bright & Warm 2 Bdrm Legal Bsmt Apartment has 5 big Above-Grand Windows! Feels Ever Brighter! Absolutely Move-In Ready! (id:50976)
Property Details
|
MLS® Number
|
W12071491 |
|
Property Type
|
Single Family |
|
Community Name
|
Brampton East |
|
Amenities Near By
|
Place Of Worship, Public Transit, Schools |
|
Community Features
|
School Bus |
|
Features
|
Wooded Area, Carpet Free, In-law Suite |
|
Parking Space Total
|
5 |
|
Structure
|
Porch |
Building
|
Bathroom Total
|
3 |
|
Bedrooms Above Ground
|
3 |
|
Bedrooms Below Ground
|
2 |
|
Bedrooms Total
|
5 |
|
Appliances
|
Dishwasher, Dryer, Two Stoves, Two Washers, Two Refrigerators |
|
Basement Development
|
Finished |
|
Basement Features
|
Apartment In Basement |
|
Basement Type
|
N/a (finished) |
|
Construction Style Attachment
|
Detached |
|
Construction Style Split Level
|
Backsplit |
|
Cooling Type
|
Central Air Conditioning |
|
Exterior Finish
|
Brick, Stone |
|
Flooring Type
|
Hardwood, Ceramic, Vinyl |
|
Foundation Type
|
Poured Concrete |
|
Half Bath Total
|
1 |
|
Heating Fuel
|
Natural Gas |
|
Heating Type
|
Forced Air |
|
Size Interior
|
1,100 - 1,500 Ft2 |
|
Type
|
House |
|
Utility Water
|
Municipal Water |
Parking
Land
|
Acreage
|
No |
|
Fence Type
|
Fully Fenced, Fenced Yard |
|
Land Amenities
|
Place Of Worship, Public Transit, Schools |
|
Landscape Features
|
Landscaped |
|
Sewer
|
Sanitary Sewer |
|
Size Depth
|
109 Ft ,1 In |
|
Size Frontage
|
59 Ft ,8 In |
|
Size Irregular
|
59.7 X 109.1 Ft |
|
Size Total Text
|
59.7 X 109.1 Ft |
Rooms
| Level |
Type |
Length |
Width |
Dimensions |
|
Flat |
Living Room |
7 m |
4.6 m |
7 m x 4.6 m |
|
Flat |
Dining Room |
7 m |
4.6 m |
7 m x 4.6 m |
|
Flat |
Kitchen |
4 m |
2.5 m |
4 m x 2.5 m |
|
Lower Level |
Laundry Room |
2 m |
2.5 m |
2 m x 2.5 m |
|
Lower Level |
Family Room |
3.8 m |
4.2 m |
3.8 m x 4.2 m |
|
Lower Level |
Bedroom 4 |
3.2 m |
3.3 m |
3.2 m x 3.3 m |
|
Lower Level |
Bedroom 5 |
4.3 m |
3 m |
4.3 m x 3 m |
|
Upper Level |
Primary Bedroom |
4.3 m |
3 m |
4.3 m x 3 m |
|
Upper Level |
Bedroom 2 |
4.15 m |
2.9 m |
4.15 m x 2.9 m |
|
Upper Level |
Bedroom 3 |
3.1 m |
3.3 m |
3.1 m x 3.3 m |
Utilities
|
Cable
|
Installed |
|
Sewer
|
Installed |
https://www.realtor.ca/real-estate/28141953/6-willis-drive-brampton-brampton-east-brampton-east







